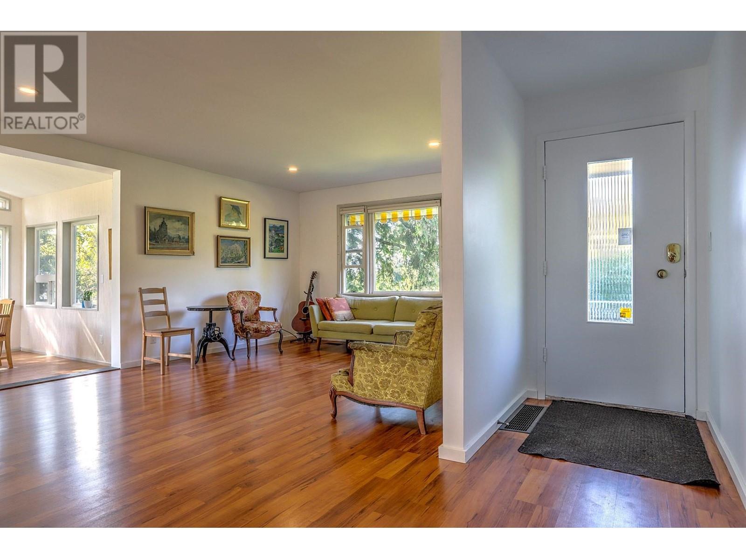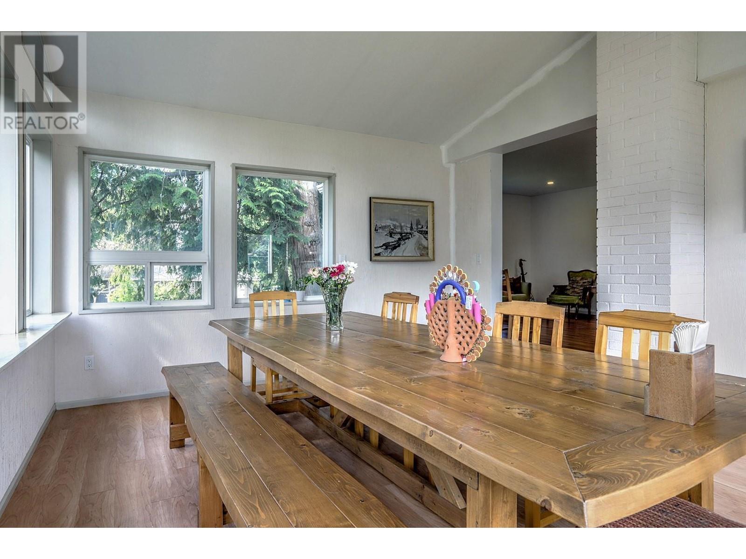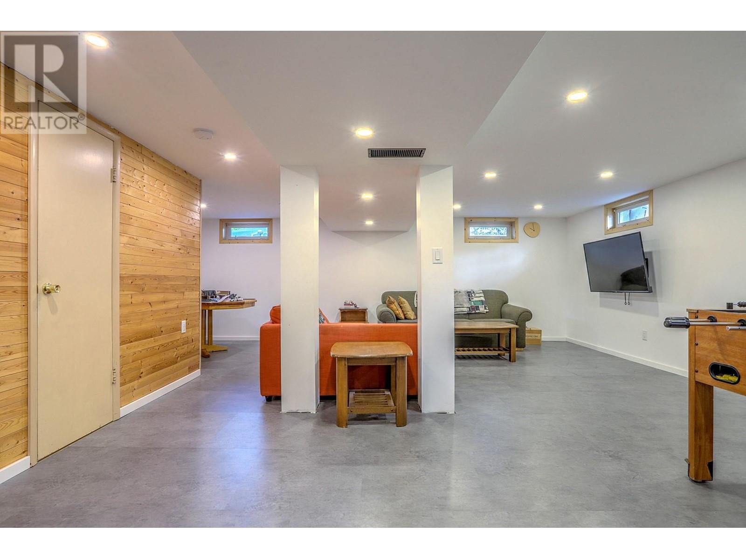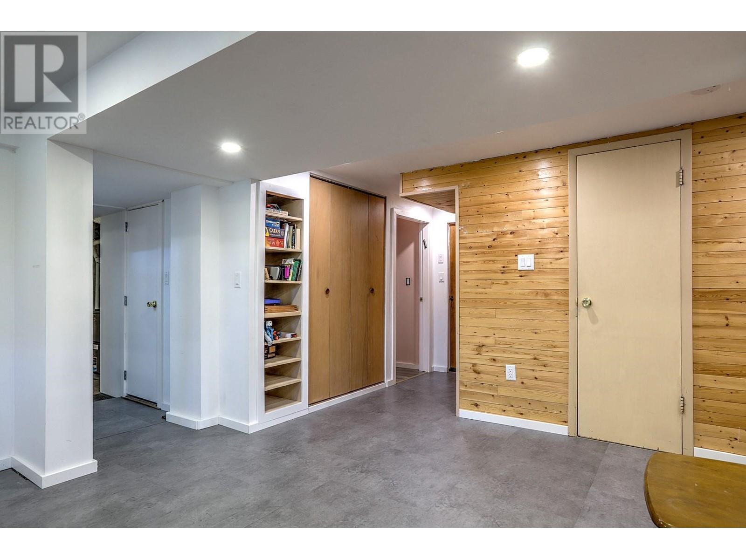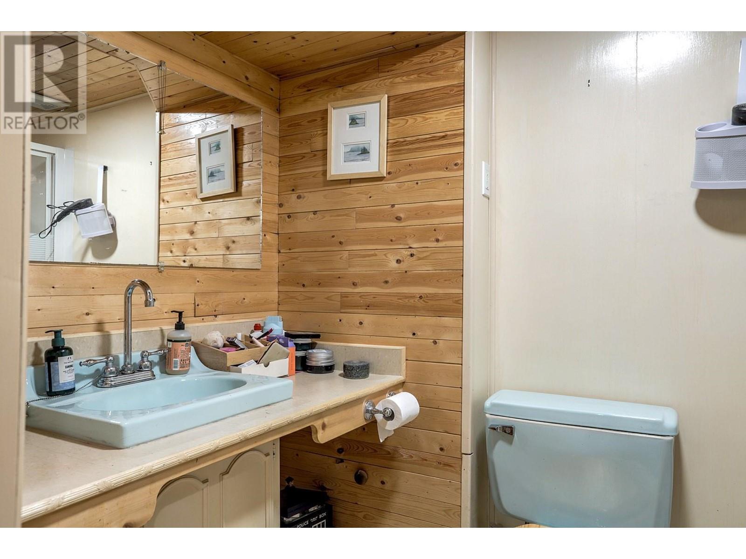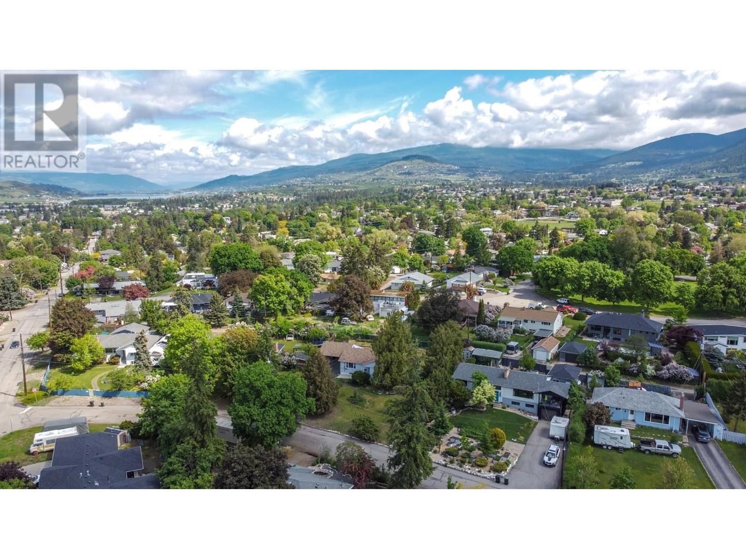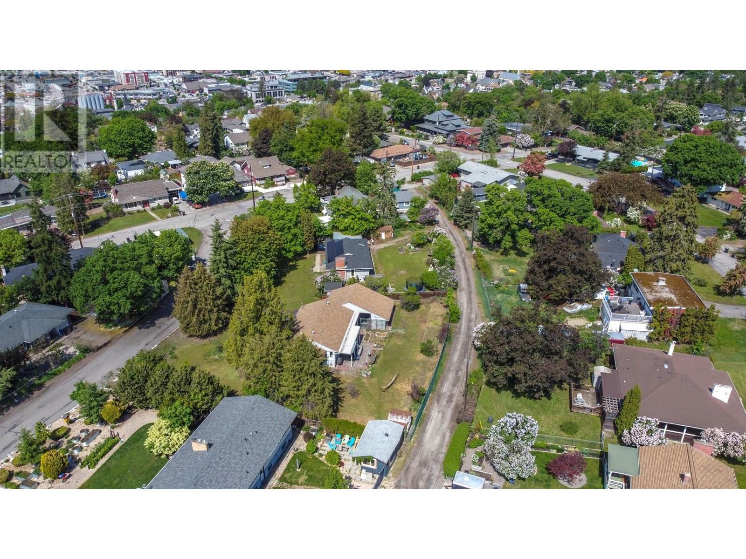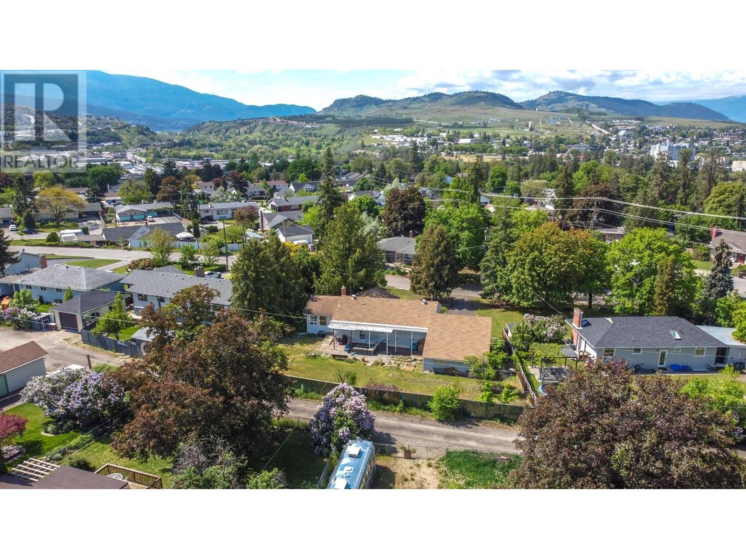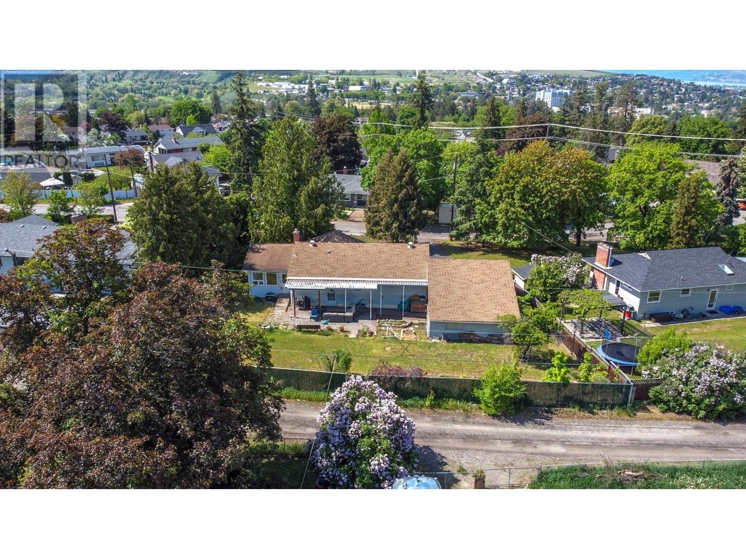4 Bedroom
2 Bathroom
2,890 ft2
Other
Central Air Conditioning
Forced Air, See Remarks
Landscaped, Level
$739,000
Full of charm and creative spirit, this home sits on a large, sunny lot in a well-loved neighbourhood with great school catchments (Silver Star Elementary & VSS). Thoughtfully lived in by a caring family, the layout is both functional and inviting, with a beautifully bright dining room addition perfect for morning coffee, shared meals, and quality family time. The updated main floor bathroom and modern pot lighting throughout add a polished touch, while the refreshed basement rec room offers ideal space for games, movie nights, or a home office. An extra bedroom added downstairs and plenty of storage, add to the home’s flexibility. Outside, enjoy a fully fenced backyard with mature landscaping, laneway access, and a carport. This yard is ready for a green thumb and a vision—truly a gardener’s paradise in the making. With excellent neighbours and a welcoming feel, this is a home with heart, waiting for its next chapter. (id:60329)
Property Details
|
MLS® Number
|
10347967 |
|
Property Type
|
Single Family |
|
Neigbourhood
|
East Hill |
|
Amenities Near By
|
Golf Nearby, Park, Recreation, Schools, Shopping, Ski Area |
|
Community Features
|
Family Oriented |
|
Features
|
Level Lot, Irregular Lot Size |
Building
|
Bathroom Total
|
2 |
|
Bedrooms Total
|
4 |
|
Appliances
|
Refrigerator, Dishwasher, Dryer, Range - Gas |
|
Architectural Style
|
Other |
|
Basement Type
|
Full |
|
Constructed Date
|
1957 |
|
Construction Style Attachment
|
Detached |
|
Cooling Type
|
Central Air Conditioning |
|
Exterior Finish
|
Stucco, Vinyl Siding |
|
Flooring Type
|
Carpeted, Laminate, Vinyl |
|
Heating Type
|
Forced Air, See Remarks |
|
Roof Material
|
Asphalt Shingle |
|
Roof Style
|
Unknown |
|
Stories Total
|
2 |
|
Size Interior
|
2,890 Ft2 |
|
Type
|
House |
|
Utility Water
|
Municipal Water |
Parking
Land
|
Access Type
|
Easy Access |
|
Acreage
|
No |
|
Fence Type
|
Fence |
|
Land Amenities
|
Golf Nearby, Park, Recreation, Schools, Shopping, Ski Area |
|
Landscape Features
|
Landscaped, Level |
|
Sewer
|
Municipal Sewage System |
|
Size Frontage
|
83 Ft |
|
Size Irregular
|
0.33 |
|
Size Total
|
0.33 Ac|under 1 Acre |
|
Size Total Text
|
0.33 Ac|under 1 Acre |
|
Zoning Type
|
Unknown |
Rooms
| Level |
Type |
Length |
Width |
Dimensions |
|
Lower Level |
Bedroom |
|
|
10'1'' x 14'7'' |
|
Lower Level |
3pc Bathroom |
|
|
9'3'' x 5'4'' |
|
Lower Level |
Family Room |
|
|
22'9'' x 23'7'' |
|
Main Level |
Bedroom |
|
|
10'3'' x 11'11'' |
|
Main Level |
Bedroom |
|
|
12'4'' x 10'2'' |
|
Main Level |
Primary Bedroom |
|
|
14'5'' x 10'5'' |
|
Main Level |
3pc Bathroom |
|
|
10'5'' x 5'1'' |
|
Main Level |
Dining Room |
|
|
17'1'' x 13'7'' |
|
Main Level |
Living Room |
|
|
18'5'' x 13'3'' |
|
Main Level |
Kitchen |
|
|
12'7'' x 9'11'' |
https://www.realtor.ca/real-estate/28326482/2103-27-crescent-vernon-east-hill


