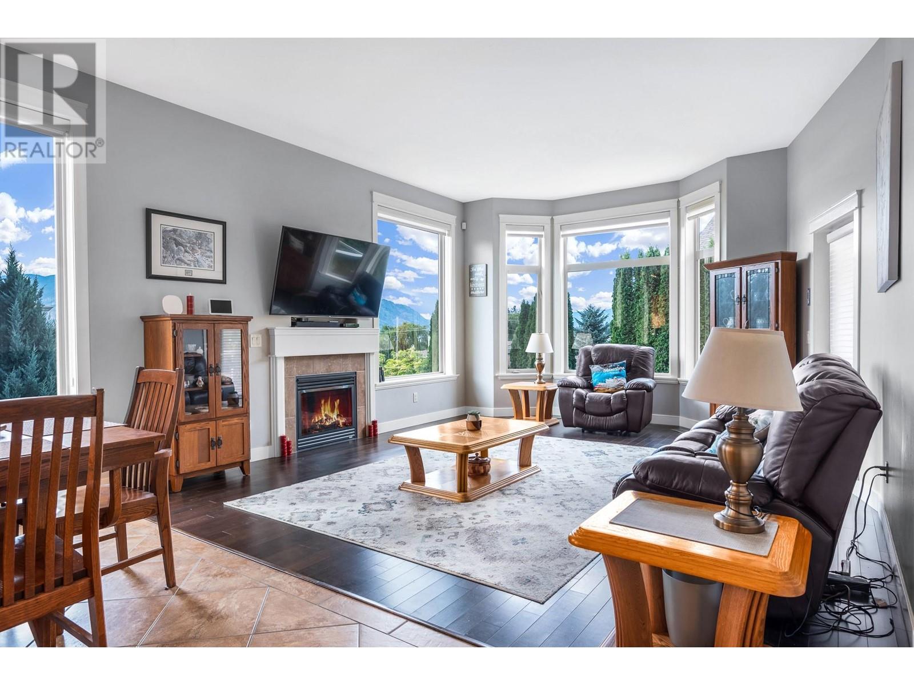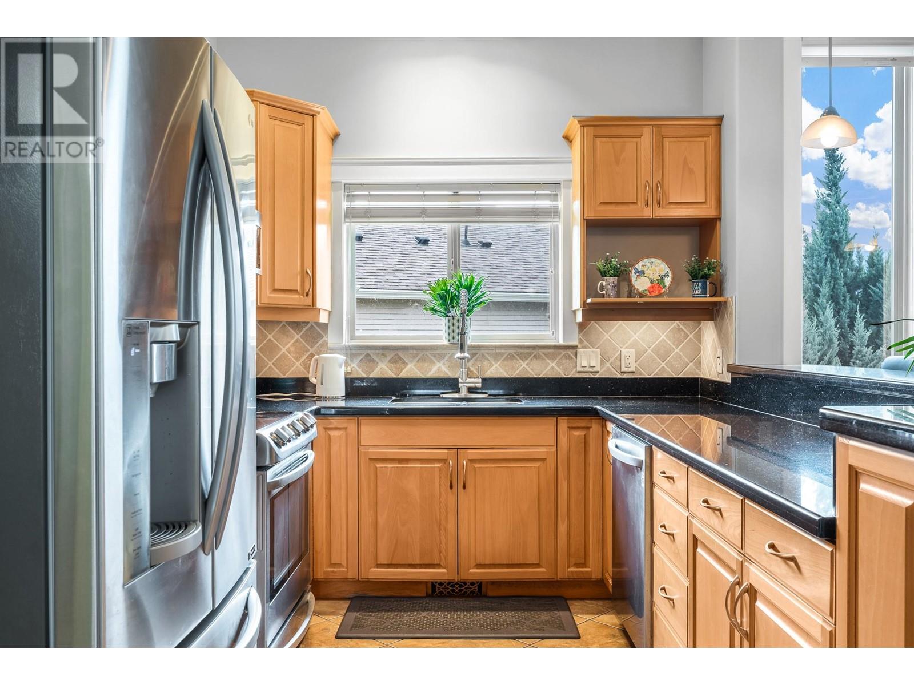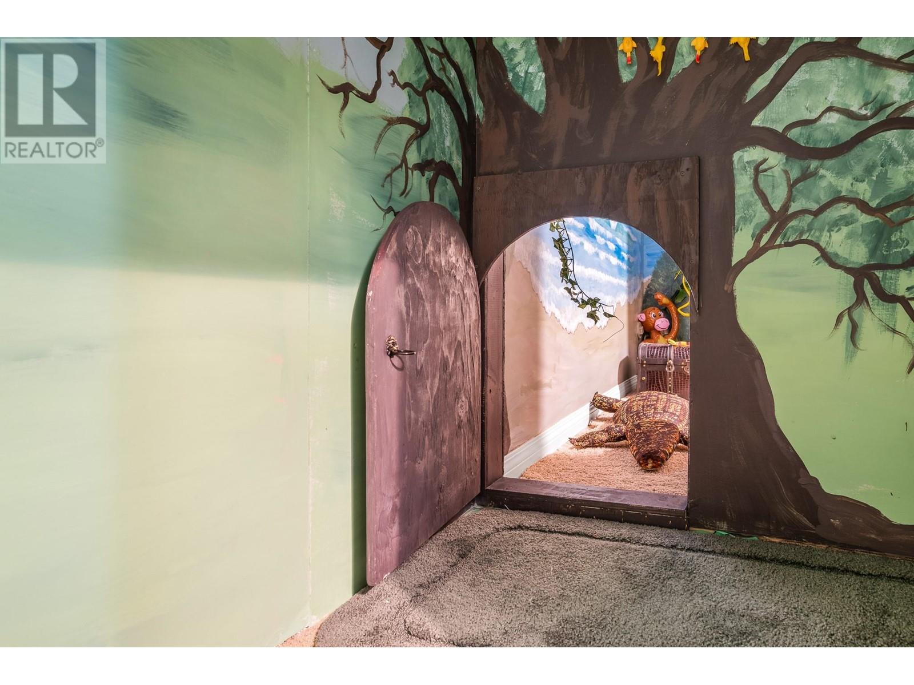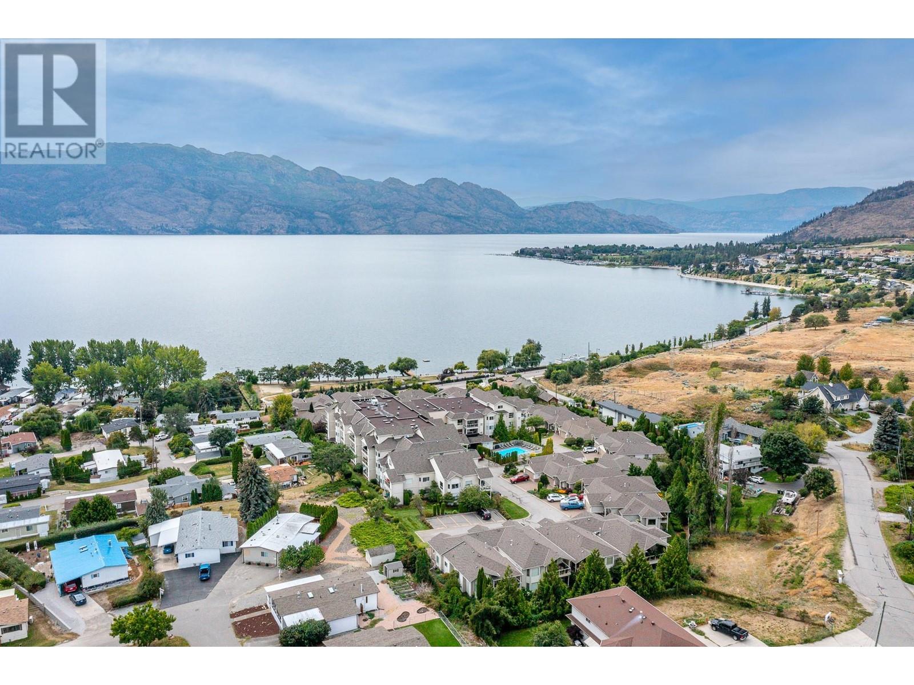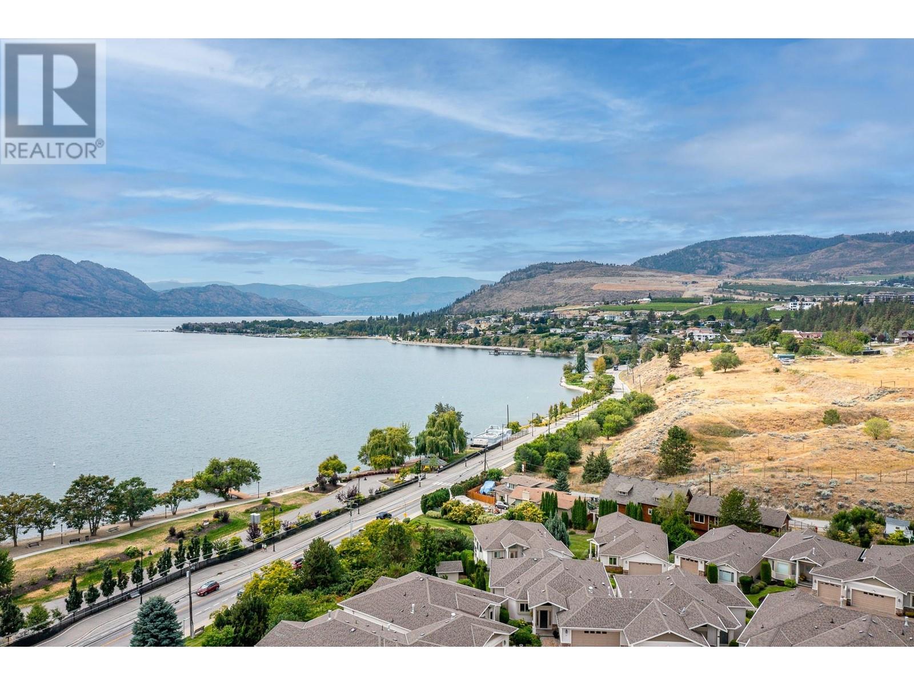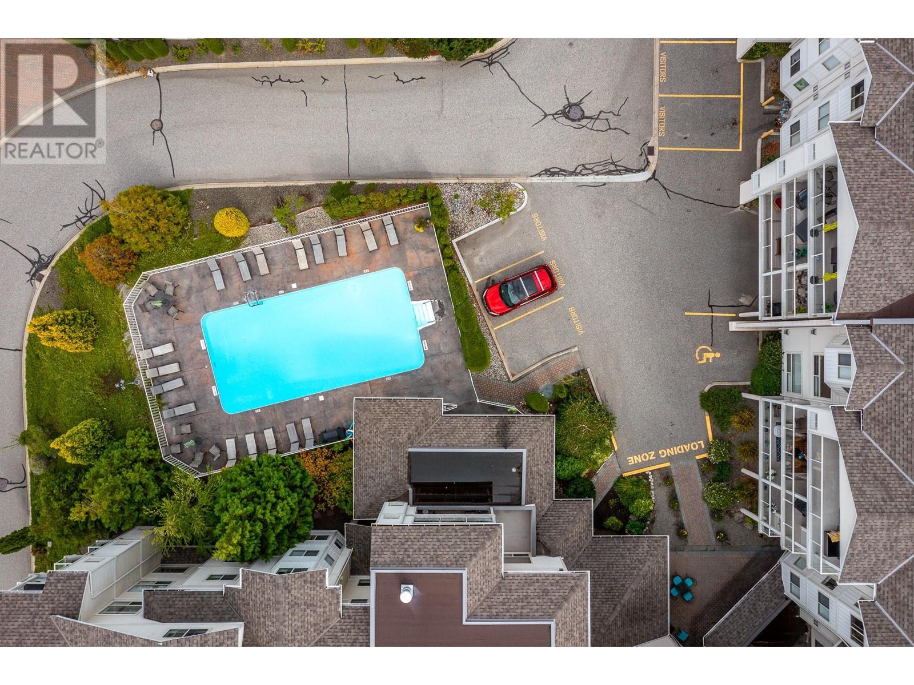2100 Boucherie Road Unit# 2 West Kelowna, British Columbia V4T 2X1
$925,000Maintenance, Reserve Fund Contributions, Ground Maintenance, Property Management, Recreation Facilities
$402.22 Monthly
Maintenance, Reserve Fund Contributions, Ground Maintenance, Property Management, Recreation Facilities
$402.22 Monthly*OPEN HOUSE Sunday April 27 12-3pm* Welcome to Bay Vista – Resort-Style Living in the Heart of West Kelowna! This beautifully maintained single-family home offers the best of both worlds: the privacy and space of a detached house with the convenience of strata living. Say goodbye to yard work and exterior maintenance – the strata takes care of it all, including windows, roofing, and landscaping. Located just steps from Okanagan Lake, this home boasts stunning lake views and soaring ceilings that create a bright, airy feel throughout. The main level is completely barrier-free, with no stairs and even the laundry conveniently located on this floor – perfect for ease of living and accessibility. You’ll also find ample storage throughout the home, making it as functional as it is beautiful. The spacious walk-out basement features its own full kitchen, living space, and private entrance, and plenty of natural light – perfect for multi-generational living, hosting long-term guests, or entertaining in style. Bay Vista is a vibrant community with a mix of single-family homes, townhomes,& condos. Residents enjoy access to top-notch amenities including a pool, clubhouse, and gym – all with no age restrictions. Seller is motivated and quick possession is available – don’t miss your chance to own in one of West Kelowna’s most desirable locations! (id:60329)
Open House
This property has open houses!
12:00 pm
Ends at:3:00 pm
Property Details
| MLS® Number | 10334006 |
| Property Type | Recreational |
| Neigbourhood | Lakeview Heights |
| Parking Space Total | 4 |
| Pool Type | Inground Pool, Outdoor Pool |
| View Type | Lake View, Mountain View |
Building
| Bathroom Total | 3 |
| Bedrooms Total | 3 |
| Architectural Style | Ranch |
| Constructed Date | 2004 |
| Construction Style Attachment | Detached |
| Cooling Type | Central Air Conditioning |
| Exterior Finish | Brick, Vinyl Siding |
| Fireplace Fuel | Gas |
| Fireplace Present | Yes |
| Fireplace Type | Unknown |
| Half Bath Total | 1 |
| Heating Type | Forced Air |
| Roof Material | Asphalt Shingle |
| Roof Style | Unknown |
| Stories Total | 2 |
| Size Interior | 2,746 Ft2 |
| Type | House |
| Utility Water | Municipal Water |
Parking
| Attached Garage | 2 |
Land
| Acreage | No |
| Sewer | Municipal Sewage System |
| Size Total Text | Under 1 Acre |
| Zoning Type | Unknown |
Rooms
| Level | Type | Length | Width | Dimensions |
|---|---|---|---|---|
| Lower Level | Family Room | 16'4'' x 17'5'' | ||
| Lower Level | Full Bathroom | 8'10'' x 4'11'' | ||
| Lower Level | Bedroom | 10'9'' x 13'8'' | ||
| Lower Level | Den | 8'1'' x 11'2'' | ||
| Lower Level | Kitchen | 20'5'' x 18'8'' | ||
| Main Level | Bedroom | 10'11'' x 12'8'' | ||
| Main Level | Partial Bathroom | 6'8'' x 7'9'' | ||
| Main Level | Full Ensuite Bathroom | 8'4'' x 10'0'' | ||
| Main Level | Primary Bedroom | 14'11'' x 16'8'' | ||
| Main Level | Living Room | 15'4'' x 17'11'' | ||
| Main Level | Dining Room | 15'4'' x 10'5'' | ||
| Main Level | Kitchen | 18'5'' x 8'6'' |
https://www.realtor.ca/real-estate/27863542/2100-boucherie-road-unit-2-west-kelowna-lakeview-heights
Contact Us
Contact us for more information



