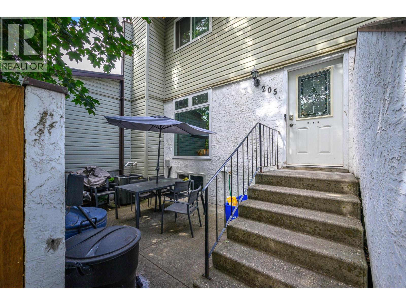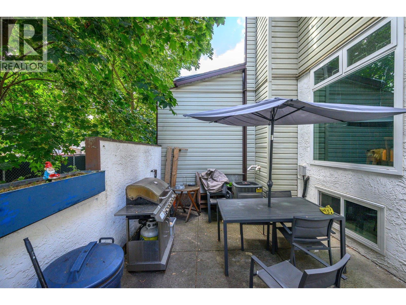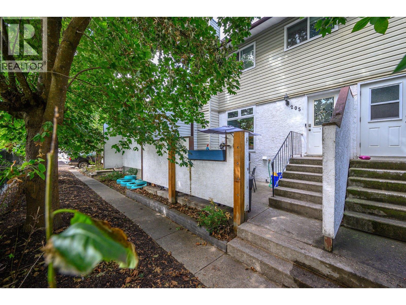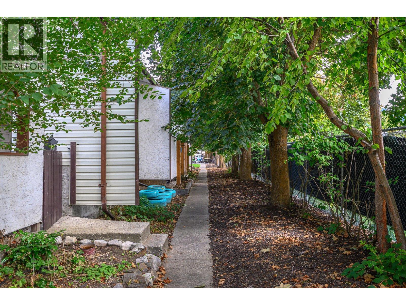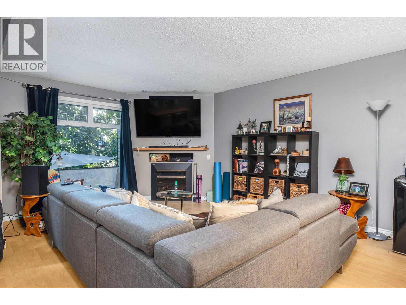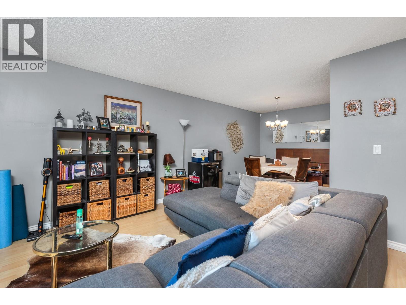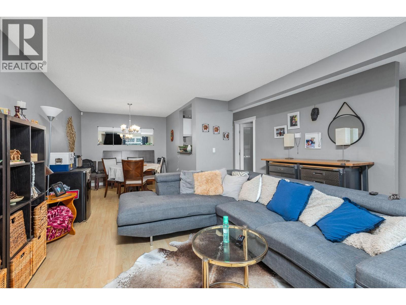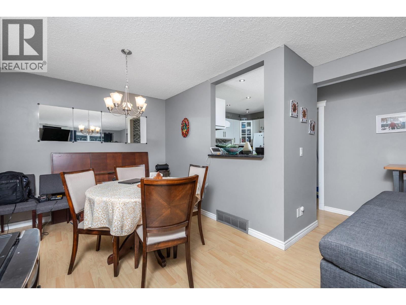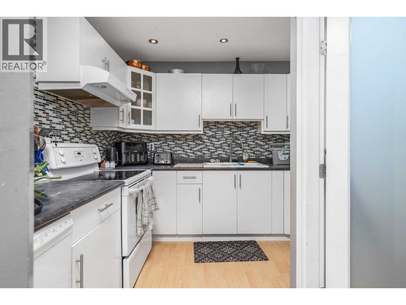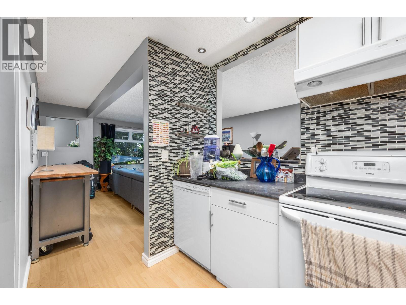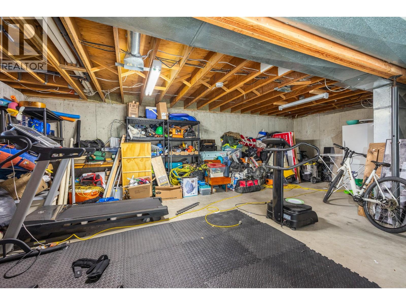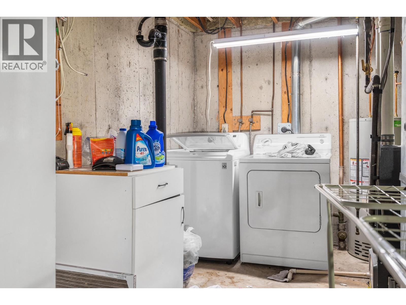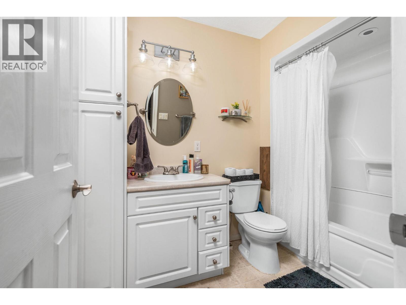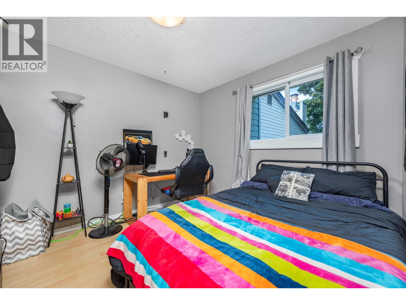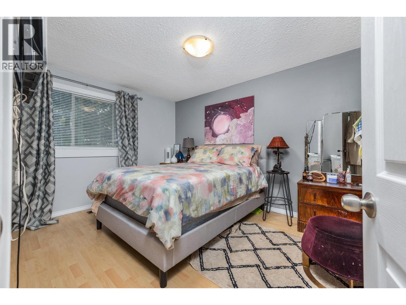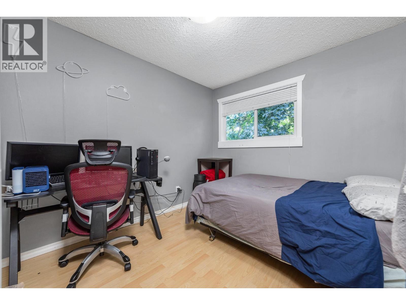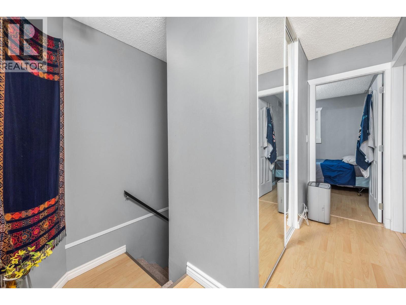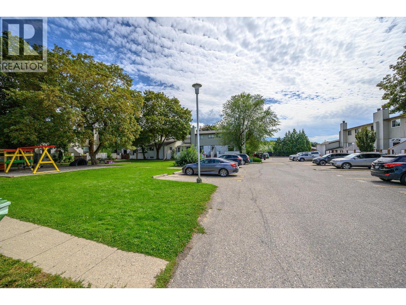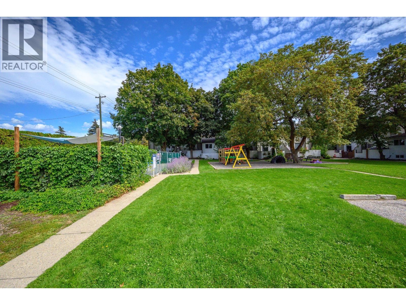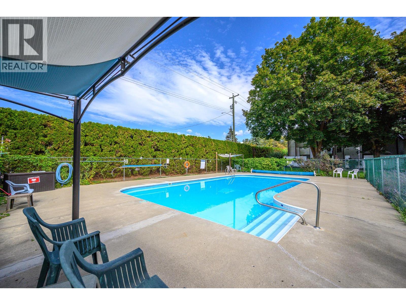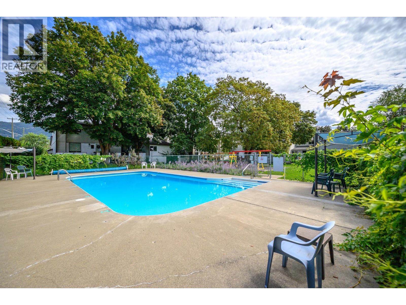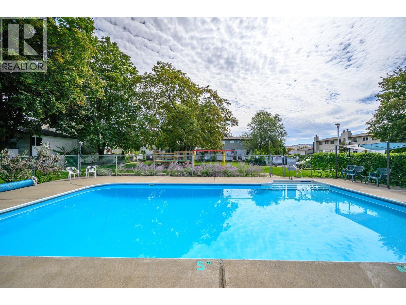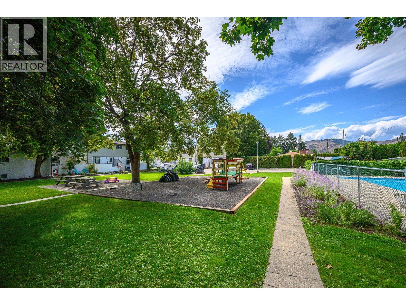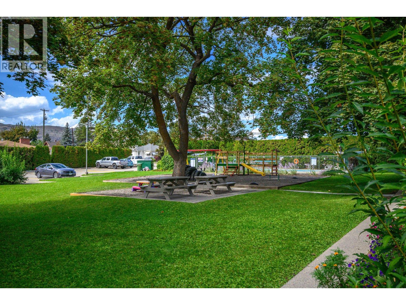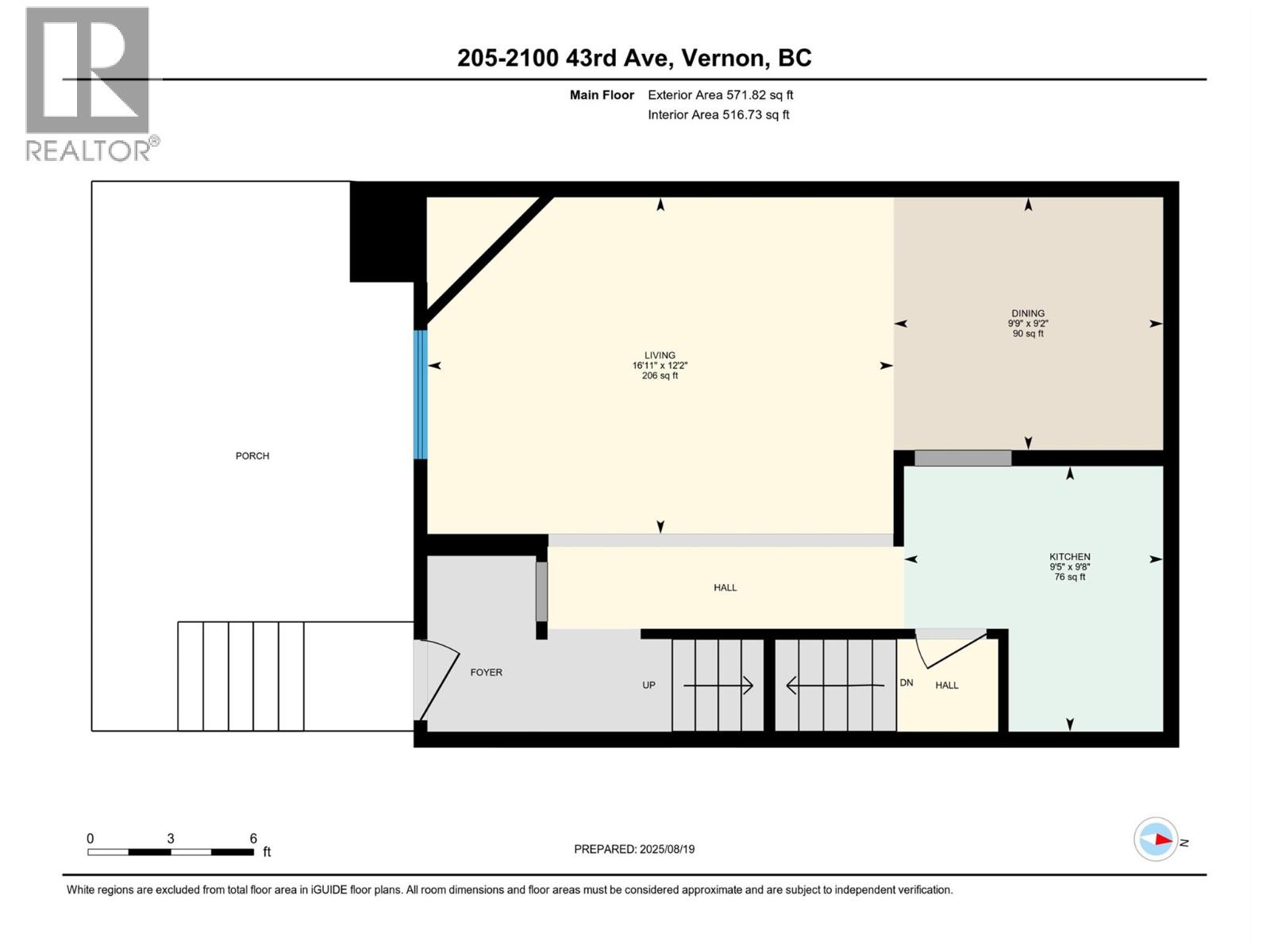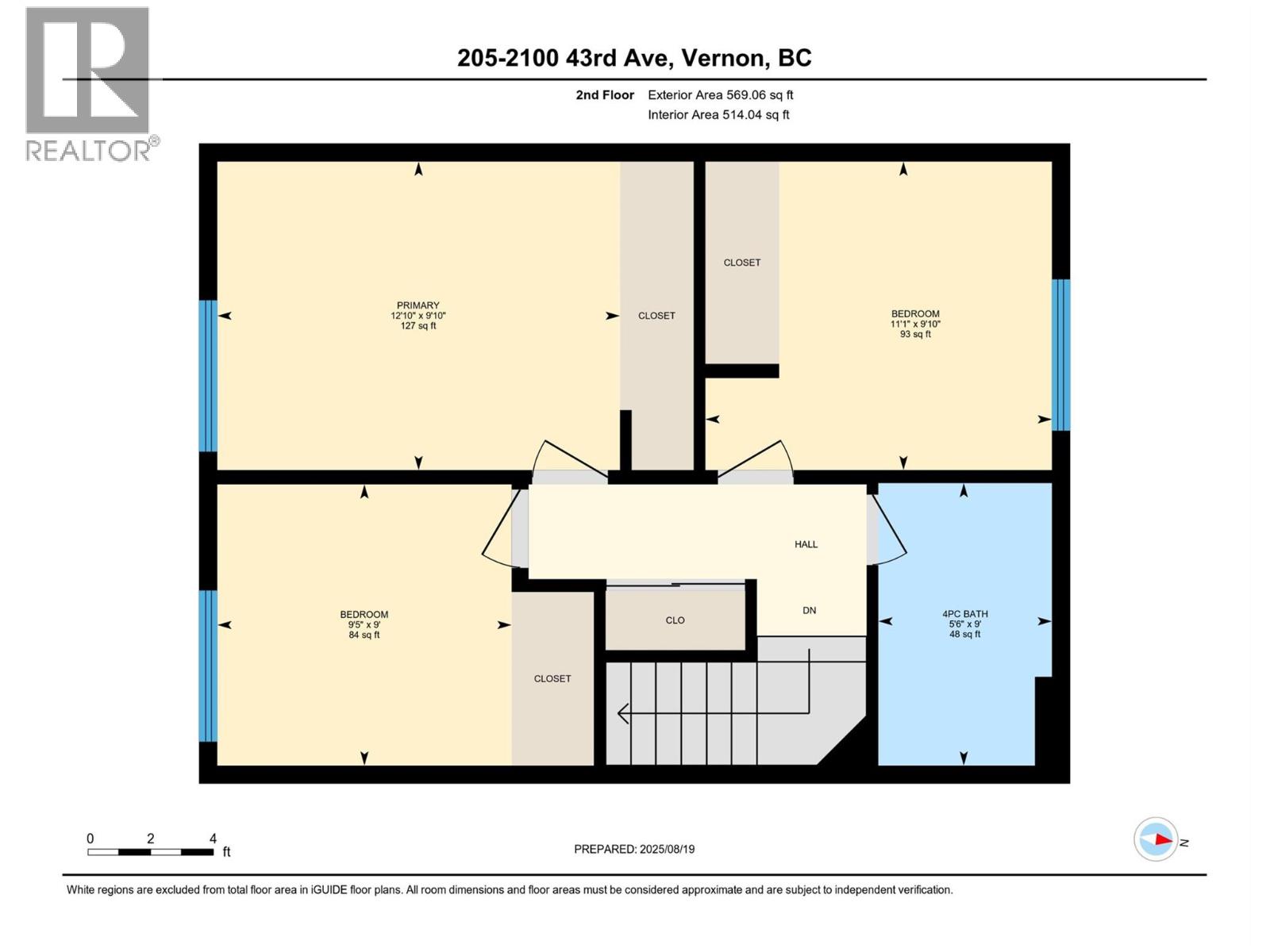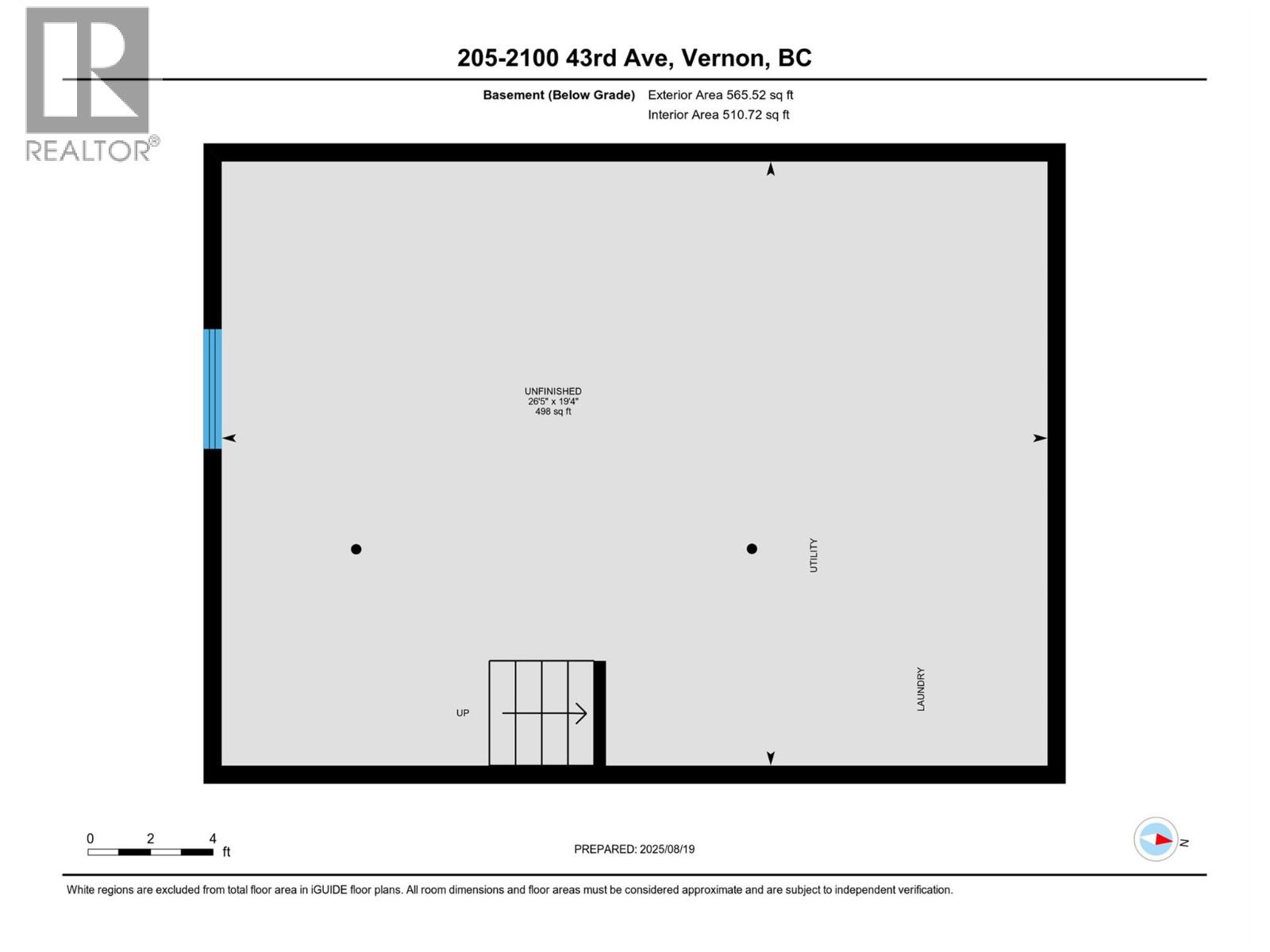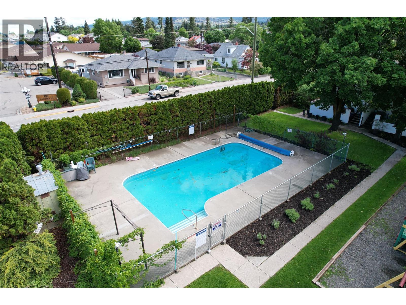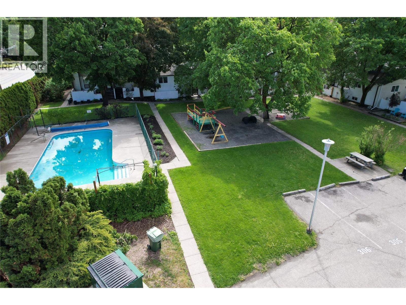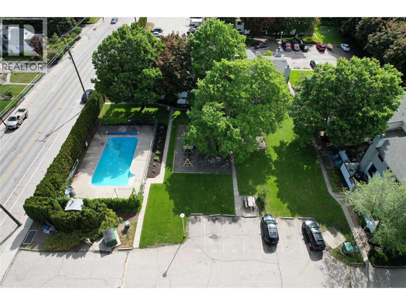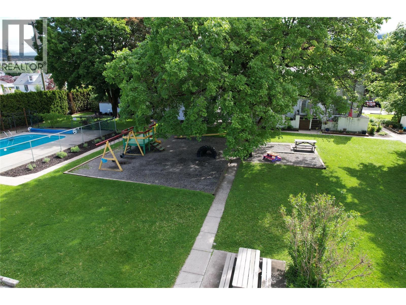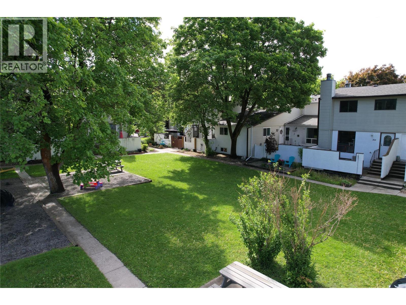2100 43 Avenue Unit# 205 Vernon, British Columbia V1T 3K5
$375,900Maintenance, Reserve Fund Contributions, Insurance, Ground Maintenance, Property Management, Other, See Remarks, Recreation Facilities, Sewer, Waste Removal, Water
$497.19 Monthly
Maintenance, Reserve Fund Contributions, Insurance, Ground Maintenance, Property Management, Other, See Remarks, Recreation Facilities, Sewer, Waste Removal, Water
$497.19 MonthlyThis well maintained townhouse is a solid choice for a first-time buyer, families, or as an investment. With three cozy bedrooms, this property is move-in ready with low maintenance living. The bright and cheery living room features a gas burning fireplace and lots of living space. With three good sized bedrooms, a functional kitchen and unfinished basement ready for your ideas, this property really allows its owners to really customize how the space is used. Enjoy the added privacy of this unit that is located at the rear of the complex. This unit comes with two dedicated parking spaces, a charming, private courtyard space, and a community playground and in-ground swimming pool! (id:60329)
Property Details
| MLS® Number | 10359977 |
| Property Type | Single Family |
| Neigbourhood | Harwood |
| Community Name | Green Timbers |
| Parking Space Total | 2 |
| Pool Type | Inground Pool |
Building
| Bathroom Total | 1 |
| Bedrooms Total | 3 |
| Appliances | Refrigerator, Dishwasher, Range - Electric |
| Architectural Style | Split Level Entry |
| Constructed Date | 1976 |
| Construction Style Attachment | Attached |
| Construction Style Split Level | Other |
| Cooling Type | Central Air Conditioning |
| Exterior Finish | Stucco, Vinyl Siding |
| Fireplace Fuel | Gas |
| Fireplace Present | Yes |
| Fireplace Type | Unknown |
| Heating Type | Forced Air, See Remarks |
| Roof Material | Asphalt Shingle |
| Roof Style | Unknown |
| Stories Total | 3 |
| Size Interior | 1,141 Ft2 |
| Type | Row / Townhouse |
| Utility Water | Municipal Water |
Land
| Acreage | No |
| Sewer | Municipal Sewage System |
| Size Total Text | Under 1 Acre |
| Zoning Type | Multi-family |
Rooms
| Level | Type | Length | Width | Dimensions |
|---|---|---|---|---|
| Second Level | Primary Bedroom | 9'10'' x 12'10'' | ||
| Second Level | Bedroom | 9'0'' x 9'5'' | ||
| Second Level | Bedroom | 9'10'' x 11'1'' | ||
| Second Level | 3pc Bathroom | 9'0'' x 5'6'' | ||
| Main Level | Living Room | 12'2'' x 16'11'' | ||
| Main Level | Kitchen | 9'8'' x 9'5'' | ||
| Main Level | Dining Room | 9'2'' x 9'9'' |
https://www.realtor.ca/real-estate/28755305/2100-43-avenue-unit-205-vernon-harwood
Contact Us
Contact us for more information
