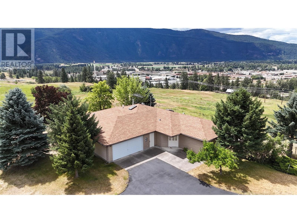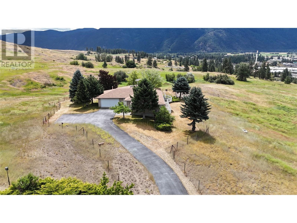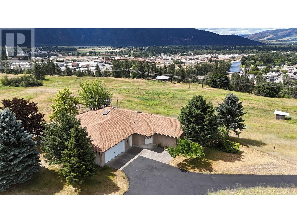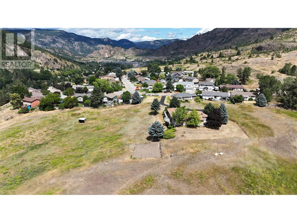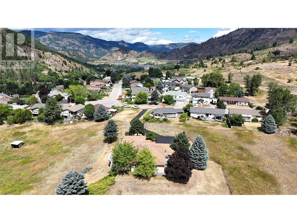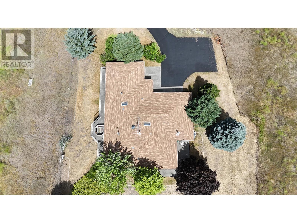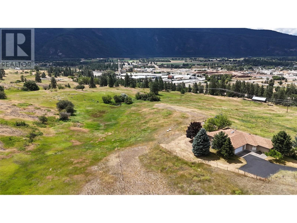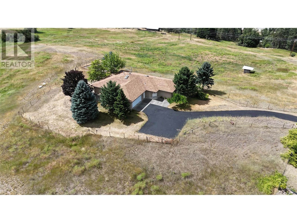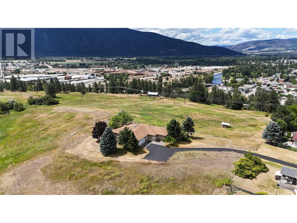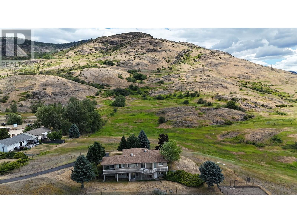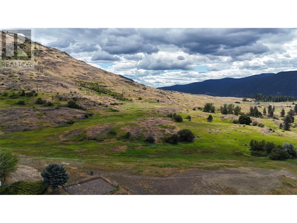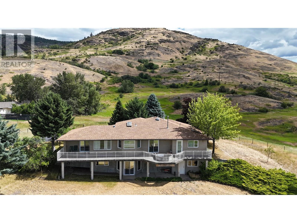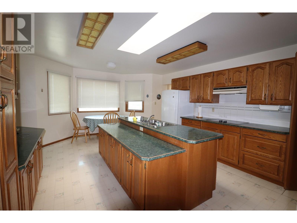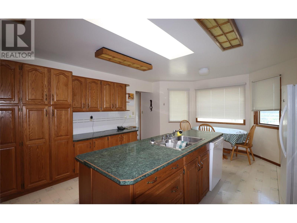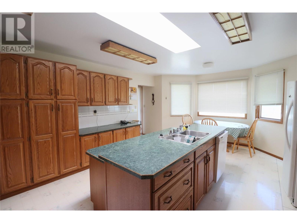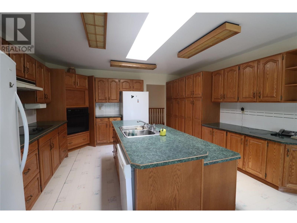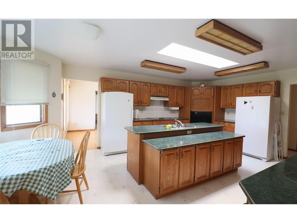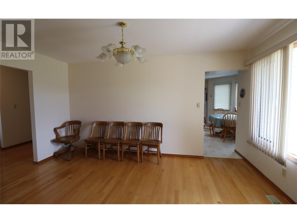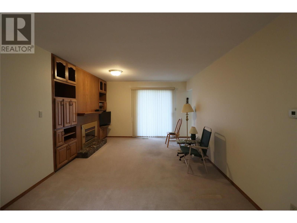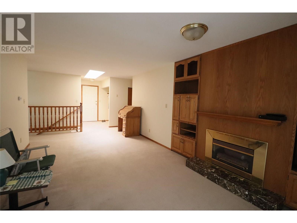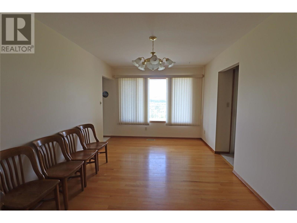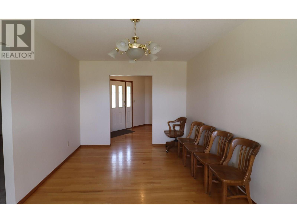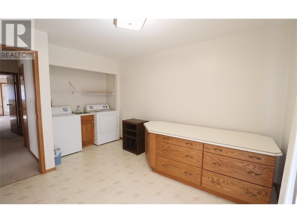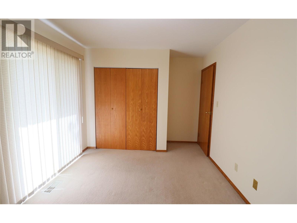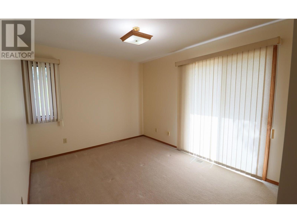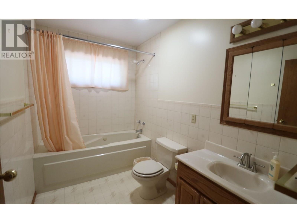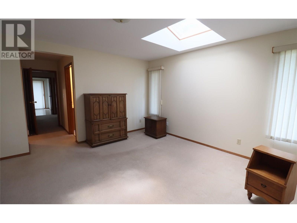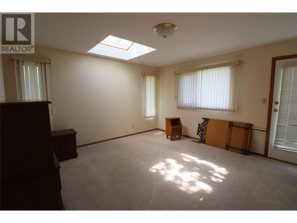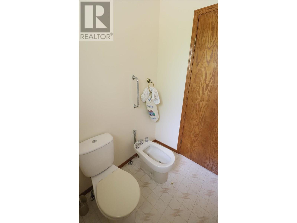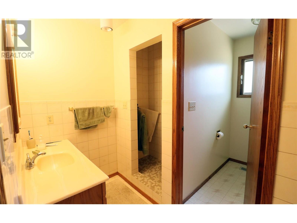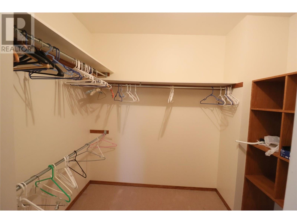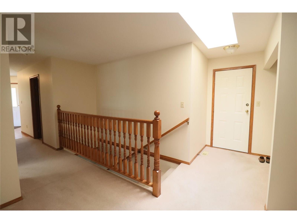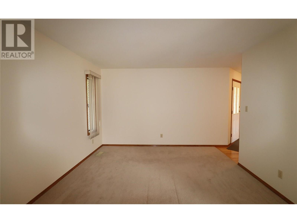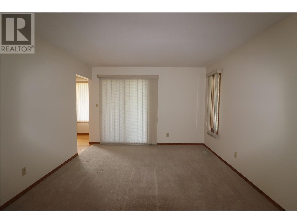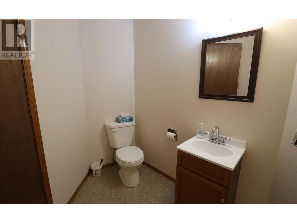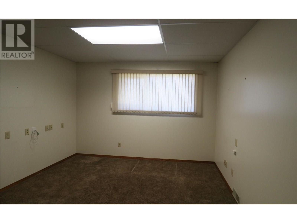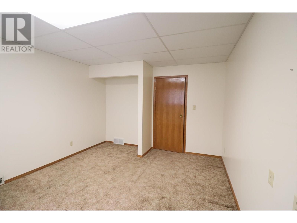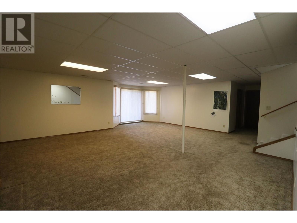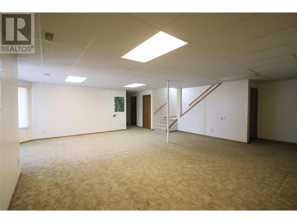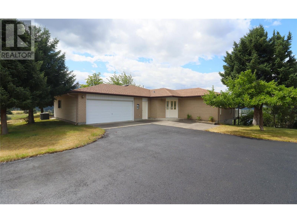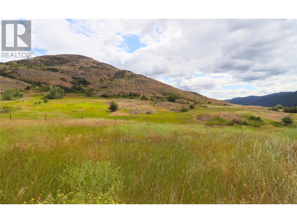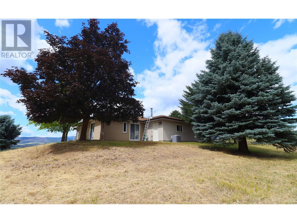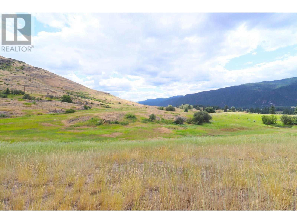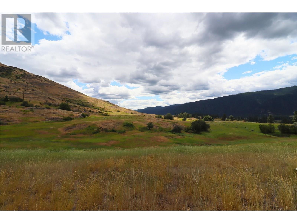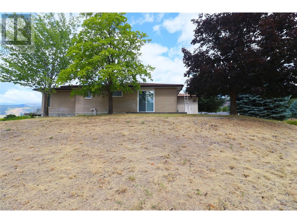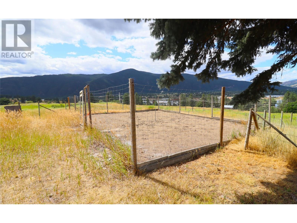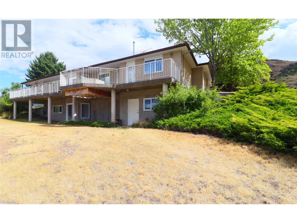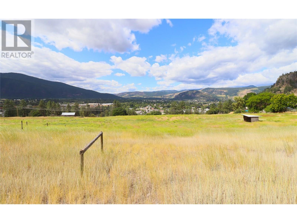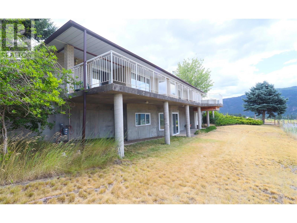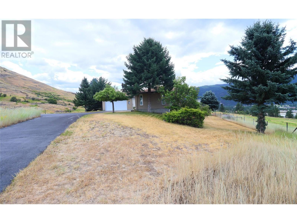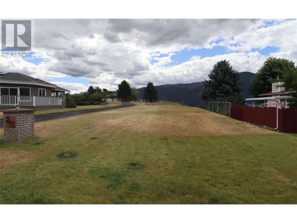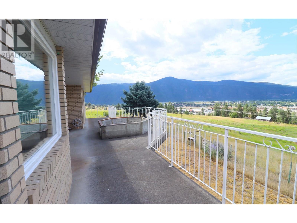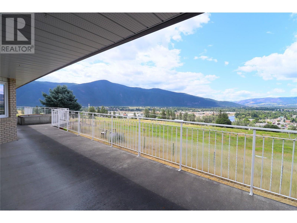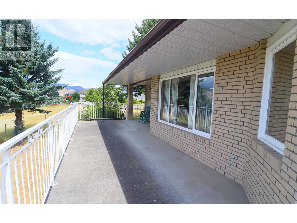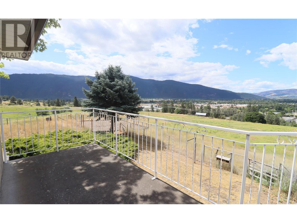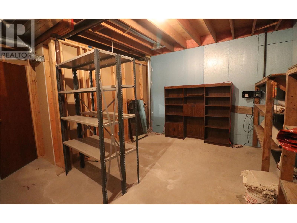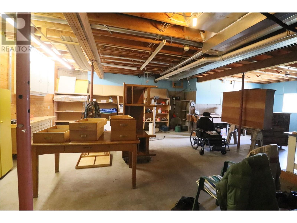3 Bedroom
4 Bathroom
3,811 ft2
Ranch
Fireplace
Central Air Conditioning
Forced Air, Stove
Acreage
Sloping, Underground Sprinkler
$1,049,000
Impressive property with 3 bedrooms, 4 bathrooms, and nearly 5,000 sqft of space on 22.42 acres of subdividable land. Enjoy breathtaking 360-degree views of city, mountains, and river. The Land is zoned R4 and is not in the ALR, which allows for development opportunities. The yard features mature trees, in-ground sprinklers, and an asphalt driveway. There is a small barn on the property ideal for housing horses or starting a hobby farm. This is a must-see property with the perfect combination of space, amenities, and zoning potential. Don't miss this extraordinary opportunity to own a piece of paradise. Call your agent to view today! (id:60329)
Property Details
|
MLS® Number
|
10355820 |
|
Property Type
|
Single Family |
|
Neigbourhood
|
Grand Forks |
|
Features
|
Private Setting, Sloping, Central Island |
|
Parking Space Total
|
2 |
|
View Type
|
City View, River View, Mountain View, Valley View |
Building
|
Bathroom Total
|
4 |
|
Bedrooms Total
|
3 |
|
Appliances
|
Refrigerator, Dishwasher, Dryer, Range - Electric, Oven, Washer |
|
Architectural Style
|
Ranch |
|
Basement Type
|
Full |
|
Constructed Date
|
1991 |
|
Construction Style Attachment
|
Detached |
|
Cooling Type
|
Central Air Conditioning |
|
Exterior Finish
|
Brick, Concrete, Vinyl Siding |
|
Fireplace Present
|
Yes |
|
Fireplace Total
|
1 |
|
Fireplace Type
|
Insert |
|
Flooring Type
|
Carpeted, Hardwood, Linoleum |
|
Half Bath Total
|
2 |
|
Heating Fuel
|
Wood |
|
Heating Type
|
Forced Air, Stove |
|
Roof Material
|
Asphalt Shingle |
|
Roof Style
|
Unknown |
|
Stories Total
|
1 |
|
Size Interior
|
3,811 Ft2 |
|
Type
|
House |
|
Utility Water
|
Municipal Water |
Parking
Land
|
Access Type
|
Easy Access |
|
Acreage
|
Yes |
|
Landscape Features
|
Sloping, Underground Sprinkler |
|
Sewer
|
Municipal Sewage System |
|
Size Irregular
|
22 |
|
Size Total
|
22 Ac|10 - 50 Acres |
|
Size Total Text
|
22 Ac|10 - 50 Acres |
|
Zoning Type
|
Unknown |
Rooms
| Level |
Type |
Length |
Width |
Dimensions |
|
Basement |
Wine Cellar |
|
|
9'0'' x 20'10'' |
|
Basement |
Storage |
|
|
15'5'' x 15'4'' |
|
Basement |
Recreation Room |
|
|
25'1'' x 31'3'' |
|
Basement |
Workshop |
|
|
33'11'' x 20'11'' |
|
Basement |
Bedroom |
|
|
13'8'' x 11'5'' |
|
Basement |
2pc Bathroom |
|
|
Measurements not available |
|
Main Level |
2pc Bathroom |
|
|
Measurements not available |
|
Main Level |
Bedroom |
|
|
14'4'' x 9'9'' |
|
Main Level |
4pc Ensuite Bath |
|
|
Measurements not available |
|
Main Level |
Primary Bedroom |
|
|
21'0'' x 14'11'' |
|
Main Level |
Family Room |
|
|
29'5'' x 11'0'' |
|
Main Level |
Dining Room |
|
|
14'9'' x 9'10'' |
|
Main Level |
4pc Bathroom |
|
|
Measurements not available |
|
Main Level |
Laundry Room |
|
|
12'0'' x 10'1'' |
|
Main Level |
Kitchen |
|
|
20'1'' x 14'5'' |
|
Main Level |
Living Room |
|
|
15'5'' x 11'4'' |
https://www.realtor.ca/real-estate/28597661/210-winnipeg-avenue-grand-forks-grand-forks
