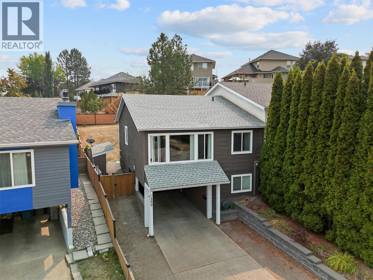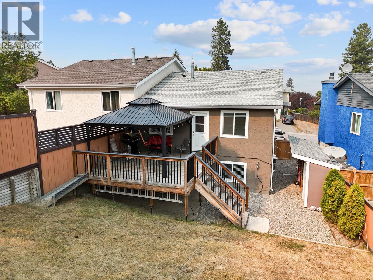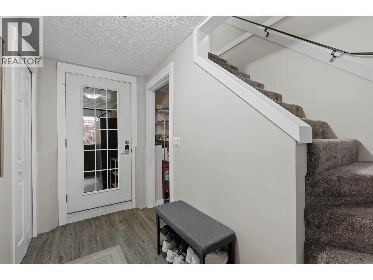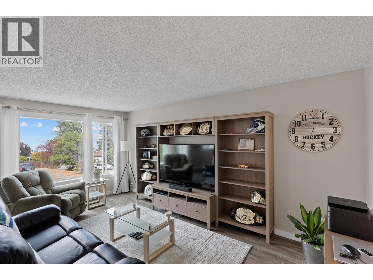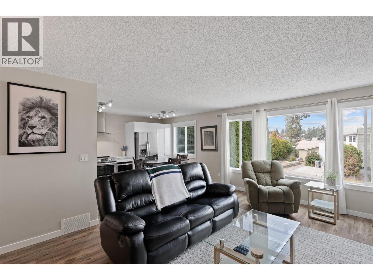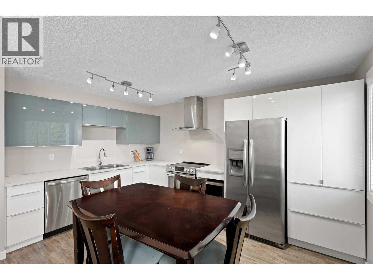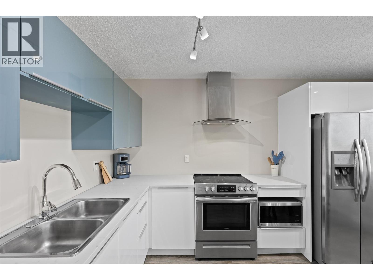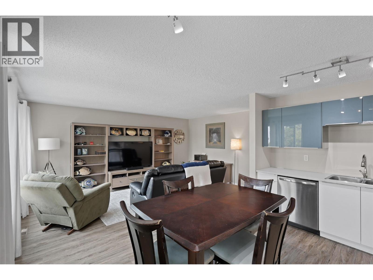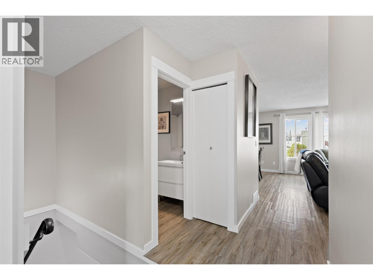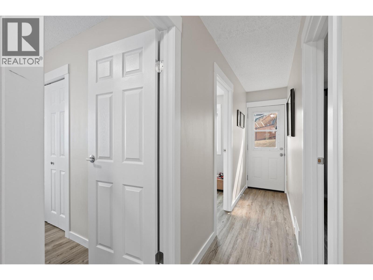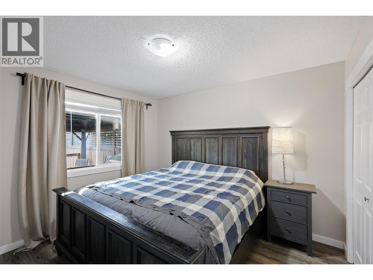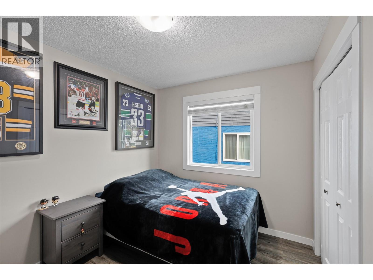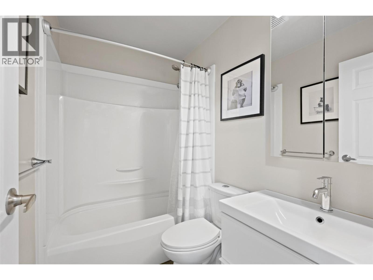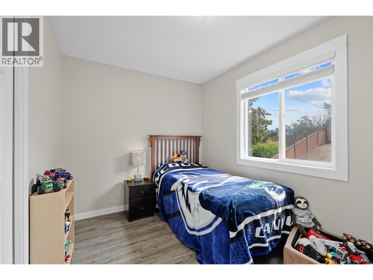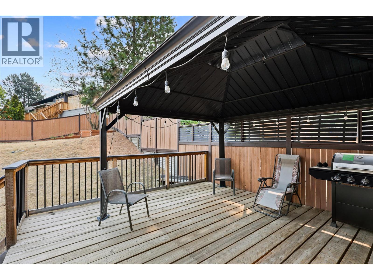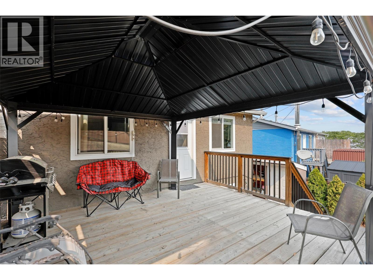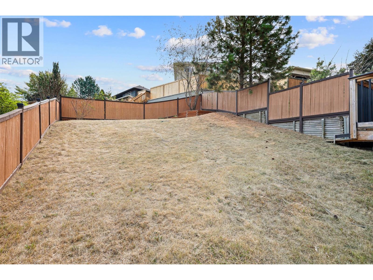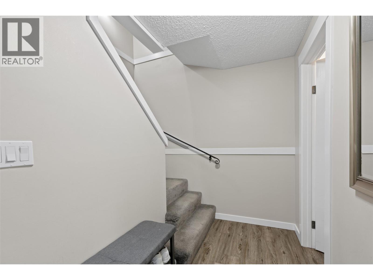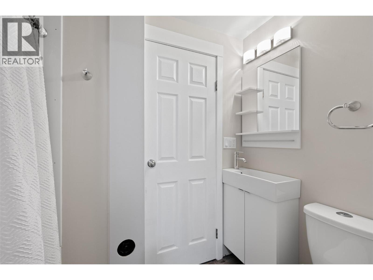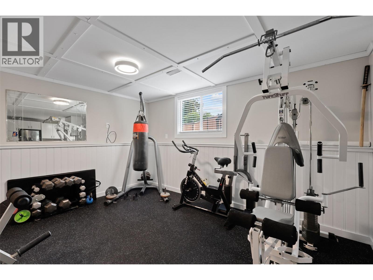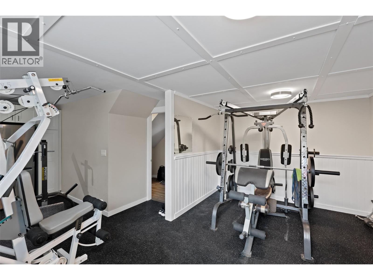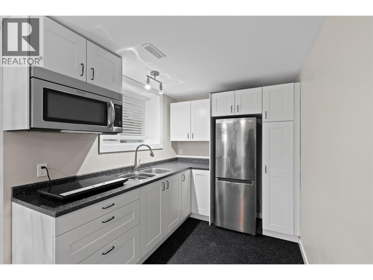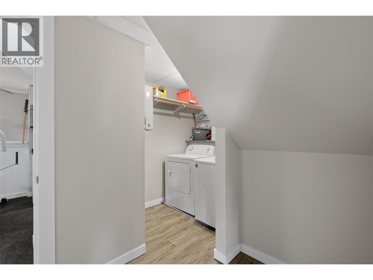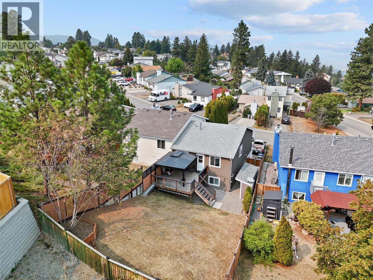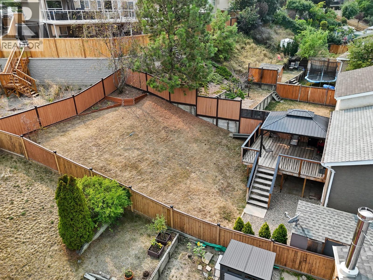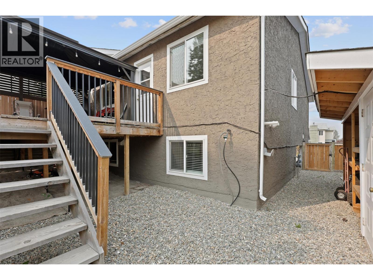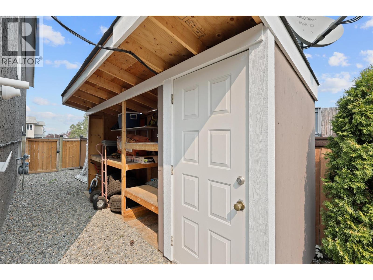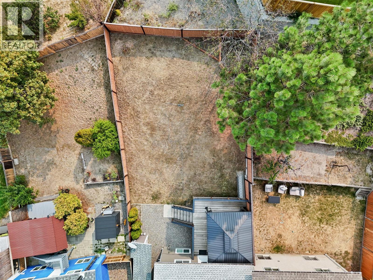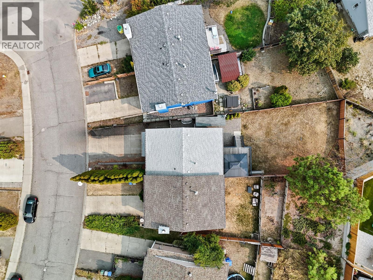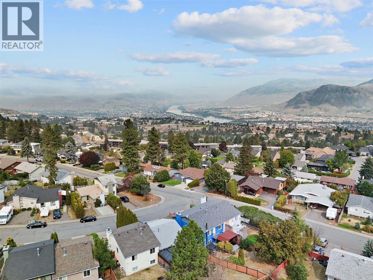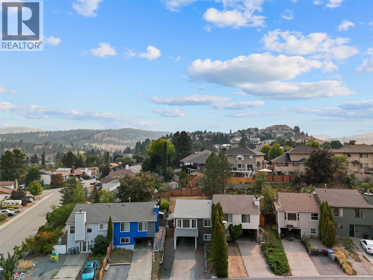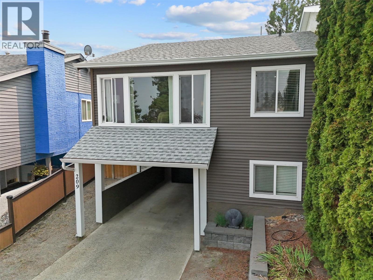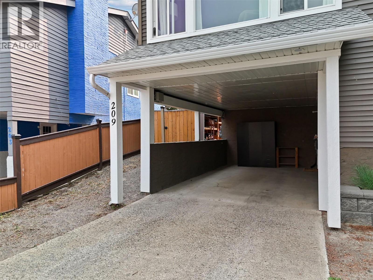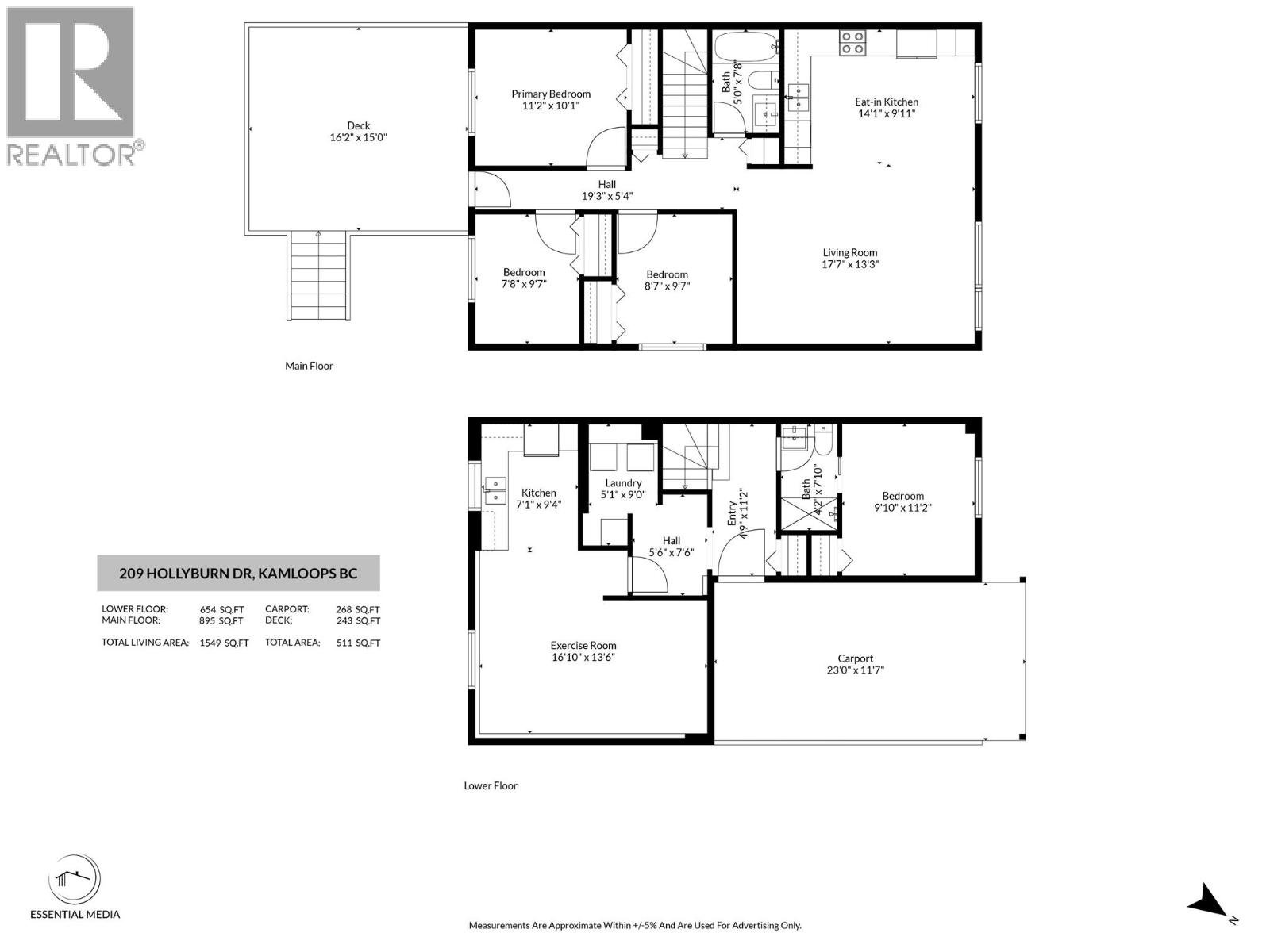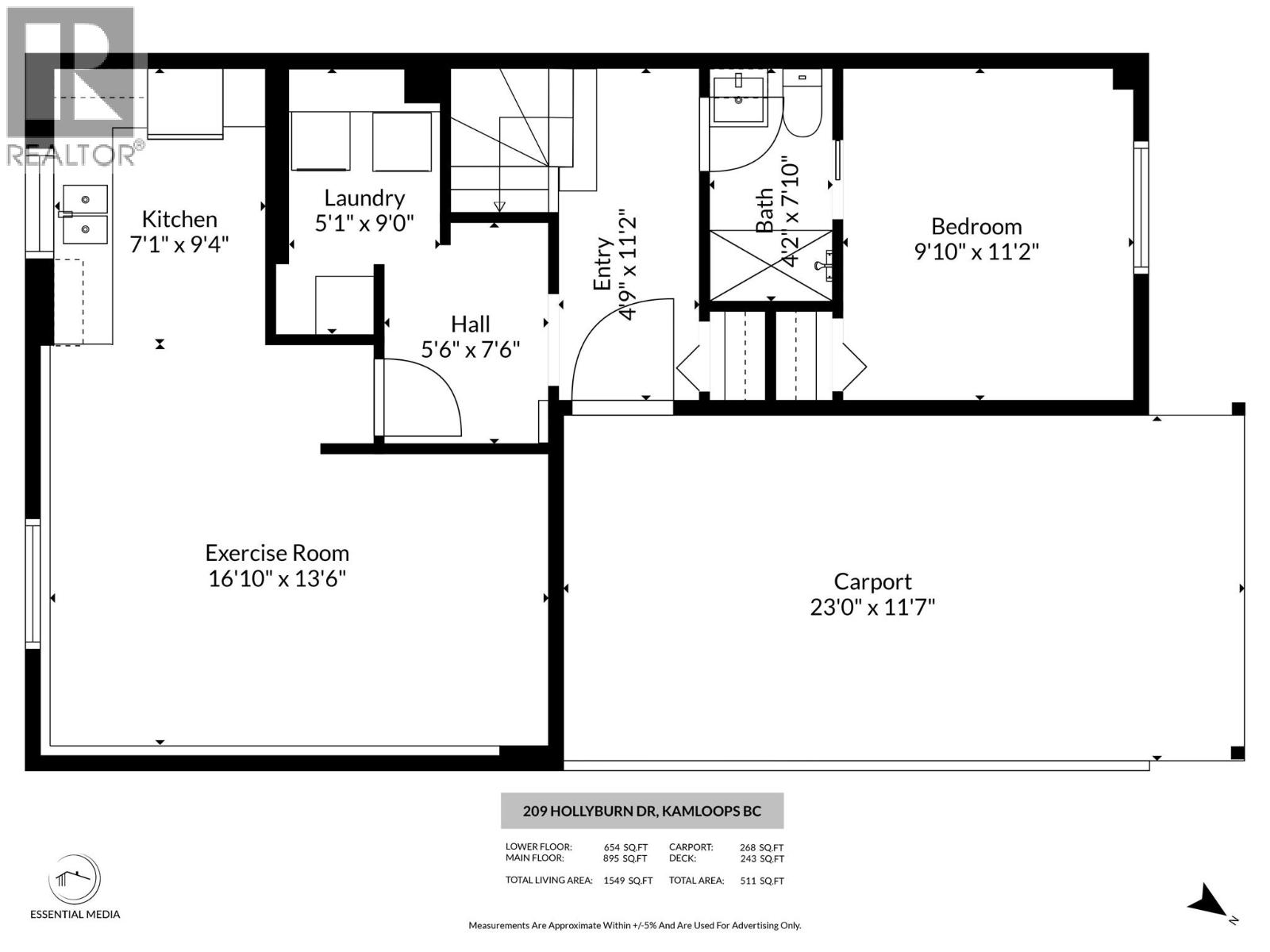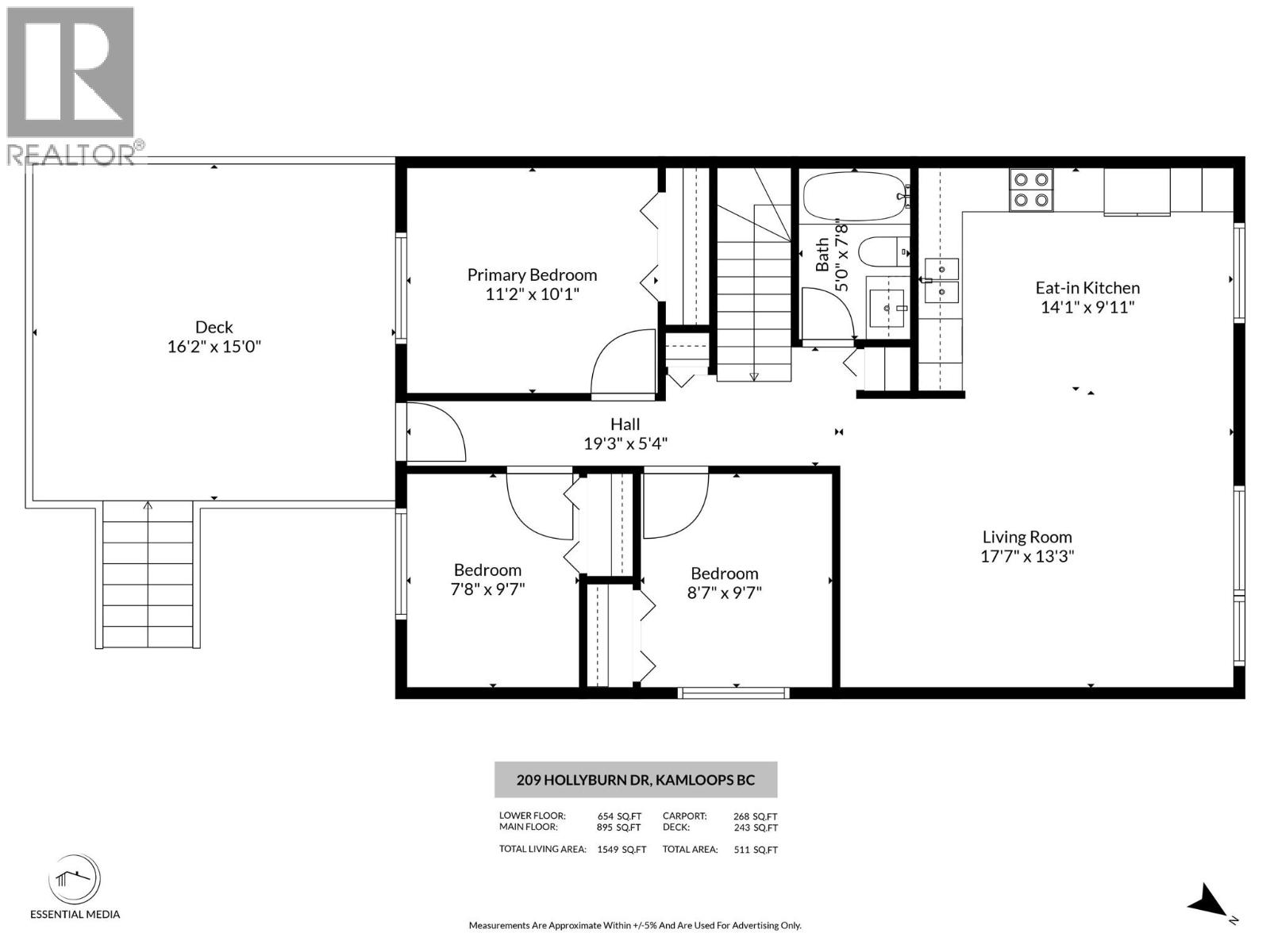4 Bedroom
2 Bathroom
1,517 ft2
Split Level Entry
Forced Air, See Remarks
Landscaped
$559,900
Fully updated move in ready Sahali half duplex with nice private yard and possible inlaw suite perfect for a student. Enter through the main entry and you will find a self contained kitchenette with dining space. On the other side of the main entry there is a bedroom and a full 3 piece updated bathroom. Ascend up to the main floor where you will find a great room open floor plan. There is a nicely renovated kitchen, eat in dining space and large living room space with tons of windows for natural light and to take in the beautiful views. There are 3 good sized bedrooms on the main floor and an updated 4 piece bathroom. There is direct access to the back yard which features a nice sized patio, gazebo and fenced yard. The yard is a great space for gatherings, kids and pets. Other features include a single carport, additional parking, storage space and on demand hot water (2021). Majority of renovations were completed in 2019. Roof approx. 2016. Steps to transportation, minutes to local shopping, parks, trails and schools. Great for first time buyer, downsize or investment! Day before notice for showings. (id:60329)
Property Details
|
MLS® Number
|
10362180 |
|
Property Type
|
Single Family |
|
Neigbourhood
|
Sahali |
|
Amenities Near By
|
Public Transit, Park, Recreation, Schools, Shopping |
|
Community Features
|
Pets Allowed |
|
Features
|
Balcony |
|
Parking Space Total
|
4 |
|
View Type
|
Mountain View, Valley View, View (panoramic) |
Building
|
Bathroom Total
|
2 |
|
Bedrooms Total
|
4 |
|
Appliances
|
Range, Refrigerator, Dishwasher, Washer & Dryer |
|
Architectural Style
|
Split Level Entry |
|
Basement Type
|
Partial, Remodeled Basement |
|
Constructed Date
|
1979 |
|
Construction Style Split Level
|
Other |
|
Exterior Finish
|
Stucco |
|
Flooring Type
|
Mixed Flooring |
|
Heating Type
|
Forced Air, See Remarks |
|
Roof Material
|
Asphalt Shingle |
|
Roof Style
|
Unknown |
|
Stories Total
|
2 |
|
Size Interior
|
1,517 Ft2 |
|
Type
|
Duplex |
|
Utility Water
|
Municipal Water |
Parking
|
Additional Parking
|
|
|
Carport
|
|
Land
|
Access Type
|
Easy Access |
|
Acreage
|
No |
|
Fence Type
|
Fence |
|
Land Amenities
|
Public Transit, Park, Recreation, Schools, Shopping |
|
Landscape Features
|
Landscaped |
|
Sewer
|
Municipal Sewage System |
|
Size Irregular
|
0.09 |
|
Size Total
|
0.09 Ac|under 1 Acre |
|
Size Total Text
|
0.09 Ac|under 1 Acre |
|
Zoning Type
|
Residential |
Rooms
| Level |
Type |
Length |
Width |
Dimensions |
|
Basement |
3pc Bathroom |
|
|
4'2'' x 7'10'' |
|
Basement |
Bedroom |
|
|
9'10'' x 11'2'' |
|
Basement |
Foyer |
|
|
4'9'' x 11'2'' |
|
Basement |
Laundry Room |
|
|
5'1'' x 9'0'' |
|
Basement |
Family Room |
|
|
16'10'' x 13'6'' |
|
Basement |
Kitchen |
|
|
7'1'' x 9'4'' |
|
Main Level |
4pc Bathroom |
|
|
5' x 7'8'' |
|
Main Level |
Living Room |
|
|
17'7'' x 13'3'' |
|
Main Level |
Kitchen |
|
|
14'1'' x 9'11'' |
|
Main Level |
Bedroom |
|
|
8'7'' x 9'7'' |
|
Main Level |
Bedroom |
|
|
7'8'' x 9'7'' |
|
Main Level |
Primary Bedroom |
|
|
11'2'' x 10'1'' |
Utilities
|
Cable
|
Available |
|
Electricity
|
Available |
|
Natural Gas
|
Available |
|
Telephone
|
Available |
|
Sewer
|
Available |
|
Water
|
Available |
https://www.realtor.ca/real-estate/28832427/209-hollyburn-drive-kamloops-sahali
