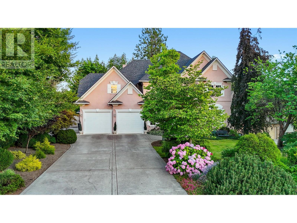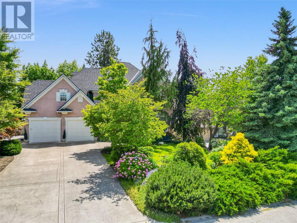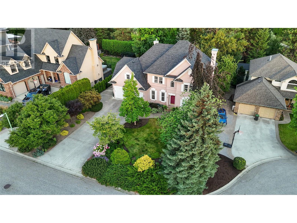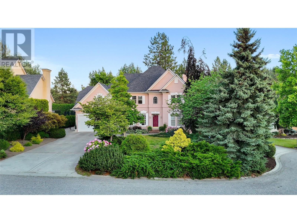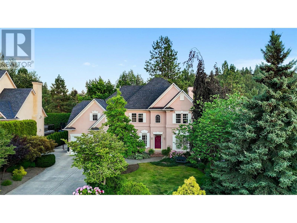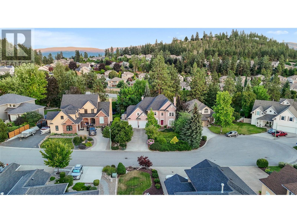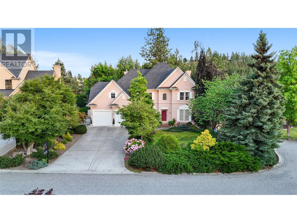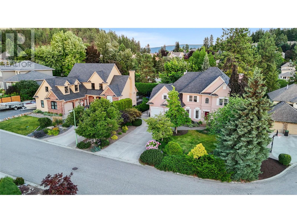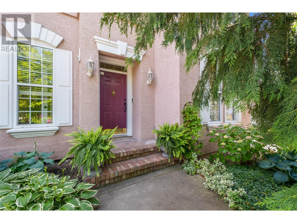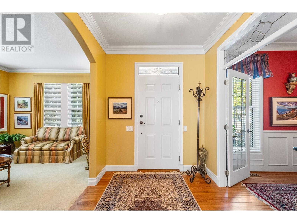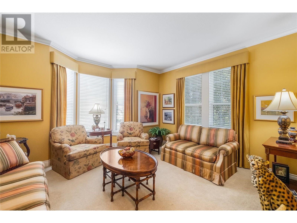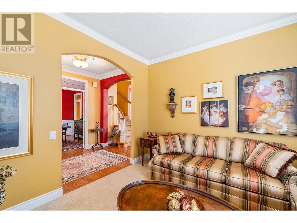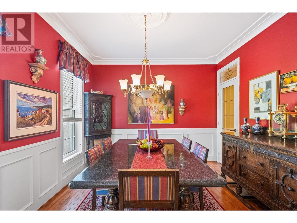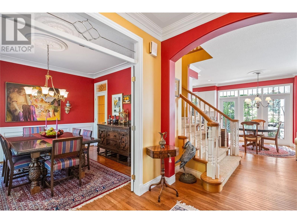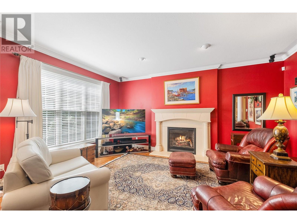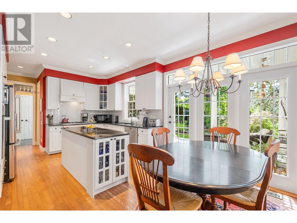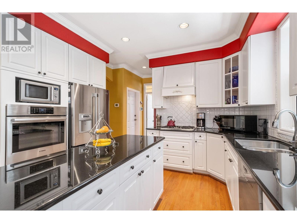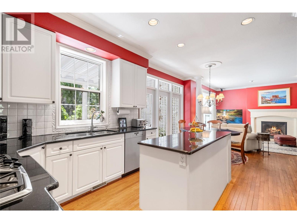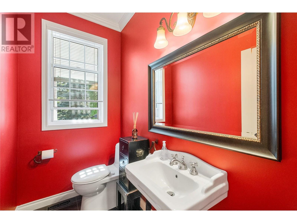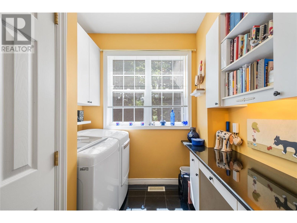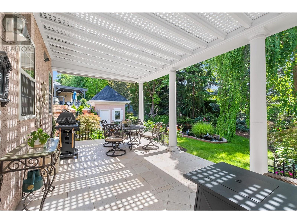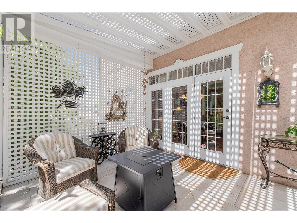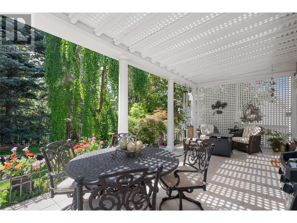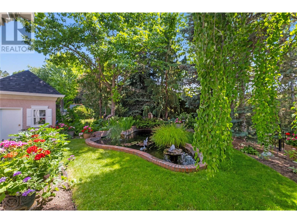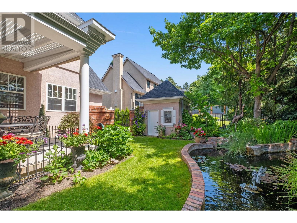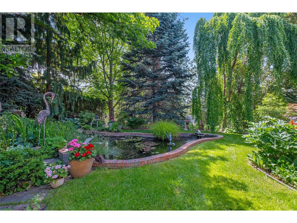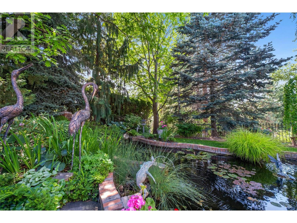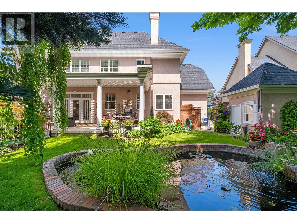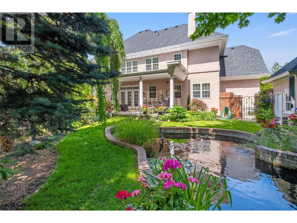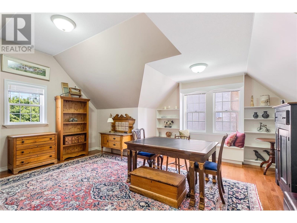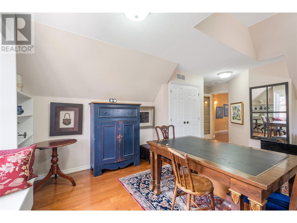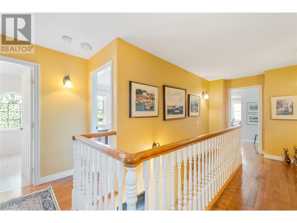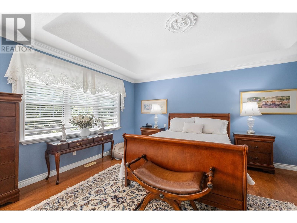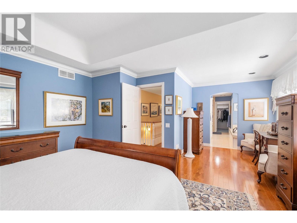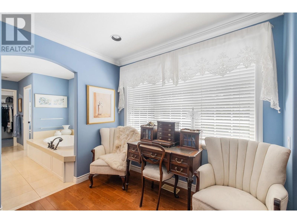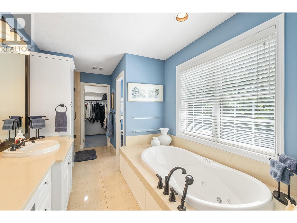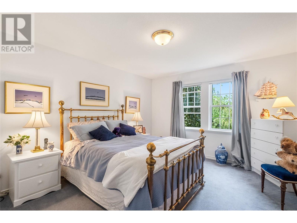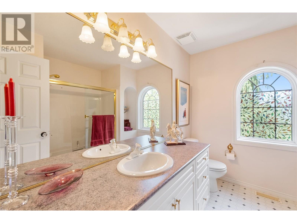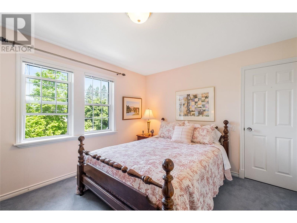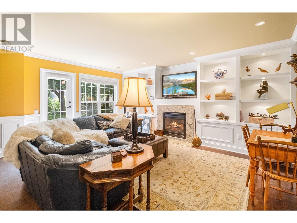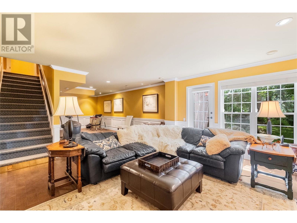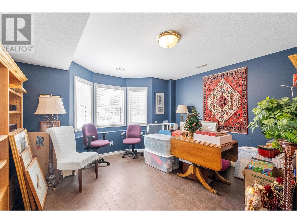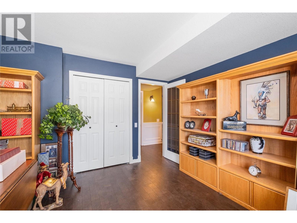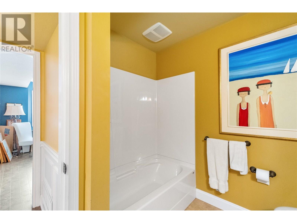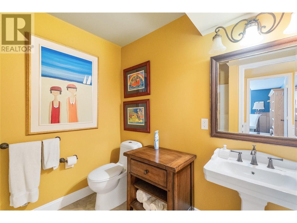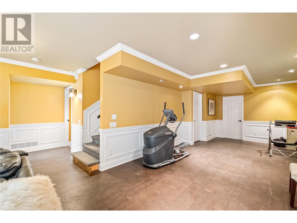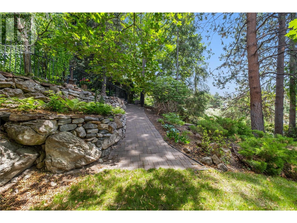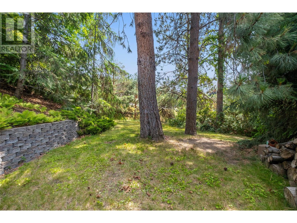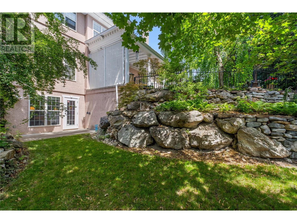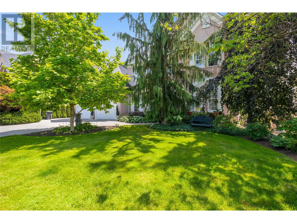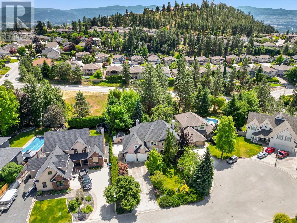5 Bedroom
4 Bathroom
3,812 ft2
Other
Central Air Conditioning
Forced Air, See Remarks
$1,375,000
Welcome to 2087 Lillooet Court —""MUST SEE"" an elegant and impeccably maintained three-story French Provençal-style home, tucked away in a quiet cul-de-sac in the prestigious Dilworth Mountain community. Offering over 3,800 sq. ft. of bright, refined living space, this 5-bedroom, 4-bath home features four bedrooms and two full bathrooms on the upper level, including a luxurious master suite with a private balcony and breathtaking mountain views. The main level boasts gorgeous hardwood floors, a spacious living room, a cozy family room with a gas fireplace, and a formal dining area ideal for entertaining. The chef-inspired kitchen includes granite countertops, custom cabinetry, premium appliances, and a generous-sized island—perfect for everyday living and hosting. The walk-out lower level adds versatile space with a large family room, additional bedroom and bathroom, and suite potential—ideal for guests or multigenerational living Outside, enjoy beautifully landscaped, and a backyard complete with calming gardens, peaceful waterfalls & pond, and just off the kitchen a glass-covered patio with a gas BBQ hookup—your private oasis for relaxation and entertaining. Additional features include a welcoming wide and long driveway offering ample parking, multi-zone irrigation system, Located just minutes from downtown Kelowna, UBCO, top schools, golf courses, and renowned wineries, this exceptional property blends timeless style, comfort, and convenience. (id:60329)
Property Details
|
MLS® Number
|
10353391 |
|
Property Type
|
Single Family |
|
Neigbourhood
|
Dilworth Mountain |
|
Parking Space Total
|
2 |
Building
|
Bathroom Total
|
4 |
|
Bedrooms Total
|
5 |
|
Architectural Style
|
Other |
|
Constructed Date
|
1994 |
|
Construction Style Attachment
|
Detached |
|
Cooling Type
|
Central Air Conditioning |
|
Half Bath Total
|
1 |
|
Heating Type
|
Forced Air, See Remarks |
|
Stories Total
|
3 |
|
Size Interior
|
3,812 Ft2 |
|
Type
|
House |
|
Utility Water
|
See Remarks |
Parking
Land
|
Acreage
|
No |
|
Sewer
|
See Remarks |
|
Size Irregular
|
0.27 |
|
Size Total
|
0.27 Ac|under 1 Acre |
|
Size Total Text
|
0.27 Ac|under 1 Acre |
|
Zoning Type
|
Unknown |
Rooms
| Level |
Type |
Length |
Width |
Dimensions |
|
Second Level |
Full Bathroom |
|
|
Measurements not available |
|
Second Level |
Full Ensuite Bathroom |
|
|
Measurements not available |
|
Second Level |
Bedroom |
|
|
11'2'' x 11'8'' |
|
Second Level |
Bedroom |
|
|
16'9'' x 12' |
|
Second Level |
Primary Bedroom |
|
|
16'1'' x 21'8'' |
|
Second Level |
Bedroom |
|
|
18'5'' x 18' |
|
Second Level |
Other |
|
|
9'6'' x 7'10'' |
|
Basement |
Full Bathroom |
|
|
Measurements not available |
|
Basement |
Bedroom |
|
|
14'1'' x 13'9'' |
|
Basement |
Recreation Room |
|
|
21'3'' x 36'6'' |
|
Basement |
Storage |
|
|
15'9'' x 8'8'' |
|
Basement |
Utility Room |
|
|
8'10'' x 7'9'' |
|
Main Level |
Partial Bathroom |
|
|
Measurements not available |
|
Main Level |
Dining Nook |
|
|
12'2'' x 9' |
|
Main Level |
Dining Room |
|
|
11'2'' x 12'2'' |
|
Main Level |
Family Room |
|
|
17' x 9'6'' |
|
Main Level |
Foyer |
|
|
8'11'' x 7'3'' |
|
Main Level |
Other |
|
|
25'4'' x 22'5'' |
|
Main Level |
Kitchen |
|
|
16'1'' x 15' |
|
Main Level |
Laundry Room |
|
|
9'10'' x 7'11'' |
|
Main Level |
Living Room |
|
|
14'6'' x 13'11'' |
https://www.realtor.ca/real-estate/28524818/2087-lillooet-court-kelowna-dilworth-mountain
