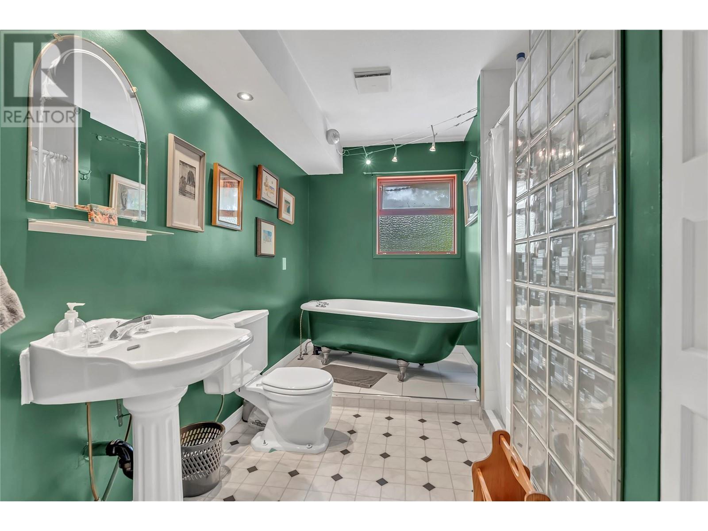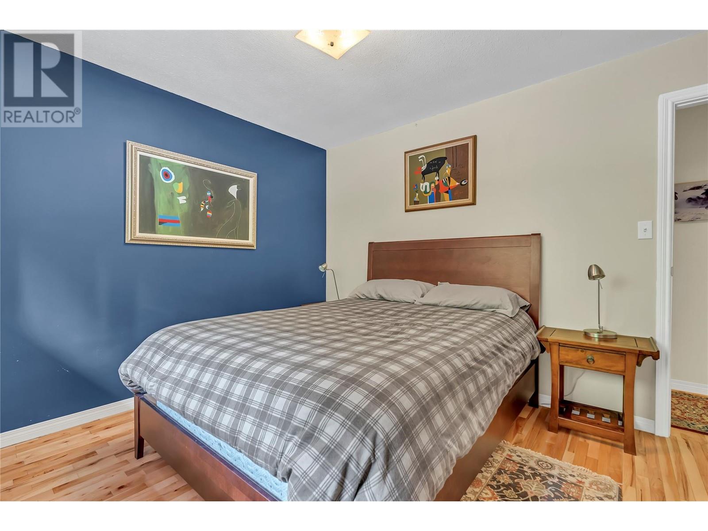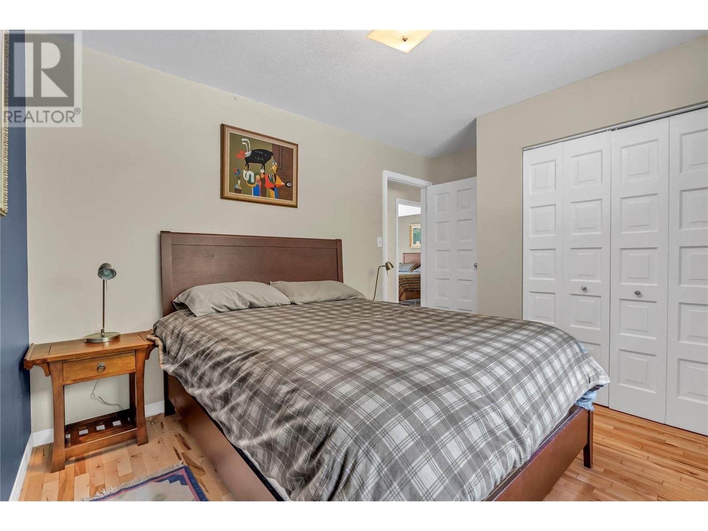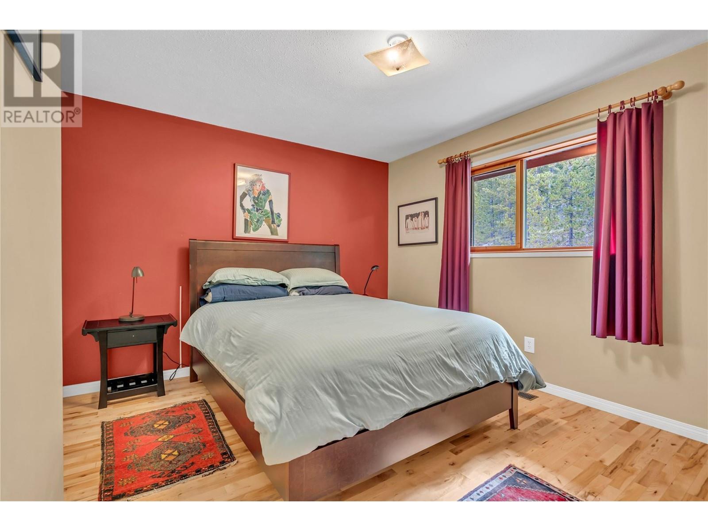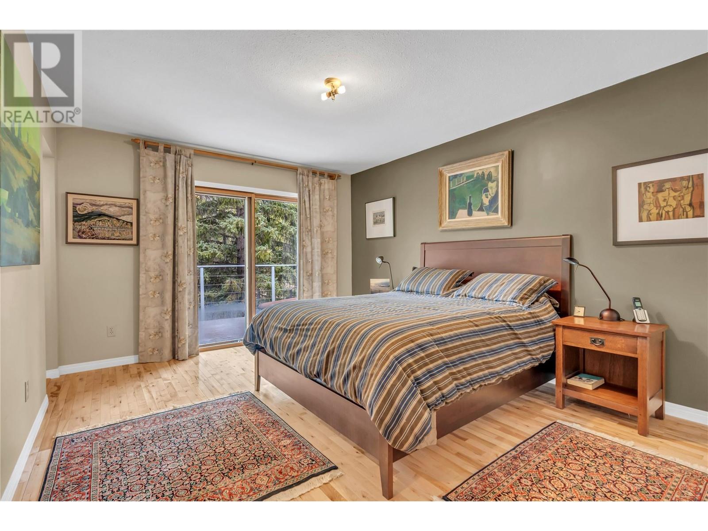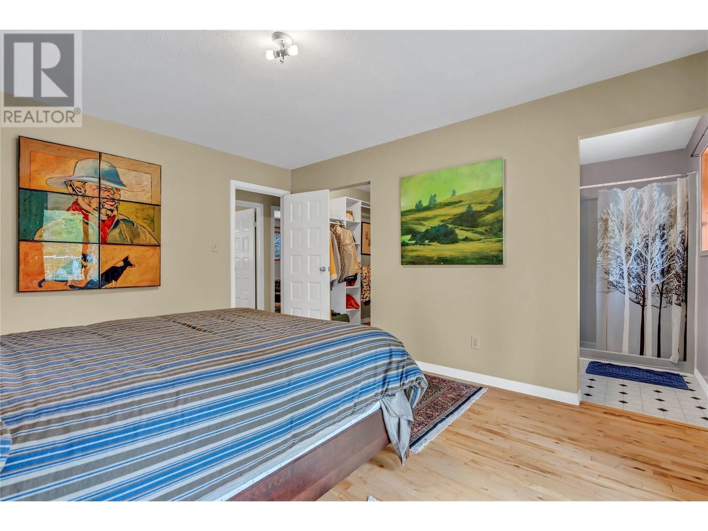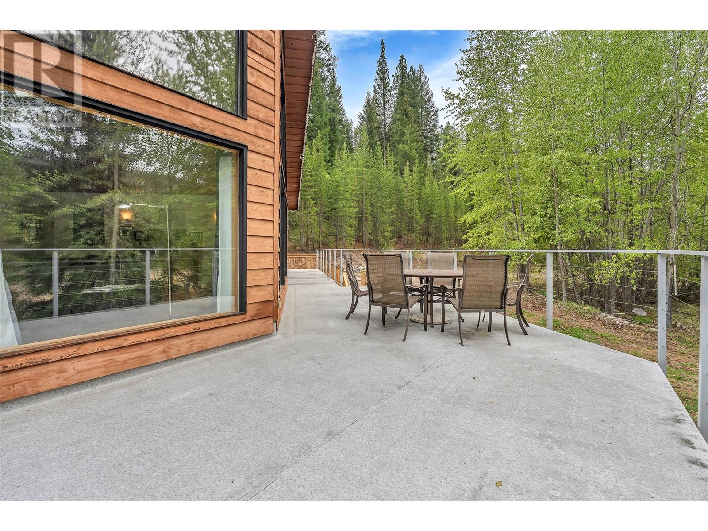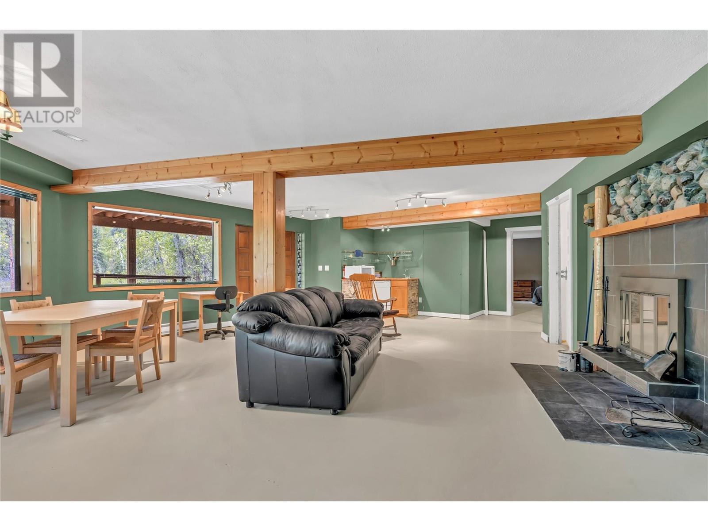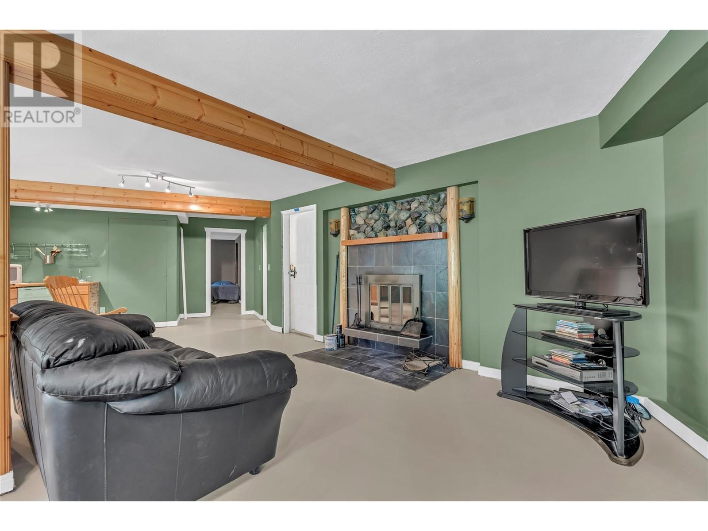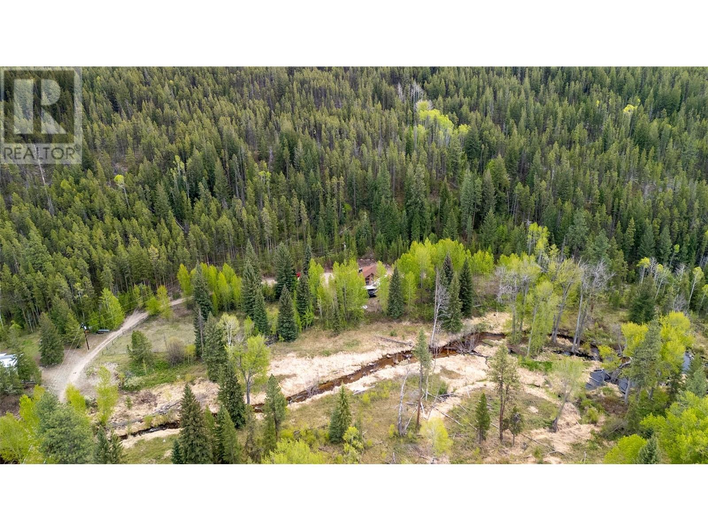6 Bedroom
4 Bathroom
3,890 ft2
Bungalow
Fireplace
Forced Air, See Remarks
Waterfront On Creek
Acreage
$949,000
Escape to an extraordinary lifestyle at ""Pattaway"", situated on Hayes Creek, where 11 magnificent acres meet an exquisite executive home, perfect for those seeking a blend of privacy and sophistication. This stunning residence boasts over six spacious bedrooms and four luxuriously appointed bathrooms, including a grand clawfoot tub that beckons relaxation. Gather with family and friends in the formal dining room or take in picturesque views from the expansive deck, with generous windows framing the tranquil creek outside. Additional highlights include a beautifully crafted stone wood-burning fireplace, a dedicated suite with a separate entrance perfect for guests or home office or even a bed and breakfast, ample storage for your equipment and wood, and abundant parking. The flat yard presents an exceptional canvas for your creative visions, whether you dream of lush gardens or outdoor entertaining spaces. The undeveloped 11 acres grant you the space and privacy you need. Discover your personal sanctuary at Pattaway, where luxury meets the great outdoors. (id:60329)
Property Details
|
MLS® Number
|
10348553 |
|
Property Type
|
Single Family |
|
Neigbourhood
|
Princeton Rural |
|
Features
|
Balcony |
|
Water Front Type
|
Waterfront On Creek |
Building
|
Bathroom Total
|
4 |
|
Bedrooms Total
|
6 |
|
Appliances
|
Refrigerator, Dishwasher, Dryer, Range - Electric, Microwave, Washer |
|
Architectural Style
|
Bungalow |
|
Basement Type
|
Full |
|
Constructed Date
|
1991 |
|
Construction Style Attachment
|
Detached |
|
Exterior Finish
|
Wood Siding |
|
Fireplace Fuel
|
Wood |
|
Fireplace Present
|
Yes |
|
Fireplace Total
|
1 |
|
Fireplace Type
|
Conventional |
|
Heating Fuel
|
Electric |
|
Heating Type
|
Forced Air, See Remarks |
|
Roof Material
|
Asphalt Shingle |
|
Roof Style
|
Unknown |
|
Stories Total
|
1 |
|
Size Interior
|
3,890 Ft2 |
|
Type
|
House |
|
Utility Water
|
Well |
Land
|
Acreage
|
Yes |
|
Sewer
|
Septic Tank |
|
Size Irregular
|
11.82 |
|
Size Total
|
11.82 Ac|10 - 50 Acres |
|
Size Total Text
|
11.82 Ac|10 - 50 Acres |
|
Surface Water
|
Creeks |
|
Zoning Type
|
Unknown |
Rooms
| Level |
Type |
Length |
Width |
Dimensions |
|
Basement |
Utility Room |
|
|
14'11'' x 15'2'' |
|
Basement |
Storage |
|
|
7'9'' x 7'8'' |
|
Basement |
Storage |
|
|
5'1'' x 9'3'' |
|
Basement |
Storage |
|
|
7'7'' x 9'3'' |
|
Basement |
Hobby Room |
|
|
13'1'' x 15'9'' |
|
Basement |
Storage |
|
|
9'1'' x 6'4'' |
|
Basement |
Recreation Room |
|
|
35'4'' x 23'10'' |
|
Basement |
Bedroom |
|
|
13'8'' x 24'11'' |
|
Basement |
Other |
|
|
25'6'' x 13'2'' |
|
Basement |
Bedroom |
|
|
12'8'' x 7'9'' |
|
Basement |
Bedroom |
|
|
17'2'' x 13'8'' |
|
Basement |
4pc Ensuite Bath |
|
|
Measurements not available |
|
Basement |
3pc Ensuite Bath |
|
|
Measurements not available |
|
Main Level |
Office |
|
|
15'3'' x 9'6'' |
|
Main Level |
Living Room |
|
|
26'4'' x 27'6'' |
|
Main Level |
Laundry Room |
|
|
9'10'' x 10'1'' |
|
Main Level |
Kitchen |
|
|
12'5'' x 12'10'' |
|
Main Level |
Dining Room |
|
|
14'1'' x 12'1'' |
|
Main Level |
Bedroom |
|
|
12'7'' x 10'1'' |
|
Main Level |
Primary Bedroom |
|
|
12'8'' x 11'1'' |
|
Main Level |
Bedroom |
|
|
11'9'' x 13'11'' |
|
Main Level |
3pc Ensuite Bath |
|
|
Measurements not available |
|
Main Level |
Full Bathroom |
|
|
Measurements not available |
https://www.realtor.ca/real-estate/28338426/2083-princeton-summerland-rd-princeton-princeton-rural



















