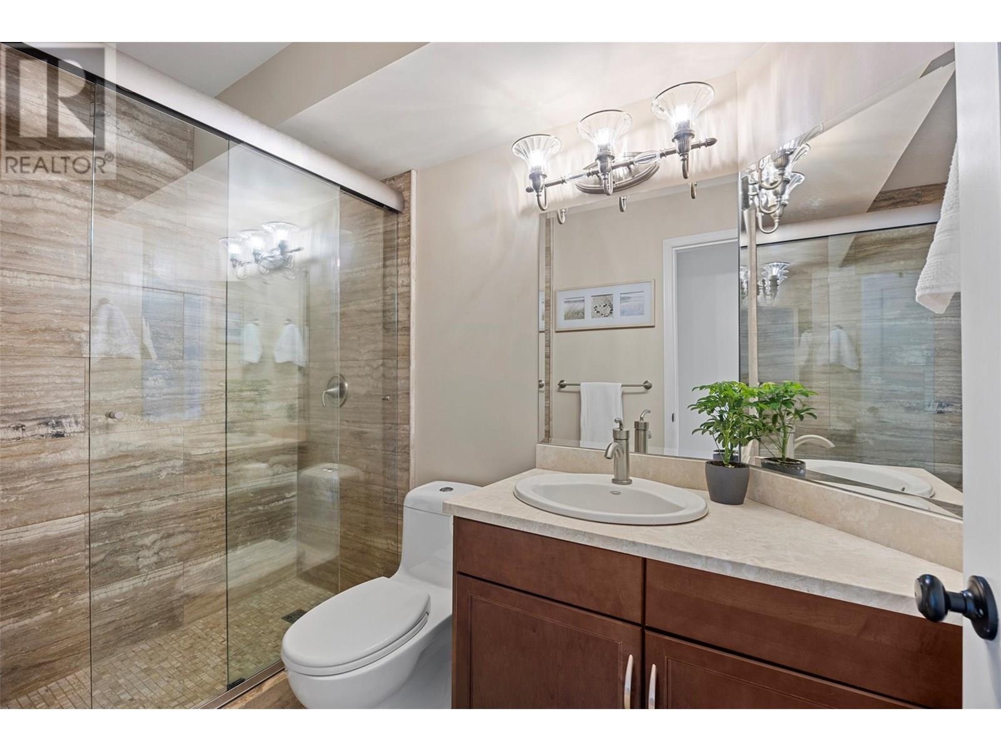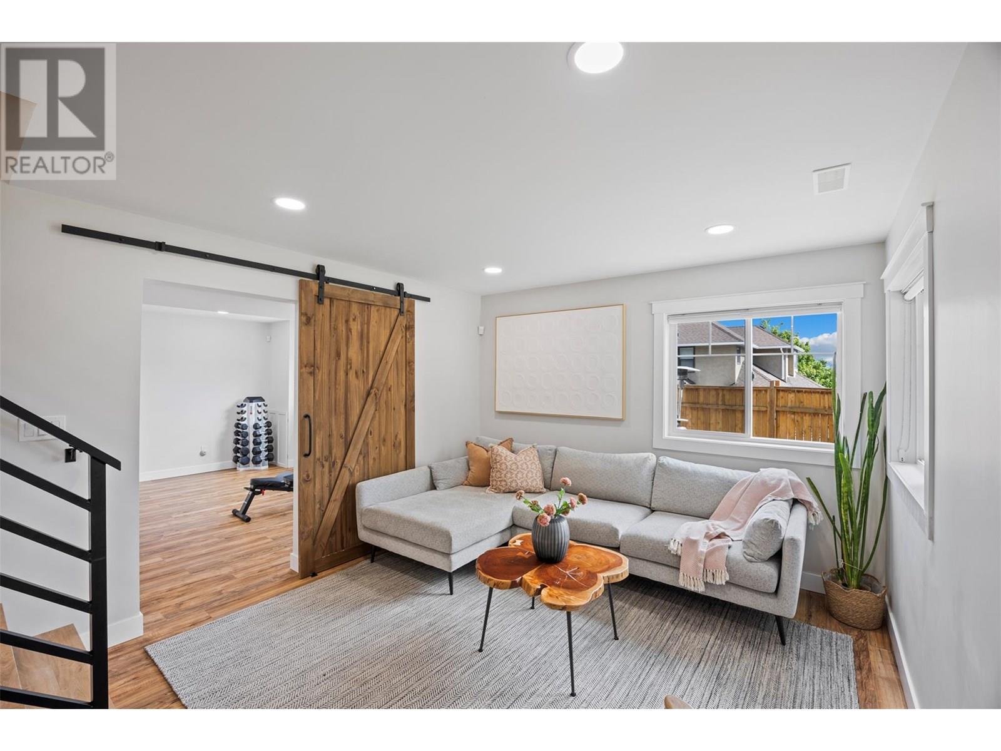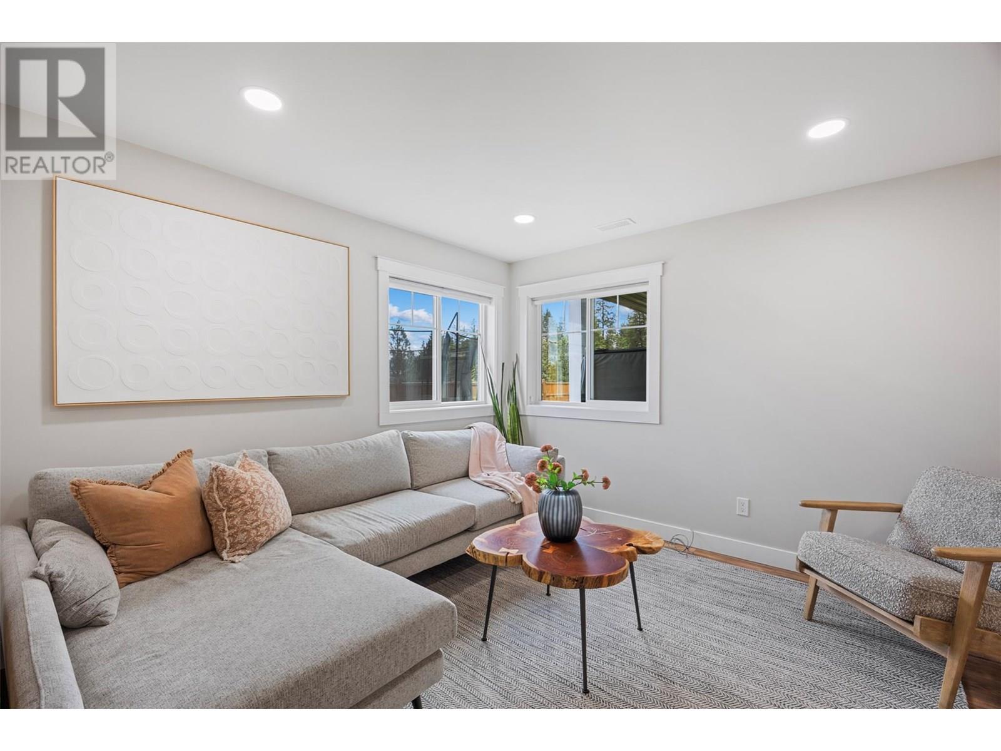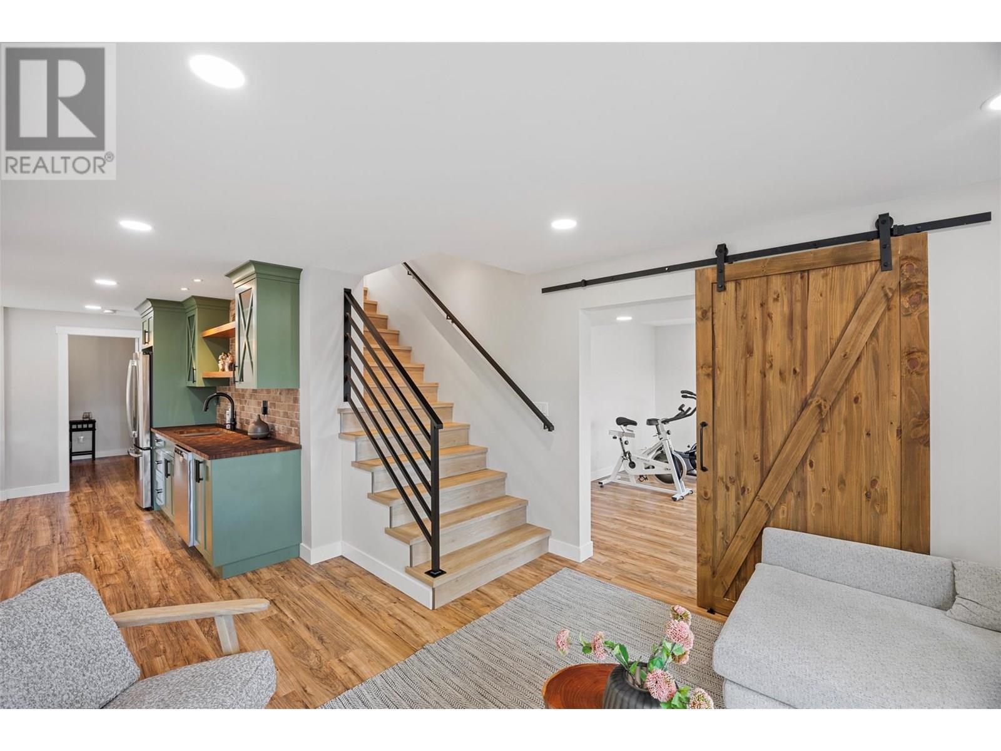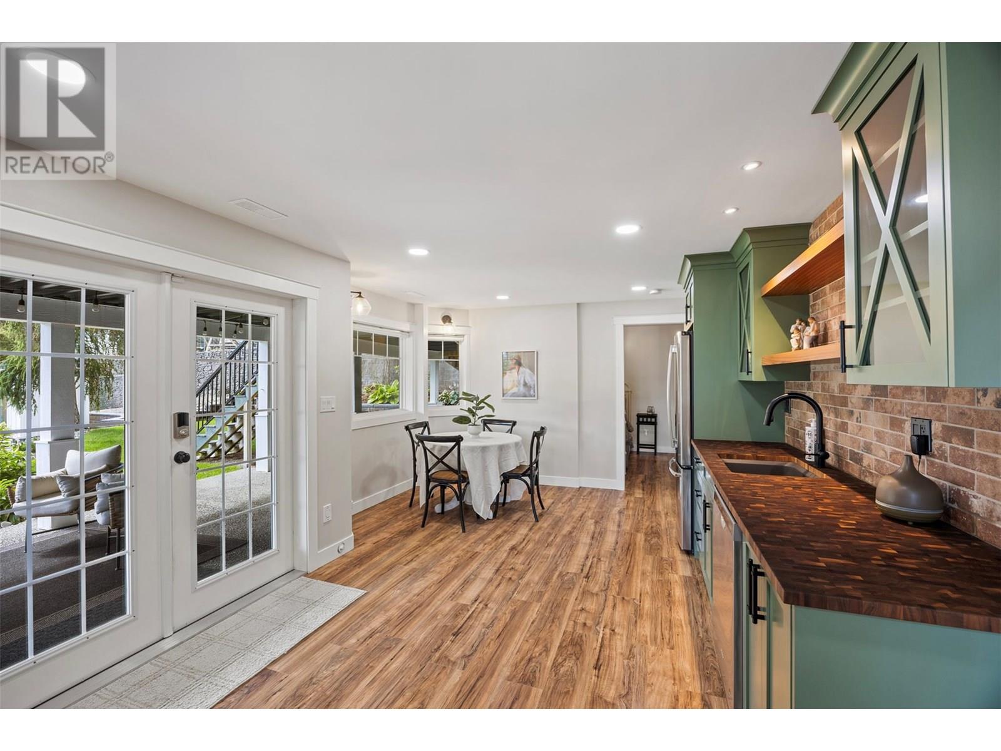4 Bedroom
5 Bathroom
3,182 ft2
Split Level Entry
Inground Pool, Outdoor Pool
Central Air Conditioning
Forced Air, See Remarks
Landscaped, Level, Underground Sprinkler
$1,389,800
Absolutely stunning & extensively updated Glenmohr Estates home on a large lot with a 20x40 in-ground pool (2022), spacious yard & numerous sought-after features. Flat triple driveway offers RV parking & geogrid system in yard for drive-through access. Enter the home with just a few steps, where a large foyer welcomes you. Enjoy the oversized living room with vaulted ceilings & abundant natural light, flowing into the dining room with built-in bar & sink. The beautiful kitchen features stone counters, gold accents, SS appliances, wall oven, & counter-depth fridge/freezer. Main living overlooks the yard, patio & pool. Off the large 2-car garage is a mudroom with custom built-ins & a 2-pc bath/laundry room. Upstairs features 3 bedrooms including a primary with walk-through closet, 4-pc ensuite & views of the River Valley, + a 3-pc main bath. Full daylight walkout basement has a wet bar (suite potential), family room, bedroom with walk-in closet, 4-piece bath, games room, office & laundry. Dreamy yard has a hot tub under the patio, huge pool w/retractable safety & winter covers, + a pool house with 3-pc bath, outdoor shower, on-demand hot water & equipment room. Enjoy large deck areas, a grassy play space, dog run, access ramp & storage shed. Major updates: windows, doors, 50-year roof, HVAC, retaining wall, kitchen, most baths, PEX plumbing, on-demand hot water & more. Contact us for the full list! (id:60329)
Property Details
|
MLS® Number
|
10355717 |
|
Property Type
|
Single Family |
|
Neigbourhood
|
Aberdeen |
|
Amenities Near By
|
Public Transit, Park, Recreation, Shopping |
|
Community Features
|
Family Oriented, Pets Allowed, Rentals Allowed |
|
Features
|
Level Lot, Private Setting, Corner Site, Central Island, Balcony, Two Balconies |
|
Parking Space Total
|
5 |
|
Pool Type
|
Inground Pool, Outdoor Pool |
|
View Type
|
City View, Mountain View, Valley View, View (panoramic) |
Building
|
Bathroom Total
|
5 |
|
Bedrooms Total
|
4 |
|
Appliances
|
Refrigerator, Dishwasher, Dryer, Freezer, Cooktop - Gas, Hot Water Instant, Microwave, Hood Fan, Washer, Washer & Dryer, Wine Fridge, Oven - Built-in |
|
Architectural Style
|
Split Level Entry |
|
Basement Type
|
Full, Remodeled Basement |
|
Constructed Date
|
1987 |
|
Construction Style Attachment
|
Detached |
|
Construction Style Split Level
|
Other |
|
Cooling Type
|
Central Air Conditioning |
|
Exterior Finish
|
Wood Siding |
|
Fire Protection
|
Controlled Entry, Smoke Detector Only |
|
Flooring Type
|
Mixed Flooring |
|
Half Bath Total
|
1 |
|
Heating Type
|
Forced Air, See Remarks |
|
Roof Material
|
Asphalt Shingle |
|
Roof Style
|
Unknown |
|
Stories Total
|
3 |
|
Size Interior
|
3,182 Ft2 |
|
Type
|
House |
|
Utility Water
|
Municipal Water |
Parking
|
See Remarks
|
|
|
Attached Garage
|
2 |
Land
|
Access Type
|
Easy Access |
|
Acreage
|
No |
|
Fence Type
|
Fence |
|
Land Amenities
|
Public Transit, Park, Recreation, Shopping |
|
Landscape Features
|
Landscaped, Level, Underground Sprinkler |
|
Sewer
|
Municipal Sewage System |
|
Size Irregular
|
0.32 |
|
Size Total
|
0.32 Ac|under 1 Acre |
|
Size Total Text
|
0.32 Ac|under 1 Acre |
|
Zoning Type
|
Residential |
Rooms
| Level |
Type |
Length |
Width |
Dimensions |
|
Second Level |
3pc Bathroom |
|
|
Measurements not available |
|
Second Level |
Bedroom |
|
|
12'1'' x 9'10'' |
|
Second Level |
Bedroom |
|
|
11'11'' x 10'4'' |
|
Second Level |
4pc Ensuite Bath |
|
|
Measurements not available |
|
Second Level |
Primary Bedroom |
|
|
16'11'' x 15'5'' |
|
Basement |
3pc Bathroom |
|
|
Measurements not available |
|
Basement |
Utility Room |
|
|
6' x 7'4'' |
|
Basement |
Laundry Room |
|
|
15'1'' x 7'11'' |
|
Basement |
Den |
|
|
9'9'' x 9' |
|
Basement |
Recreation Room |
|
|
14' x 13'11'' |
|
Basement |
4pc Bathroom |
|
|
Measurements not available |
|
Basement |
Bedroom |
|
|
10'7'' x 9'2'' |
|
Basement |
Kitchen |
|
|
18'5'' x 11'1'' |
|
Basement |
Living Room |
|
|
10'9'' x 10'9'' |
|
Main Level |
2pc Bathroom |
|
|
Measurements not available |
|
Main Level |
Laundry Room |
|
|
8'9'' x 8'5'' |
|
Main Level |
Mud Room |
|
|
5'4'' x 6'3'' |
|
Main Level |
Kitchen |
|
|
12'1'' x 15' |
|
Main Level |
Dining Room |
|
|
9'9'' x 17'3'' |
|
Main Level |
Living Room |
|
|
12'4'' x 25'11'' |
|
Main Level |
Foyer |
|
|
6' x 7'3'' |
Utilities
|
Cable
|
Available |
|
Electricity
|
Available |
|
Natural Gas
|
Available |
|
Telephone
|
Available |
|
Sewer
|
Available |
|
Water
|
Available |
https://www.realtor.ca/real-estate/28595062/2081-glenmohr-drive-kamloops-aberdeen










































