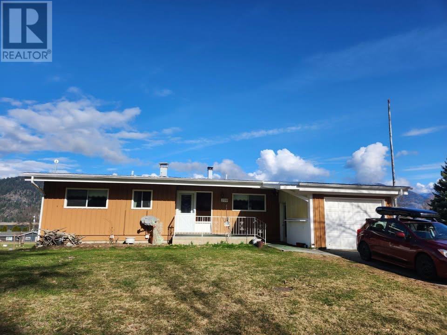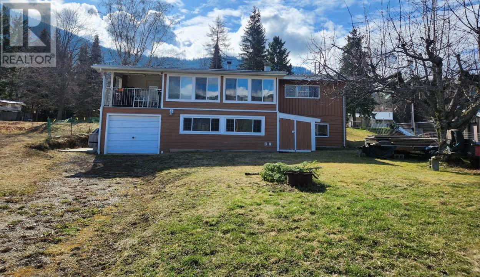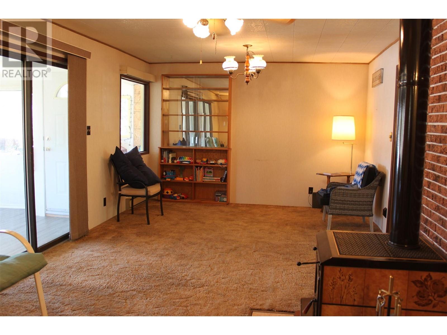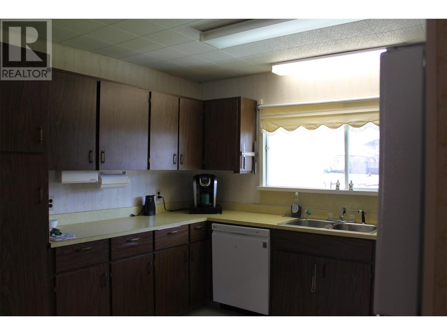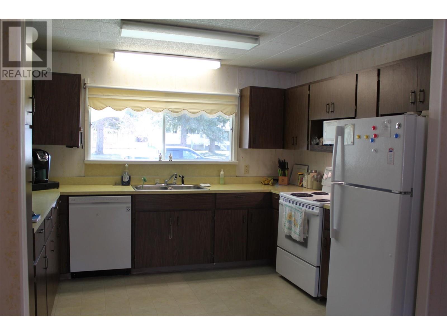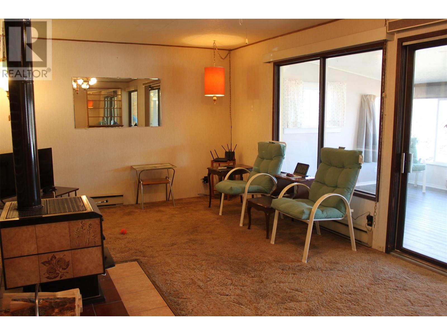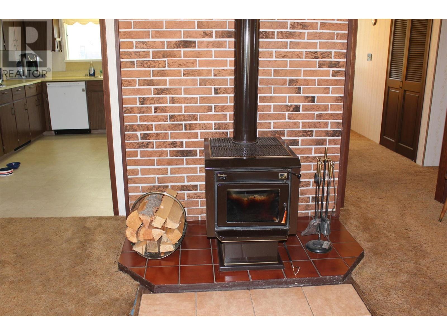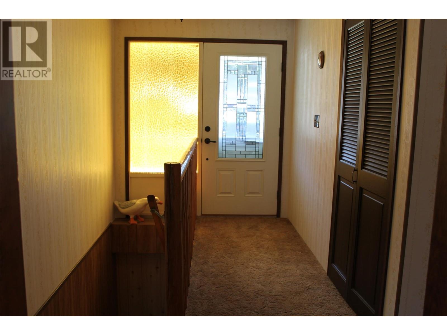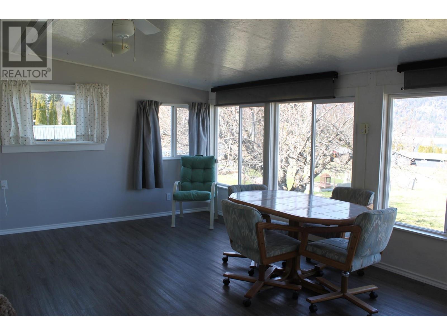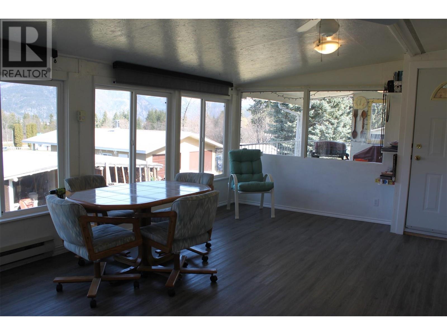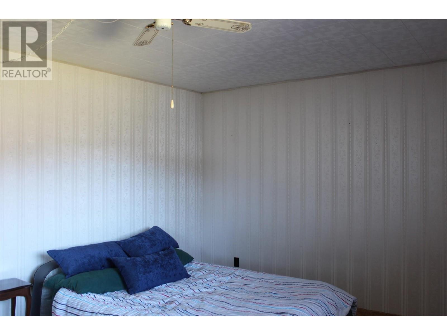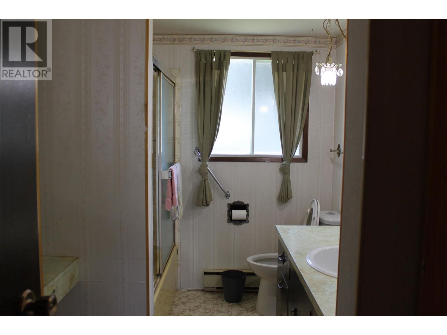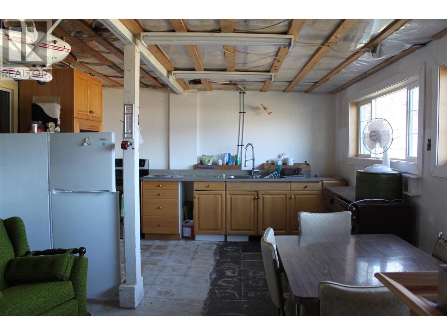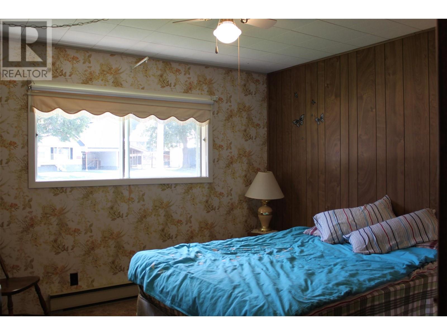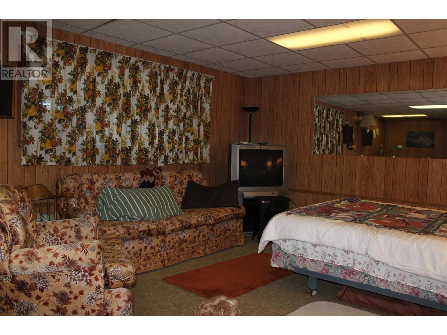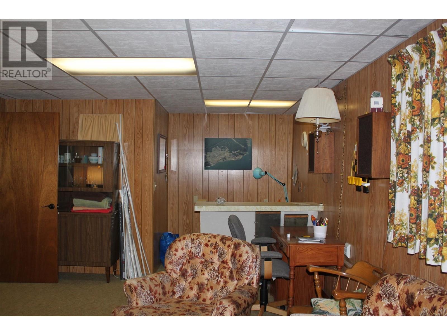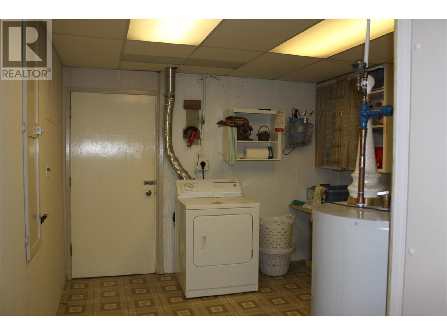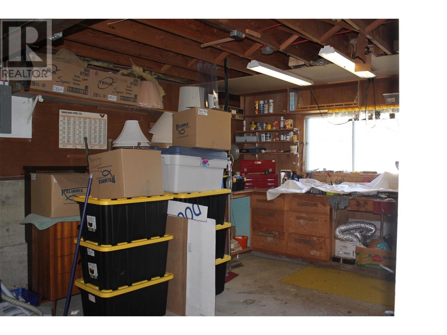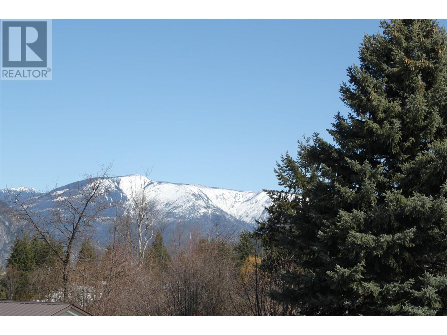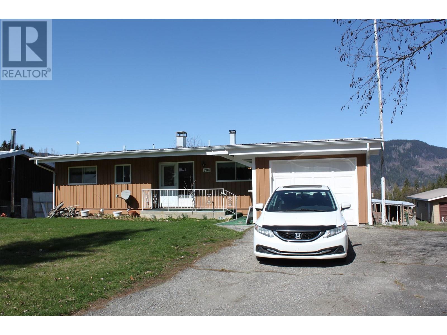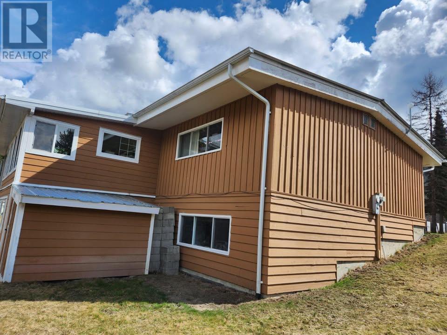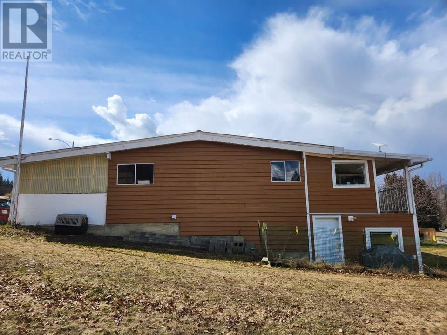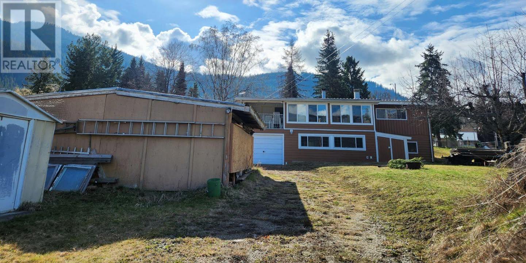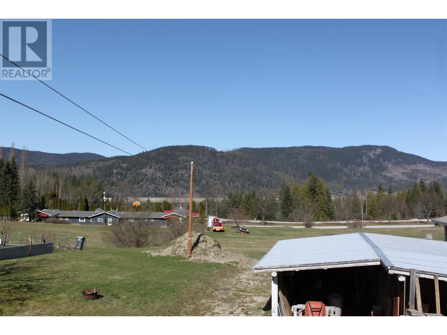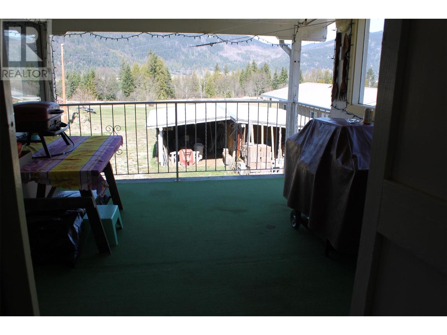2 Bedroom
2 Bathroom
2,380 ft2
Ranch
Baseboard Heaters, Stove
$450,000
Just listed in Fauquier - 1380 square feet plus full basement. The main floor features a large living room, 2 bedrooms, full bath, kitchen, and spacious 'sun room'. Have your morning coffee in the sunroom, or sit on the covered deck and enjoy the beautiful mountain views! The basement has the laundry, a rec room, workshop space, bathroom, and a 2nd kitchen - great for doing your canning and preserves, or use for your guests. There's a single attached garage our front for your car, then there's an attached garage in the basement area which would work great for your ATV, bike, etc. Plus there's detached storage space, and wood shed. Large lot with plenty of room. Close to the 9-hole golf course, boat launch, beach, as well as plenty of off-road trails and backcountry to explore....Fauquier is a great little community! 40 minutes to Nakusp and about an hour and a half to the Okanagan - this just might be the perfect place for your vacations and get-aways! (id:60329)
Property Details
|
MLS® Number
|
10344804 |
|
Property Type
|
Single Family |
|
Neigbourhood
|
Nakusp Rural |
|
Amenities Near By
|
Golf Nearby, Recreation |
|
Parking Space Total
|
1 |
|
View Type
|
Mountain View |
Building
|
Bathroom Total
|
2 |
|
Bedrooms Total
|
2 |
|
Architectural Style
|
Ranch |
|
Constructed Date
|
1975 |
|
Construction Style Attachment
|
Detached |
|
Exterior Finish
|
Wood |
|
Heating Fuel
|
Wood |
|
Heating Type
|
Baseboard Heaters, Stove |
|
Roof Material
|
Metal |
|
Roof Style
|
Unknown |
|
Stories Total
|
1 |
|
Size Interior
|
2,380 Ft2 |
|
Type
|
House |
|
Utility Water
|
Government Managed |
Parking
Land
|
Acreage
|
No |
|
Land Amenities
|
Golf Nearby, Recreation |
|
Sewer
|
Municipal Sewage System |
|
Size Irregular
|
0.32 |
|
Size Total
|
0.32 Ac|under 1 Acre |
|
Size Total Text
|
0.32 Ac|under 1 Acre |
|
Zoning Type
|
Unknown |
Rooms
| Level |
Type |
Length |
Width |
Dimensions |
|
Basement |
Kitchen |
|
|
20' x 13' |
|
Basement |
Workshop |
|
|
22'2'' x 12'8'' |
|
Basement |
Full Bathroom |
|
|
8'2'' x 6'5'' |
|
Basement |
Laundry Room |
|
|
11' x 11' |
|
Basement |
Recreation Room |
|
|
23'8'' x 12'2'' |
|
Basement |
Other |
|
|
10'5'' x 4'2'' |
|
Main Level |
Sunroom |
|
|
20'7'' x 13' |
|
Main Level |
Full Bathroom |
|
|
4'8'' x 3'7'' |
|
Main Level |
Bedroom |
|
|
15' x 10'9'' |
|
Main Level |
Primary Bedroom |
|
|
17' x 12' |
|
Main Level |
Living Room |
|
|
24'5'' x 12' |
|
Main Level |
Kitchen |
|
|
13'2'' x 9'4'' |
https://www.realtor.ca/real-estate/28211390/208-maple-street-fauquier-nakusp-rural
