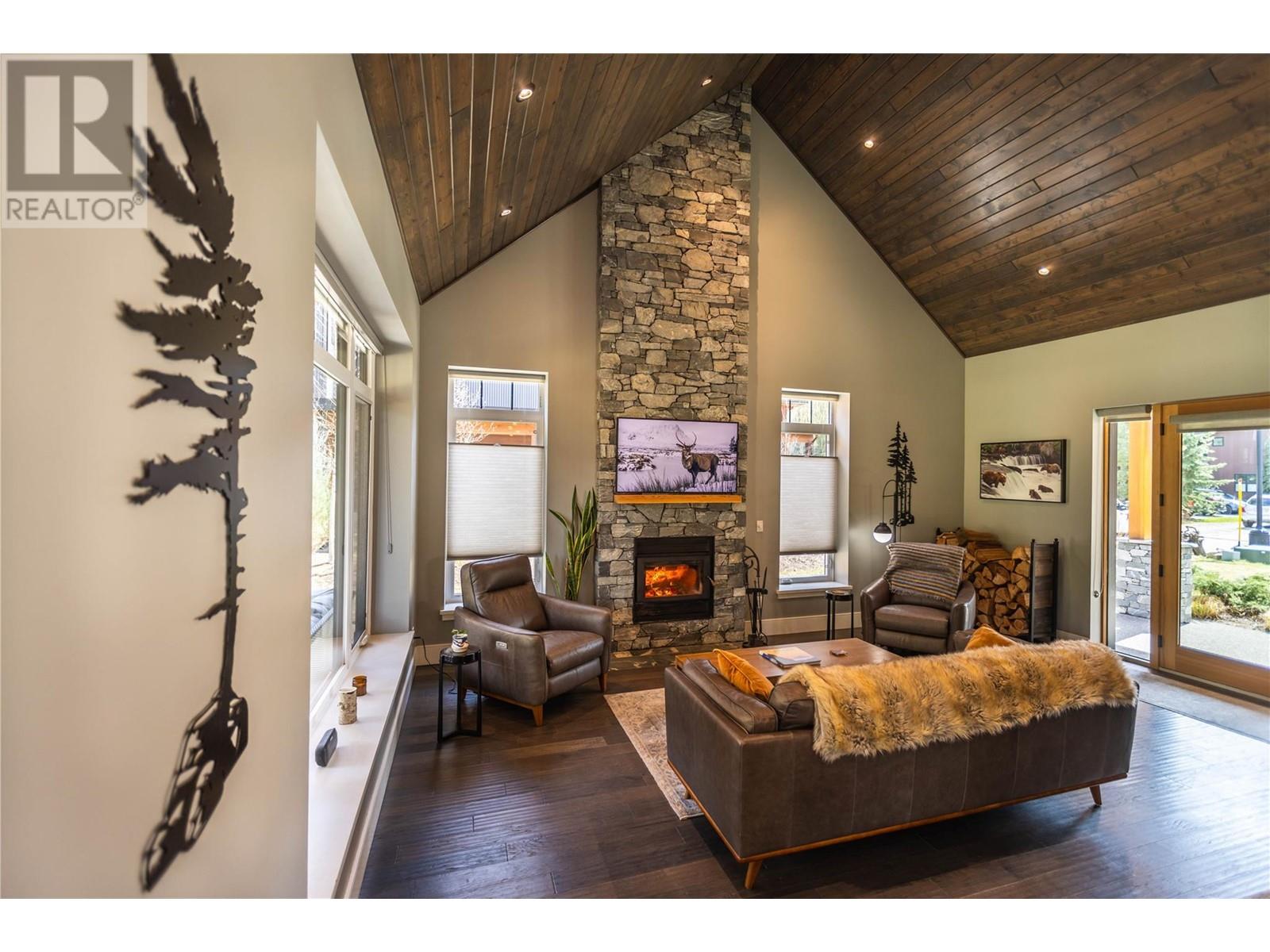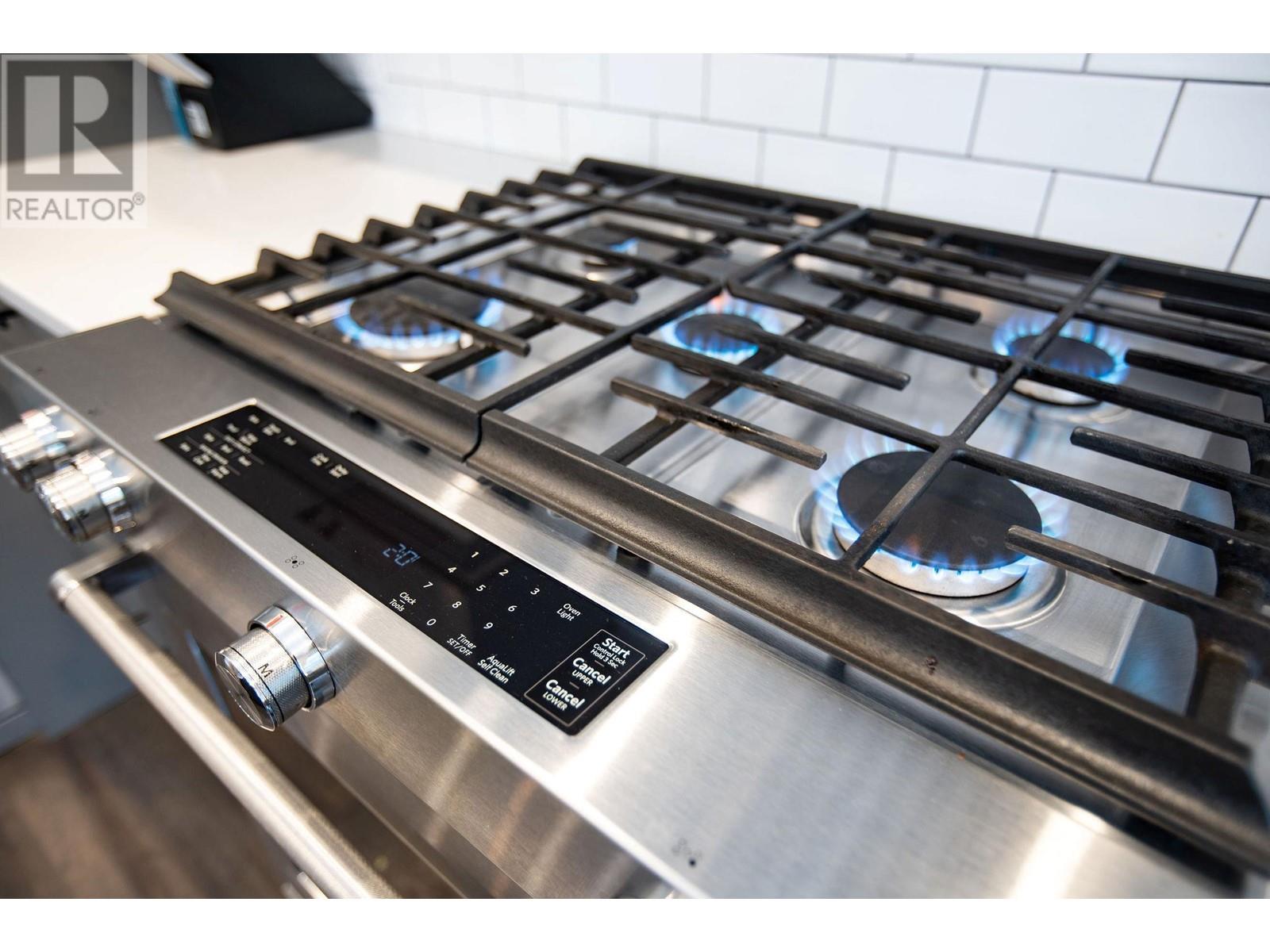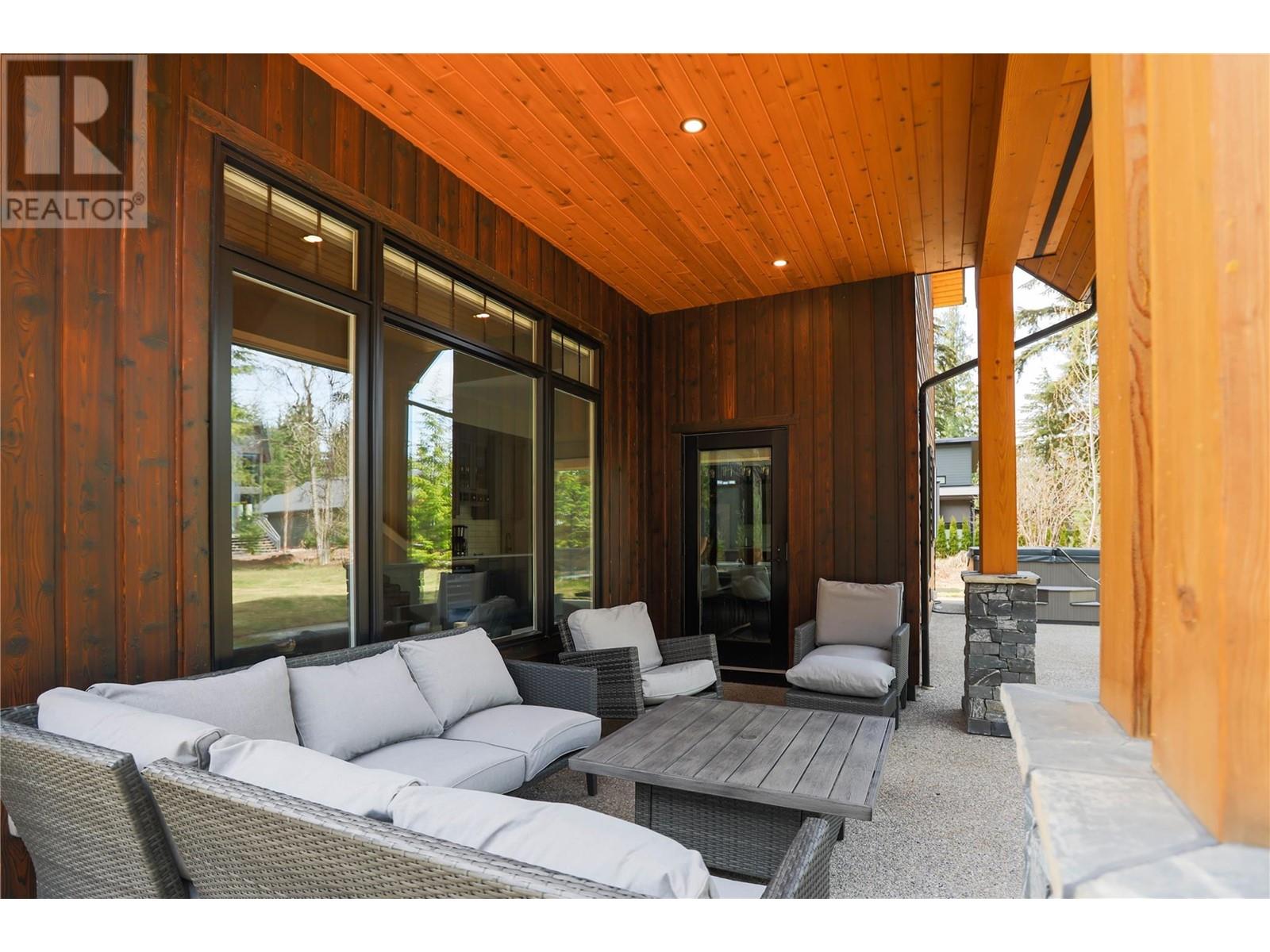3 Bedroom
3 Bathroom
2,177 ft2
Fireplace
Radiant Heat
Landscaped, Level, Underground Sprinkler
$1,429,000
High-end custom 3 bedroom / 3 bathroom home near Revelstoke Mountain Resort and the soon-to-be finished Cabot Golf Course now available. Built in 2017 by Arcadian Contracting, this gem features top-quality ICF floor-to-ceiling construction, a suspended concrete slab top floor, and in-floor radiant heating throughout. As one approaches the home, special touches such as the exposed aggregate driveway, burnt cedar siding, and post and beam covered entrances become apparent. Once inside, guests are welcomed by a bright and open living room boasting an 18' vaulted ceiling, a gorgeous rock fireplace and engineered hardwood floors. The living room flows seamlessly into to the dining room and kitchen where you'll find custom birch cabinetry, quartz counter tops, high-end KitchenAid appliances, and a separate wet bar. Thoughtful details are too many to list but include an underground irrigation system, motion-activated lighting in the upstairs bathrooms, solid core doors and an over-sized garage with in-floor heat. The location will also impress as it the neighbourhood promotes an upscale, semi-rural feel while remaining close to all that Revelstoke has to offer. Your dream home awaits! (id:60329)
Property Details
|
MLS® Number
|
10343931 |
|
Property Type
|
Single Family |
|
Neigbourhood
|
Revelstoke |
|
Amenities Near By
|
Golf Nearby, Ski Area |
|
Features
|
Level Lot, Central Island |
|
Parking Space Total
|
2 |
|
View Type
|
Mountain View |
Building
|
Bathroom Total
|
3 |
|
Bedrooms Total
|
3 |
|
Appliances
|
Refrigerator, Dishwasher, Dryer, Range - Gas, Washer |
|
Constructed Date
|
2017 |
|
Construction Style Attachment
|
Detached |
|
Exterior Finish
|
Cedar Siding |
|
Fire Protection
|
Smoke Detector Only |
|
Fireplace Present
|
Yes |
|
Fireplace Type
|
Insert |
|
Flooring Type
|
Carpeted, Hardwood, Tile |
|
Foundation Type
|
Insulated Concrete Forms |
|
Half Bath Total
|
1 |
|
Heating Fuel
|
Electric |
|
Heating Type
|
Radiant Heat |
|
Roof Material
|
Asphalt Shingle |
|
Roof Style
|
Unknown |
|
Stories Total
|
2 |
|
Size Interior
|
2,177 Ft2 |
|
Type
|
House |
|
Utility Water
|
Municipal Water |
Parking
Land
|
Acreage
|
No |
|
Land Amenities
|
Golf Nearby, Ski Area |
|
Landscape Features
|
Landscaped, Level, Underground Sprinkler |
|
Sewer
|
Septic Tank |
|
Size Frontage
|
66 Ft |
|
Size Irregular
|
0.23 |
|
Size Total
|
0.23 Ac|under 1 Acre |
|
Size Total Text
|
0.23 Ac|under 1 Acre |
|
Zoning Type
|
Unknown |
Rooms
| Level |
Type |
Length |
Width |
Dimensions |
|
Second Level |
3pc Ensuite Bath |
|
|
10'6'' x 7'3'' |
|
Second Level |
Primary Bedroom |
|
|
16'10'' x 12'11'' |
|
Second Level |
Full Bathroom |
|
|
7'11'' x 11'11'' |
|
Second Level |
Bedroom |
|
|
15'6'' x 12'2'' |
|
Second Level |
Bedroom |
|
|
11'5'' x 11'5'' |
|
Second Level |
Laundry Room |
|
|
7'9'' x 7'2'' |
|
Main Level |
Partial Bathroom |
|
|
4'8'' x 5'3'' |
|
Main Level |
Kitchen |
|
|
15'3'' x 11'6'' |
|
Main Level |
Dining Room |
|
|
14'9'' x 13'0'' |
|
Main Level |
Living Room |
|
|
20'0'' x 14'11'' |
https://www.realtor.ca/real-estate/28178887/2074-mountain-gate-road-revelstoke-revelstoke








































