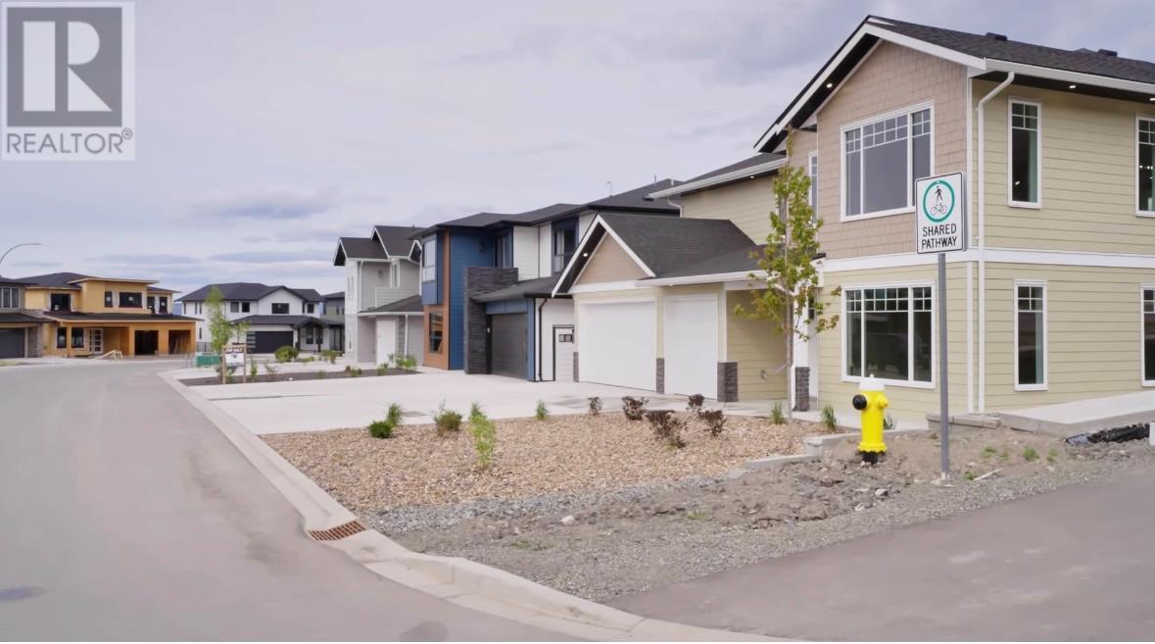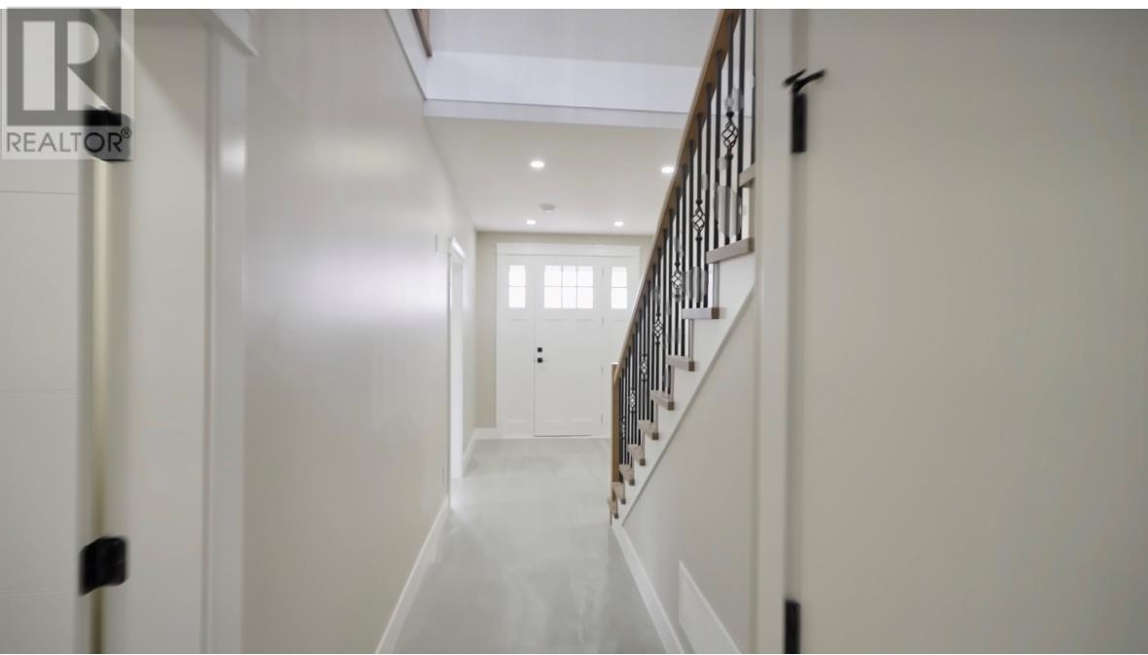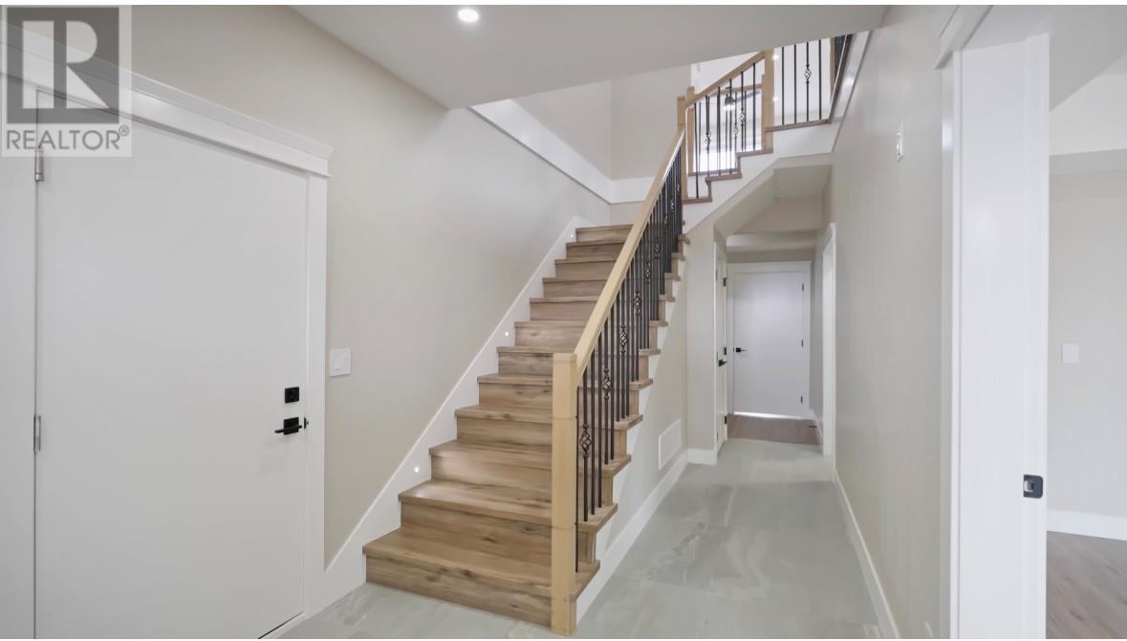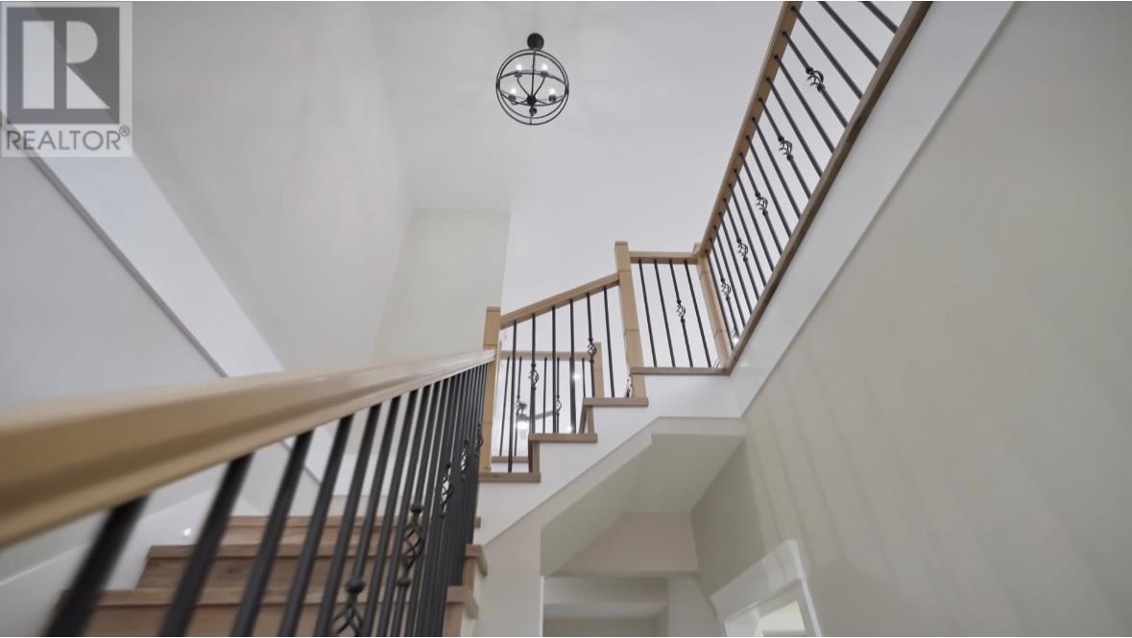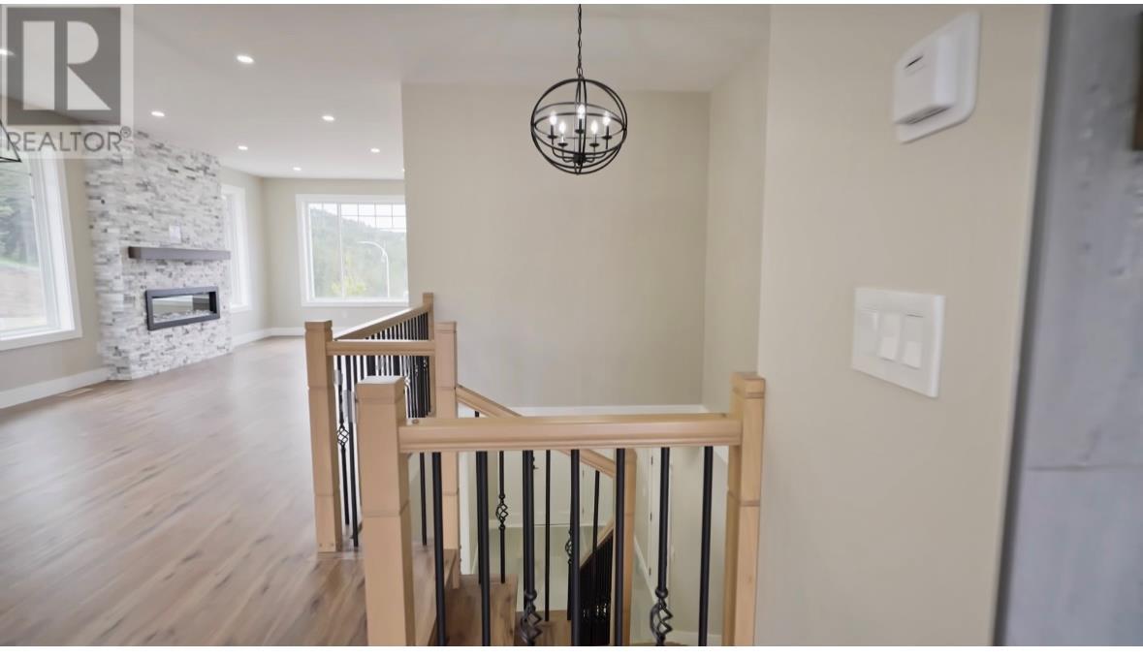6 Bedroom
4 Bathroom
3,772 ft2
Contemporary
Fireplace
Heat Pump
Forced Air
Landscaped, Underground Sprinkler
$1,245,000
Welcome to 2073 Linfield Drive—an exceptional corner-lot home in one of Kamloops’ most desirable and growing neighbourhoods. Set on a spacious 7,099 sq. ft. lot, this beautifully designed property offers 3,772 sq. ft. of finished living space, plus a 611 sq. ft. triple-car garage. Inside, you’ll find 6 generous bedrooms, a large den, 4 full bathrooms, and a huge deck ideal for entertaining or relaxing outdoors. The smart and flexible layout also offers excellent potential for up to two separate suites—perfect for extended family or rental income. The triple garage provides ample room for parking, storage, or a workshop, while the wide corner lot adds both curb appeal and functionality. Located close to parks, schools, shopping, and more, this home offers the perfect blend of space, comfort, and long-term value. Don’t miss your chance to view this outstanding property—schedule your private showing today. All measurements are approximate. GST applicable! (id:60329)
Property Details
|
MLS® Number
|
10352668 |
|
Property Type
|
Single Family |
|
Neigbourhood
|
Aberdeen |
|
Community Name
|
LINFIELD DRIVE |
|
Amenities Near By
|
Park, Recreation, Schools, Shopping |
|
Community Features
|
Family Oriented |
|
Features
|
Central Island, Balcony |
|
Parking Space Total
|
7 |
|
View Type
|
Mountain View, View (panoramic) |
Building
|
Bathroom Total
|
4 |
|
Bedrooms Total
|
6 |
|
Appliances
|
Refrigerator, Dishwasher, Range - Electric, Microwave, Washer & Dryer |
|
Architectural Style
|
Contemporary |
|
Basement Type
|
Full |
|
Constructed Date
|
2025 |
|
Construction Style Attachment
|
Detached |
|
Cooling Type
|
Heat Pump |
|
Exterior Finish
|
Aluminum, Concrete, Other |
|
Fire Protection
|
Controlled Entry, Security System, Smoke Detector Only |
|
Fireplace Fuel
|
Electric,gas |
|
Fireplace Present
|
Yes |
|
Fireplace Type
|
Unknown,unknown |
|
Flooring Type
|
Carpeted, Ceramic Tile, Vinyl |
|
Heating Type
|
Forced Air |
|
Roof Material
|
Asphalt Shingle |
|
Roof Style
|
Unknown |
|
Stories Total
|
2 |
|
Size Interior
|
3,772 Ft2 |
|
Type
|
House |
|
Utility Water
|
Municipal Water |
Parking
|
See Remarks
|
|
|
Attached Garage
|
3 |
|
Street
|
|
|
R V
|
|
Land
|
Access Type
|
Easy Access |
|
Acreage
|
No |
|
Land Amenities
|
Park, Recreation, Schools, Shopping |
|
Landscape Features
|
Landscaped, Underground Sprinkler |
|
Sewer
|
Municipal Sewage System |
|
Size Irregular
|
0.16 |
|
Size Total
|
0.16 Ac|under 1 Acre |
|
Size Total Text
|
0.16 Ac|under 1 Acre |
|
Zoning Type
|
Single Family Dwelling |
Rooms
| Level |
Type |
Length |
Width |
Dimensions |
|
Basement |
Storage |
|
|
2'4'' x 6'8'' |
|
Basement |
Utility Room |
|
|
4'6'' x 9'8'' |
|
Basement |
Other |
|
|
22'0'' x 12'0'' |
|
Basement |
Kitchen |
|
|
12' x 16' |
|
Basement |
Recreation Room |
|
|
13'4'' x 23'4'' |
|
Basement |
Foyer |
|
|
11'4'' x 8'0'' |
|
Basement |
Laundry Room |
|
|
8'6'' x 6'2'' |
|
Basement |
Full Bathroom |
|
|
10' x 5' |
|
Basement |
Full Bathroom |
|
|
10' x 5' |
|
Basement |
Bedroom |
|
|
16'4'' x 10'0'' |
|
Basement |
Bedroom |
|
|
11'6'' x 10'0'' |
|
Basement |
Bedroom |
|
|
10'0'' x 13'6'' |
|
Main Level |
Full Bathroom |
|
|
10'4'' x 5'0'' |
|
Main Level |
Full Ensuite Bathroom |
|
|
7'0'' x 10'8'' |
|
Main Level |
Family Room |
|
|
18'8'' x 14'6'' |
|
Main Level |
Dining Room |
|
|
12'0'' x 13'6'' |
|
Main Level |
Living Room |
|
|
17'0'' x 12'0'' |
|
Main Level |
Kitchen |
|
|
18'0'' x 9'6'' |
|
Main Level |
Den |
|
|
12'0'' x 8'0'' |
|
Main Level |
Bedroom |
|
|
12'0'' x 10'4'' |
|
Main Level |
Bedroom |
|
|
12'0'' x 10'2'' |
|
Main Level |
Primary Bedroom |
|
|
18'0'' x 15'6'' |
Utilities
|
Cable
|
Available |
|
Electricity
|
Available |
|
Natural Gas
|
Available |
|
Telephone
|
Available |
|
Sewer
|
Available |
|
Water
|
Available |
https://www.realtor.ca/real-estate/28488298/2073-linfield-drive-kamloops-aberdeen
