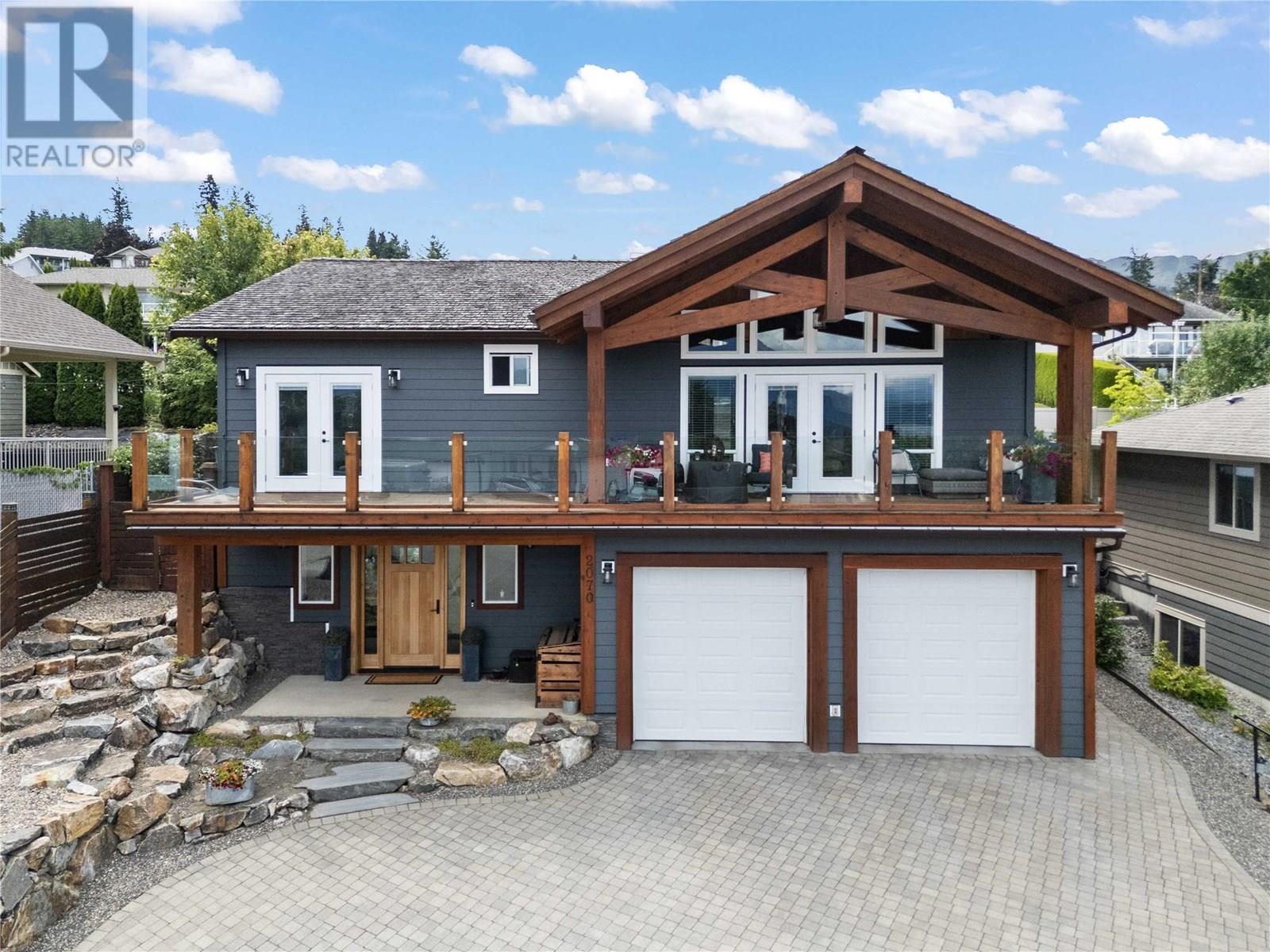4 Bedroom
3 Bathroom
3,019 ft2
Fireplace
Central Air Conditioning
Forced Air, See Remarks
Landscaped, Underground Sprinkler
$995,000
Welcome to a one-of-a-kind home that blends luxury, warmth, and architectural beauty. Located in a prime cul-de-sac location, this spectacular timber frame residence showcases lake and mountain views through soaring ceilings and expansive windows that flood the home with natural light. Crafted with exceptional attention to detail, the clear cedar ceilings add warmth and sophistication throughout. The chef-inspired kitchen is designed for both function and flair, featuring quartz countertops, a gas range with downdraft venting, a prep sink, pantry, and an oversized eat-up island—perfect for hosting friends and family. The elegant primary suite offers a peaceful retreat with a walk-in closet and a spa-like ensuite, complete with a walk-in shower and private water closet. Unwind on the front covered deck and soak in the views, or entertain guests on the private back deck with space for summer BBQs. Additional highlights include a welcoming foyer with a custom front door, stylish built-ins surrounding the gas fireplace, a fenced backyard with underground sprinklers, a generous laundry room, and a spacious garage. A legal one-bedroom suite with its own entrance, open layout, in-suite laundry, and dedicated parking offers flexibility for rental income, extended family, or guests. Don’t miss your chance to own this extraordinary timber frame home—close to amenities, in a private setting, and designed to impress from every angle. (id:60329)
Property Details
|
MLS® Number
|
10356781 |
|
Property Type
|
Single Family |
|
Neigbourhood
|
SE Salmon Arm |
|
Amenities Near By
|
Golf Nearby, Public Transit, Recreation, Schools, Shopping |
|
Features
|
Cul-de-sac, Central Island, Balcony |
|
Parking Space Total
|
2 |
|
Road Type
|
Cul De Sac |
|
View Type
|
City View, Lake View, Mountain View, View Of Water, View (panoramic) |
Building
|
Bathroom Total
|
3 |
|
Bedrooms Total
|
4 |
|
Constructed Date
|
2014 |
|
Construction Style Attachment
|
Detached |
|
Cooling Type
|
Central Air Conditioning |
|
Exterior Finish
|
Other |
|
Fireplace Fuel
|
Gas |
|
Fireplace Present
|
Yes |
|
Fireplace Type
|
Unknown |
|
Foundation Type
|
Insulated Concrete Forms |
|
Heating Type
|
Forced Air, See Remarks |
|
Roof Material
|
Cedar Shake |
|
Roof Style
|
Unknown |
|
Stories Total
|
2 |
|
Size Interior
|
3,019 Ft2 |
|
Type
|
House |
|
Utility Water
|
Municipal Water |
Parking
Land
|
Acreage
|
No |
|
Fence Type
|
Fence |
|
Land Amenities
|
Golf Nearby, Public Transit, Recreation, Schools, Shopping |
|
Landscape Features
|
Landscaped, Underground Sprinkler |
|
Sewer
|
Municipal Sewage System |
|
Size Irregular
|
0.14 |
|
Size Total
|
0.14 Ac|under 1 Acre |
|
Size Total Text
|
0.14 Ac|under 1 Acre |
|
Zoning Type
|
Unknown |
Rooms
| Level |
Type |
Length |
Width |
Dimensions |
|
Lower Level |
Foyer |
|
|
15'10'' x 17' |
|
Main Level |
Bedroom |
|
|
12'6'' x 8'8'' |
|
Main Level |
Laundry Room |
|
|
10'1'' x 5'11'' |
|
Main Level |
Full Bathroom |
|
|
Measurements not available |
|
Main Level |
Bedroom |
|
|
13' x 10' |
|
Main Level |
Full Ensuite Bathroom |
|
|
Measurements not available |
|
Main Level |
Primary Bedroom |
|
|
18'9'' x 10' |
|
Main Level |
Living Room |
|
|
12'8'' x 23'1'' |
|
Main Level |
Dining Room |
|
|
8'7'' x 23'4'' |
|
Main Level |
Kitchen |
|
|
15'9'' x 23'4'' |
|
Additional Accommodation |
Full Bathroom |
|
|
Measurements not available |
|
Additional Accommodation |
Primary Bedroom |
|
|
10'6'' x 11'4'' |
|
Additional Accommodation |
Living Room |
|
|
18'2'' x 13' |
|
Additional Accommodation |
Kitchen |
|
|
18'2'' x 9'1'' |
https://www.realtor.ca/real-estate/28635236/2070-1-avenue-se-salmon-arm-se-salmon-arm

























































































