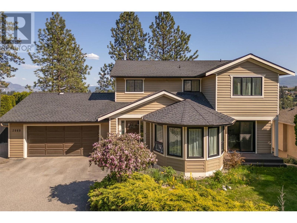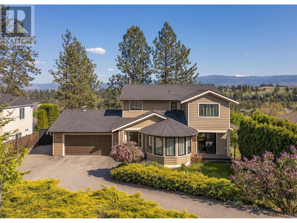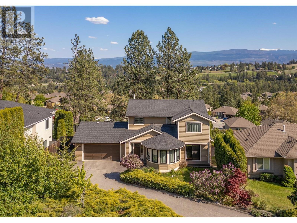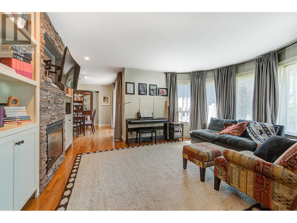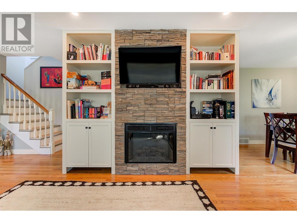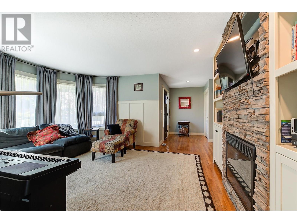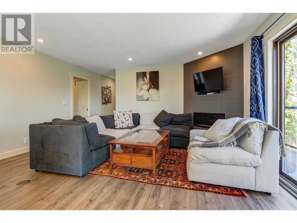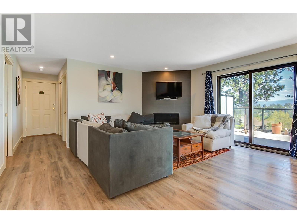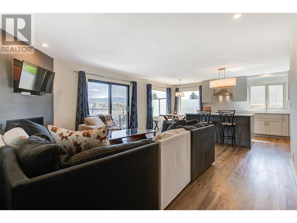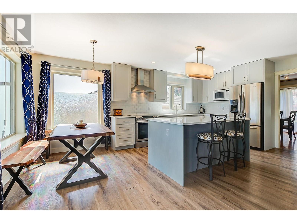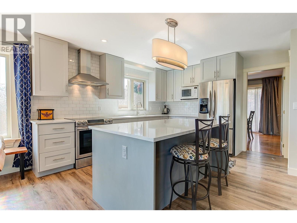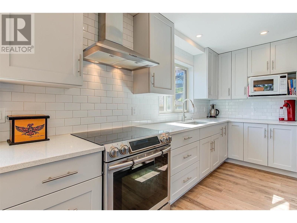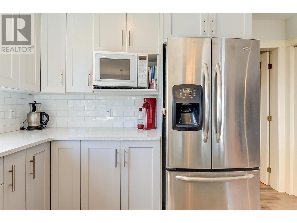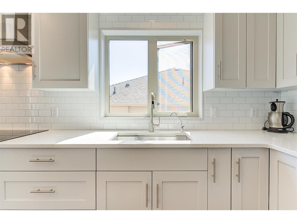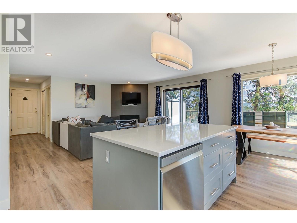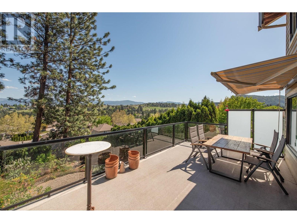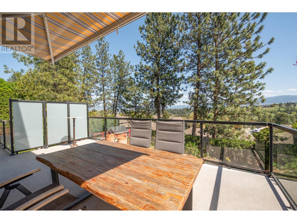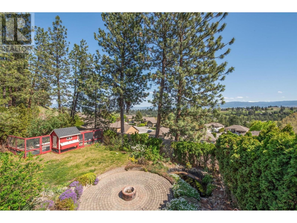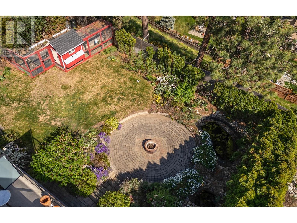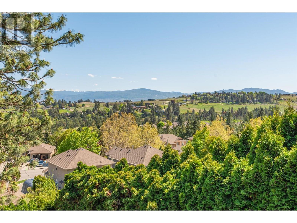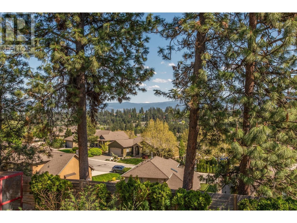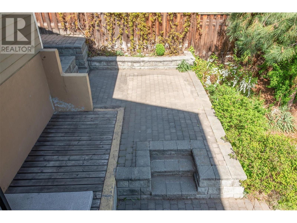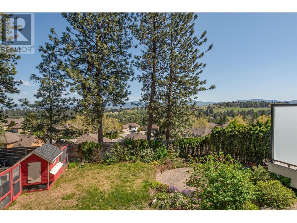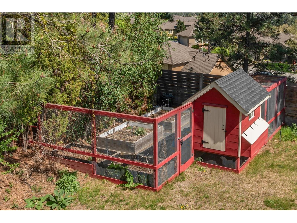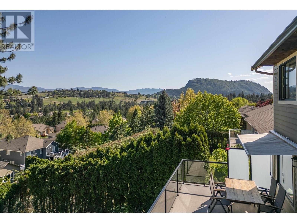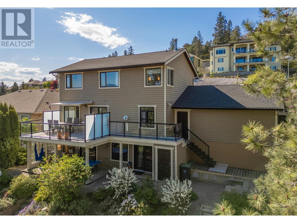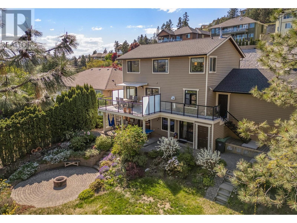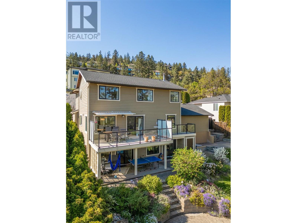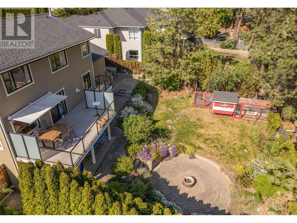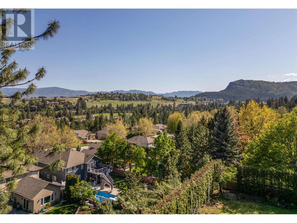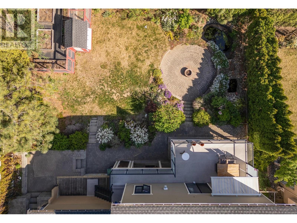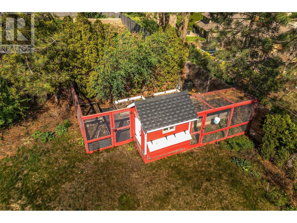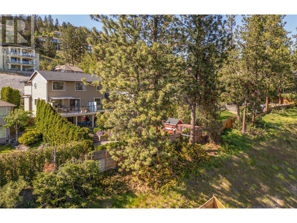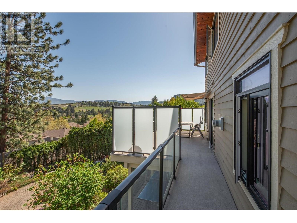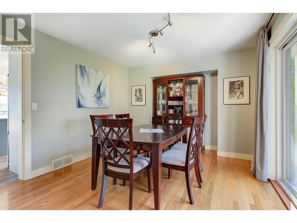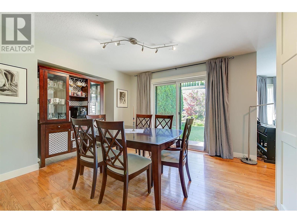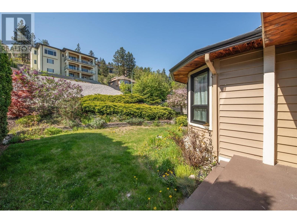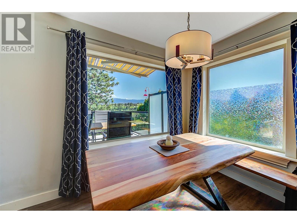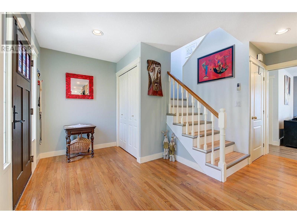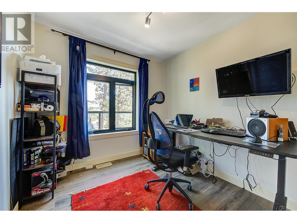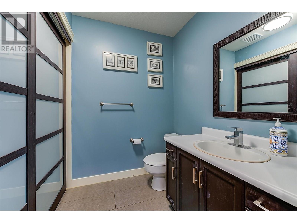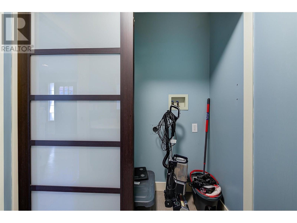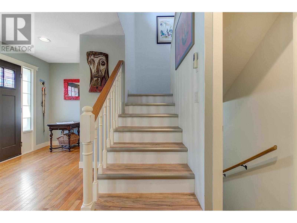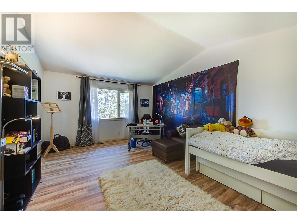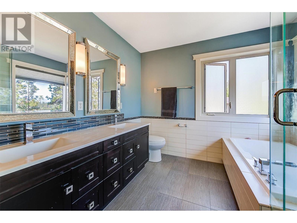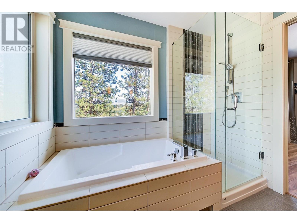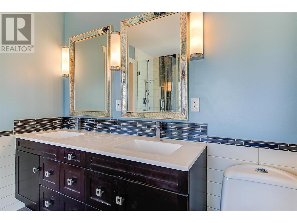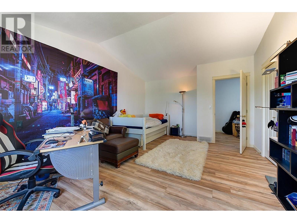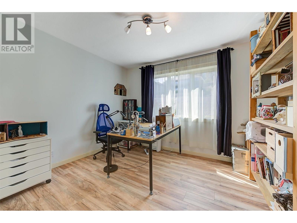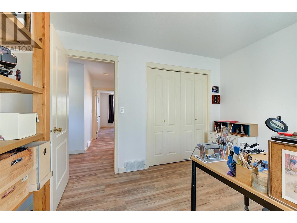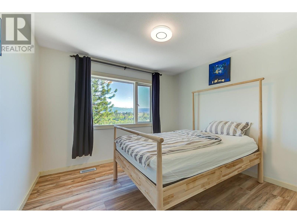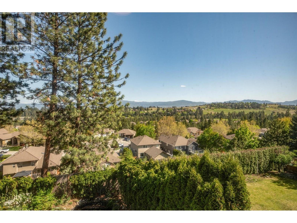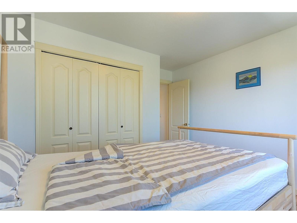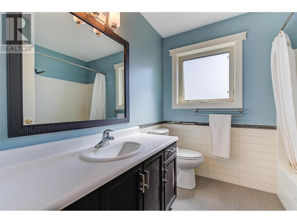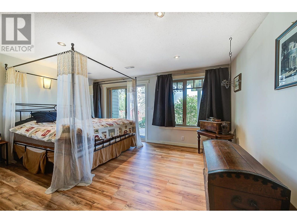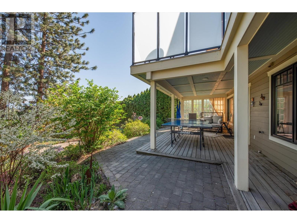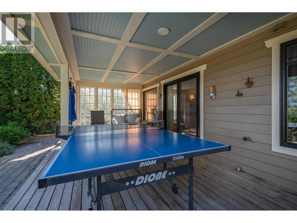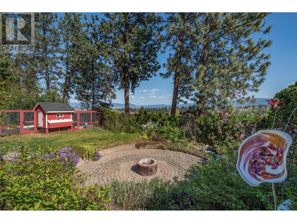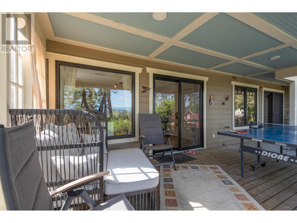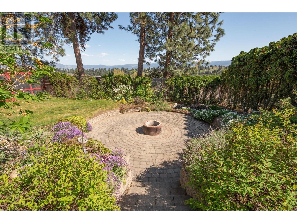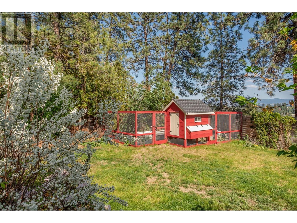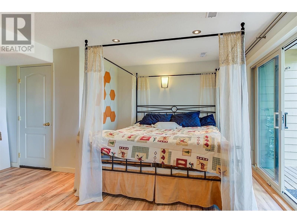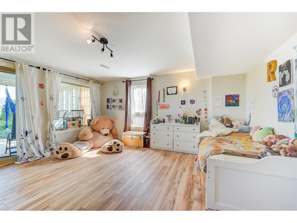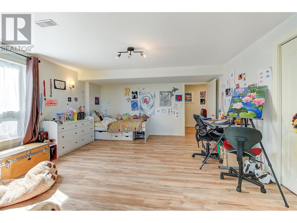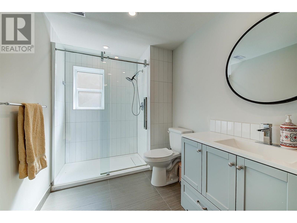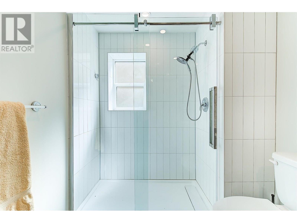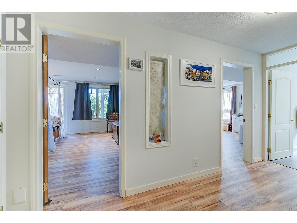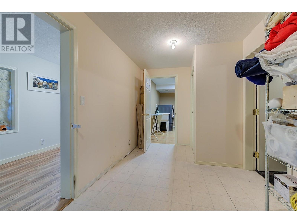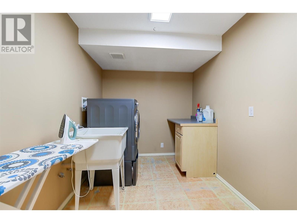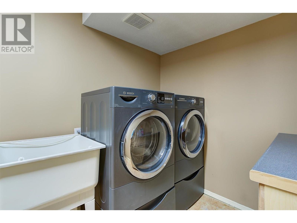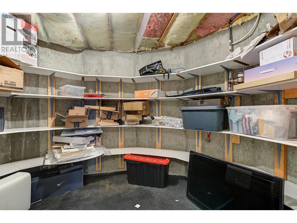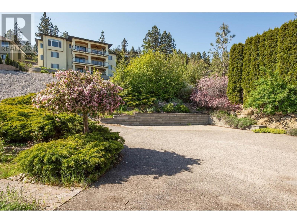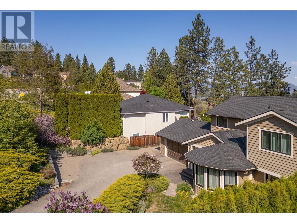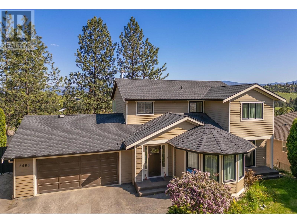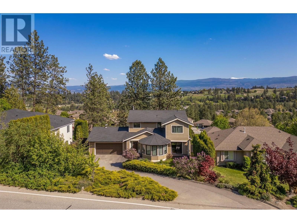5 Bedroom
4 Bathroom
3,410 ft2
Fireplace
Central Air Conditioning
Forced Air, See Remarks
Landscaped, Underground Sprinkler
$1,120,000
Okanagan Luxury with Unforgettable Views at 2069 Horizon Drive Elevated on a quiet hillside in one of West Kelowna’s most sought-after neighbourhoods, this striking 5-bedroom, 4-bathroom home is where high-end finish meets effortless family living. With more than 3,400 sq ft of beautifully updated space, every inch of this residence has been designed for comfort, function, and wow factor. The main level greets you with dramatic ceilings, rich natural light, and an entertainer’s dream kitchen outfitted with quartz countertops, premium stainless steel appliances, and contemporary finishes. The open-concept design flows seamlessly onto a spacious view deck—your front-row seat to spectacular valley and mountain vistas. Whether you're sipping morning coffee or toasting sunset dinners, this is where memories are made. Upstairs, the primary suite is a sanctuary with a spa-style ensuite and walk-in closet, while additional bedrooms offer generous space for family or guests. The finished walk-out basement adds another layer of flexibility with room for teens, in-laws, a gym, or future suite potential. Step outside and discover a private, professionally landscaped yard with multiple patios and serene outdoor nooks—perfect for soaking up the Okanagan lifestyle. Located just minutes from top-rated schools, parks, beaches, shopping, and award-winning wineries, this is the total package. Stylish, spacious, and perfectly located—2069 Horizon Drive delivers exceptional value in one of the region’s most desirable pockets. Ask your agent for the full list of recent upgrades and book your private showing today. (id:60329)
Property Details
|
MLS® Number
|
10355719 |
|
Property Type
|
Single Family |
|
Neigbourhood
|
West Kelowna Estates |
|
Amenities Near By
|
Schools, Shopping |
|
Community Features
|
Family Oriented |
|
Features
|
Private Setting, Irregular Lot Size, Central Island |
|
Parking Space Total
|
7 |
|
View Type
|
Mountain View, View (panoramic) |
Building
|
Bathroom Total
|
4 |
|
Bedrooms Total
|
5 |
|
Appliances
|
Refrigerator, Dishwasher, Dryer, Range - Electric, Washer |
|
Basement Type
|
Full |
|
Constructed Date
|
1992 |
|
Construction Style Attachment
|
Detached |
|
Cooling Type
|
Central Air Conditioning |
|
Exterior Finish
|
Cedar Siding |
|
Fire Protection
|
Smoke Detector Only |
|
Fireplace Fuel
|
Electric,gas |
|
Fireplace Present
|
Yes |
|
Fireplace Type
|
Unknown,unknown |
|
Flooring Type
|
Carpeted, Hardwood, Laminate, Linoleum, Tile |
|
Half Bath Total
|
1 |
|
Heating Type
|
Forced Air, See Remarks |
|
Roof Material
|
Asphalt Shingle |
|
Roof Style
|
Unknown |
|
Stories Total
|
3 |
|
Size Interior
|
3,410 Ft2 |
|
Type
|
House |
|
Utility Water
|
Irrigation District |
Parking
|
Additional Parking
|
|
|
Attached Garage
|
2 |
Land
|
Access Type
|
Easy Access |
|
Acreage
|
No |
|
Fence Type
|
Fence |
|
Land Amenities
|
Schools, Shopping |
|
Landscape Features
|
Landscaped, Underground Sprinkler |
|
Sewer
|
Municipal Sewage System |
|
Size Frontage
|
75 Ft |
|
Size Irregular
|
0.21 |
|
Size Total
|
0.21 Ac|under 1 Acre |
|
Size Total Text
|
0.21 Ac|under 1 Acre |
|
Zoning Type
|
Unknown |
Rooms
| Level |
Type |
Length |
Width |
Dimensions |
|
Second Level |
Bedroom |
|
|
10'10'' x 12'8'' |
|
Second Level |
Bedroom |
|
|
9'10'' x 11'5'' |
|
Second Level |
Other |
|
|
8'5'' x 6'8'' |
|
Second Level |
Foyer |
|
|
16'7'' x 4'2'' |
|
Second Level |
Primary Bedroom |
|
|
18'3'' x 13'2'' |
|
Second Level |
5pc Ensuite Bath |
|
|
9'0'' x 8'5'' |
|
Second Level |
4pc Bathroom |
|
|
7'4'' x 7'8'' |
|
Basement |
Storage |
|
|
3'10'' x 7'4'' |
|
Basement |
Utility Room |
|
|
5'5'' x 4'11'' |
|
Basement |
Laundry Room |
|
|
7'2'' x 11'9'' |
|
Basement |
Workshop |
|
|
9'1'' x 4'8'' |
|
Basement |
Other |
|
|
11'10'' x 9'3'' |
|
Basement |
Bedroom |
|
|
14'10'' x 15'9'' |
|
Basement |
Bedroom |
|
|
15'4'' x 15'9'' |
|
Basement |
3pc Bathroom |
|
|
9'8'' x 6'6'' |
|
Main Level |
Pantry |
|
|
6'6'' x 2'6'' |
|
Main Level |
Other |
|
|
11'7'' x 20'7'' |
|
Main Level |
2pc Bathroom |
|
|
6'2'' x 5'6'' |
|
Main Level |
Den |
|
|
11'10'' x 8'5'' |
|
Main Level |
Foyer |
|
|
8'11'' x 11'10'' |
|
Main Level |
Family Room |
|
|
15'9'' x 12'10'' |
|
Main Level |
Kitchen |
|
|
19'4'' x 11'6'' |
|
Main Level |
Dining Room |
|
|
11'3'' x 13'1'' |
|
Main Level |
Living Room |
|
|
16'9'' x 12'8'' |
https://www.realtor.ca/real-estate/28593981/2069-horizon-drive-west-kelowna-west-kelowna-estates
