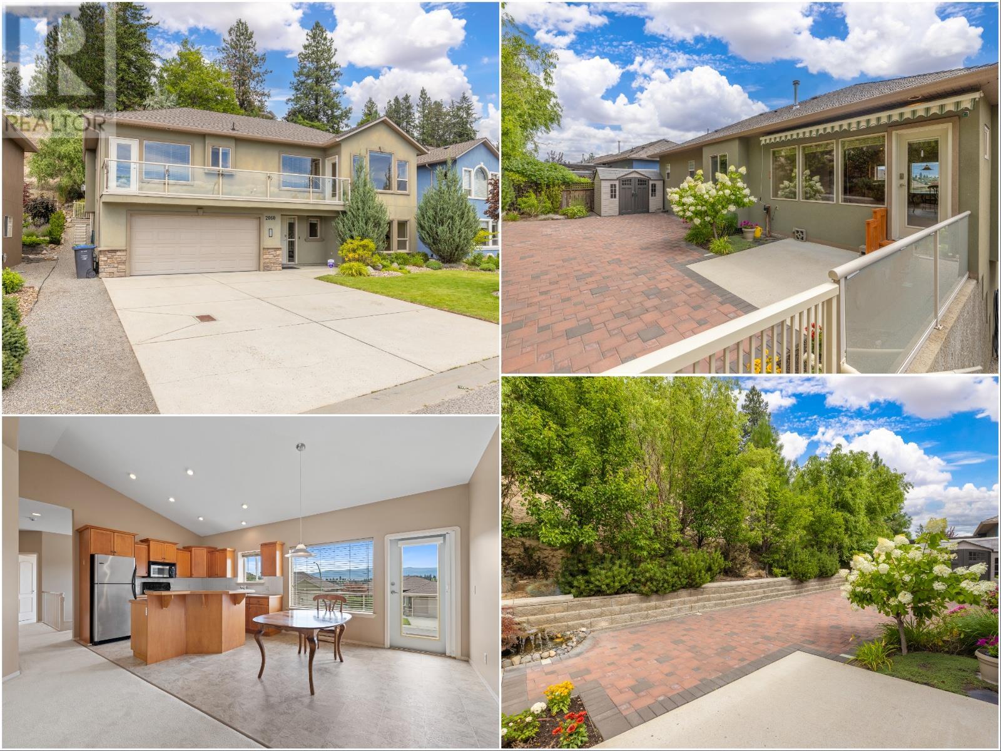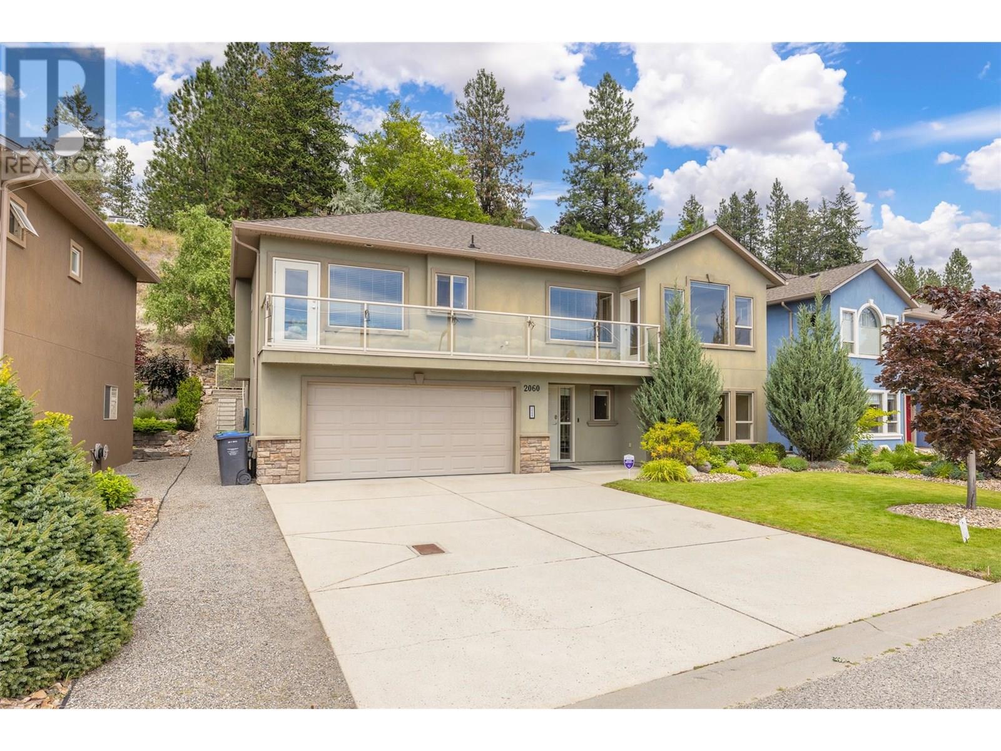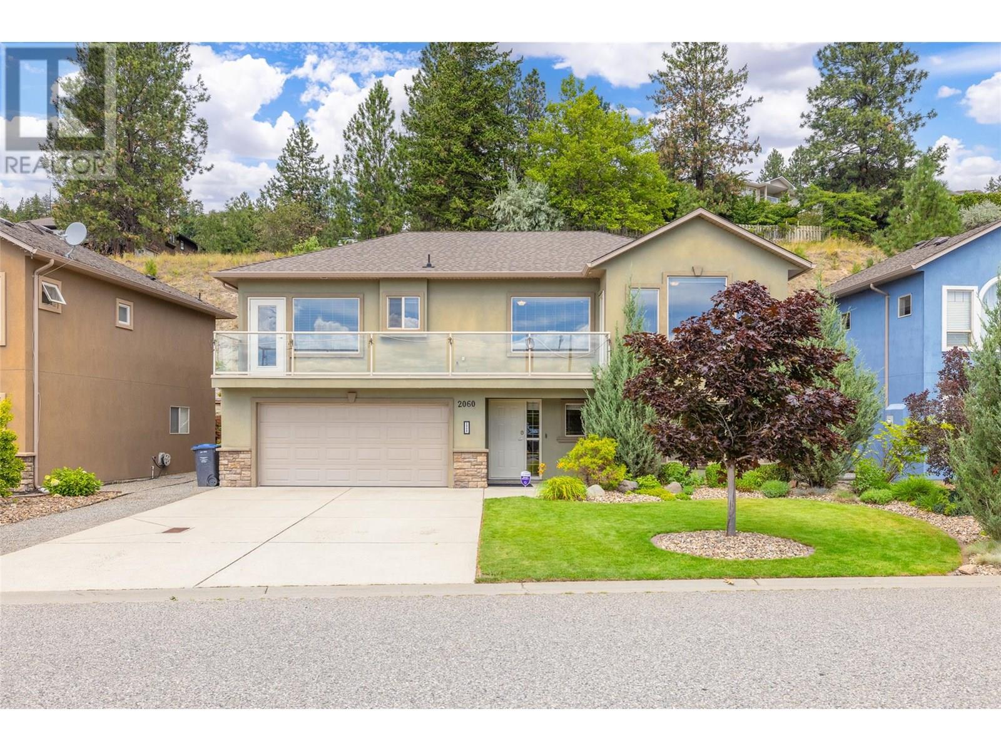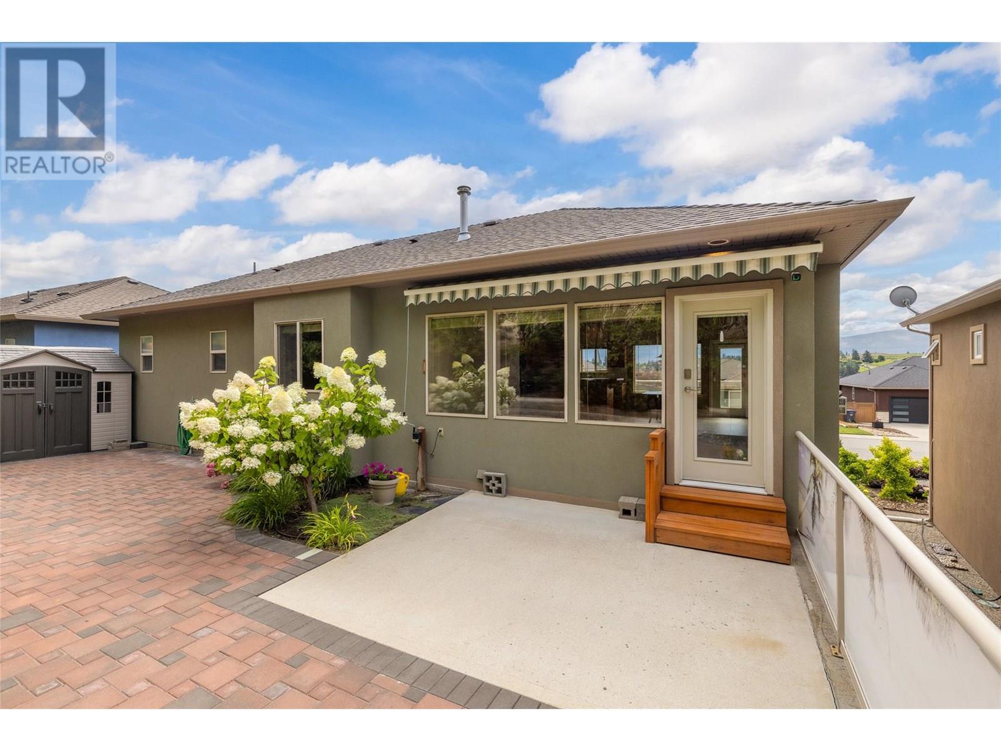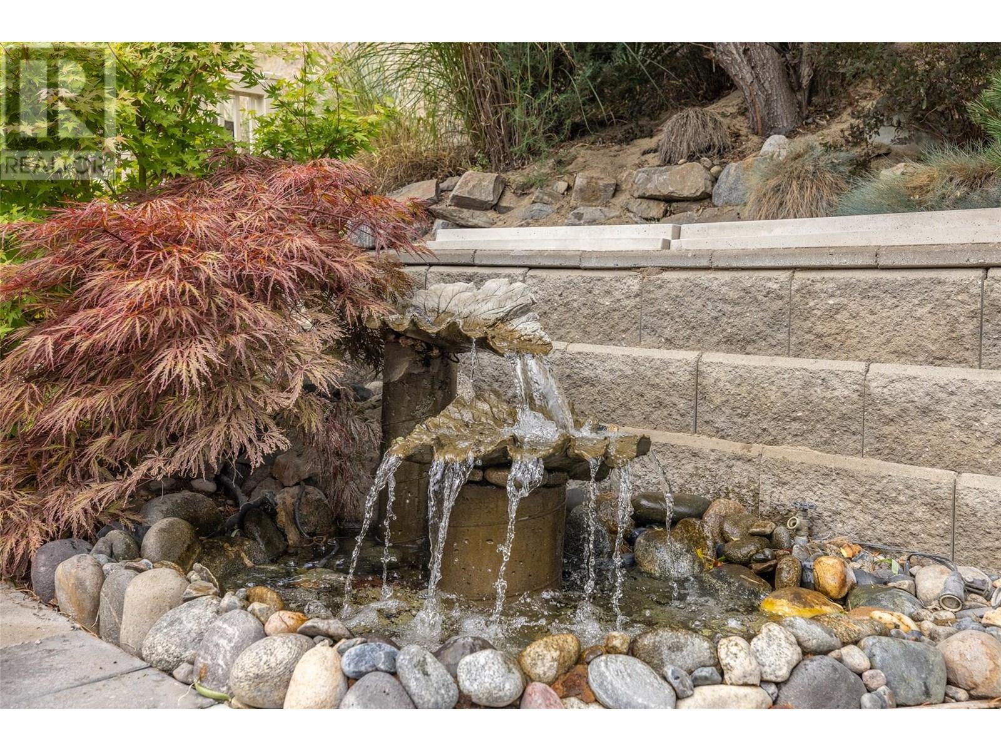3 Bedroom
3 Bathroom
2,124 ft2
Fireplace
Central Air Conditioning
Forced Air
Underground Sprinkler
$899,000
This well-maintained home offers 2 bedrooms up and 1 down, with a bright, open-concept design that’s filled with natural light and vaulted ceilings throughout the kitchen, dining, and living room. Great curb appeal and large room sizes are sure to impress—including a spacious primary bedroom with a 4-piece ensuite and walk-in closet. The island kitchen offers plenty of counter and cabinet space, brand new vinyl flooring, and flows beautifully into the open concept layout/ floorplan. The classy living room features a fireplace and direct access to your backyard oasis. Whether you’re hosting summer BBQs or enjoying quiet evenings under the stars, you’ll love entertaining in your peaceful and private brick-paved backyard retreat, complete with a bubbling fountain. Start your mornings on the sunny front deck, sipping coffee and soaking in the spectacular vistas—with easy access from both the kitchen and the primary bedroom. The lower level has been recently painted and includes a bedroom, bathroom and living room—and with its ideal layout; the home offers excellent suite potential for in-laws, guests, or income. There’s plenty of parking for family and guests thanks to an oversize driveway and an attached double garage—a rare find in this location! Tucked into one of West Kelowna’s most desirable neighbourhoods, you’re surrounded by nature, yet just minutes to downtown Kelowna. Hiking trails, wine routes, and endless Okanagan adventures are right outside your door. (id:60329)
Property Details
|
MLS® Number
|
10357587 |
|
Property Type
|
Single Family |
|
Neigbourhood
|
West Kelowna Estates |
|
Features
|
Balcony |
|
Parking Space Total
|
4 |
Building
|
Bathroom Total
|
3 |
|
Bedrooms Total
|
3 |
|
Appliances
|
Refrigerator, Dishwasher, Range - Electric, Microwave, Washer & Dryer |
|
Constructed Date
|
2003 |
|
Construction Style Attachment
|
Detached |
|
Cooling Type
|
Central Air Conditioning |
|
Exterior Finish
|
Stucco |
|
Fireplace Fuel
|
Gas |
|
Fireplace Present
|
Yes |
|
Fireplace Total
|
1 |
|
Fireplace Type
|
Unknown |
|
Flooring Type
|
Carpeted, Tile, Vinyl |
|
Heating Type
|
Forced Air |
|
Roof Material
|
Asphalt Shingle |
|
Roof Style
|
Unknown |
|
Stories Total
|
2 |
|
Size Interior
|
2,124 Ft2 |
|
Type
|
House |
|
Utility Water
|
Municipal Water |
Parking
Land
|
Acreage
|
No |
|
Landscape Features
|
Underground Sprinkler |
|
Sewer
|
Municipal Sewage System |
|
Size Irregular
|
0.18 |
|
Size Total
|
0.18 Ac|under 1 Acre |
|
Size Total Text
|
0.18 Ac|under 1 Acre |
|
Zoning Type
|
Unknown |
Rooms
| Level |
Type |
Length |
Width |
Dimensions |
|
Second Level |
Living Room |
|
|
13'9'' x 14'8'' |
|
Second Level |
Primary Bedroom |
|
|
17'3'' x 13'6'' |
|
Second Level |
Kitchen |
|
|
11'2'' x 10'7'' |
|
Second Level |
Dining Room |
|
|
11'2'' x 10'0'' |
|
Second Level |
Bedroom |
|
|
11'8'' x 14'10'' |
|
Second Level |
4pc Bathroom |
|
|
7'9'' x 8'1'' |
|
Second Level |
3pc Ensuite Bath |
|
|
12'10'' x 8'10'' |
|
Main Level |
Utility Room |
|
|
8'8'' x 15'8'' |
|
Main Level |
Recreation Room |
|
|
16'3'' x 13'4'' |
|
Main Level |
Foyer |
|
|
15'9'' x 6'9'' |
|
Main Level |
Bedroom |
|
|
11'9'' x 7'9'' |
|
Main Level |
3pc Bathroom |
|
|
4'11'' x 9'9'' |
https://www.realtor.ca/real-estate/28669783/2060-spyglass-way-west-kelowna-west-kelowna-estates
