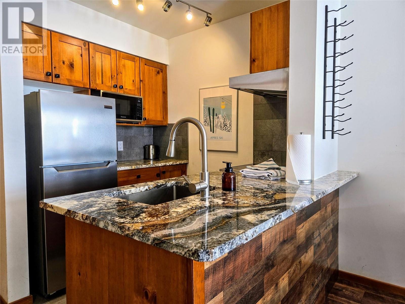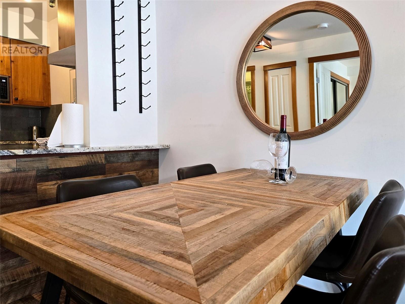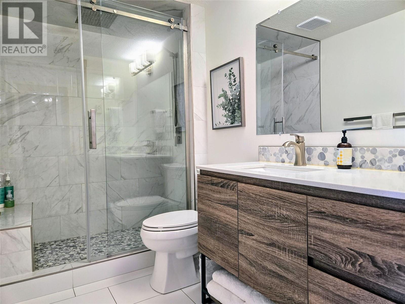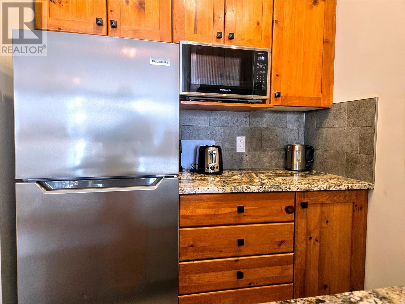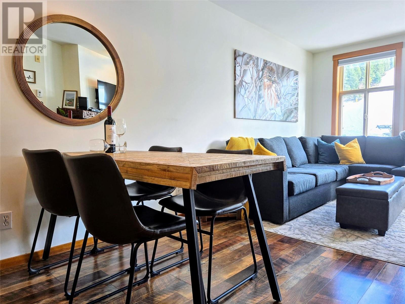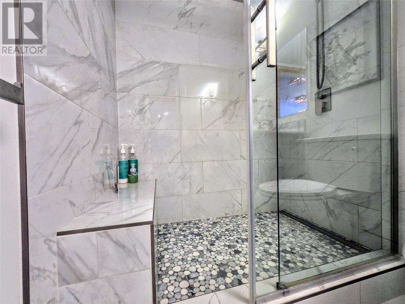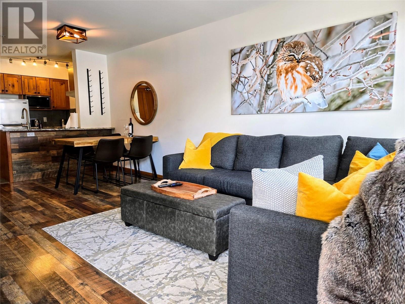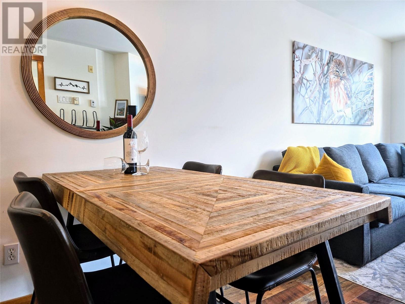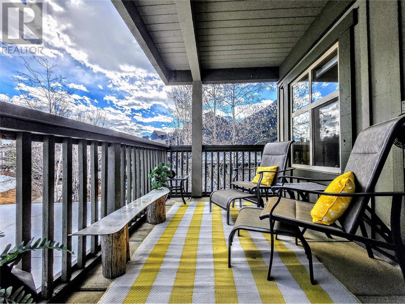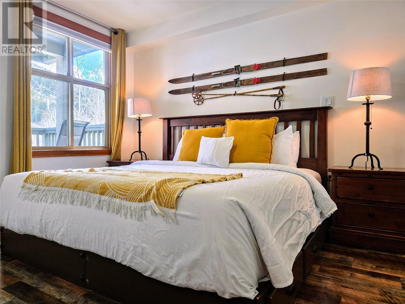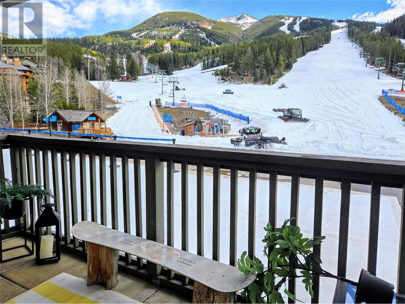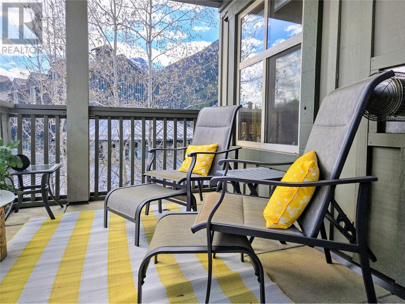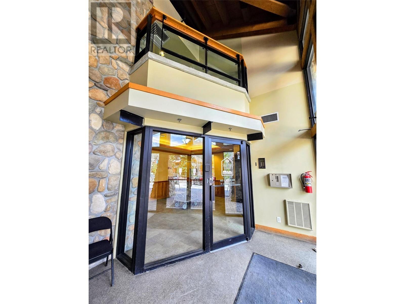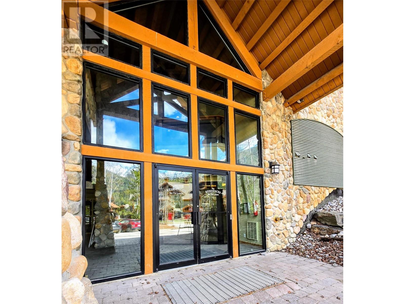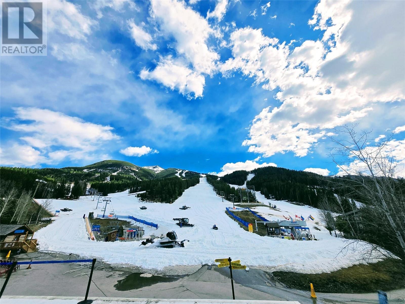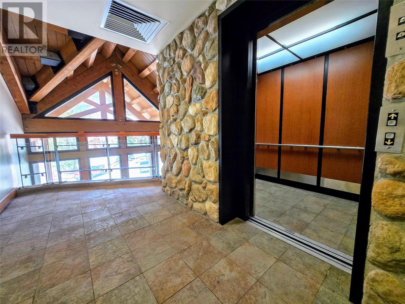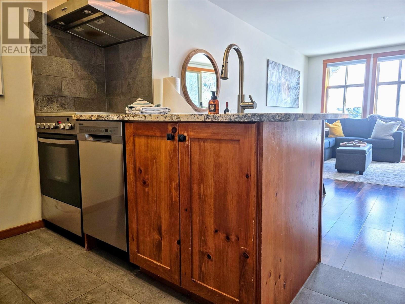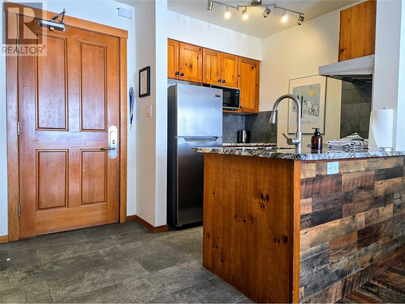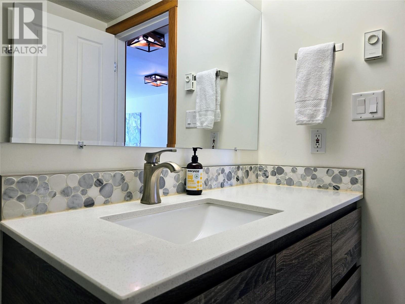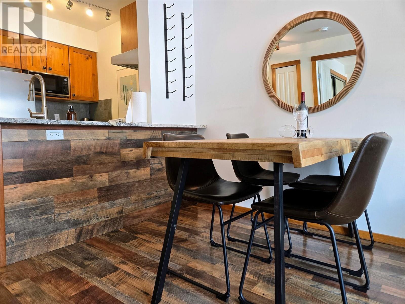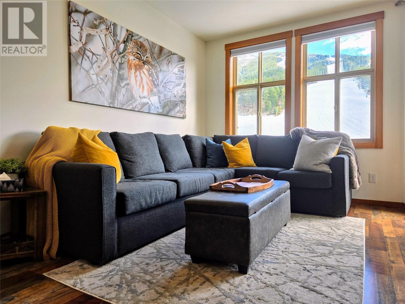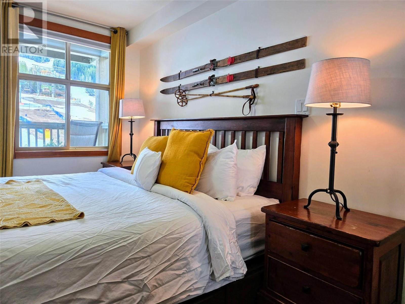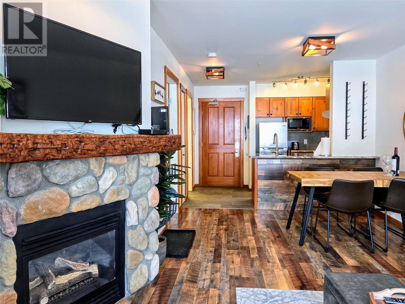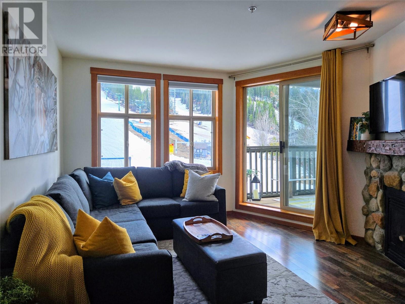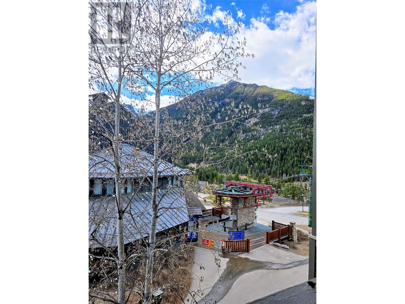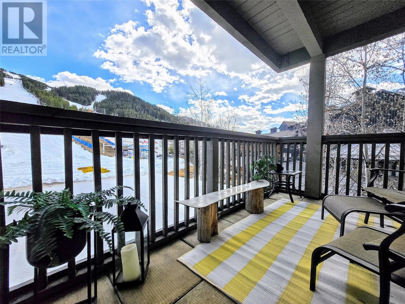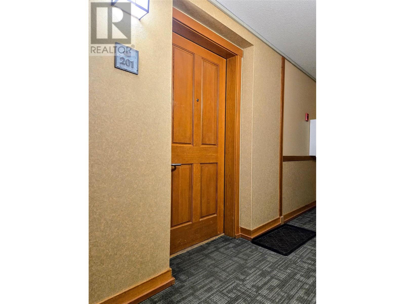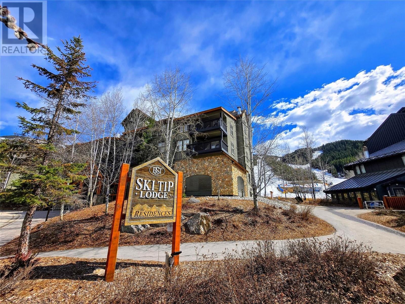2050 Summit Drive Unit# 201 Panorama, British Columbia V0A 1T0
$334,900Maintenance, Reserve Fund Contributions, Electricity
$672 Monthly
Maintenance, Reserve Fund Contributions, Electricity
$672 MonthlyHold the phone! Get ready to live your best life because this RARE CORNER UNIT is an absolute game-changer! Imagine waking up to JAW-DROPPING, PANORAMIC VIEWS of the entire resort – we're talking sparkling pools, majestic ski runs, and lively lifts, all basking in glorious SOUTH-FACING SUN ALL DAY LONG! Your Dream Condo Awaits! Step inside this COMPLETELY RENOVATED 1-bedroom condo and prepare to be wowed. Picture yourself unwinding by your COZY GAS FIREPLACE with those incredible vistas as your backdrop. The STUNNING bathroom is a spa-like retreat with a sleek WALK-IN SHOWER, and the modern kitchen is fully equipped for all your culinary adventures. But wait, there's more! Your COVERED DECK offers the SAME BREATHTAKING VIEWS and endless sunshine – perfect for morning coffee or evening cocktails. Unbeatable Resort Lifestyle! Location, location, location? It's UNBEATABLE! Say goodbye to lift lines because you're literally 1 MINUTE FROM THE LIFT for instant slope access. Park your car in the HEATED UNDERGROUND garage and forget about it – you can WALK EVERYWHERE this world-class resort has to offer! And as a fantastic bonus, there's NO GST! This isn't just a condo; it's your ticket to an incredible, vibrant, and effortlessly luxurious resort lifestyle. Act now! (id:60329)
Property Details
| MLS® Number | 10344511 |
| Property Type | Single Family |
| Neigbourhood | Panorama |
| Community Name | Ski Tip Lodge |
| Amenities Near By | Golf Nearby, Recreation, Shopping, Ski Area |
| Community Features | Pets Allowed |
| Features | Corner Site, One Balcony |
| Parking Space Total | 1 |
| Storage Type | Storage, Locker |
| View Type | Mountain View, Valley View |
Building
| Bathroom Total | 1 |
| Bedrooms Total | 1 |
| Amenities | Laundry Facility |
| Appliances | Refrigerator, Dishwasher, Microwave, Oven |
| Architectural Style | Split Level Entry |
| Constructed Date | 1998 |
| Construction Style Split Level | Other |
| Exterior Finish | Other |
| Fireplace Fuel | Gas |
| Fireplace Present | Yes |
| Fireplace Total | 1 |
| Fireplace Type | Unknown |
| Flooring Type | Ceramic Tile, Vinyl |
| Heating Fuel | Electric |
| Heating Type | Baseboard Heaters, See Remarks |
| Roof Material | Asphalt Shingle |
| Roof Style | Unknown |
| Stories Total | 1 |
| Size Interior | 506 Ft2 |
| Type | Apartment |
| Utility Water | Private Utility |
Parking
| Parkade |
Land
| Acreage | No |
| Land Amenities | Golf Nearby, Recreation, Shopping, Ski Area |
| Landscape Features | Landscaped |
| Sewer | Municipal Sewage System |
| Size Total Text | Under 1 Acre |
| Zoning Type | Mixed |
Rooms
| Level | Type | Length | Width | Dimensions |
|---|---|---|---|---|
| Main Level | 4pc Bathroom | Measurements not available | ||
| Main Level | Primary Bedroom | 12'3'' x 9'6'' | ||
| Main Level | Living Room | 13'0'' x 10'4'' | ||
| Main Level | Dining Room | 10'4'' x 6'0'' | ||
| Main Level | Kitchen | 6'6'' x 7'8'' |
https://www.realtor.ca/real-estate/28212831/2050-summit-drive-unit-201-panorama-panorama
Contact Us
Contact us for more information
