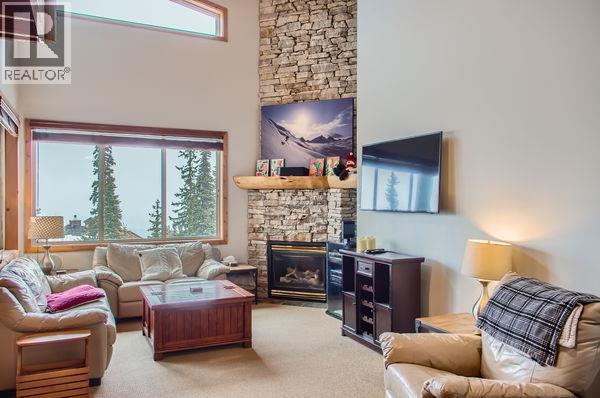205 Raven Ridge Road Unit# 8 Big White, British Columbia V1P 1T4
$997,000Maintenance, Ground Maintenance, Property Management, Other, See Remarks, Sewer, Waste Removal, Water
$696.18 Monthly
Maintenance, Ground Maintenance, Property Management, Other, See Remarks, Sewer, Waste Removal, Water
$696.18 MonthlyWelcome to this spectacular two-storey townhouse in Snowy Creek, offering the perfect blend of alpine charm and modern comfort. This spacious 3-bedroom, 3-bathroom condo boasts a prime village location—just a short walk to all amenities and directly across from the Bullet Chair, providing unbeatable ski-in/ski-out access. Inside, you'll find a beautifully finished and fully furnished interior, featuring rich wood accents and a dramatic vaulted ceiling in the living room that creates a warm, inviting atmosphere. The generous layout includes a large loft, ideal for a family gathering space or games room, ensuring there's plenty of room for everyone. Step out onto the private deck and soak in the stunning views of the valley and Monashee Mountains from your own hot tub. A private two-car garage adds convenience and security, and with GST already paid, this exceptional mountain retreat is ready to enjoy or rent out. Whether you're seeking a luxurious getaway or a high-performing investment, this Snowy Creek gem delivers on every level. (id:60329)
Property Details
| MLS® Number | 10358868 |
| Property Type | Single Family |
| Neigbourhood | Big White |
| Community Name | Snowy Creek |
| Amenities Near By | Recreation, Schools, Shopping, Ski Area |
| Community Features | Family Oriented |
| Features | Central Island, One Balcony |
| Parking Space Total | 2 |
| View Type | Mountain View, Valley View, View (panoramic) |
Building
| Bathroom Total | 3 |
| Bedrooms Total | 3 |
| Amenities | Whirlpool |
| Appliances | Refrigerator, Dishwasher, Dryer, Range - Electric, Microwave, Washer |
| Architectural Style | Other |
| Constructed Date | 2000 |
| Fireplace Fuel | Gas |
| Fireplace Present | Yes |
| Fireplace Total | 1 |
| Fireplace Type | Unknown |
| Flooring Type | Carpeted, Hardwood, Tile |
| Heating Fuel | Electric |
| Heating Type | Baseboard Heaters |
| Stories Total | 2 |
| Size Interior | 1,790 Ft2 |
| Type | Apartment |
| Utility Water | Private Utility |
Parking
| Attached Garage | 2 |
Land
| Access Type | Easy Access |
| Acreage | No |
| Land Amenities | Recreation, Schools, Shopping, Ski Area |
| Sewer | Municipal Sewage System |
| Size Total Text | Under 1 Acre |
| Zoning Type | Unknown |
Rooms
| Level | Type | Length | Width | Dimensions |
|---|---|---|---|---|
| Second Level | 4pc Bathroom | Measurements not available | ||
| Second Level | Bedroom | 17'0'' x 11'5'' | ||
| Second Level | Loft | 20'8'' x 17'10'' | ||
| Second Level | Living Room | 17'0'' x 11'0'' | ||
| Main Level | Laundry Room | 4'0'' x 3'0'' | ||
| Main Level | 3pc Bathroom | Measurements not available | ||
| Main Level | Bedroom | 11'7'' x 10'5'' | ||
| Main Level | 4pc Ensuite Bath | Measurements not available | ||
| Main Level | Primary Bedroom | 13'7'' x 11'7'' | ||
| Main Level | Foyer | 15'0'' x 10'0'' | ||
| Main Level | Dining Room | 11'9'' x 8'7'' | ||
| Main Level | Kitchen | 12'0'' x 9'7'' |
https://www.realtor.ca/real-estate/28740576/205-raven-ridge-road-unit-8-big-white-big-white
Contact Us
Contact us for more information
























