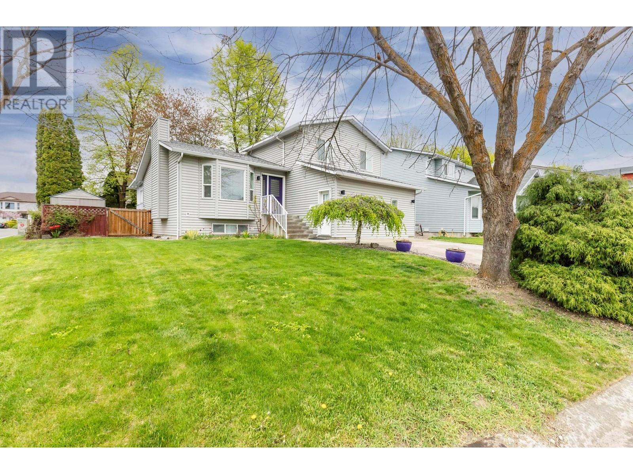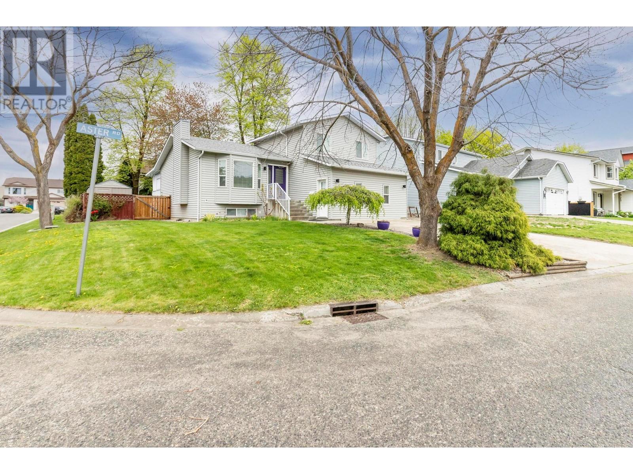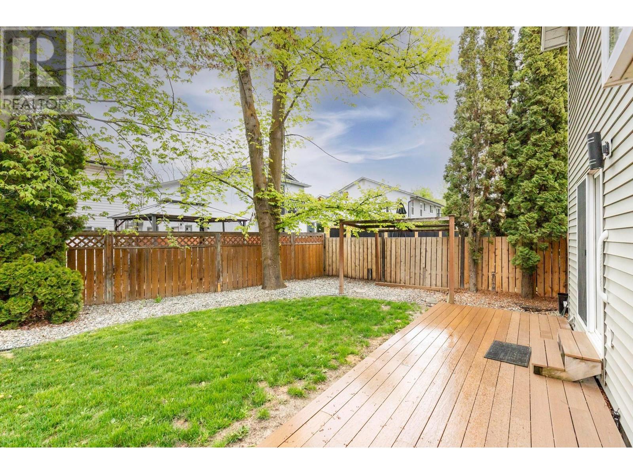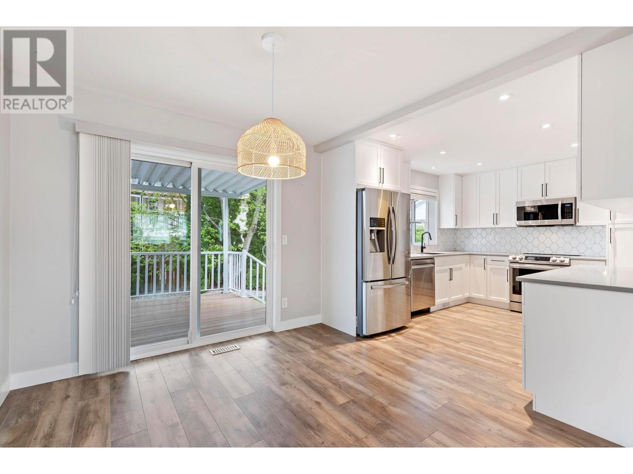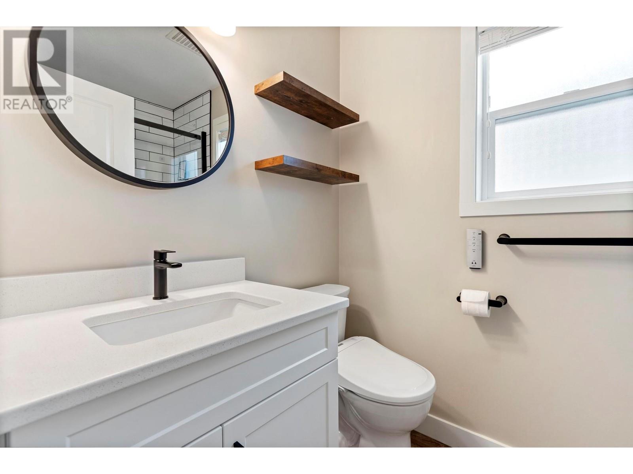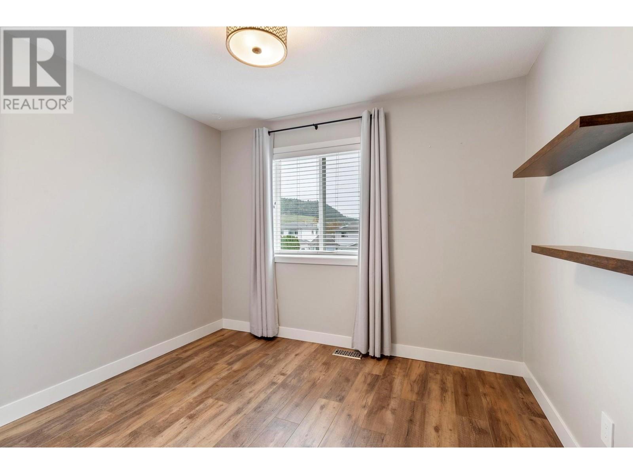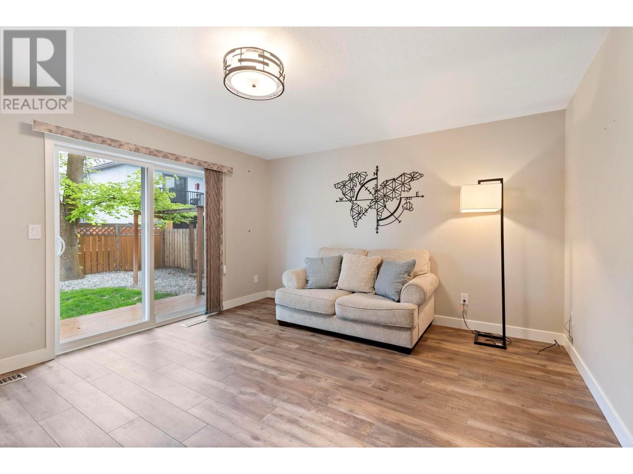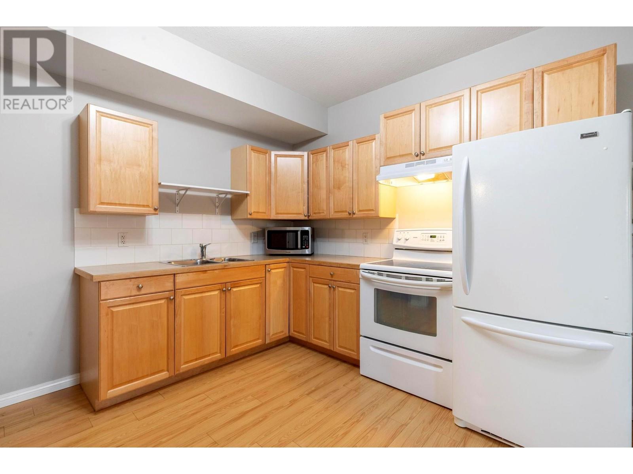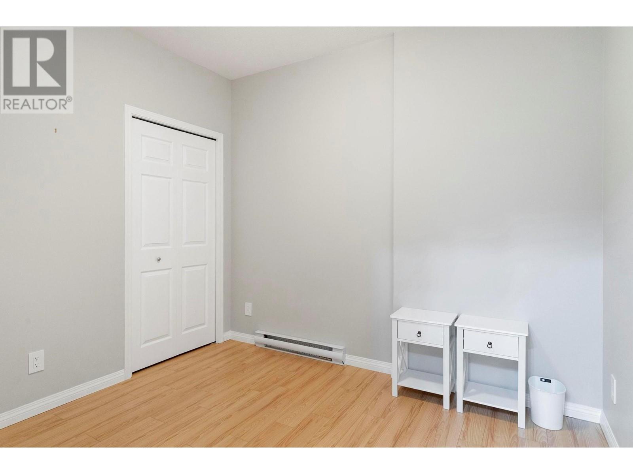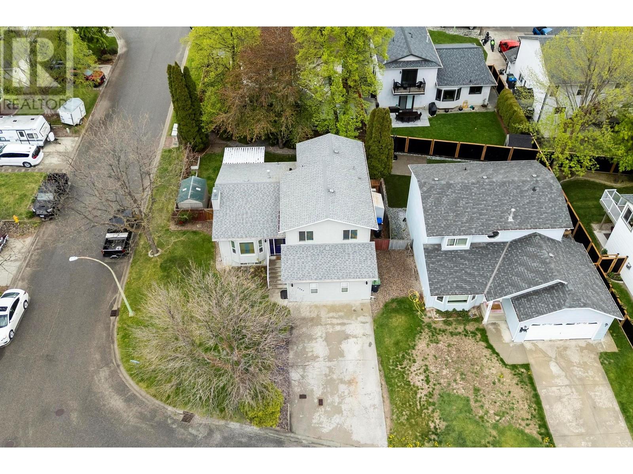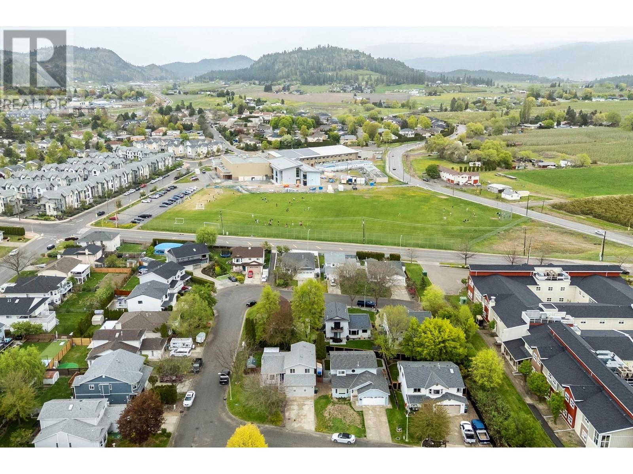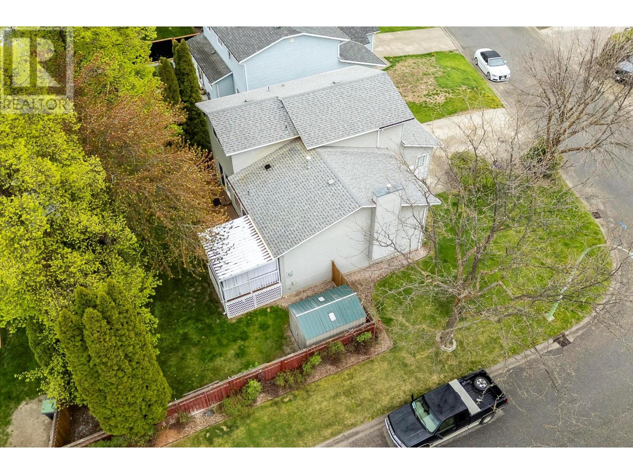5 Bedroom
4 Bathroom
2,599 ft2
Split Level Entry
Fireplace
Central Air Conditioning
Forced Air, See Remarks
Landscaped, Underground Sprinkler
$979,000
Nestled on a corner lot at a no-thru road sits this perfectly updated family home. Within walking distance of Watson Road and North Glenmore Elementary, Dr. Knox Middle School, grocery shopping and restaurants. This ideally located four level split is 10 minutes from everywhere! The main floor features a cozy living room with fireplace, open dining room and contemporary kitchen complete with quartz countertops, stainless steel appliances, soft close cabinetry and bright bay window overlooking the private backyard. The top level has 3 of the bedrooms with views of the mountains, ensuite, full bathroom, and tons of closet space. From the main level you can go down a few steps into the large (bedroom or) family room, bathroom with laundry, and access to both the suite and the basement. NO garage. The basement features another large room, which could be used as a gym/music studio, and a very spacious workshop/storage that you could finish any way you like. The 1 BR in-law suite including kitchen is at street level, ideal for multi-generational living or a highly sought-after rental. Too many upgrades to list, must see inside to experience! (id:60329)
Property Details
|
MLS® Number
|
10345302 |
|
Property Type
|
Single Family |
|
Neigbourhood
|
Glenmore |
|
Amenities Near By
|
Golf Nearby, Airport, Park, Recreation, Schools, Shopping |
|
Community Features
|
Family Oriented |
|
Features
|
Cul-de-sac, Private Setting, Corner Site, One Balcony |
|
Parking Space Total
|
2 |
|
Road Type
|
Cul De Sac |
|
View Type
|
Mountain View |
Building
|
Bathroom Total
|
4 |
|
Bedrooms Total
|
5 |
|
Appliances
|
Refrigerator, Dishwasher, Dryer, Range - Electric, Microwave, Washer |
|
Architectural Style
|
Split Level Entry |
|
Basement Type
|
Full |
|
Constructed Date
|
1991 |
|
Construction Style Attachment
|
Detached |
|
Construction Style Split Level
|
Other |
|
Cooling Type
|
Central Air Conditioning |
|
Exterior Finish
|
Vinyl Siding |
|
Fireplace Fuel
|
Gas |
|
Fireplace Present
|
Yes |
|
Fireplace Type
|
Unknown |
|
Flooring Type
|
Vinyl |
|
Half Bath Total
|
1 |
|
Heating Type
|
Forced Air, See Remarks |
|
Roof Material
|
Asphalt Shingle |
|
Roof Style
|
Unknown |
|
Stories Total
|
4 |
|
Size Interior
|
2,599 Ft2 |
|
Type
|
House |
|
Utility Water
|
Municipal Water |
Parking
Land
|
Access Type
|
Easy Access |
|
Acreage
|
No |
|
Fence Type
|
Fence |
|
Land Amenities
|
Golf Nearby, Airport, Park, Recreation, Schools, Shopping |
|
Landscape Features
|
Landscaped, Underground Sprinkler |
|
Sewer
|
Municipal Sewage System |
|
Size Frontage
|
63 Ft |
|
Size Irregular
|
0.13 |
|
Size Total
|
0.13 Ac|under 1 Acre |
|
Size Total Text
|
0.13 Ac|under 1 Acre |
|
Zoning Type
|
Unknown |
Rooms
| Level |
Type |
Length |
Width |
Dimensions |
|
Second Level |
4pc Bathroom |
|
|
8'3'' x 5'1'' |
|
Second Level |
2pc Ensuite Bath |
|
|
6'2'' x 3'2'' |
|
Second Level |
Bedroom |
|
|
10'6'' x 9'9'' |
|
Second Level |
Bedroom |
|
|
13'5'' x 9'0'' |
|
Second Level |
Primary Bedroom |
|
|
12'10'' x 12'5'' |
|
Third Level |
Kitchen |
|
|
20'4'' x 12'6'' |
|
Third Level |
3pc Ensuite Bath |
|
|
7'0'' x 6'8'' |
|
Third Level |
Bedroom |
|
|
10'2'' x 8'9'' |
|
Basement |
Foyer |
|
|
7'4'' x 4'1'' |
|
Basement |
Workshop |
|
|
21'11'' x 13'9'' |
|
Basement |
Bedroom |
|
|
17'4'' x 14'6'' |
|
Main Level |
Family Room |
|
|
15'7'' x 13'6'' |
|
Main Level |
Foyer |
|
|
18'1'' x 5'4'' |
|
Main Level |
Kitchen |
|
|
12'1'' x 10'1'' |
|
Main Level |
Living Room |
|
|
19'11'' x 11'9'' |
|
Main Level |
Dining Room |
|
|
10'1'' x 9'6'' |
|
Main Level |
4pc Bathroom |
|
|
8'5'' x 7'1'' |
https://www.realtor.ca/real-estate/28241689/2049-aster-road-kelowna-glenmore

