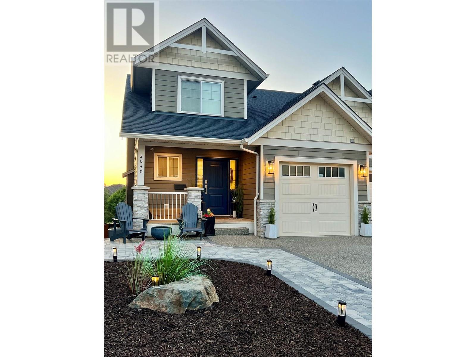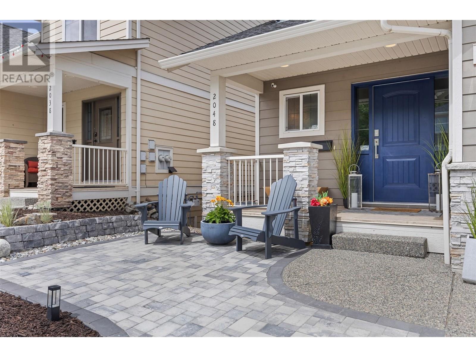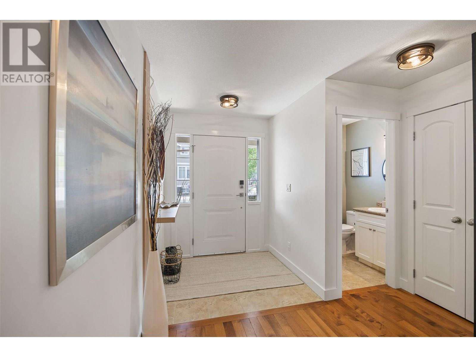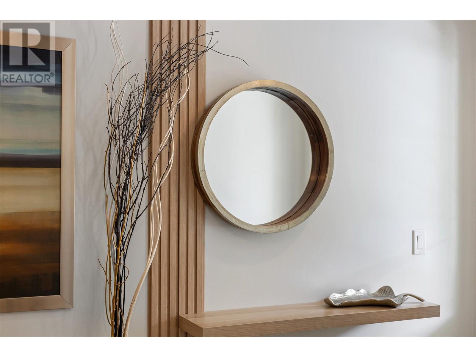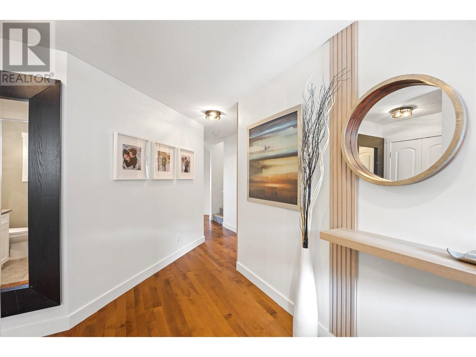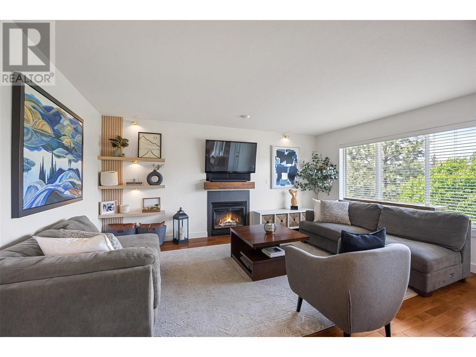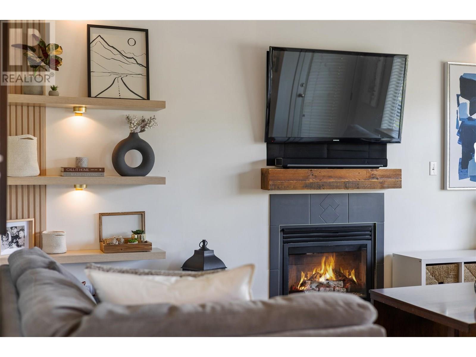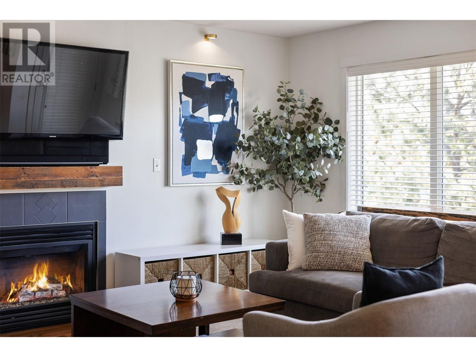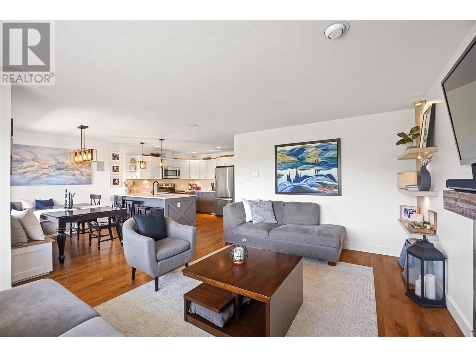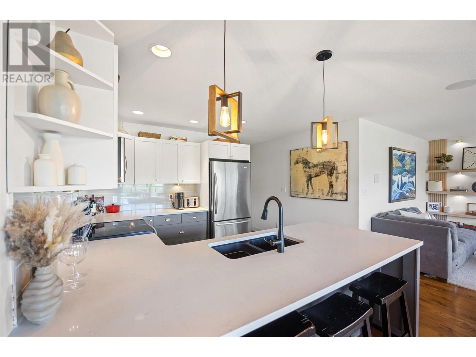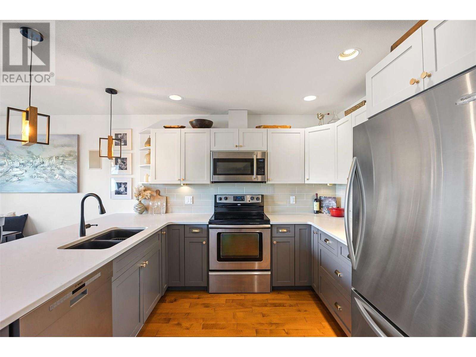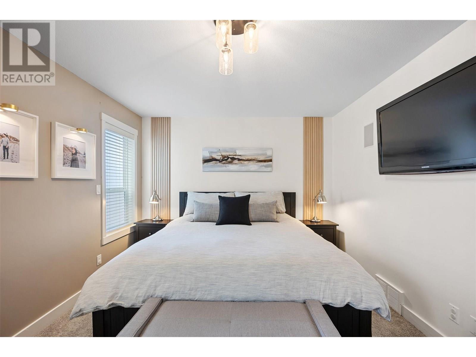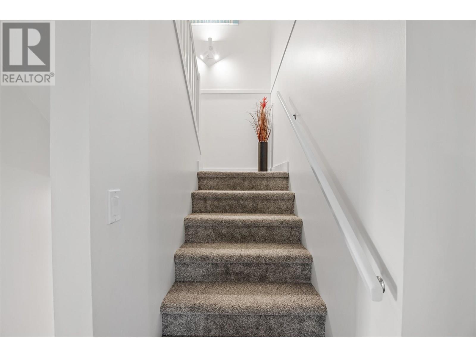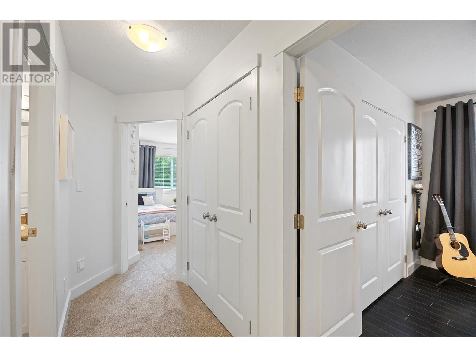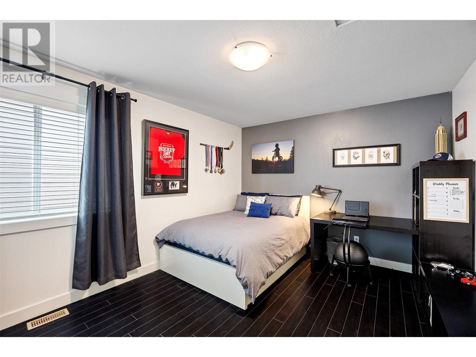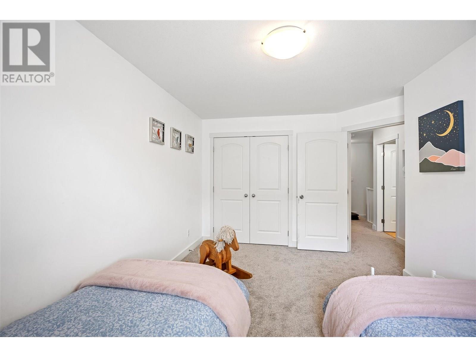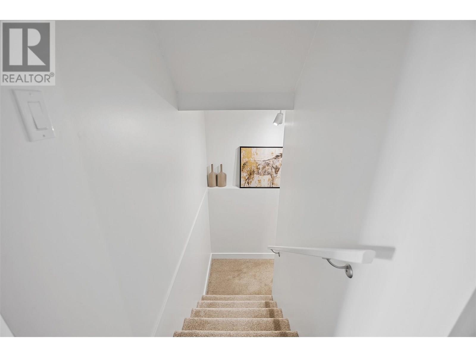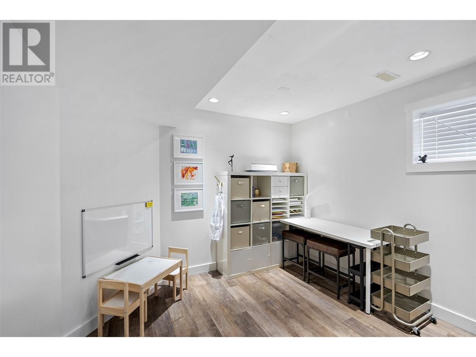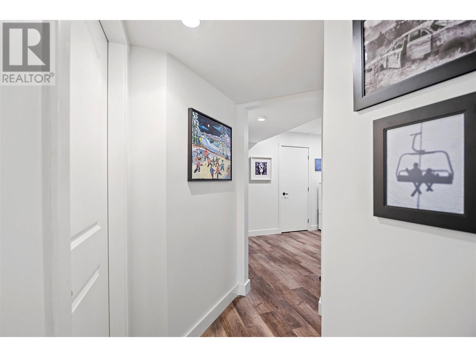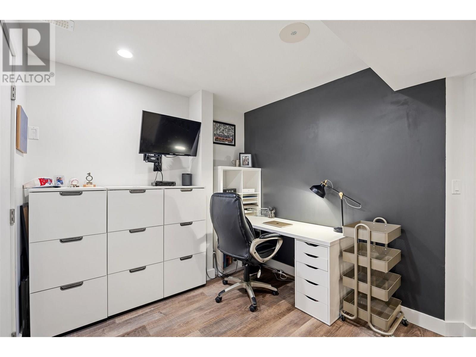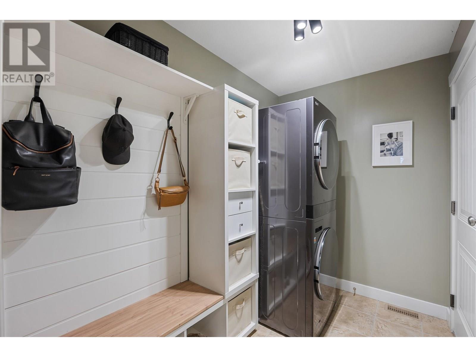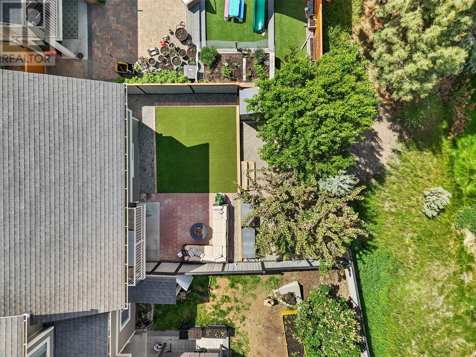2048 Highland Place Kamloops, British Columbia V2E 0A8
$749,900
Welcome to this meticulously maintained home, designed by award winning Bergman Homes. Strata-free, 4 bed, 4 bath, in-law suite, including office, mud room/laundry, parking for up to 3 vehicles & ample storage. Over $50,000 in contemporary updates, this home is truly turnkey. Updates include, but are not limited to; Xeriscaped front and back yard, quartz countertops, dishwasher, washer/dryer, carpets, furnace & hot water tank. Private yard backs onto untouchable greenspace with beautiful canvas views. Located in a highly desirable neighborhood, within the Juniper Ridge Elementary catchment, this property offers convenient access to the Juniper store, transit & is just an 8-minute drive to downtown Kamloops. Outdoor enthusiasts will appreciate the proximity to the world-class bike ranch, hiking and biking trails, tennis courts, outdoor rink, & dog park—all just steps from your front door. This home perfectly combines modern comfort, versatile living spaces, and an unbeatable location for an exceptional lifestyle opportunity. Check out the 3D virtual tour & video. Contact Jillian to book your showing 604-209-6169. (id:60329)
Open House
This property has open houses!
11:00 am
Ends at:2:00 pm
Property Details
| MLS® Number | 10351568 |
| Property Type | Single Family |
| Neigbourhood | Juniper Ridge |
| Parking Space Total | 1 |
Building
| Bathroom Total | 4 |
| Bedrooms Total | 4 |
| Appliances | Range, Refrigerator, Dishwasher, Microwave, Washer & Dryer |
| Constructed Date | 2008 |
| Cooling Type | Central Air Conditioning |
| Fireplace Fuel | Gas |
| Fireplace Present | Yes |
| Fireplace Type | Unknown |
| Half Bath Total | 1 |
| Heating Type | Forced Air |
| Stories Total | 3 |
| Size Interior | 2,522 Ft2 |
| Type | Duplex |
| Utility Water | Municipal Water |
Parking
| Attached Garage | 1 |
Land
| Acreage | No |
| Sewer | Municipal Sewage System |
| Size Irregular | 0.08 |
| Size Total | 0.08 Ac|under 1 Acre |
| Size Total Text | 0.08 Ac|under 1 Acre |
| Zoning Type | Unknown |
Rooms
| Level | Type | Length | Width | Dimensions |
|---|---|---|---|---|
| Second Level | 4pc Bathroom | 9' x 5'6'' | ||
| Second Level | Bedroom | 10'6'' x 13'11'' | ||
| Second Level | Bedroom | 11'3'' x 13'9'' | ||
| Lower Level | Office | 11'7'' x 13'1'' | ||
| Lower Level | 4pc Bathroom | 7'8'' x 8'5'' | ||
| Lower Level | Bedroom | 13'3'' x 14'6'' | ||
| Main Level | Living Room | 13'3'' x 16'2'' | ||
| Main Level | Dining Room | 12'7'' x 8'3'' | ||
| Main Level | Kitchen | 12'7'' x 8'3'' | ||
| Main Level | 4pc Ensuite Bath | 5'2'' x 9'1'' | ||
| Main Level | Primary Bedroom | 11' x 14'2'' | ||
| Main Level | 2pc Bathroom | 5'3'' x 5' | ||
| Main Level | Laundry Room | 8'9'' x 5'6'' | ||
| Additional Accommodation | Kitchen | 11'2'' x 11'2'' |
https://www.realtor.ca/real-estate/28446006/2048-highland-place-kamloops-juniper-ridge
Contact Us
Contact us for more information
