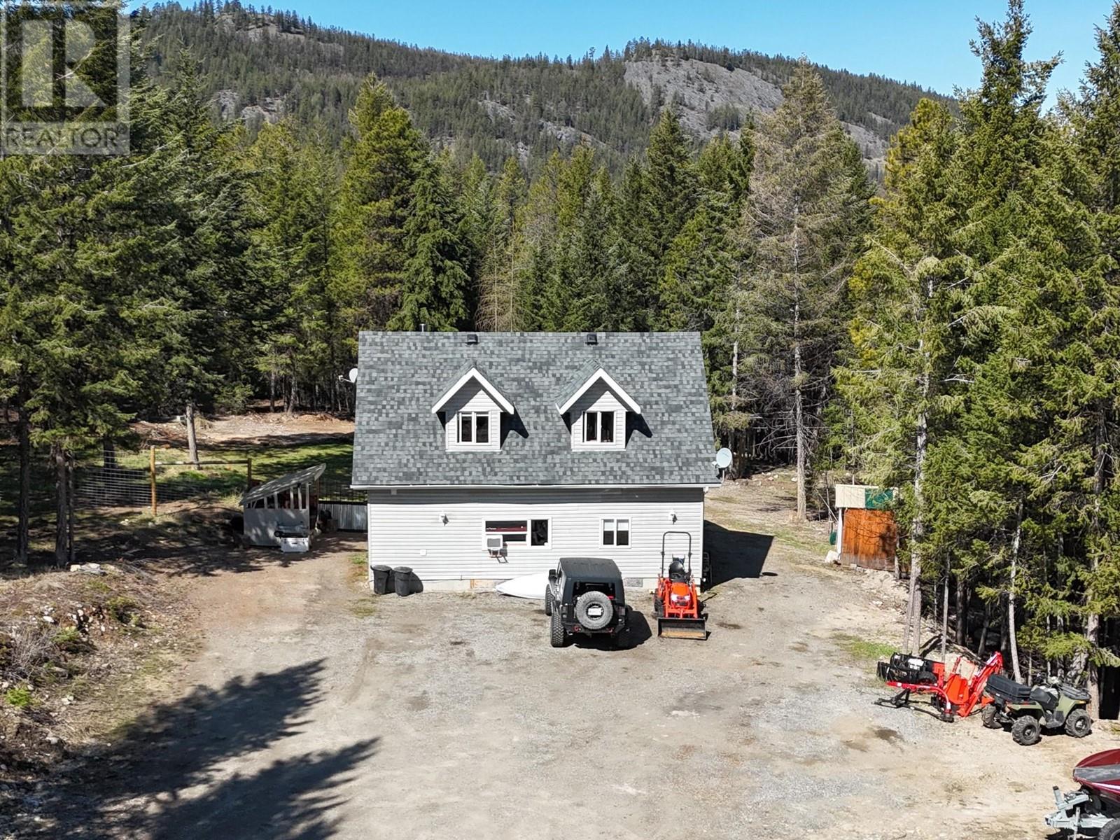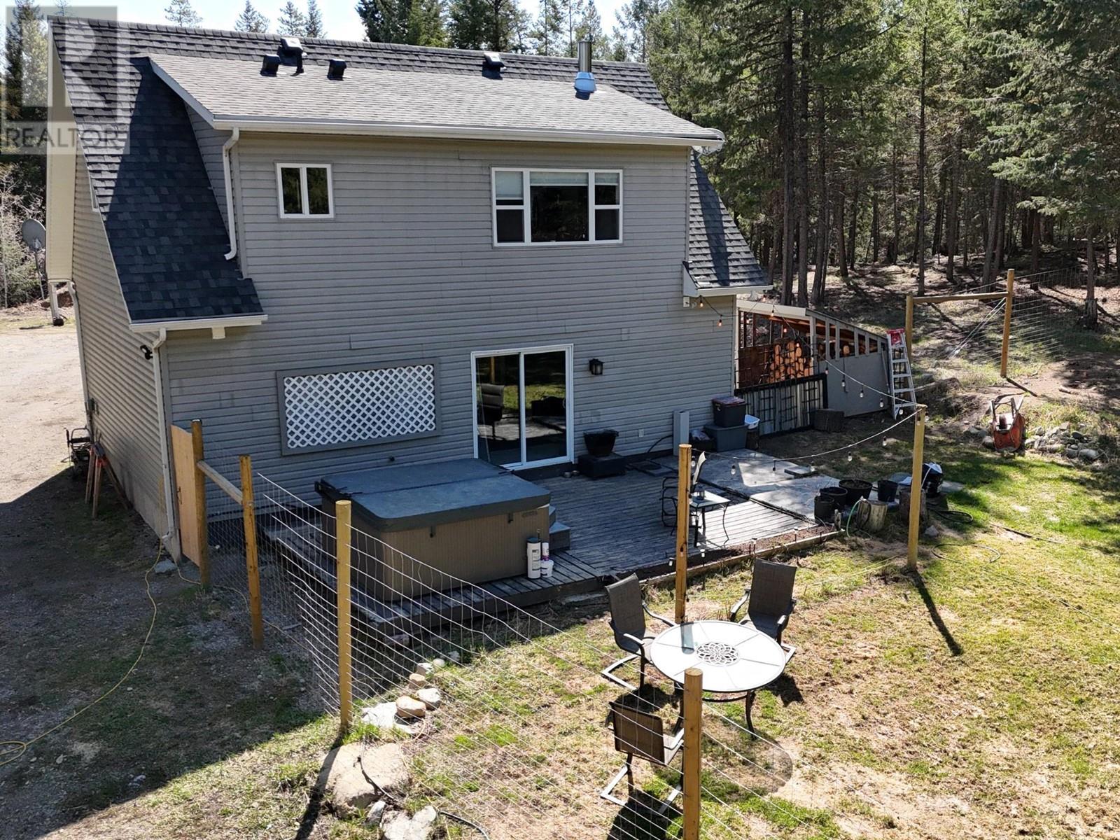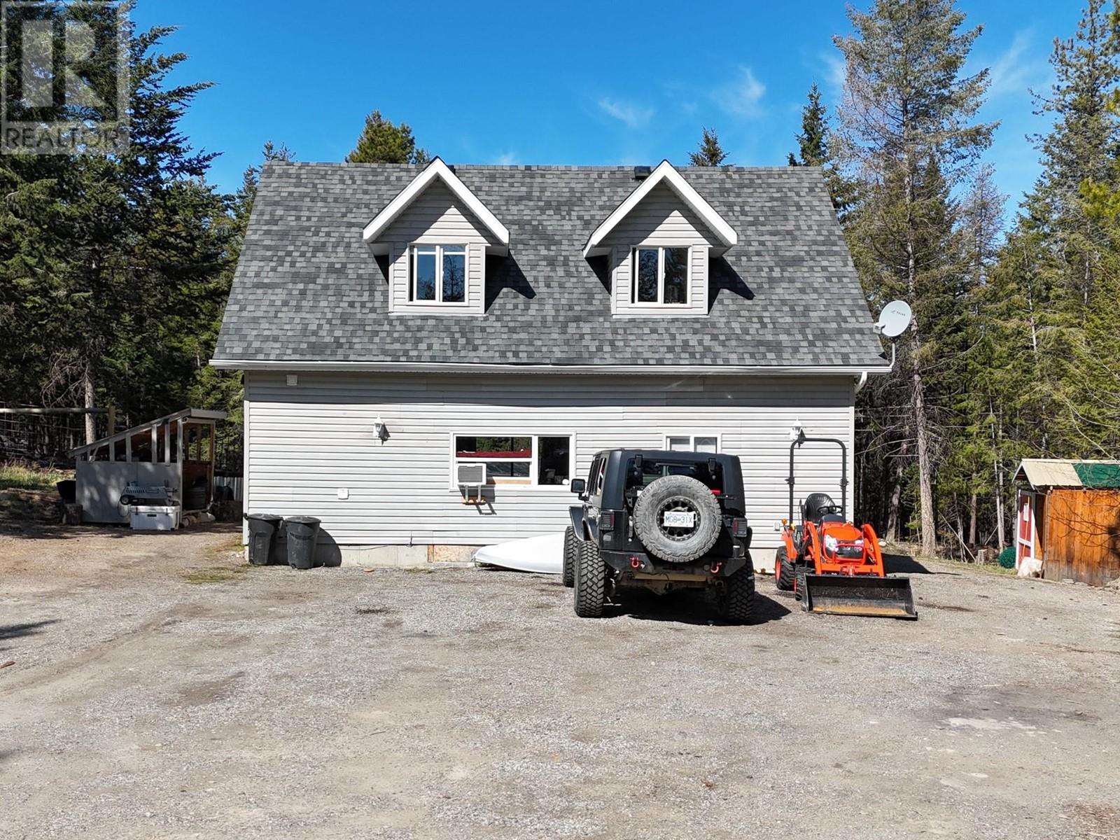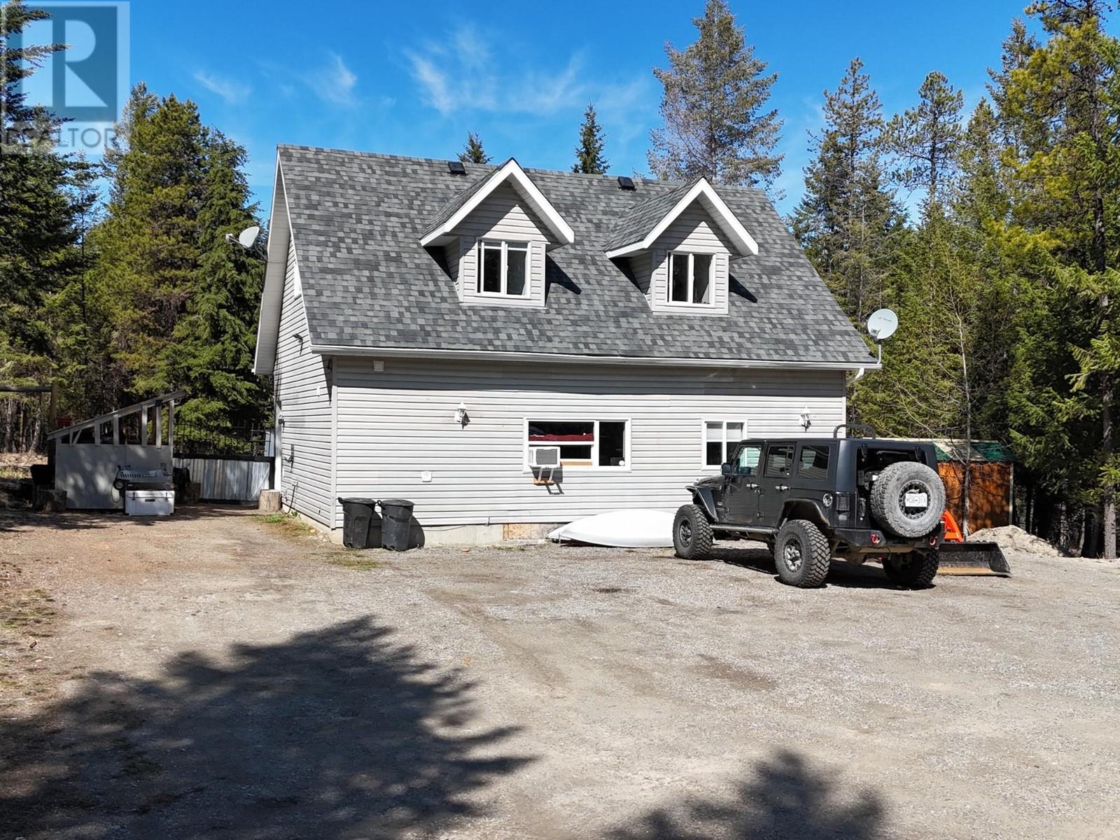2 Bedroom
2 Bathroom
1,222 ft2
Fireplace
Baseboard Heaters, Stove
Acreage
$665,000
Beautifully remodeled home nestled in the highly sought-after New Lake area just outside of Cranbrook but still within the fire protection boundary. Set on just under 2.5 acres and surrounded by mature trees, this property offers complete seclusion—ideal for relaxing in the hot tub or working in the yard with not a neighbour in sight. This charming 2-bedroom, 2 full-bath home spans nearly 1,500 sq ft and has been tastefully updated throughout. The main floor features heated tile floors, a cozy wood stove, and an open, airy layout perfect for entertaining or unwinding. All appliances have been replaced within the last five years, and a new roof was installed just three years ago for peace of mind. Step outside to a fully elk-fenced and landscaped backyard complete with garden beds, lawn, and a 16x12 greenhouse—ready for your green thumb. A chicken coop offers hobby farm potential, while a sprawling driveway provides ample space to store RVs, boats, and all your recreational gear. Additional highlights include Private well with excellent water quality, well maintained septic field, Hot tub (less than 5 years old), In-floor heating for year-round comfort, Forested perimeter offering unmatched privacy. (id:60329)
Property Details
|
MLS® Number
|
10344703 |
|
Property Type
|
Single Family |
|
Neigbourhood
|
CRANL Cranbrook Periphery |
|
Amenities Near By
|
Recreation |
|
Community Features
|
Family Oriented |
|
Features
|
Cul-de-sac, Treed, One Balcony |
|
Road Type
|
Cul De Sac |
|
Storage Type
|
Storage Shed |
|
Structure
|
Dock |
|
View Type
|
Mountain View |
Building
|
Bathroom Total
|
2 |
|
Bedrooms Total
|
2 |
|
Appliances
|
Refrigerator, Dishwasher, Dryer, Range - Electric, Water Heater - Electric, Washer & Dryer |
|
Constructed Date
|
2004 |
|
Construction Style Attachment
|
Detached |
|
Exterior Finish
|
Vinyl Siding |
|
Fire Protection
|
Smoke Detector Only |
|
Fireplace Present
|
Yes |
|
Fireplace Type
|
Free Standing Metal |
|
Flooring Type
|
Hardwood, Tile |
|
Foundation Type
|
See Remarks |
|
Heating Fuel
|
Electric, Wood |
|
Heating Type
|
Baseboard Heaters, Stove |
|
Roof Material
|
Asphalt Shingle |
|
Roof Style
|
Unknown |
|
Stories Total
|
2 |
|
Size Interior
|
1,222 Ft2 |
|
Type
|
House |
|
Utility Water
|
Well |
Parking
Land
|
Access Type
|
Easy Access, Highway Access |
|
Acreage
|
Yes |
|
Land Amenities
|
Recreation |
|
Sewer
|
Septic Tank |
|
Size Irregular
|
2.47 |
|
Size Total
|
2.47 Ac|1 - 5 Acres |
|
Size Total Text
|
2.47 Ac|1 - 5 Acres |
|
Zoning Type
|
Residential |
Rooms
| Level |
Type |
Length |
Width |
Dimensions |
|
Second Level |
Other |
|
|
14'6'' x 3'0'' |
|
Second Level |
Dining Room |
|
|
15'4'' x 6'8'' |
|
Second Level |
Bedroom |
|
|
13'11'' x 11'4'' |
|
Second Level |
3pc Bathroom |
|
|
6'8'' x 7'7'' |
|
Second Level |
Kitchen |
|
|
13'11'' x 15'4'' |
|
Main Level |
Laundry Room |
|
|
11'2'' x 6'11'' |
|
Main Level |
Living Room |
|
|
22'11'' x 20'1'' |
|
Main Level |
4pc Bathroom |
|
|
6'9'' x 9'9'' |
|
Main Level |
Primary Bedroom |
|
|
14'9'' x 10'4'' |
https://www.realtor.ca/real-estate/28208621/2045-harris-road-cranbrook-cranl-cranbrook-periphery
























