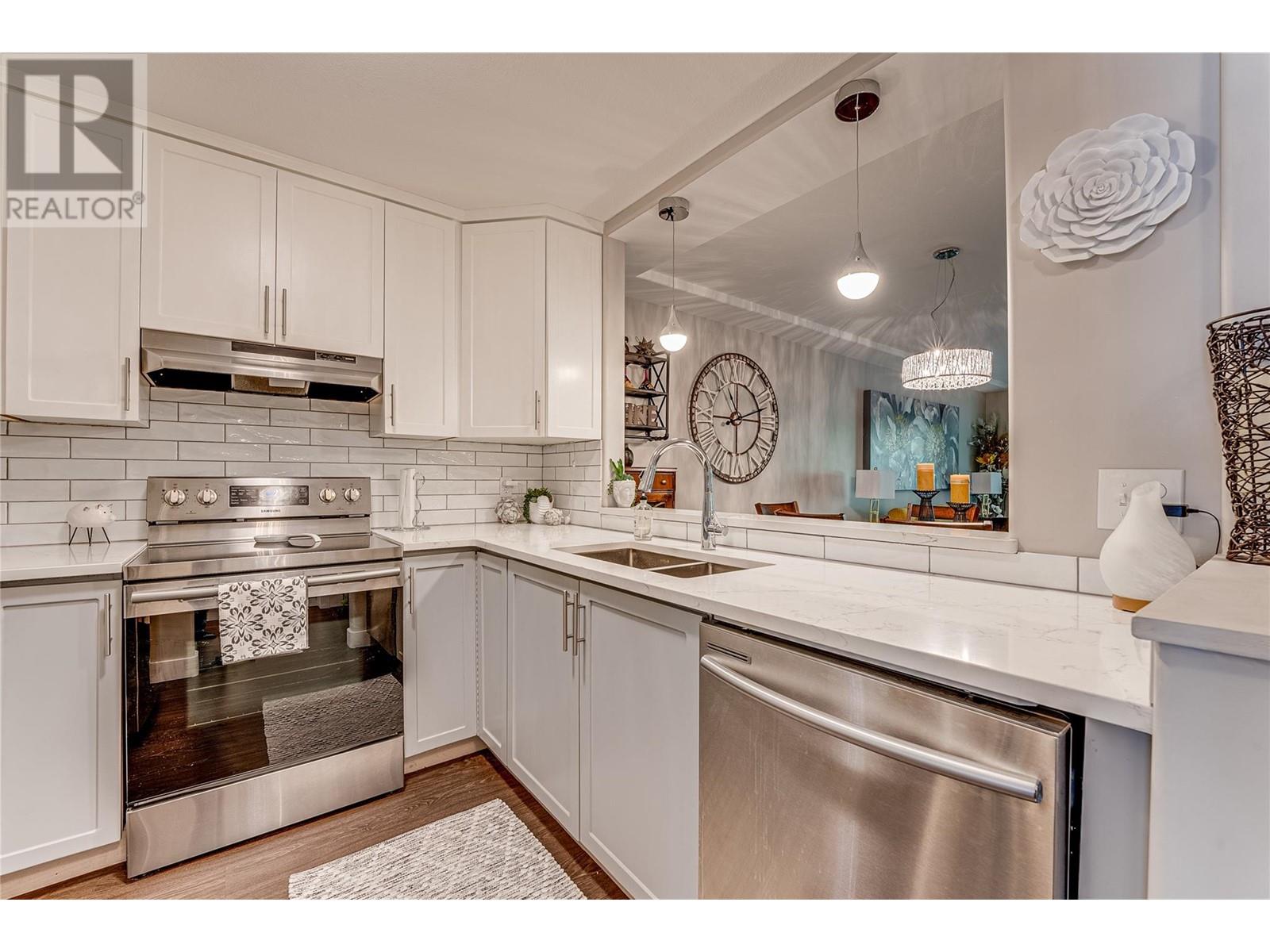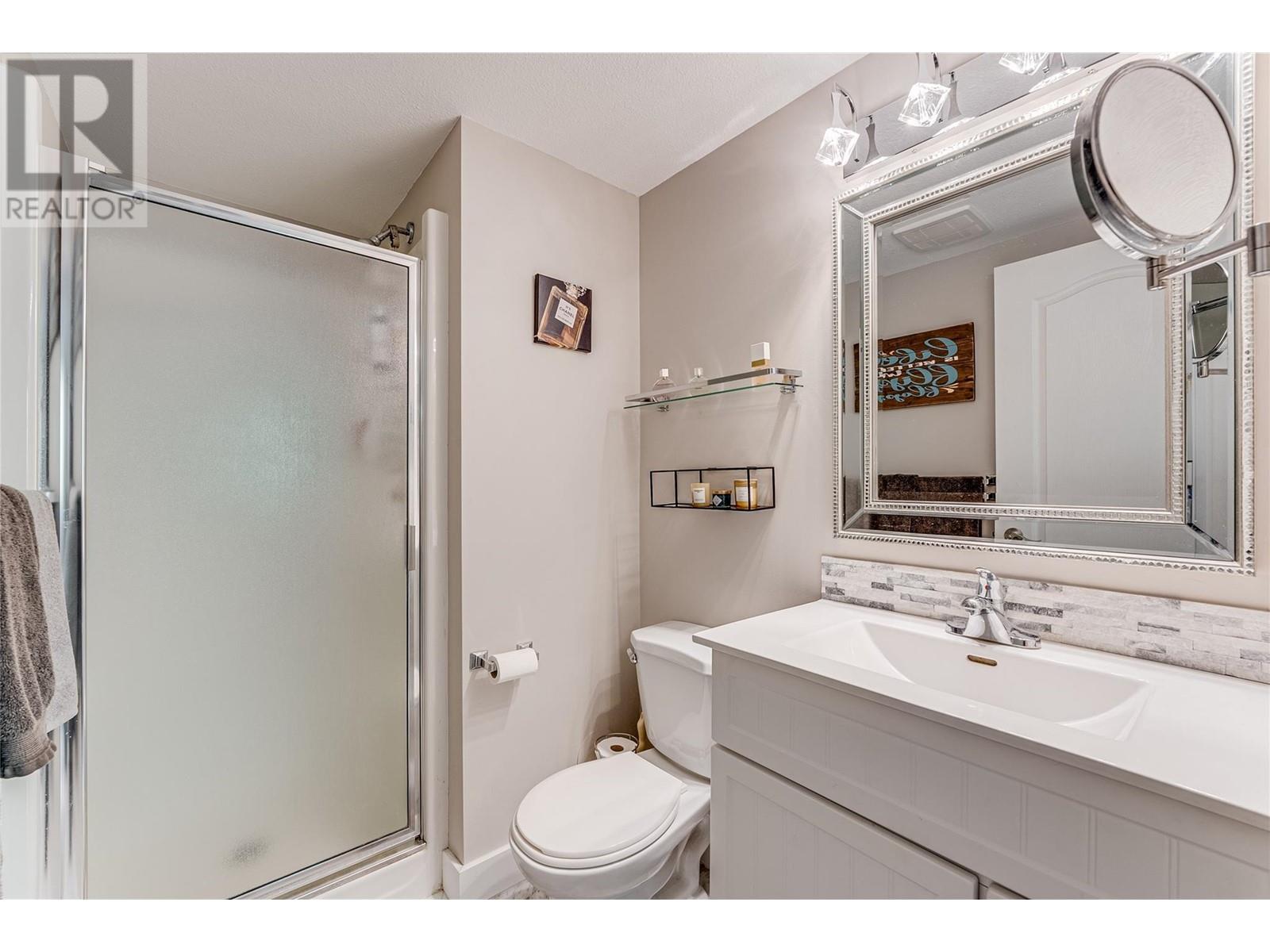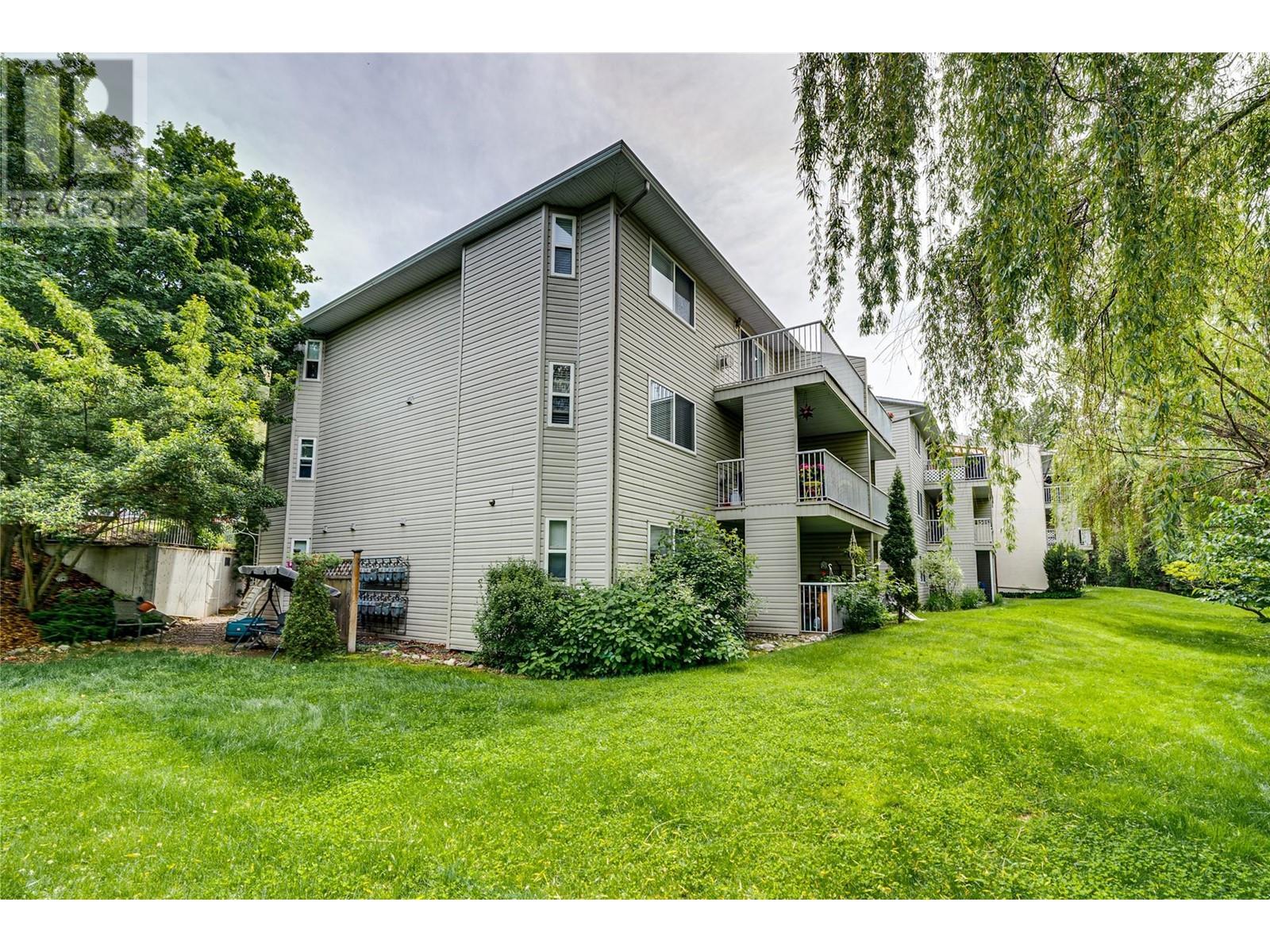2 Bedroom
2 Bathroom
1,098 ft2
Ranch
Fireplace
See Remarks
Baseboard Heaters
Waterfront On Creek
Landscaped
$437,000Maintenance,
$338.62 Monthly
Stunning fully renovated corner unit in the desirable Creekside Gardens, offering rare privacy and serene natural views as it backs directly onto a lush, quiet creek—no neighbors to the right. This 2-bedroom, 2-bathroom home has been professionally redone from top to bottom with exceptional attention to detail. Enjoy brand-new paint, trim, doors, and baseboards throughout, along with all-new blinds, ceiling fans, and updated light fixtures. The reimagined kitchen is a showstopper—engineer-approved wall removal creates an open layout, now featuring quartz countertops, stylish backsplash, brand-new cabinets, and high-end stainless steel appliances. Both bathrooms have been completely renovated with quality modern finishes. The fireplace has been resurfaced for a fresh, contemporary look, and the flooring has been upgraded throughout. Additional updates include new door frames, outlet covers, and a 2024 hot water tank. All-electric heating provides efficient comfort. As an end unit, it’s filled with natural light—especially in the bedrooms, which feature rare bay windows not found in most units. A quiet, private retreat with every modern upgrade already done—just move in and enjoy. (id:60329)
Property Details
|
MLS® Number
|
10349396 |
|
Property Type
|
Single Family |
|
Neigbourhood
|
Middleton Mountain Vernon |
|
Community Name
|
Creekside Gardens |
|
Community Features
|
Pets Allowed, Rentals Allowed |
|
Features
|
Private Setting, One Balcony |
|
Parking Space Total
|
2 |
|
View Type
|
River View, View (panoramic) |
|
Water Front Type
|
Waterfront On Creek |
Building
|
Bathroom Total
|
2 |
|
Bedrooms Total
|
2 |
|
Appliances
|
Refrigerator, Dishwasher, Dryer, Microwave, Oven, Washer |
|
Architectural Style
|
Ranch |
|
Constructed Date
|
1994 |
|
Construction Style Attachment
|
Attached |
|
Cooling Type
|
See Remarks |
|
Fireplace Fuel
|
Gas |
|
Fireplace Present
|
Yes |
|
Fireplace Type
|
Unknown |
|
Flooring Type
|
Vinyl |
|
Heating Fuel
|
Electric |
|
Heating Type
|
Baseboard Heaters |
|
Roof Material
|
Asphalt Shingle |
|
Roof Style
|
Unknown |
|
Stories Total
|
1 |
|
Size Interior
|
1,098 Ft2 |
|
Type
|
Row / Townhouse |
|
Utility Water
|
Municipal Water |
Parking
Land
|
Access Type
|
Easy Access |
|
Acreage
|
No |
|
Landscape Features
|
Landscaped |
|
Sewer
|
Municipal Sewage System |
|
Size Total Text
|
Under 1 Acre |
|
Surface Water
|
Creeks |
|
Zoning Type
|
Unknown |
Rooms
| Level |
Type |
Length |
Width |
Dimensions |
|
Main Level |
Other |
|
|
12'7'' x 8'2'' |
|
Main Level |
Other |
|
|
4'7'' x 11'5'' |
|
Main Level |
Office |
|
|
7'10'' x 7'9'' |
|
Main Level |
Storage |
|
|
5'11'' x 9'8'' |
|
Main Level |
Kitchen |
|
|
9'1'' x 8'11'' |
|
Main Level |
Living Room |
|
|
12'8'' x 13'6'' |
|
Main Level |
Primary Bedroom |
|
|
13'6'' x 13'11'' |
|
Main Level |
Full Bathroom |
|
|
11'0'' x 7'3'' |
|
Main Level |
Full Ensuite Bathroom |
|
|
7'9'' |
|
Main Level |
Bedroom |
|
|
11'6'' x 10'6'' |
|
Main Level |
Dining Room |
|
|
13'8'' x 8'6'' |
|
Main Level |
Foyer |
|
|
6' x 7'8'' |
https://www.realtor.ca/real-estate/28385838/204-kalamalka-lake-road-unit-207-vernon-middleton-mountain-vernon



















































