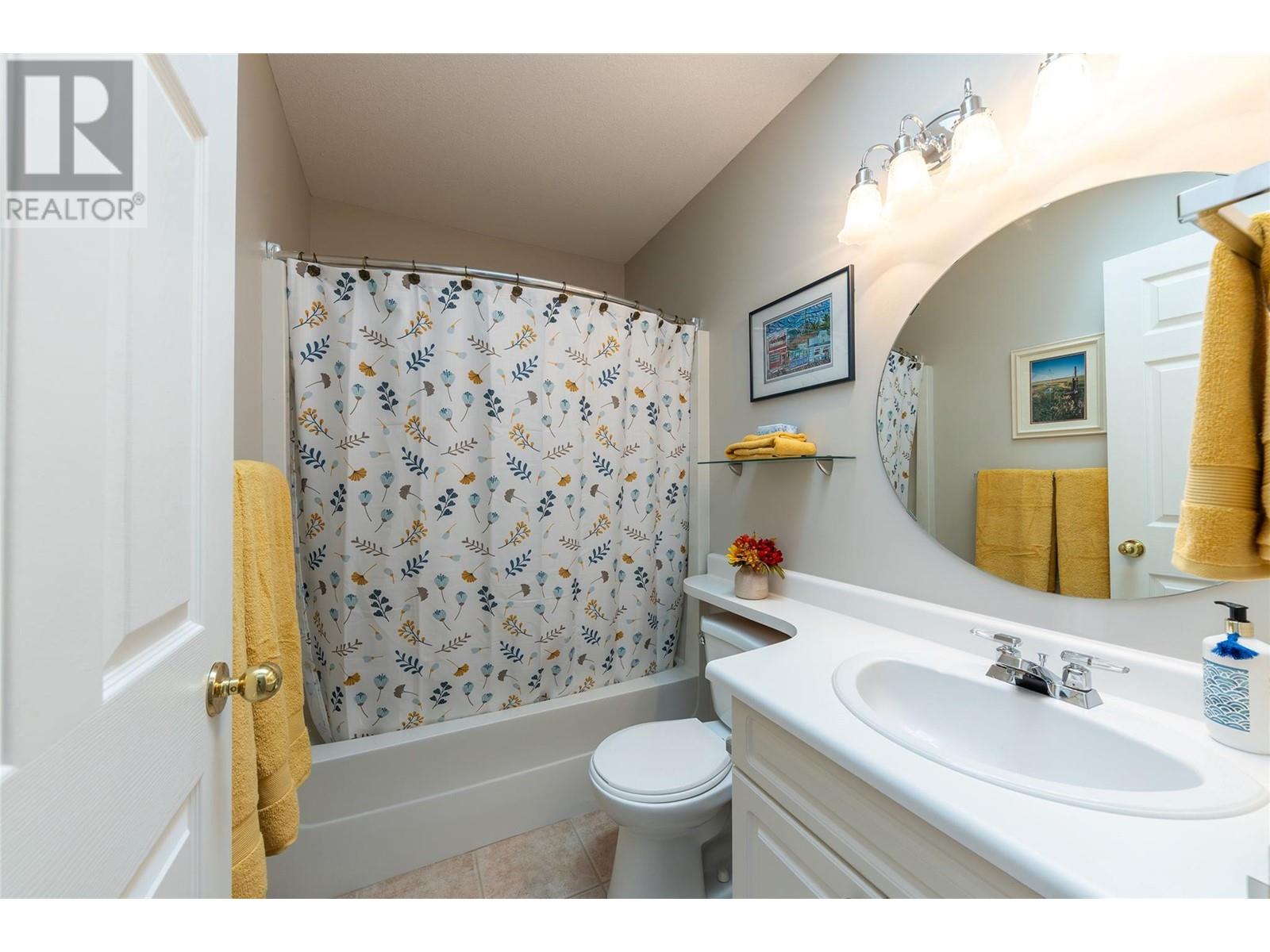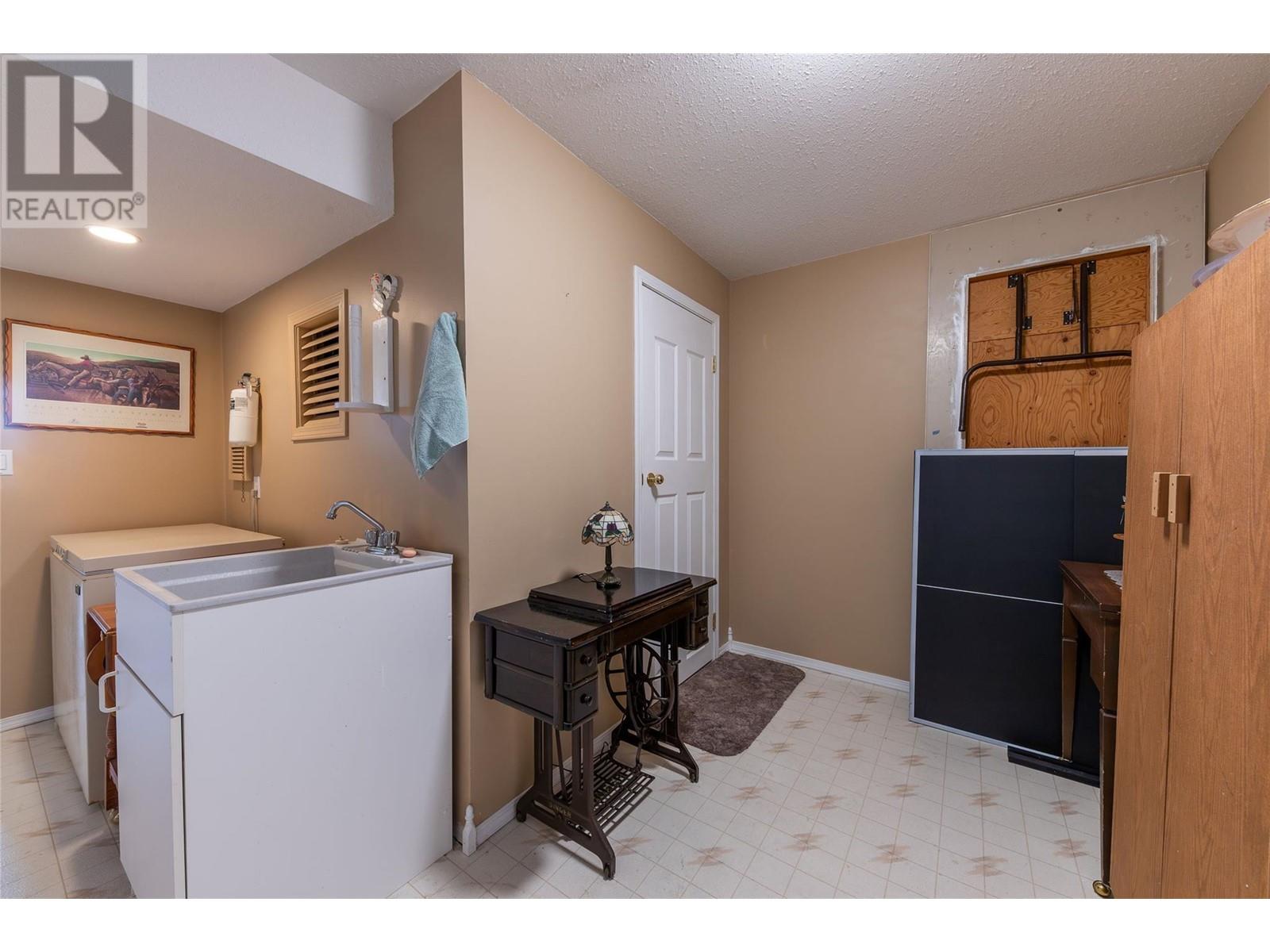2030 Van Horne Drive Unit# 28 Kamloops, British Columbia V1S 1P6
$649,900Maintenance, Insurance, Ground Maintenance, Property Management, Sewer, Water
$250 Monthly
Maintenance, Insurance, Ground Maintenance, Property Management, Sewer, Water
$250 MonthlyWelcome to this beautifully maintained view home offering natural light, comfort, and space throughout. The bright kitchen features ample white cabinetry, clean appliances including a new dishwasher, a large skylight, and tile flooring, with an adjoining dining area that opens to a private covered patio with sunshade. Enjoy the warmth of the gas fireplace in the spacious living room, complemented by updated paint and hardwood floors. A second formal dining area offers added flexibility. The main floor includes two bedrooms, with the primary boasting a walk-in closet and a 4-piece ensuite with skylight. A 4-piece main bath and convenient main floor laundry add to the appeal. Downstairs, the walkout basement features a 3-piece bath, custom cedar sauna, second fireplace, a den that could serve as a third bedroom, and a huge storage area with custom built-ins. Additional updates include a heat pump, hot water tank (2017), furnace (2000). 100 amp service. Double car garage included. Strata fee is $250/month; yard maintenance included. This is a clean, well-cared-for home in a peaceful setting—ready for you to move in and enjoy! All measurements approx. (id:60329)
Property Details
| MLS® Number | 10336464 |
| Property Type | Single Family |
| Neigbourhood | Aberdeen |
| Community Name | Dunraven Terrace |
| Community Features | Pets Allowed |
| Parking Space Total | 2 |
Building
| Bathroom Total | 3 |
| Bedrooms Total | 3 |
| Appliances | Range, Refrigerator, Dishwasher, Microwave, Washer & Dryer |
| Architectural Style | Ranch |
| Constructed Date | 1991 |
| Construction Style Attachment | Detached |
| Cooling Type | Heat Pump |
| Exterior Finish | Vinyl Siding |
| Fireplace Fuel | Gas |
| Fireplace Present | Yes |
| Fireplace Type | Unknown |
| Flooring Type | Hardwood, Mixed Flooring |
| Heating Type | Forced Air, See Remarks |
| Roof Material | Asphalt Shingle |
| Roof Style | Unknown |
| Stories Total | 2 |
| Size Interior | 2,460 Ft2 |
| Type | House |
| Utility Water | Municipal Water |
Parking
| Attached Garage | 2 |
Land
| Acreage | No |
| Sewer | Municipal Sewage System |
| Size Frontage | 51 Ft |
| Size Total Text | Under 1 Acre |
| Zoning Type | Unknown |
Rooms
| Level | Type | Length | Width | Dimensions |
|---|---|---|---|---|
| Basement | 3pc Bathroom | 5'7'' x 8'7'' | ||
| Basement | Storage | 11'6'' x 16'4'' | ||
| Basement | Bedroom | 14'2'' x 8'9'' | ||
| Basement | Recreation Room | 12'11'' x 36'1'' | ||
| Main Level | Foyer | 19'6'' x 6'5'' | ||
| Main Level | Dining Nook | 7'0'' x 9'4'' | ||
| Main Level | Bedroom | 11'3'' x 9'9'' | ||
| Main Level | 4pc Bathroom | Measurements not available | ||
| Main Level | 4pc Ensuite Bath | Measurements not available | ||
| Main Level | Primary Bedroom | 11'10'' x 13'5'' | ||
| Main Level | Living Room | 18'1'' x 12'10'' | ||
| Main Level | Dining Room | 12'0'' x 8'4'' | ||
| Main Level | Kitchen | 10'2'' x 15'4'' |
https://www.realtor.ca/real-estate/28151027/2030-van-horne-drive-unit-28-kamloops-aberdeen
Contact Us
Contact us for more information








































