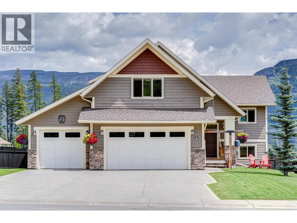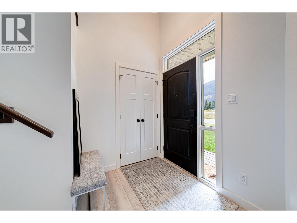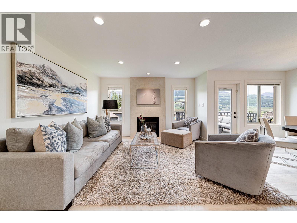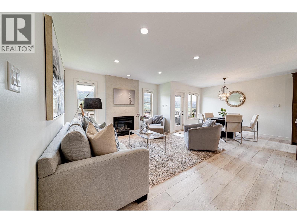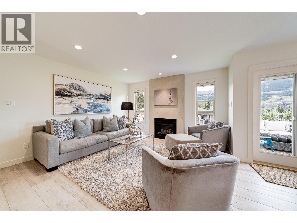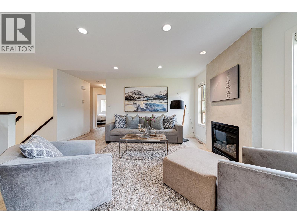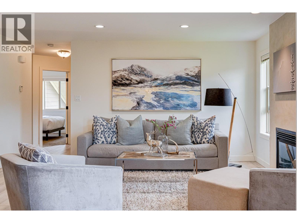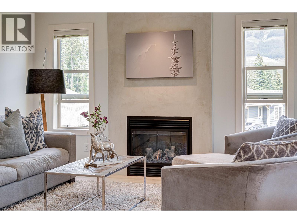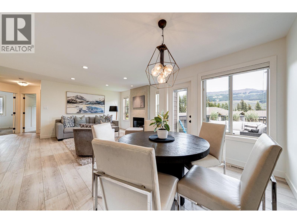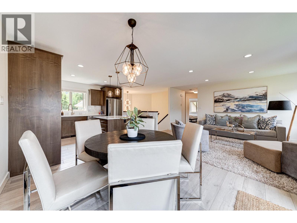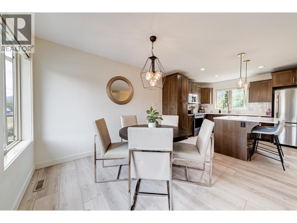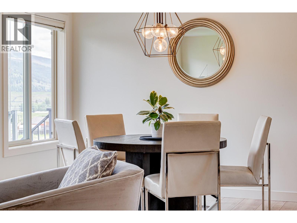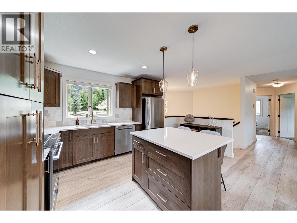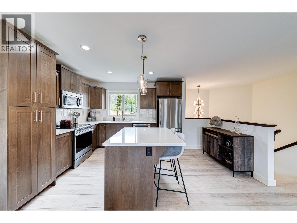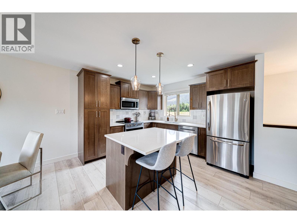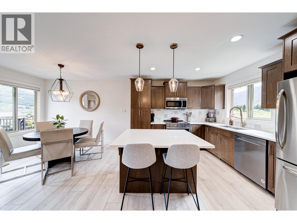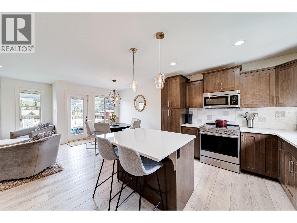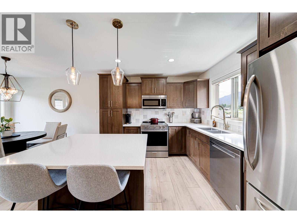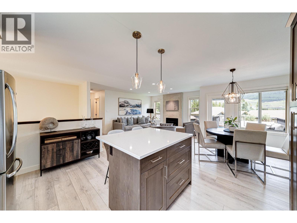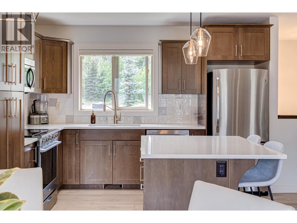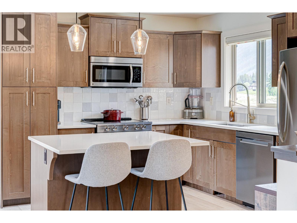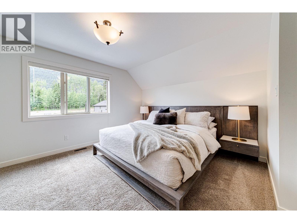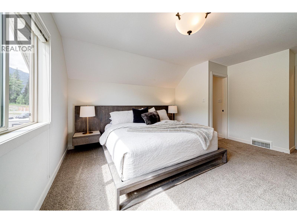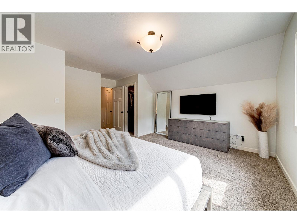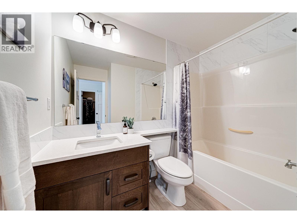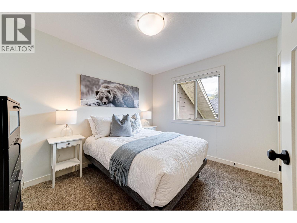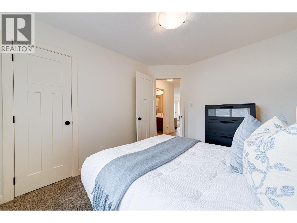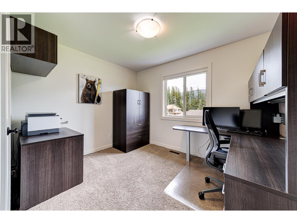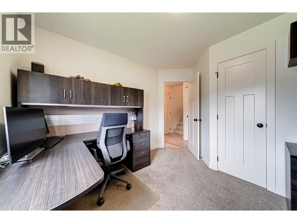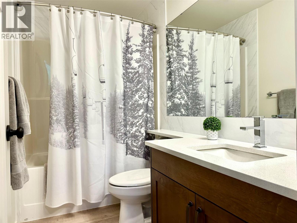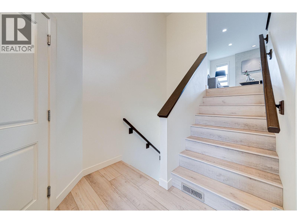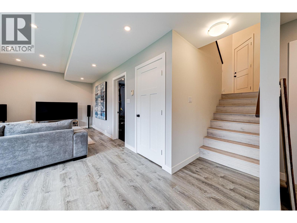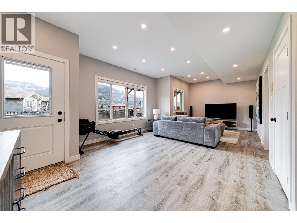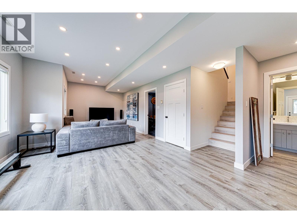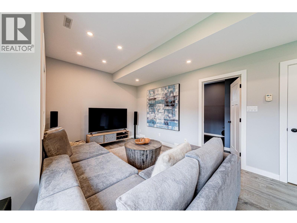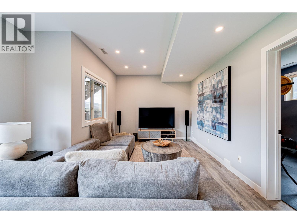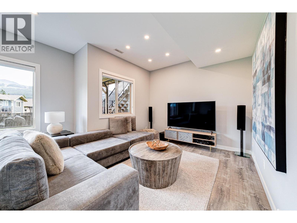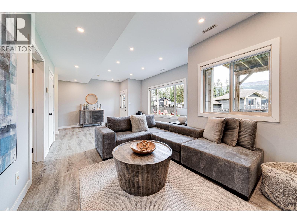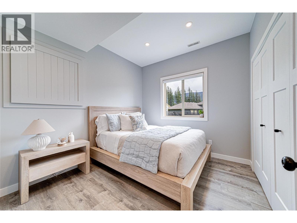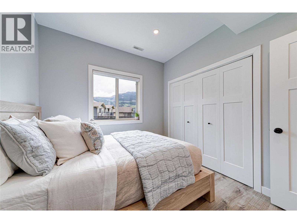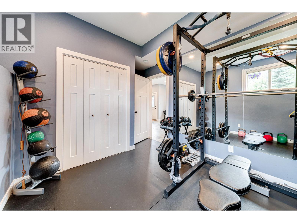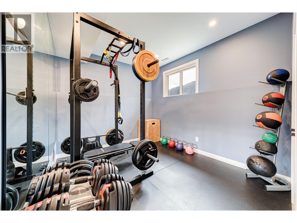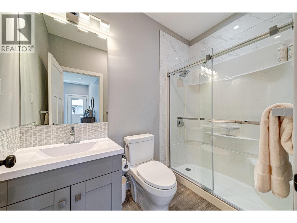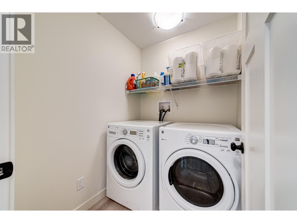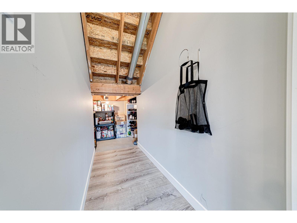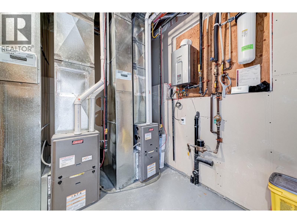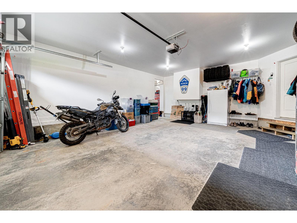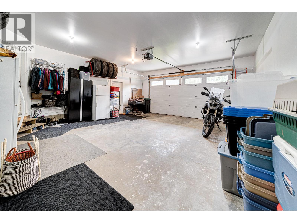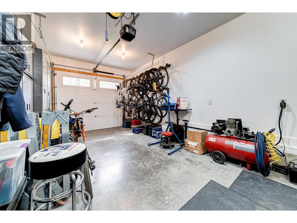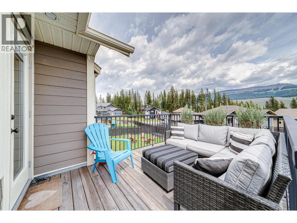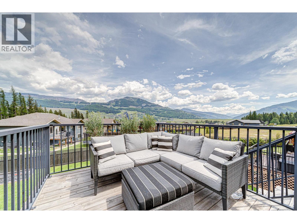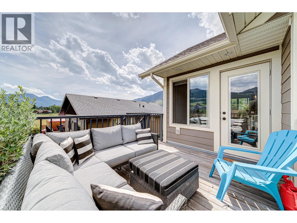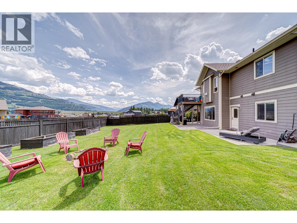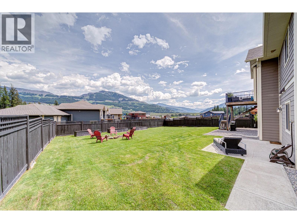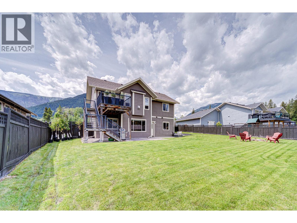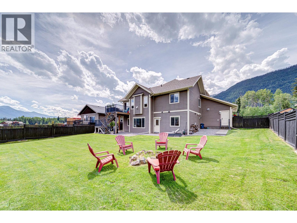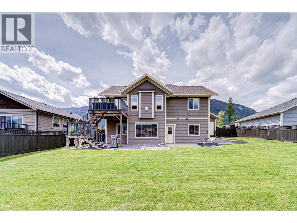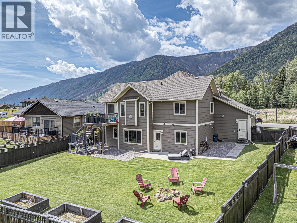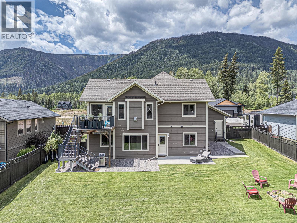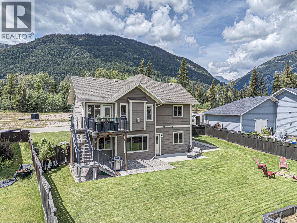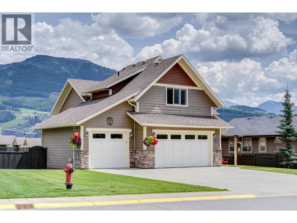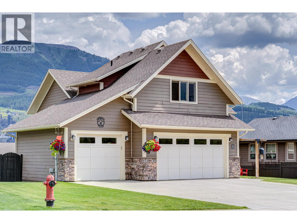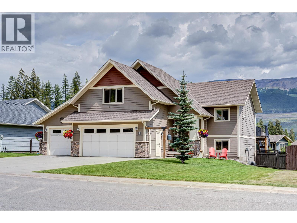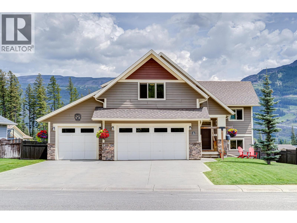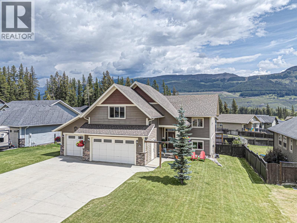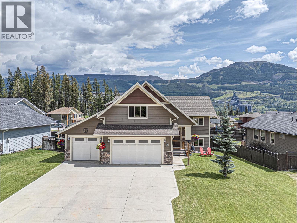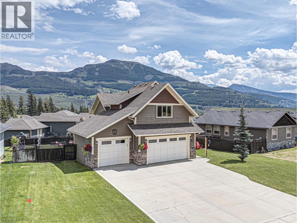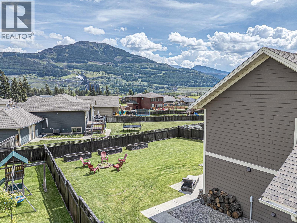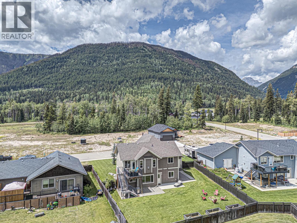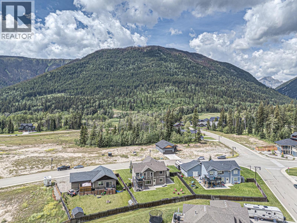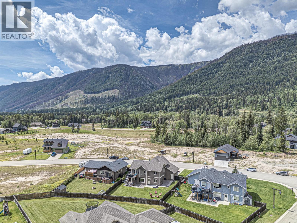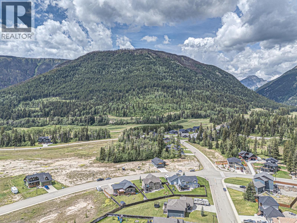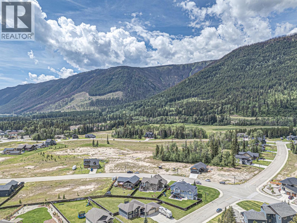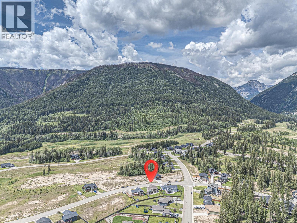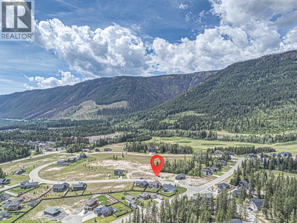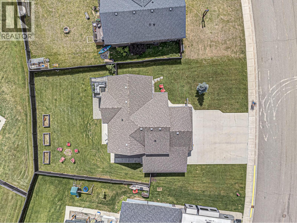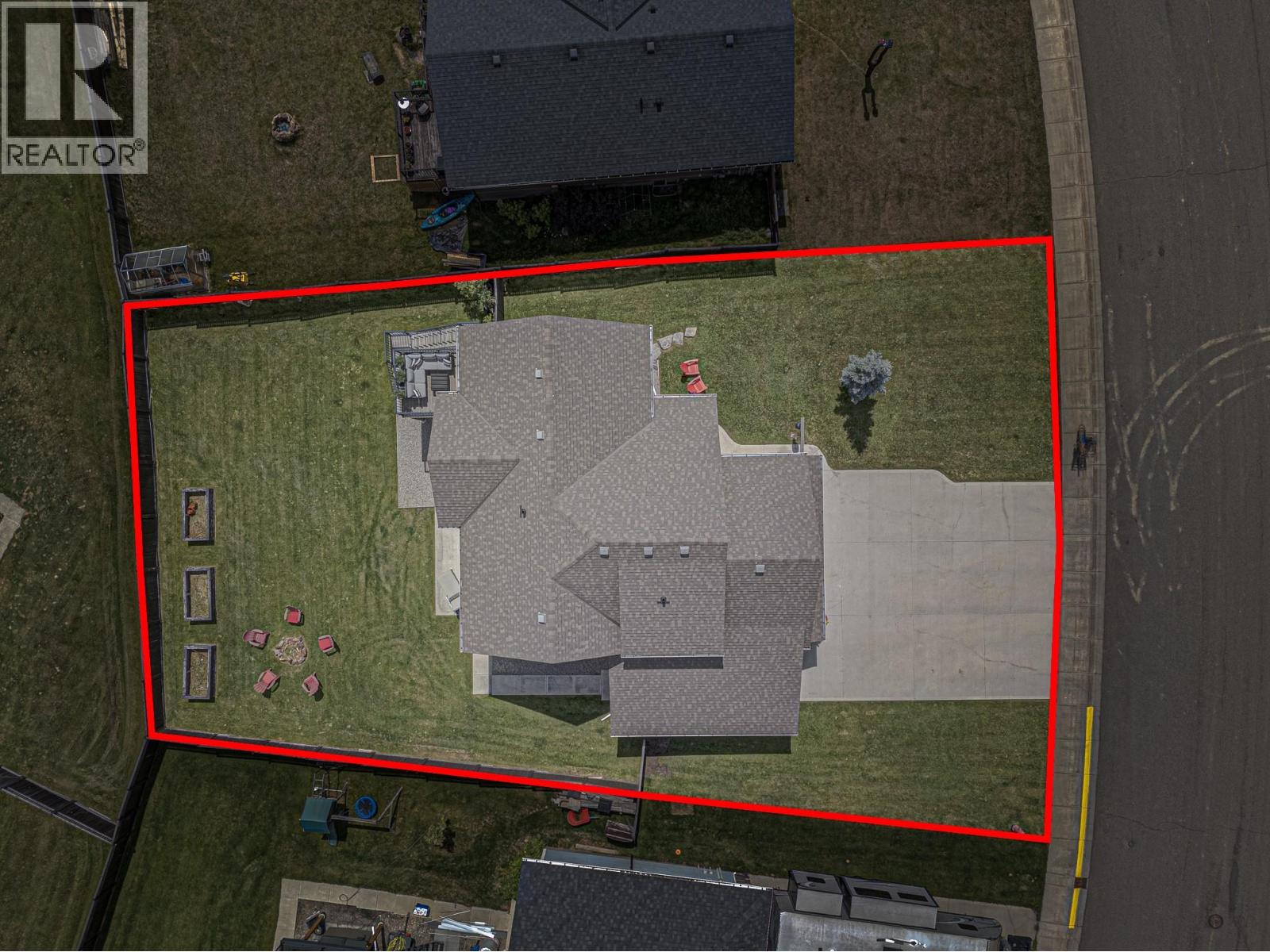5 Bedroom
3 Bathroom
2,364 ft2
Fireplace
Forced Air, See Remarks
Landscaped, Level, Underground Sprinkler
$789,000
Welcome to this beautifully updated 5-bedroom, 3-bathroom single-owner home in the prestigious Whiskey Jack Estates—where refined living meets mountain lifestyle. A bright entry with a striking chandelier and wide-plank luxury flooring sets the tone for the quality found throughout. The open-concept main level is flooded with natural light, featuring a spacious living room with a resurfaced gas fireplace and a chef-inspired kitchen with quartz countertops, custom cabinetry, designer hardware, deep stainless sink, updated appliances, and modern lighting. The dining area flows seamlessly to a large deck with sweeping mountain views and direct access to the fully fenced yard. Two spacious bedrooms and a sleek full bath complete the main floor. Upstairs, the private primary suite offers a serene retreat with walk-in closet, spa-like ensuite, and convenient laundry access. The bright walkout basement adds versatility with a large media room, two bedrooms—one currently a home gym—and a full bath. With two furnaces and the option for a legal suite, the lower level provides excellent flexibility. A triple heated garage ensures room for vehicles, storage, and all your mountain toys. Every detail has been curated for elegance, comfort, and everyday adventure. (id:60329)
Property Details
|
MLS® Number
|
10360522 |
|
Property Type
|
Single Family |
|
Neigbourhood
|
Sparwood |
|
Amenities Near By
|
Golf Nearby, Public Transit, Park, Recreation, Schools, Shopping, Ski Area |
|
Community Features
|
Family Oriented |
|
Features
|
Level Lot, Central Island, Balcony |
|
Parking Space Total
|
8 |
|
View Type
|
Mountain View, Valley View |
Building
|
Bathroom Total
|
3 |
|
Bedrooms Total
|
5 |
|
Appliances
|
Refrigerator, Dishwasher, Dryer, Oven - Electric, Microwave, Washer |
|
Basement Type
|
Full |
|
Constructed Date
|
2012 |
|
Construction Style Attachment
|
Detached |
|
Exterior Finish
|
Stone |
|
Fire Protection
|
Smoke Detector Only |
|
Fireplace Fuel
|
Gas |
|
Fireplace Present
|
Yes |
|
Fireplace Total
|
1 |
|
Fireplace Type
|
Unknown |
|
Flooring Type
|
Carpeted, Vinyl |
|
Heating Type
|
Forced Air, See Remarks |
|
Roof Material
|
Asphalt Shingle |
|
Roof Style
|
Unknown |
|
Stories Total
|
3 |
|
Size Interior
|
2,364 Ft2 |
|
Type
|
House |
|
Utility Water
|
Municipal Water |
Parking
|
Additional Parking
|
|
|
Attached Garage
|
3 |
|
Heated Garage
|
|
|
Street
|
|
|
R V
|
1 |
|
Stall
|
|
Land
|
Access Type
|
Easy Access |
|
Acreage
|
No |
|
Fence Type
|
Fence |
|
Land Amenities
|
Golf Nearby, Public Transit, Park, Recreation, Schools, Shopping, Ski Area |
|
Landscape Features
|
Landscaped, Level, Underground Sprinkler |
|
Sewer
|
Municipal Sewage System |
|
Size Irregular
|
0.25 |
|
Size Total
|
0.25 Ac|under 1 Acre |
|
Size Total Text
|
0.25 Ac|under 1 Acre |
|
Zoning Type
|
Residential |
Rooms
| Level |
Type |
Length |
Width |
Dimensions |
|
Second Level |
Other |
|
|
3'0'' x 11'5'' |
|
Second Level |
Laundry Room |
|
|
5'9'' x 5'8'' |
|
Second Level |
Other |
|
|
5'5'' x 5'2'' |
|
Second Level |
4pc Ensuite Bath |
|
|
Measurements not available |
|
Second Level |
Primary Bedroom |
|
|
17'9'' x 16'8'' |
|
Basement |
Utility Room |
|
|
7'6'' x 10'1'' |
|
Basement |
Bedroom |
|
|
9'9'' x 10'4'' |
|
Basement |
3pc Bathroom |
|
|
Measurements not available |
|
Basement |
Other |
|
|
9'10'' x 3'7'' |
|
Basement |
Bedroom |
|
|
13'10'' x 10'1'' |
|
Basement |
Family Room |
|
|
25'7'' x 13'3'' |
|
Basement |
Other |
|
|
3'5'' x 10'5'' |
|
Main Level |
4pc Bathroom |
|
|
Measurements not available |
|
Main Level |
Bedroom |
|
|
10'11'' x 11'10'' |
|
Main Level |
Bedroom |
|
|
10'10'' x 8'6'' |
|
Main Level |
Kitchen |
|
|
23'5'' x 11'3'' |
|
Main Level |
Dining Room |
|
|
8'6'' x 9'5'' |
|
Main Level |
Living Room |
|
|
12'11'' x 12'0'' |
|
Main Level |
Other |
|
|
8'0'' x 6'11'' |
|
Main Level |
Foyer |
|
|
10'2'' x 5'7'' |
https://www.realtor.ca/real-estate/28775090/2030-golden-eagle-drive-sparwood-sparwood
