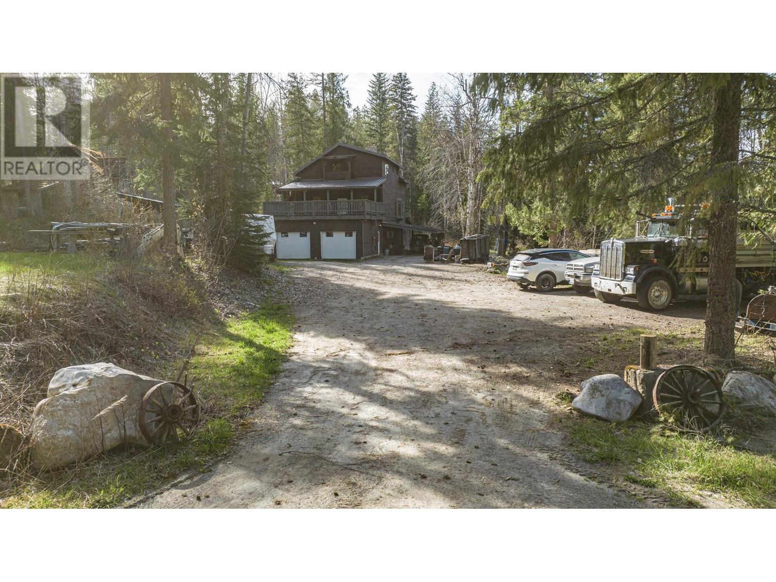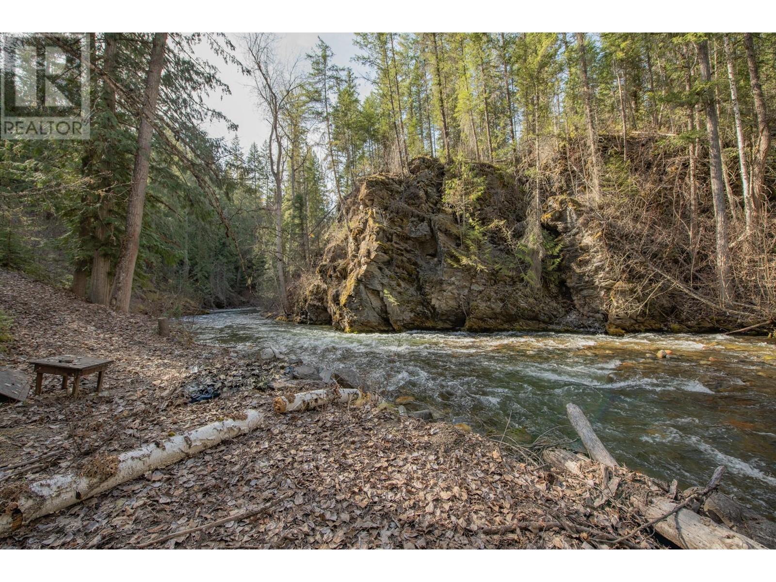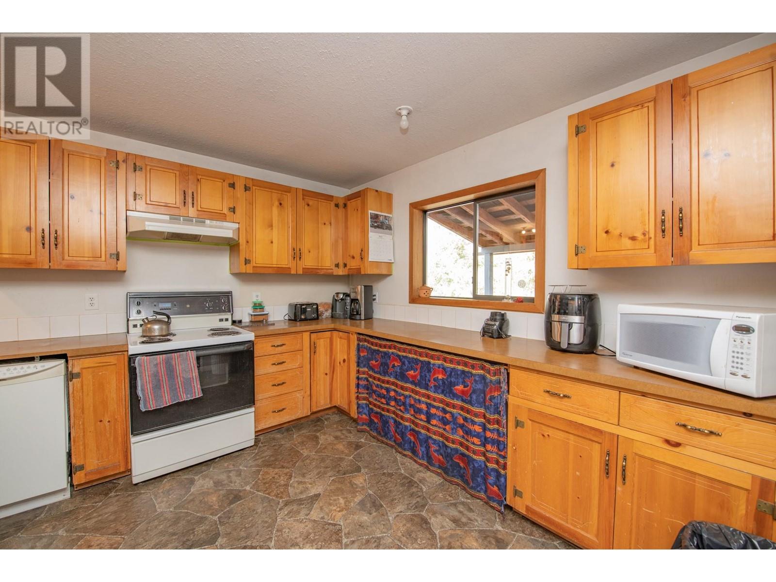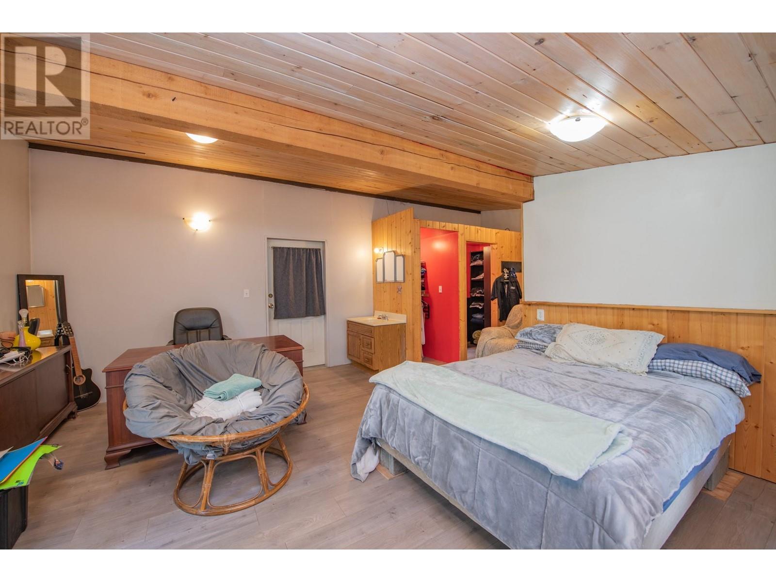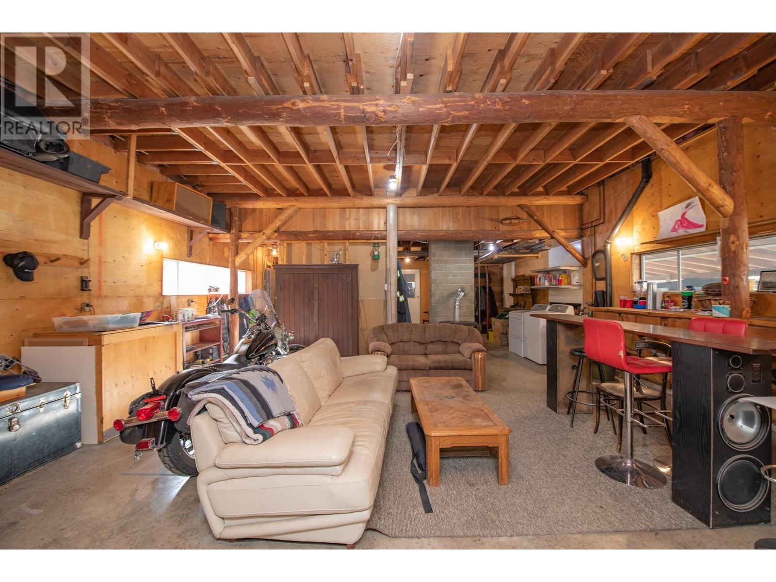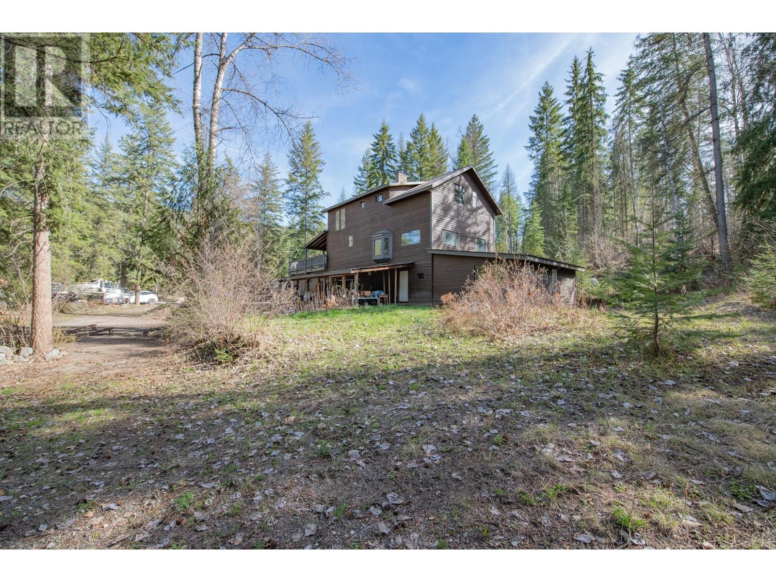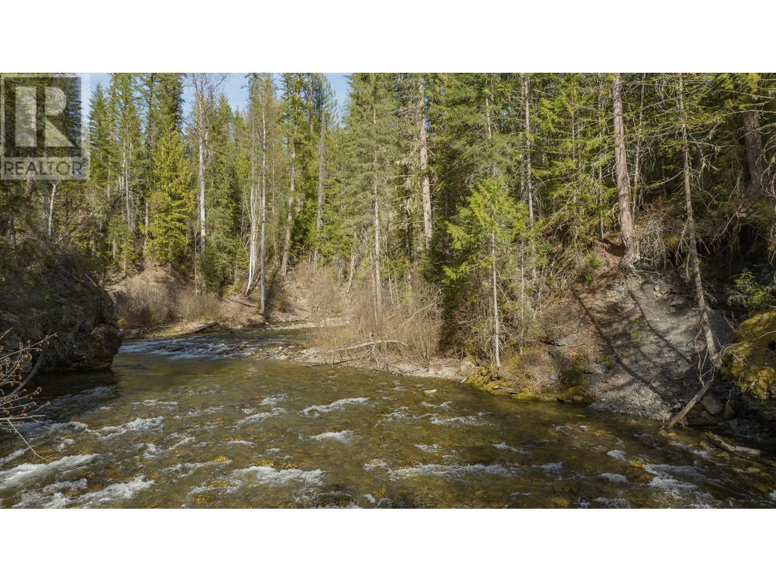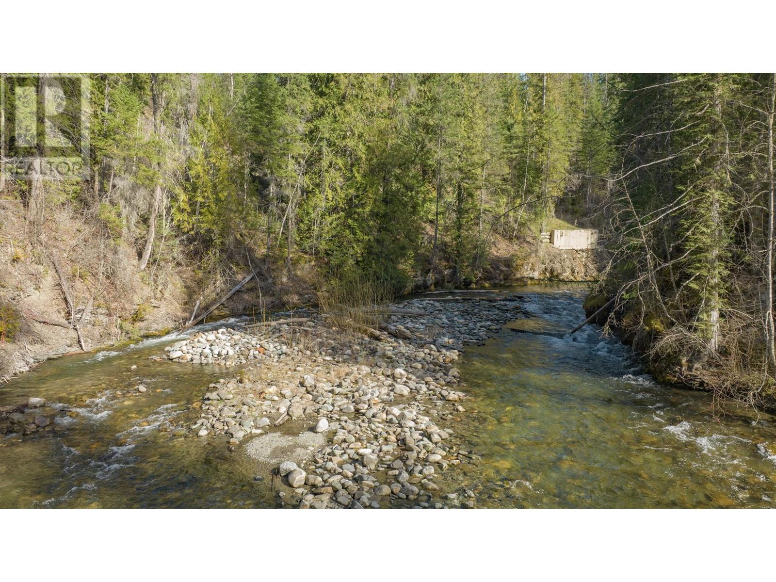4 Bedroom
2 Bathroom
3,174 ft2
Fireplace
See Remarks
Acreage
$799,000
Nestled along the banks of Monashee Creek, this one-of-a-kind 4-bedroom, 2-bathroom home offers 2.67 acres of absolute privacy and tranquility. Surrounded by nature, you'll love relaxing on the expansive sundeck—perfect for wildlife watching or soaking in the peaceful sounds of the nearby canyon. The spacious double garage provides plenty of room for storage or projects, while the basement features a cozy man cave and potential for an in-law suite, studio, or home office. A charming little cabin with its own driveway adds extra flexibility—use it for guests, a creative retreat, or explore revenue possibilities. The gently sloping land offers several flat areas ideal for gardens, animals, or a hobby farm lifestyle. Follow the trail down to the creek for a refreshing dip in summer or to simply unwind beside the flowing water. A rare and special property where privacy, natural beauty, and opportunity come together. This is the perfect property for outdoor enthusiasts offering easy access to mountains, lakes and trails for snowmobiling, hiking, quading, fishing, swimming, boating, snowshoeing, heli-skiing, any outdoor adventure you can think of this property is in the ideal location. (id:60329)
Property Details
|
MLS® Number
|
10339610 |
|
Property Type
|
Single Family |
|
Neigbourhood
|
Cherryville |
|
Community Features
|
Pets Allowed |
|
Features
|
Irregular Lot Size, Two Balconies |
|
Parking Space Total
|
2 |
|
View Type
|
River View, Mountain View |
Building
|
Bathroom Total
|
2 |
|
Bedrooms Total
|
4 |
|
Appliances
|
Refrigerator, Dishwasher, Dryer, Range - Electric, Washer |
|
Constructed Date
|
1983 |
|
Construction Style Attachment
|
Detached |
|
Exterior Finish
|
Wood Siding |
|
Fireplace Present
|
Yes |
|
Fireplace Type
|
Free Standing Metal,unknown |
|
Flooring Type
|
Carpeted, Laminate, Linoleum |
|
Heating Fuel
|
Electric |
|
Heating Type
|
See Remarks |
|
Roof Material
|
Metal |
|
Roof Style
|
Unknown |
|
Stories Total
|
3 |
|
Size Interior
|
3,174 Ft2 |
|
Type
|
House |
|
Utility Water
|
Well |
Parking
|
See Remarks
|
|
|
Attached Garage
|
2 |
Land
|
Acreage
|
Yes |
|
Sewer
|
Septic Tank |
|
Size Irregular
|
2.67 |
|
Size Total
|
2.67 Ac|1 - 5 Acres |
|
Size Total Text
|
2.67 Ac|1 - 5 Acres |
|
Surface Water
|
Creeks, Creek Or Stream |
|
Zoning Type
|
Unknown |
Rooms
| Level |
Type |
Length |
Width |
Dimensions |
|
Second Level |
Storage |
|
|
12'5'' x 4'4'' |
|
Second Level |
4pc Ensuite Bath |
|
|
11'11'' x 5'7'' |
|
Second Level |
Bedroom |
|
|
10'1'' x 12'0'' |
|
Second Level |
Bedroom |
|
|
12'2'' x 12'8'' |
|
Second Level |
Primary Bedroom |
|
|
14'0'' x 23'1'' |
|
Basement |
Storage |
|
|
12'6'' x 23'6'' |
|
Basement |
Storage |
|
|
26'9'' x 23'6'' |
|
Basement |
Workshop |
|
|
22'11'' x 23'6'' |
|
Basement |
Bedroom |
|
|
23'6'' x 17'10'' |
|
Basement |
3pc Bathroom |
|
|
5'8'' x 5'9'' |
|
Main Level |
Dining Room |
|
|
19'11'' x 11'2'' |
|
Main Level |
Kitchen |
|
|
19'11'' x 11'7'' |
|
Main Level |
Living Room |
|
|
24'6'' x 18'10'' |
https://www.realtor.ca/real-estate/28200039/203-campbell-road-cherryville-cherryville
