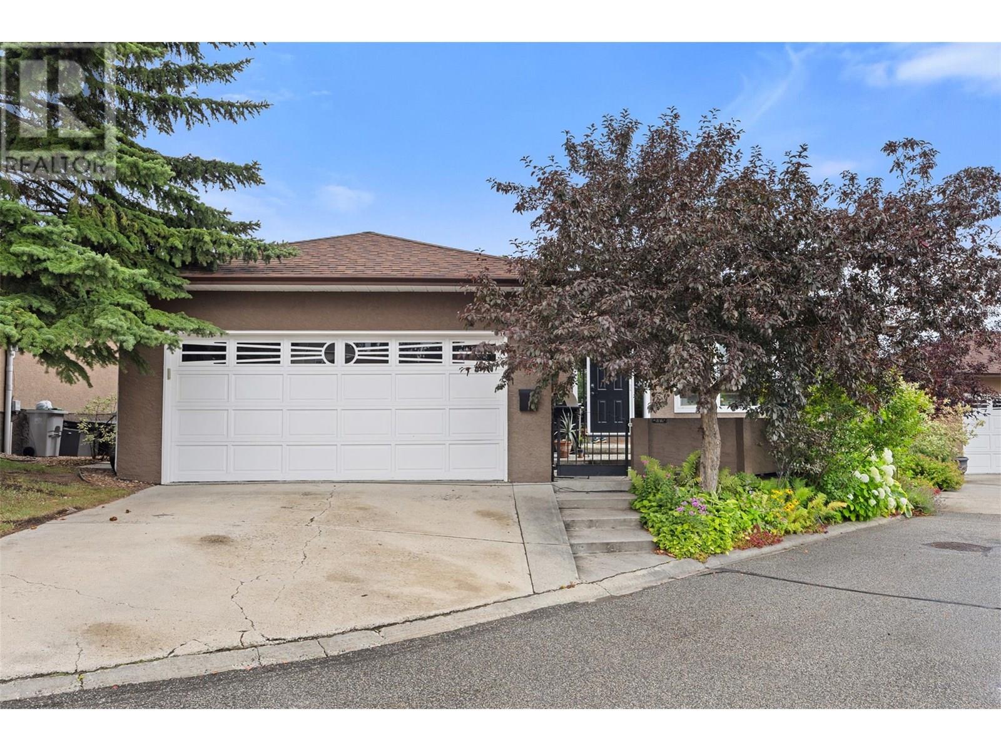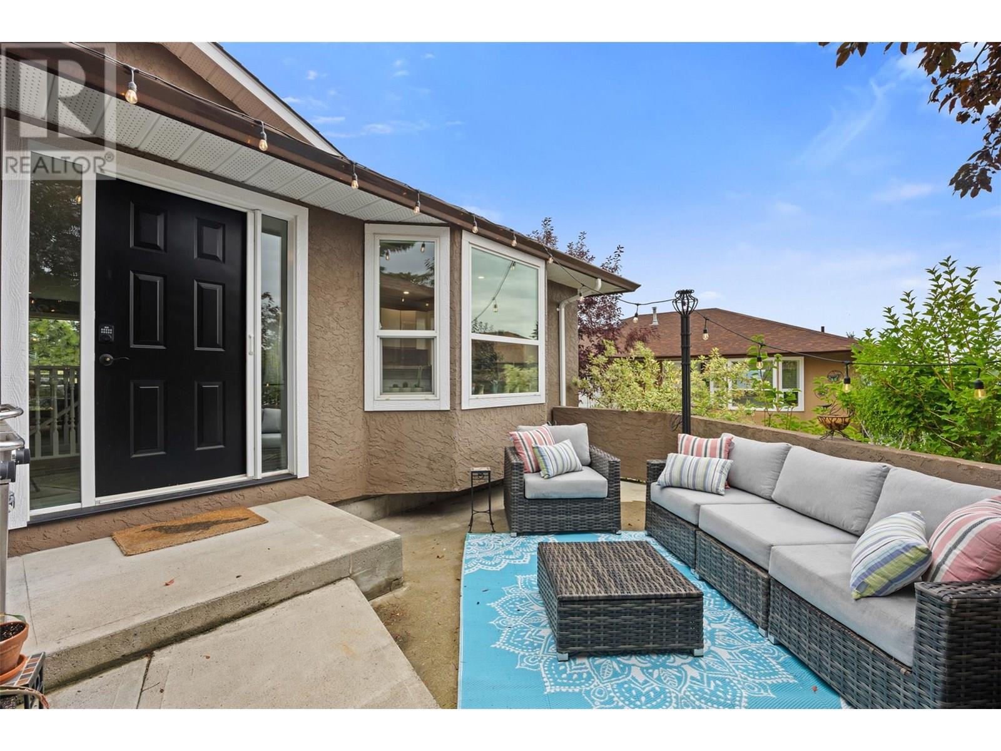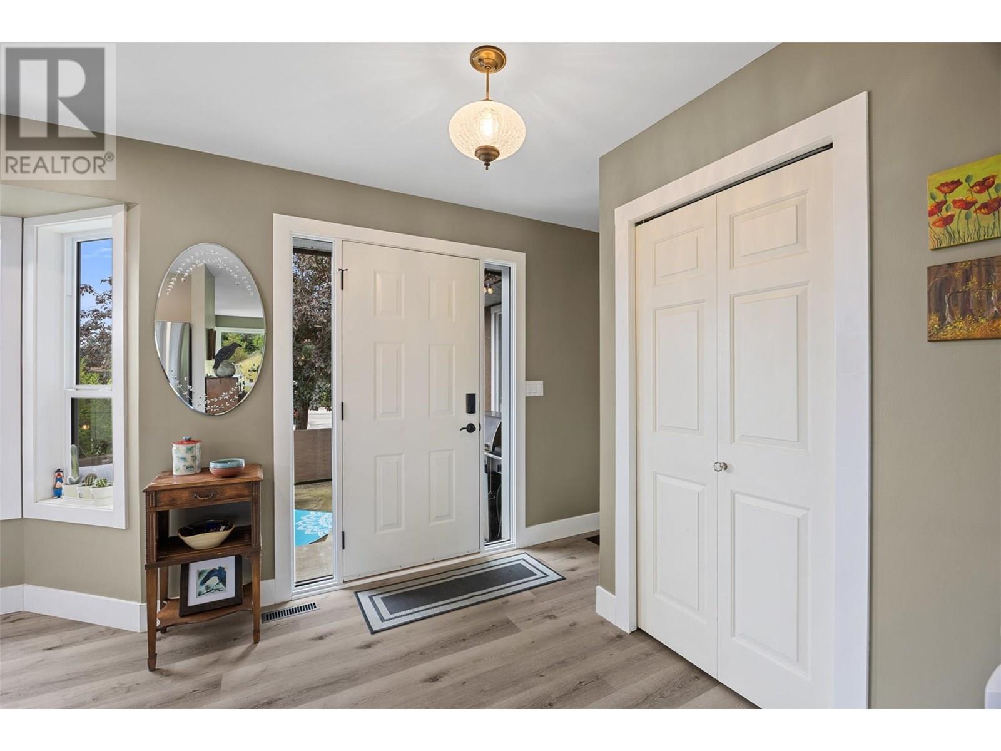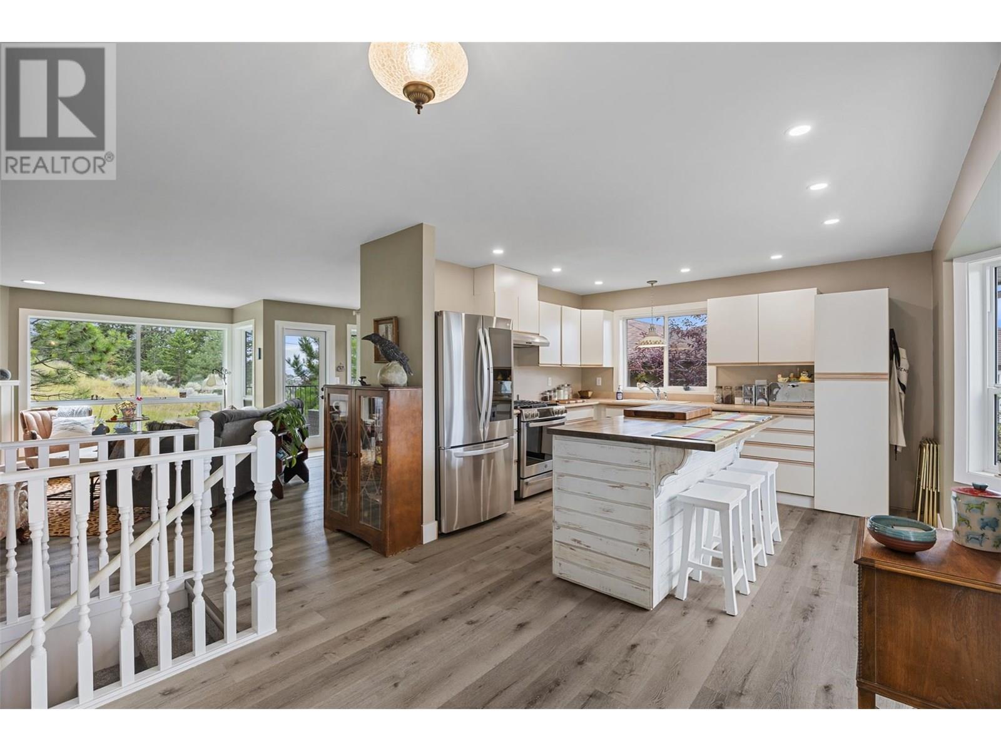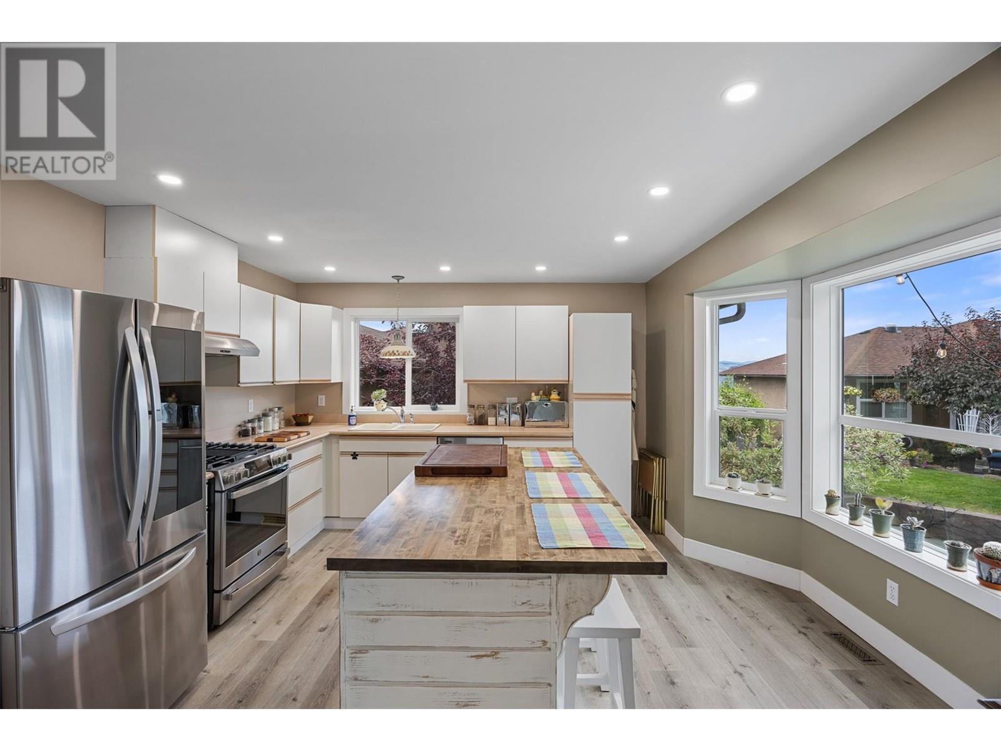2020 Van Horne Drive Unit# 7 Kamloops, British Columbia V1S 1G3
$619,900Maintenance, Insurance, Ground Maintenance, Property Management, Other, See Remarks, Water
$315 Monthly
Maintenance, Insurance, Ground Maintenance, Property Management, Other, See Remarks, Water
$315 MonthlyWelcome to this beautifully maintained and updated 3 bedroom, 2 bathroom home located in a quiet, desirable Van Horne Terraces just minutes from TRU, Costco, and major shopping amenities. Inside, you’ll find a bright and functional layout with numerous updates throughout, making it truly move-in ready. The double garage offers ample storage and parking, plus the driveway accommodates two additional vehicles—a rare and valuable feature. Step outside and enjoy the beautifully landscaped garden, perfect for relaxing, entertaining, or indulging your green thumb. This is low-maintenance living with space, style, and convenience all in one. Whether you’re looking for your first home, downsizing, or investing, this one checks all the boxes. Don’t miss it! Quick possession for upstairs suite available. (id:60329)
Property Details
| MLS® Number | 10357376 |
| Property Type | Single Family |
| Neigbourhood | Aberdeen |
| Community Name | VAN HORNE TERRACE |
| Parking Space Total | 4 |
Building
| Bathroom Total | 2 |
| Bedrooms Total | 3 |
| Appliances | Refrigerator, Dishwasher, Range - Gas, Washer & Dryer |
| Architectural Style | Ranch |
| Constructed Date | 1992 |
| Construction Style Attachment | Detached |
| Cooling Type | Central Air Conditioning |
| Exterior Finish | Stucco |
| Fireplace Fuel | Gas |
| Fireplace Present | Yes |
| Fireplace Type | Unknown |
| Flooring Type | Mixed Flooring |
| Heating Type | Forced Air |
| Roof Material | Asphalt Shingle |
| Roof Style | Unknown |
| Stories Total | 2 |
| Size Interior | 2,211 Ft2 |
| Type | House |
| Utility Water | Municipal Water |
Parking
| See Remarks | |
| Attached Garage | 2 |
Land
| Acreage | No |
| Sewer | Municipal Sewage System |
| Size Irregular | 0.09 |
| Size Total | 0.09 Ac|under 1 Acre |
| Size Total Text | 0.09 Ac|under 1 Acre |
| Zoning Type | Residential |
Rooms
| Level | Type | Length | Width | Dimensions |
|---|---|---|---|---|
| Basement | Bedroom | 15'3'' x 13'8'' | ||
| Main Level | Bedroom | 9'10'' x 12'8'' | ||
| Main Level | 3pc Ensuite Bath | Measurements not available | ||
| Main Level | 4pc Bathroom | Measurements not available | ||
| Main Level | Primary Bedroom | 13'8'' x 13'11'' | ||
| Main Level | Dining Room | 9'9'' x 12'10'' | ||
| Main Level | Living Room | 22'10'' x 17'5'' | ||
| Main Level | Kitchen | 11'8'' x 14'2'' |
https://www.realtor.ca/real-estate/28660684/2020-van-horne-drive-unit-7-kamloops-aberdeen
Contact Us
Contact us for more information
