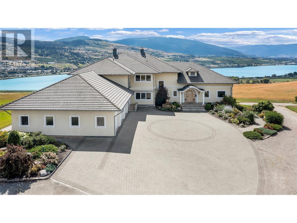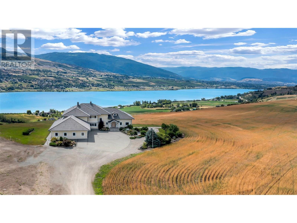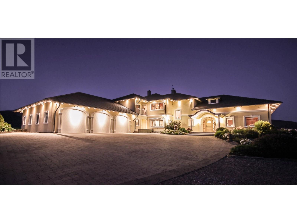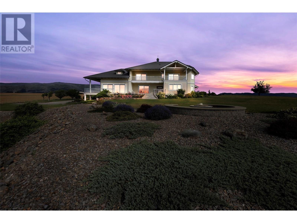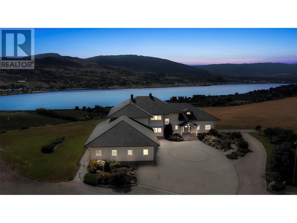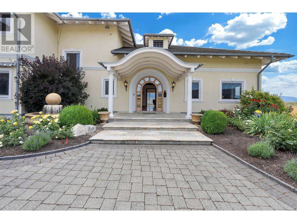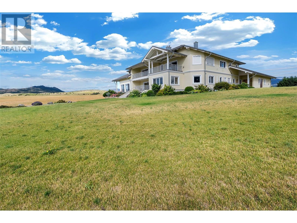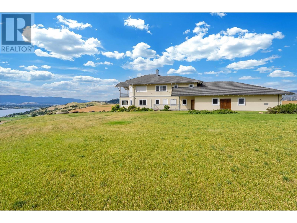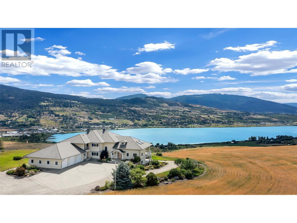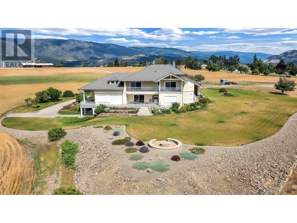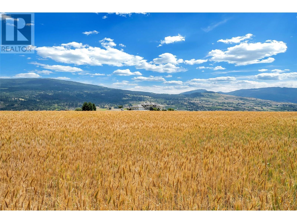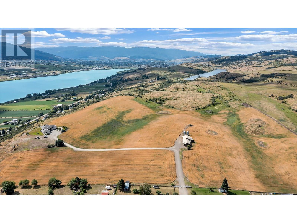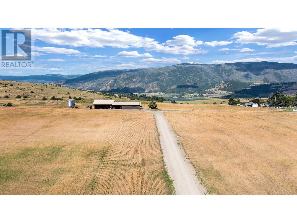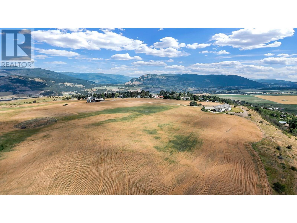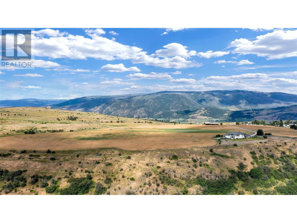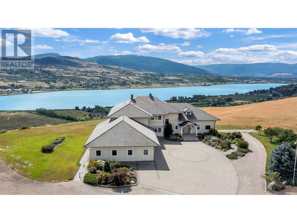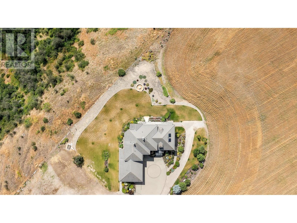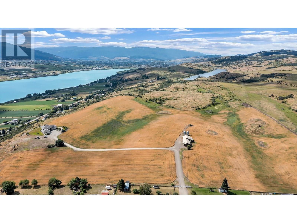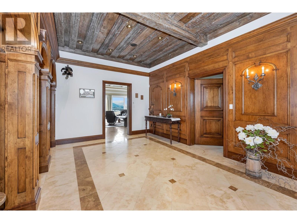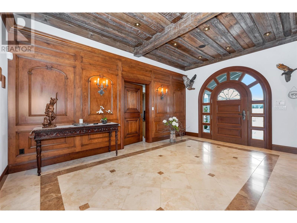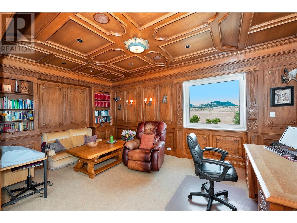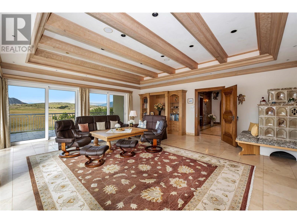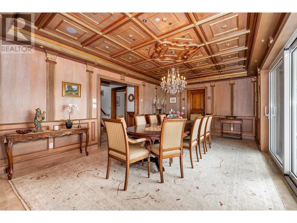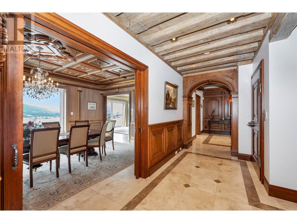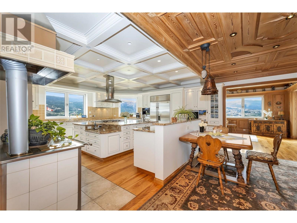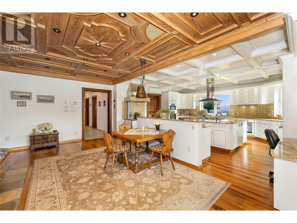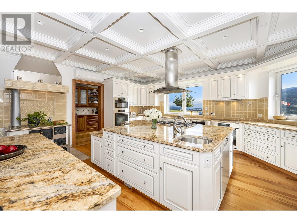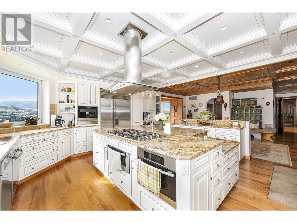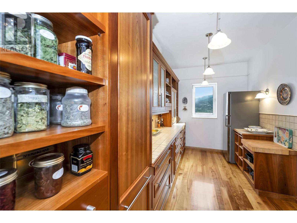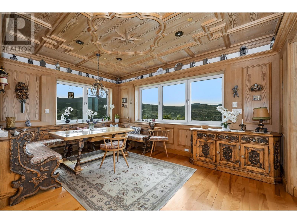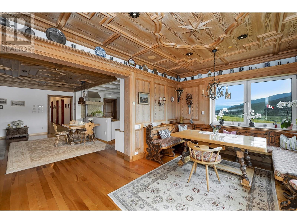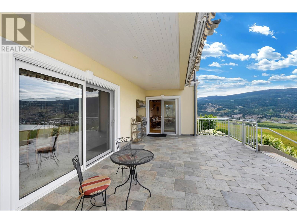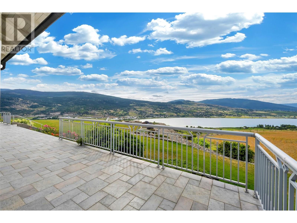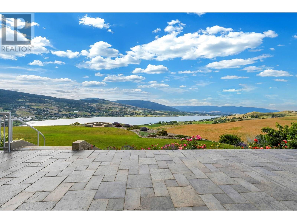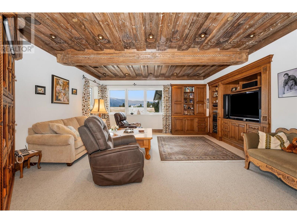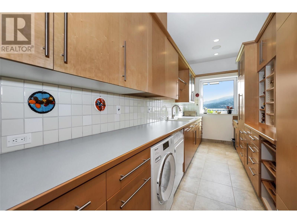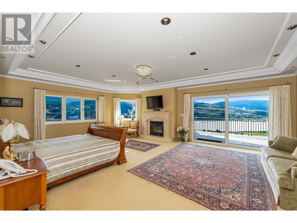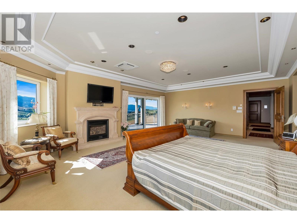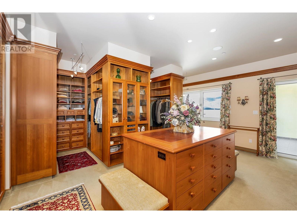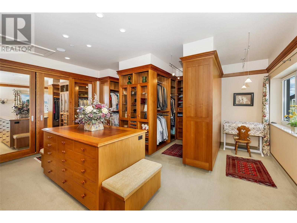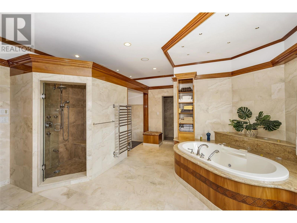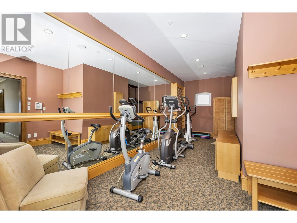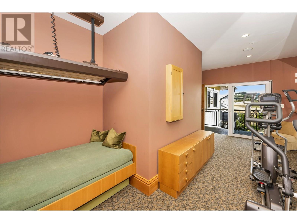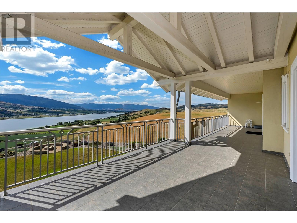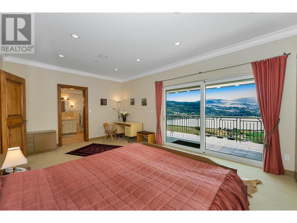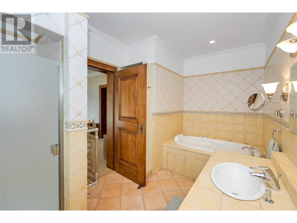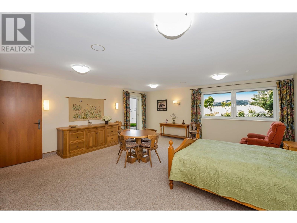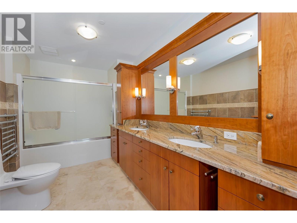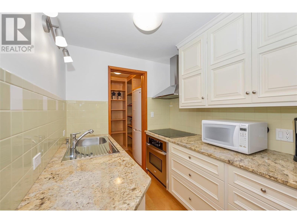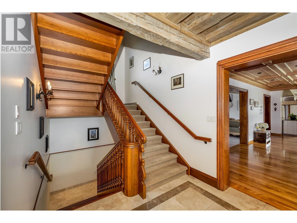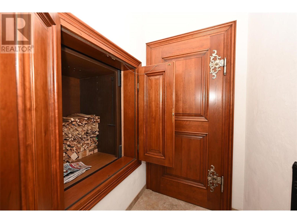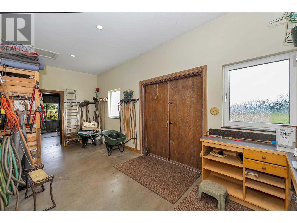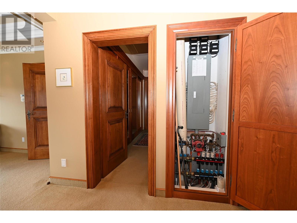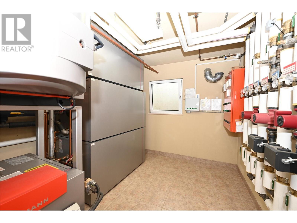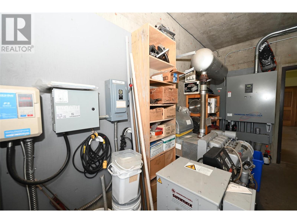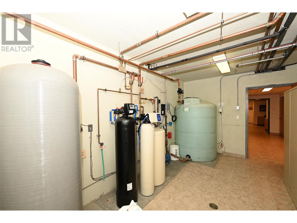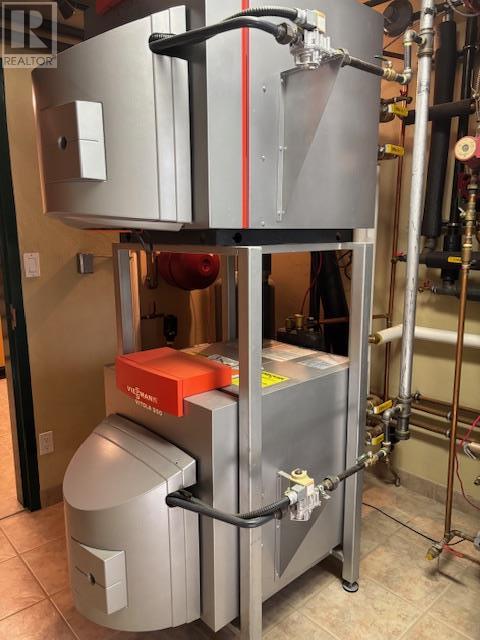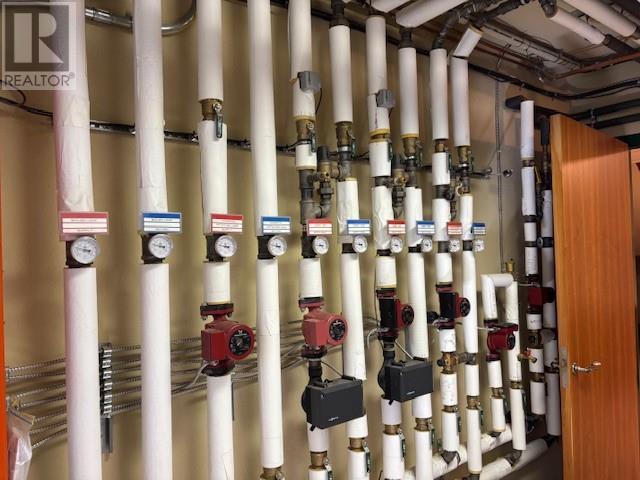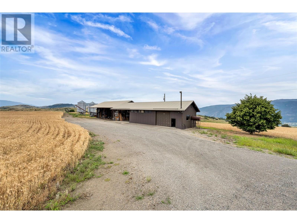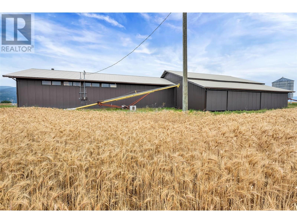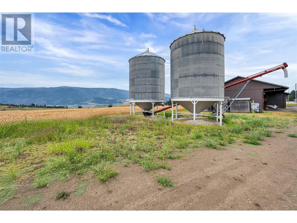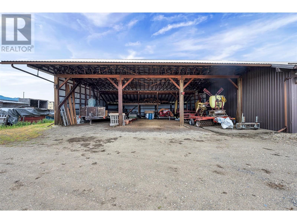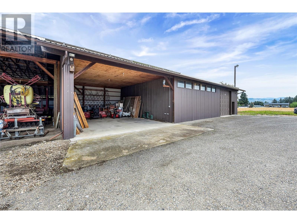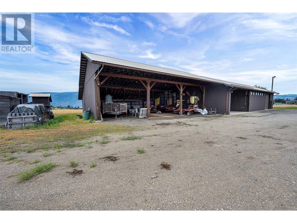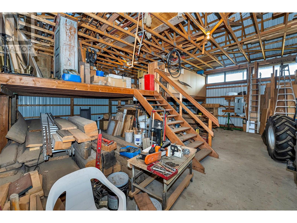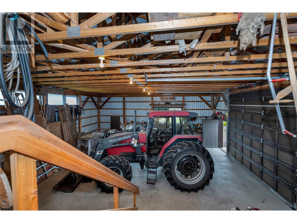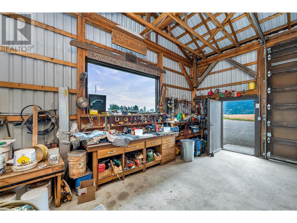4 Bedroom
6 Bathroom
10,533 ft2
Fireplace
See Remarks
In Floor Heating, Hot Water, See Remarks
Acreage
Underground Sprinkler
$18,500,000
European-Inspired Luxury Estate | 77 Acres Above Swan Lake A rare opportunity to own a legacy estate perched on 77 acres of prime farmland in Spallumcheen and Vernon, offering panoramic views over Swan Lake. This approx. 10,500 finished sq.ft. custom residence is a true European-inspired masterpiece, Meticulously designed and built by master German craftsman. It took 7 years for the owner to build and completed in 2007. Step into a home that evokes the grandeur of a European castle. Some of the exceptional Features Include: • Gourmet chef’s kitchen with top-tier appliances • Expansive living & entertaining areas with intricate woodwork • Grand primary suite with spa-like ensuite & custom dressing room • Elevator access across multiple levels • Self-contained 2-bedroom guest suite • Sophisticated multi-source heating system • Detached barn and approx. 70 acres currently in grain Private and peaceful with strong agricultural potential—ideal as a family estate, retreat, or vineyard opportunity. The CHMC Foreign Buyer Ban Map suggest property is exempt! (id:60329)
Property Details
|
MLS® Number
|
10355968 |
|
Property Type
|
Single Family |
|
Neigbourhood
|
Armstrong/ Spall. |
|
Features
|
Central Island, Jacuzzi Bath-tub, Two Balconies |
|
Parking Space Total
|
2 |
|
Storage Type
|
Feed Storage |
Building
|
Bathroom Total
|
6 |
|
Bedrooms Total
|
4 |
|
Appliances
|
Refrigerator, Dishwasher, Dryer, Cooktop - Electric, Oven - Electric, Water Heater - Electric, Cooktop - Gas, Oven - Gas, Hot Water Instant, Microwave, See Remarks, Washer & Dryer, Water Softener, Oven - Built-in |
|
Basement Type
|
Full |
|
Constructed Date
|
1999 |
|
Construction Style Attachment
|
Detached |
|
Cooling Type
|
See Remarks |
|
Exterior Finish
|
Stucco |
|
Fire Protection
|
Sprinkler System-fire, Controlled Entry, Security System, Smoke Detector Only |
|
Fireplace Fuel
|
Gas |
|
Fireplace Present
|
Yes |
|
Fireplace Type
|
Unknown |
|
Flooring Type
|
Carpeted, Hardwood, Mixed Flooring, Tile |
|
Half Bath Total
|
1 |
|
Heating Type
|
In Floor Heating, Hot Water, See Remarks |
|
Roof Material
|
Tile |
|
Roof Style
|
Unknown |
|
Stories Total
|
2 |
|
Size Interior
|
10,533 Ft2 |
|
Type
|
House |
|
Utility Water
|
Well |
Parking
|
Attached Garage
|
2 |
|
Heated Garage
|
|
|
Oversize
|
|
Land
|
Acreage
|
Yes |
|
Landscape Features
|
Underground Sprinkler |
|
Size Irregular
|
77.3 |
|
Size Total
|
77.3 Ac|50 - 100 Acres |
|
Size Total Text
|
77.3 Ac|50 - 100 Acres |
|
Zoning Type
|
Agricultural |
Rooms
| Level |
Type |
Length |
Width |
Dimensions |
|
Second Level |
Exercise Room |
|
|
22'6'' x 11'9'' |
|
Second Level |
4pc Ensuite Bath |
|
|
13'11'' x 8'11'' |
|
Second Level |
Full Ensuite Bathroom |
|
|
25'3'' x 16'10'' |
|
Second Level |
Bedroom |
|
|
21'6'' x 13'2'' |
|
Second Level |
Primary Bedroom |
|
|
19'7'' x 25'5'' |
|
Main Level |
Workshop |
|
|
29'3'' x 14'0'' |
|
Main Level |
Workshop |
|
|
22'3'' x 10'1'' |
|
Main Level |
Foyer |
|
|
18'9'' x 12'1'' |
|
Main Level |
Family Room |
|
|
18'5'' x 19' |
|
Main Level |
Laundry Room |
|
|
7'10'' x 17'9'' |
|
Main Level |
2pc Bathroom |
|
|
6'10'' x 7'2'' |
|
Main Level |
Full Bathroom |
|
|
17'3'' x 8'0'' |
|
Main Level |
Dining Room |
|
|
21'2'' x 13'1'' |
|
Main Level |
Kitchen |
|
|
19'8'' x 18'5'' |
|
Main Level |
Office |
|
|
19'6'' x 18'11'' |
|
Main Level |
Living Room |
|
|
21'7'' x 24'9'' |
|
Additional Accommodation |
Full Bathroom |
|
|
9'7'' x 8'2'' |
|
Additional Accommodation |
Full Bathroom |
|
|
7'7'' x 13'7'' |
|
Additional Accommodation |
Bedroom |
|
|
21'4'' x 16'6'' |
|
Additional Accommodation |
Primary Bedroom |
|
|
19'7'' x 19'3'' |
https://www.realtor.ca/real-estate/28612506/202-stepping-stones-crescent-spallumcheen-armstrong-spall
