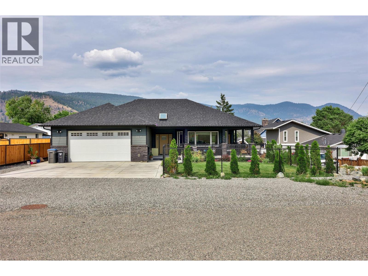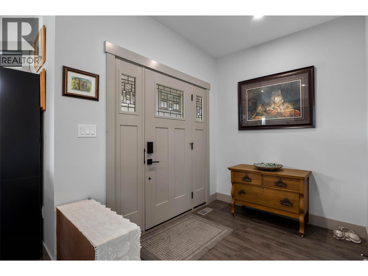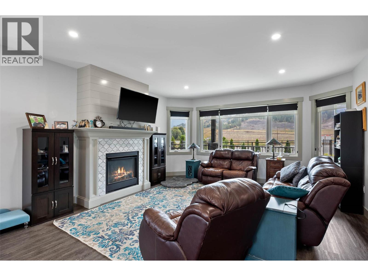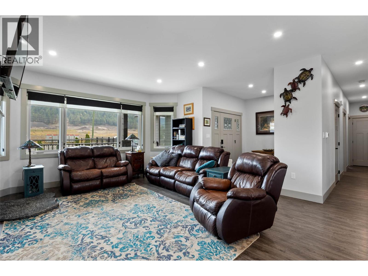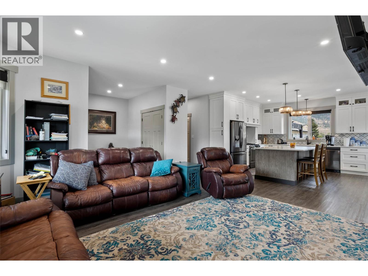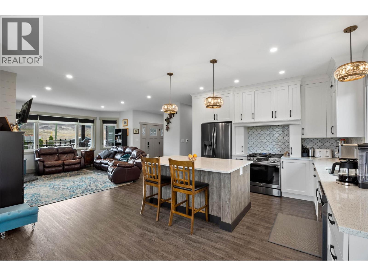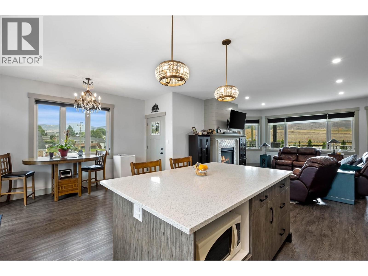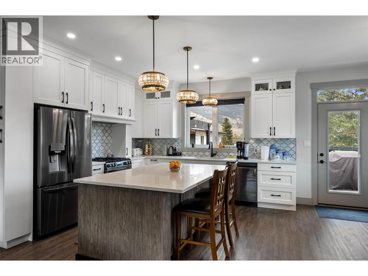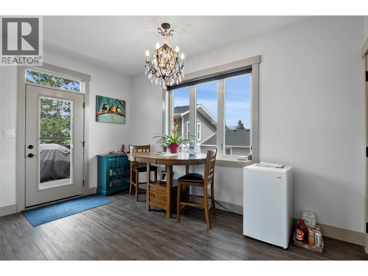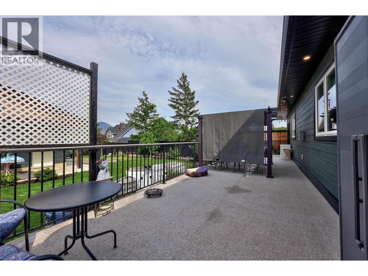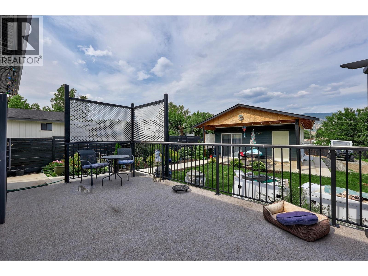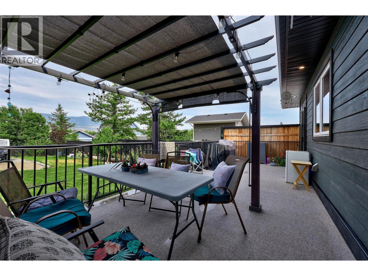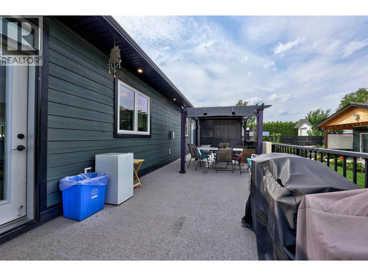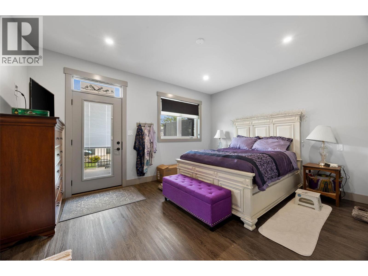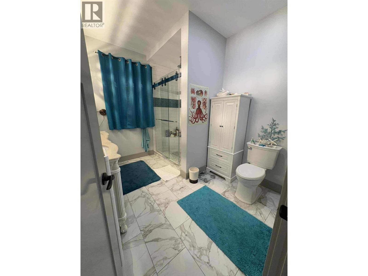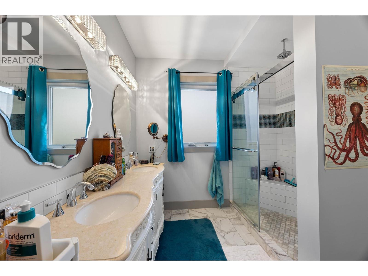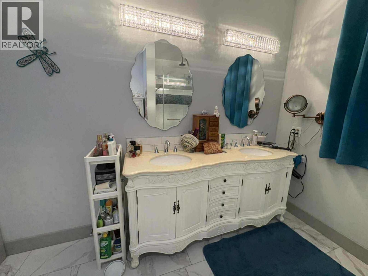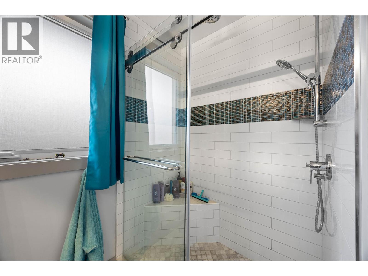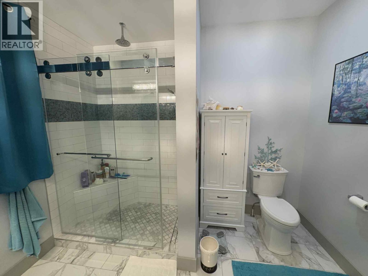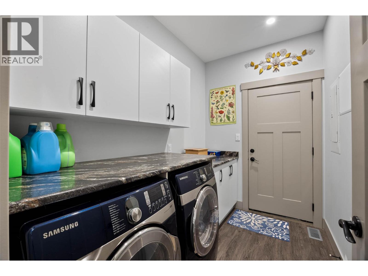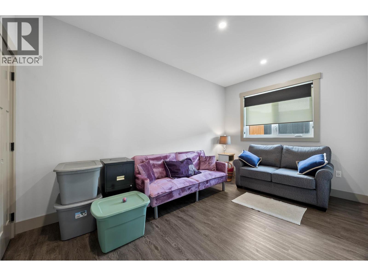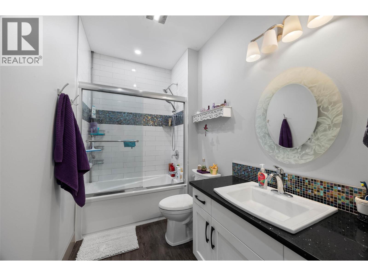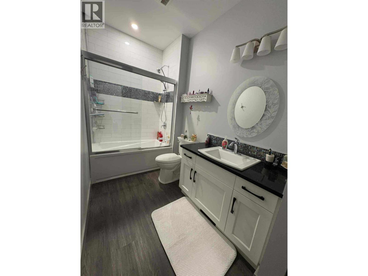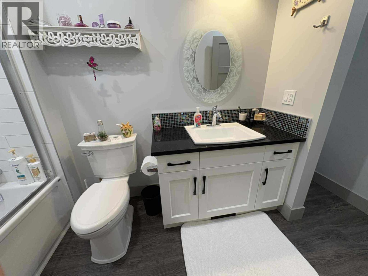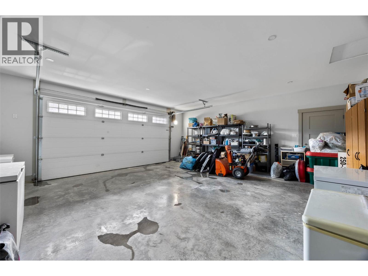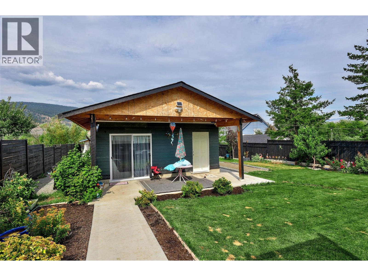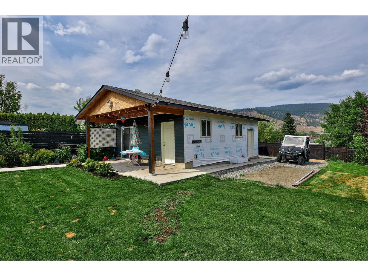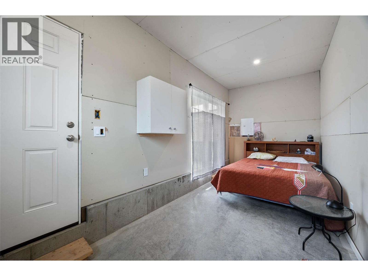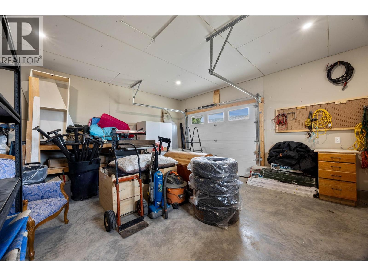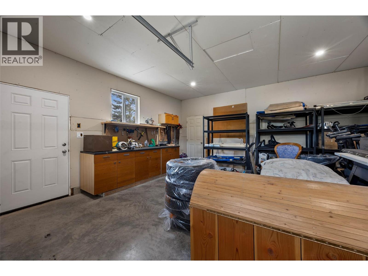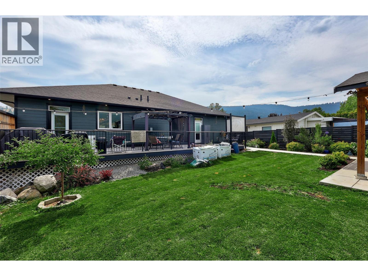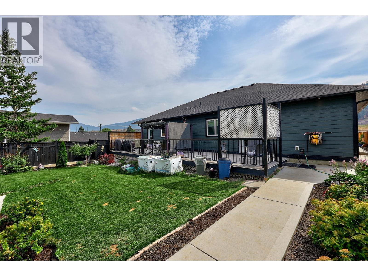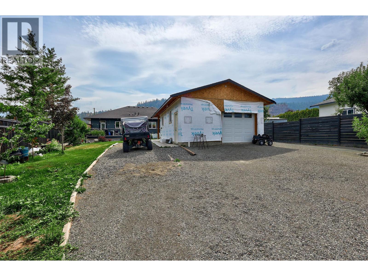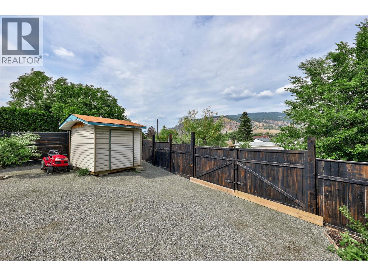2 Bedroom
2 Bathroom
1,450 ft2
Ranch
Fireplace
Central Air Conditioning
Forced Air, See Remarks
Landscaped, Level
$825,000
This stunning custom-built rancher offers the perfect blend of style, comfort, and functionality. Featuring 2 bedrooms and 2 bathrooms, this home boasts an open concept floor plan ideal for both everyday living and entertaining. The gorgeous custom kitchen is a true showpiece with stainless steel appliances, quartz countertops, a custom backsplash, pantry, and an abundance of storage. Throughout the home you’ll find vinyl plank flooring, solid wood interior doors, and 9 ft ceilings that add to the sense of space and quality. The custom gas fireplace creates a warm focal point in the living area, while roller shades offer a sleek finishing touch. The 550 sq. ft. double garage provides plenty of parking and storage, and the impressive 30’ x 30’ detached shop includes a guest bedroom—perfect for visitors, hobbies, or a home-based business. Outdoor living is equally inviting with a charming front wrap-around veranda for relaxing evenings, and a large back deck overlooking the beautifully manicured, fully fenced yard. Lane access, mature fruit trees, and lush landscaping complete the picture. Additional features include RV parking, insulated Hardie board siding, hot water on demand, and central air for year-round comfort. LISTED BY RE/MAX LEGACY. Call for your private viewing. (id:60329)
Property Details
|
MLS® Number
|
10358986 |
|
Property Type
|
Single Family |
|
Neigbourhood
|
Merritt |
|
Amenities Near By
|
Public Transit, Schools |
|
Community Features
|
Pets Allowed |
|
Features
|
Level Lot, Central Island |
|
Parking Space Total
|
9 |
|
View Type
|
Mountain View, Valley View |
Building
|
Bathroom Total
|
2 |
|
Bedrooms Total
|
2 |
|
Appliances
|
Refrigerator, Dishwasher, Range - Gas, Hot Water Instant, Hood Fan |
|
Architectural Style
|
Ranch |
|
Basement Type
|
Crawl Space |
|
Constructed Date
|
2021 |
|
Construction Style Attachment
|
Detached |
|
Cooling Type
|
Central Air Conditioning |
|
Exterior Finish
|
Other |
|
Fire Protection
|
Smoke Detector Only |
|
Fireplace Fuel
|
Gas |
|
Fireplace Present
|
Yes |
|
Fireplace Total
|
1 |
|
Fireplace Type
|
Unknown |
|
Flooring Type
|
Vinyl |
|
Heating Type
|
Forced Air, See Remarks |
|
Roof Material
|
Asphalt Shingle |
|
Roof Style
|
Unknown |
|
Stories Total
|
1 |
|
Size Interior
|
1,450 Ft2 |
|
Type
|
House |
|
Utility Water
|
Municipal Water |
Parking
|
Attached Garage
|
3 |
|
Detached Garage
|
3 |
Land
|
Access Type
|
Easy Access |
|
Acreage
|
No |
|
Fence Type
|
Chain Link, Fence |
|
Land Amenities
|
Public Transit, Schools |
|
Landscape Features
|
Landscaped, Level |
|
Sewer
|
Municipal Sewage System |
|
Size Irregular
|
0.26 |
|
Size Total
|
0.26 Ac|under 1 Acre |
|
Size Total Text
|
0.26 Ac|under 1 Acre |
|
Zoning Type
|
Residential |
Rooms
| Level |
Type |
Length |
Width |
Dimensions |
|
Main Level |
4pc Ensuite Bath |
|
|
Measurements not available |
|
Main Level |
4pc Bathroom |
|
|
Measurements not available |
|
Main Level |
Bedroom |
|
|
14'5'' x 9'3'' |
|
Main Level |
Primary Bedroom |
|
|
15'4'' x 11'10'' |
|
Main Level |
Laundry Room |
|
|
6'0'' x 9'1'' |
|
Main Level |
Foyer |
|
|
8'7'' x 6'10'' |
|
Main Level |
Living Room |
|
|
16'2'' x 17'2'' |
|
Main Level |
Dining Room |
|
|
8'0'' x 14'0'' |
|
Main Level |
Kitchen |
|
|
13'1'' x 14'0'' |
https://www.realtor.ca/real-estate/28747483/2016-birch-avenue-merritt-merritt
