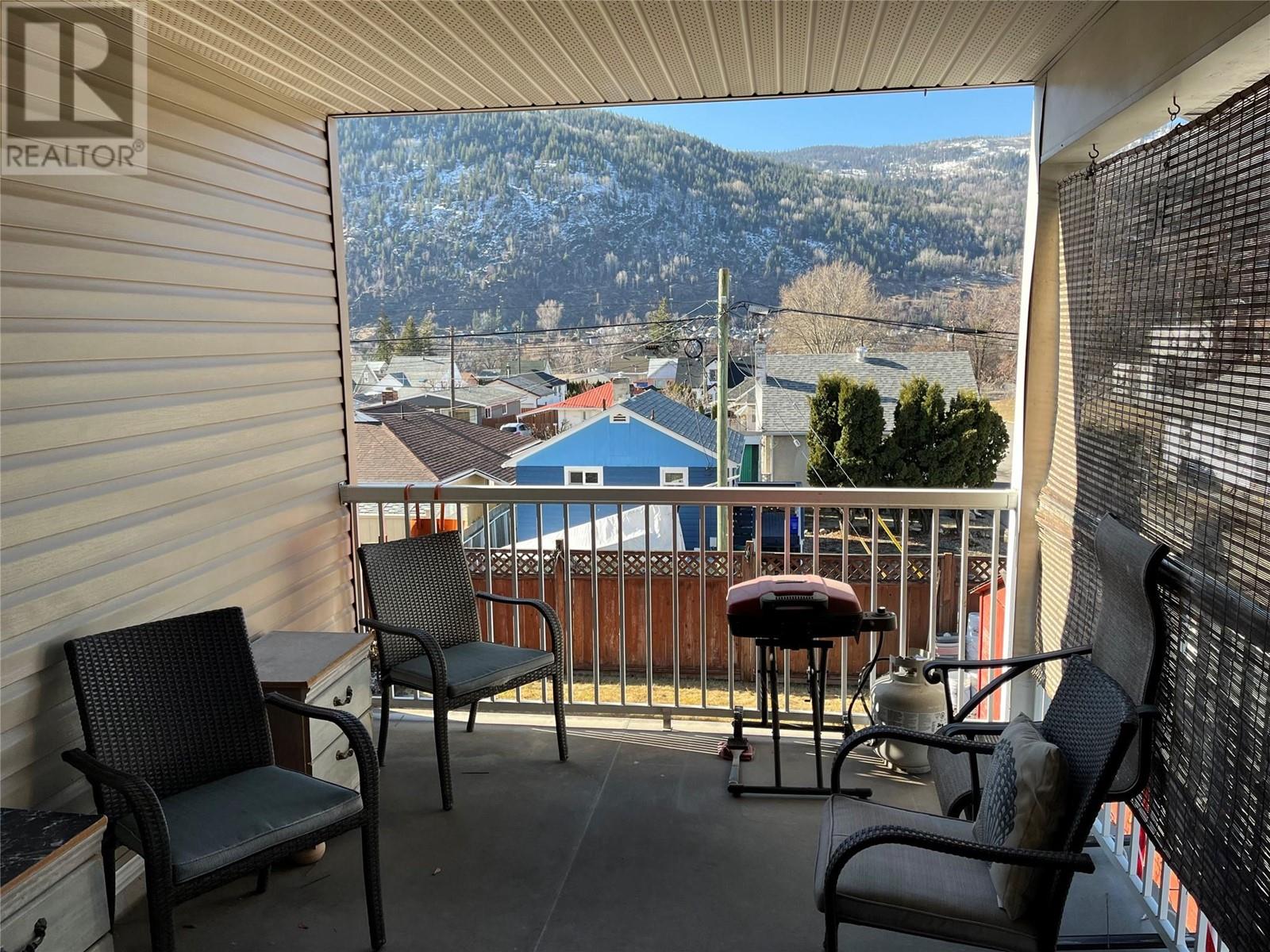3 Bedroom
3 Bathroom
1,800 ft2
Ranch
Baseboard Heaters
$499,900
Built in 2011, you'll find this 3 bedroom, 3 bath home nestled in the popular Shavers Bench. On the main floor you have the ultimate open concept kitchen/dining/living/sitting area as well as a two piece powder room and access to the private 12'x10' covered deck. The kitchen has more cabinetry than you could ever want and an additional pantry. The living/dining/sitting area showcases beautiful maple hardwood floors. In the walkout basement you'll find the master bedroom with a walkthrough closet to a 4 piece ensuite. Also downstairs are two more bedrooms, a full bathroom with a tub, and a spacious laundry room. Outside you'll notice a private fenced back yard with two large sheds, a raised deck, and a single carport. Why bother upgrading an older home when you can just move right in and put your feet up! ' (id:60329)
Property Details
|
MLS® Number
|
10339237 |
|
Property Type
|
Single Family |
|
Neigbourhood
|
Trail |
Building
|
Bathroom Total
|
3 |
|
Bedrooms Total
|
3 |
|
Architectural Style
|
Ranch |
|
Constructed Date
|
2011 |
|
Construction Style Attachment
|
Detached |
|
Flooring Type
|
Hardwood |
|
Half Bath Total
|
1 |
|
Heating Type
|
Baseboard Heaters |
|
Roof Material
|
Asphalt Shingle |
|
Roof Style
|
Unknown |
|
Stories Total
|
2 |
|
Size Interior
|
1,800 Ft2 |
|
Type
|
House |
|
Utility Water
|
Municipal Water |
Parking
Land
|
Acreage
|
No |
|
Sewer
|
Municipal Sewage System |
|
Size Irregular
|
0.11 |
|
Size Total
|
0.11 Ac|under 1 Acre |
|
Size Total Text
|
0.11 Ac|under 1 Acre |
|
Zoning Type
|
Residential |
Rooms
| Level |
Type |
Length |
Width |
Dimensions |
|
Basement |
Laundry Room |
|
|
7'8'' x 7'3'' |
|
Basement |
4pc Bathroom |
|
|
Measurements not available |
|
Basement |
Bedroom |
|
|
9'9'' x 10'5'' |
|
Basement |
Bedroom |
|
|
9'11'' x 10'5'' |
|
Basement |
4pc Ensuite Bath |
|
|
Measurements not available |
|
Basement |
Primary Bedroom |
|
|
11'11'' x 10'9'' |
|
Main Level |
2pc Bathroom |
|
|
Measurements not available |
|
Main Level |
Dining Room |
|
|
16'8'' x 10' |
|
Main Level |
Living Room |
|
|
16'8'' x 12'9'' |
|
Main Level |
Kitchen |
|
|
11' x 16'3'' |
https://www.realtor.ca/real-estate/28046412/2014-eighth-avenue-trail-trail
















