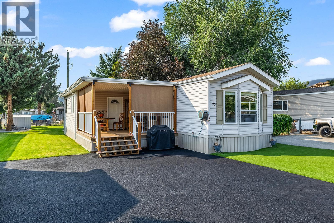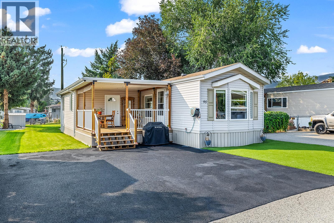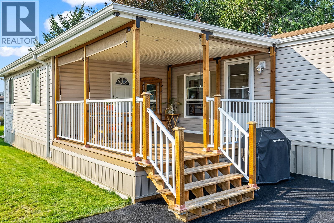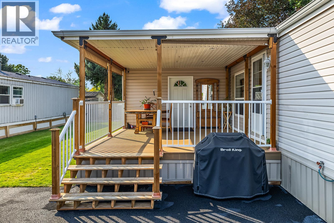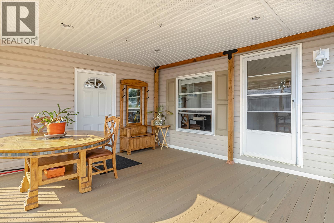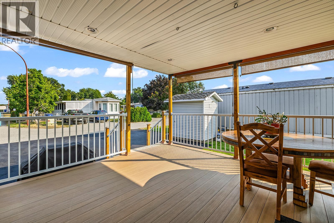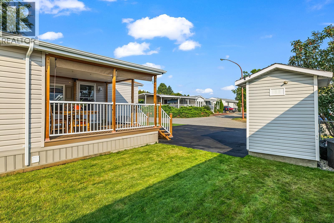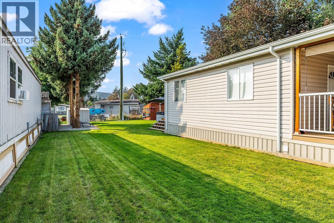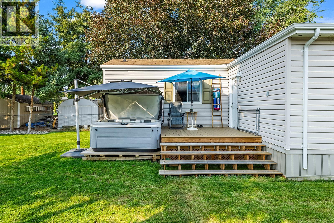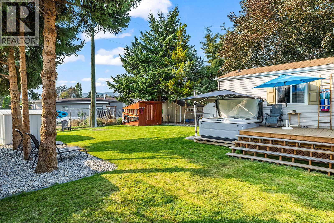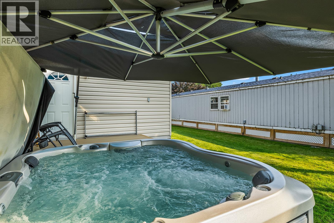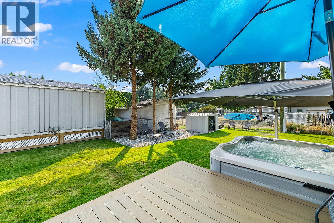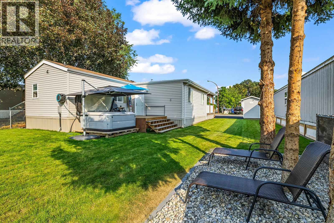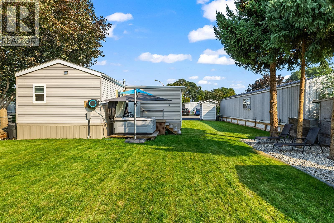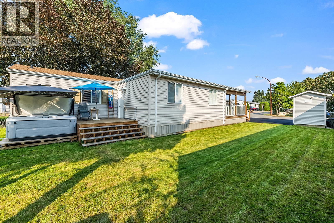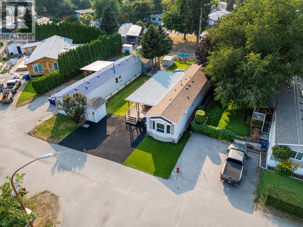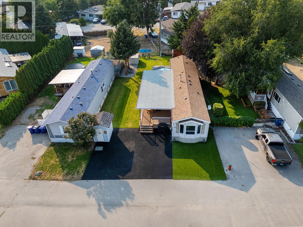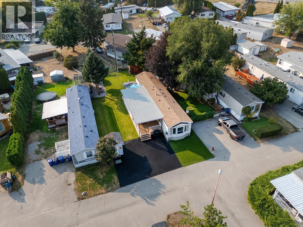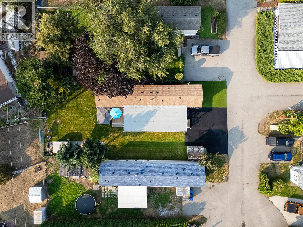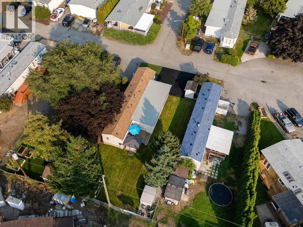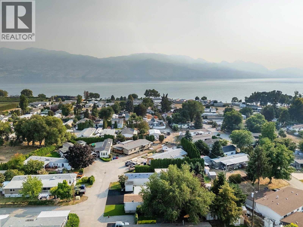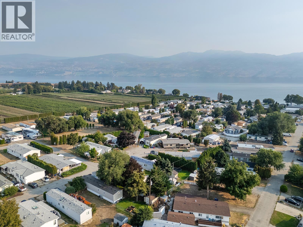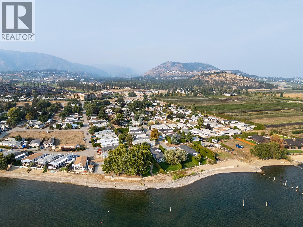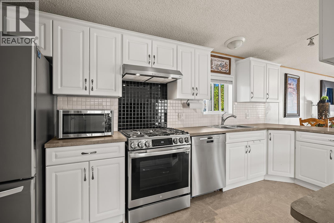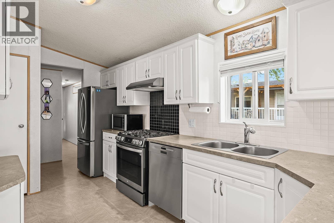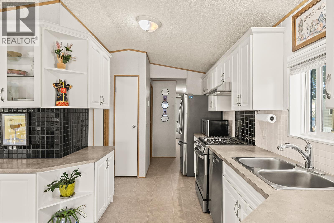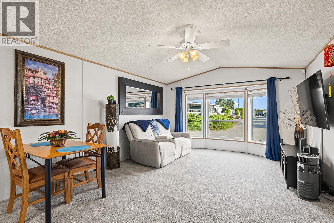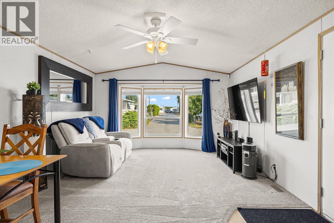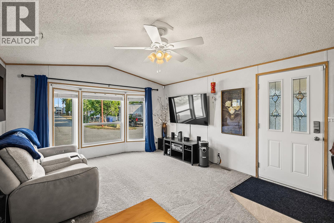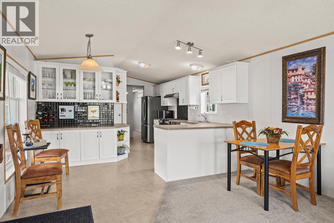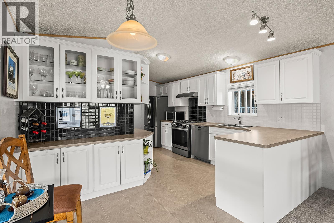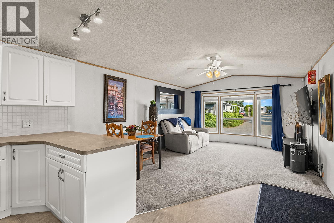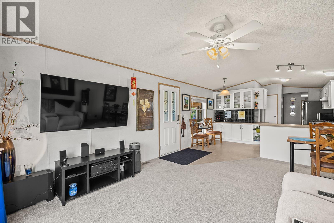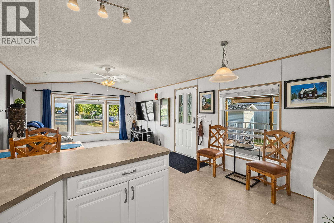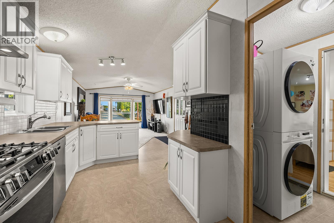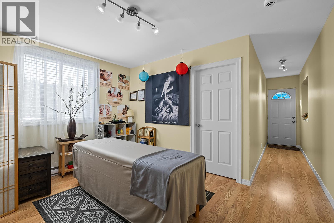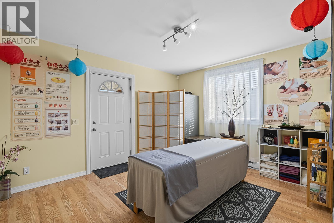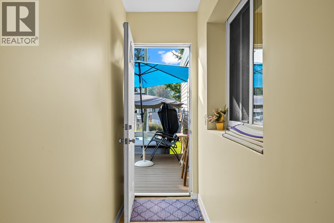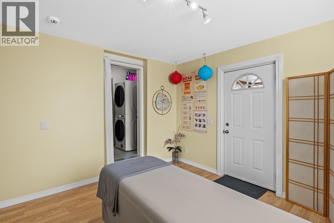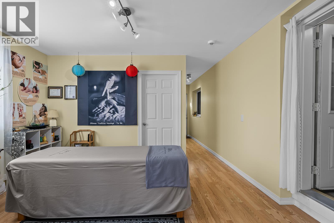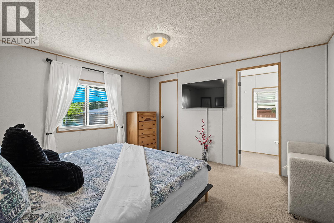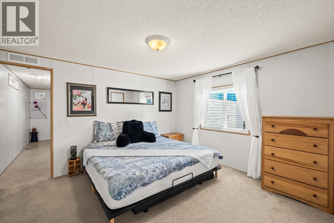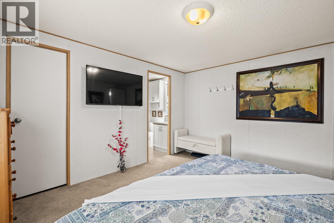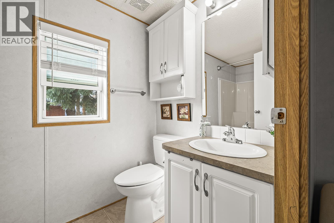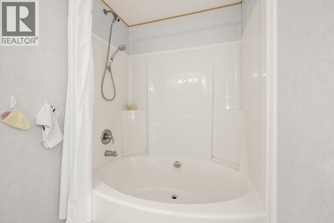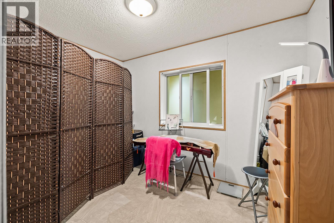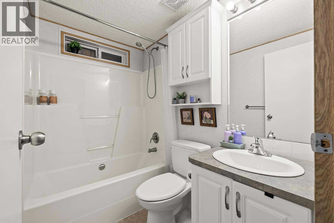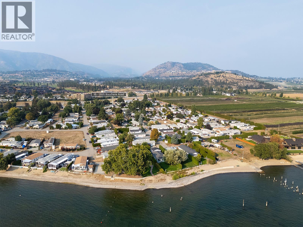2005 Boucherie Road Unit# 95 Westbank, British Columbia V4T 1R4
$289,000Maintenance, Pad Rental
$568 Monthly
Maintenance, Pad Rental
$568 MonthlyMeticulously maintained home in sought-after Jubilee Park, just a short stroll to the lake and private beach. This bright and inviting residence features 3 bedrooms plus a versatile den—perfect for a home office or flex space. Recent updates include a 4-year-old AC system, newer high-end appliances (fridge, gas stove, dishwasher), ensuring comfort and convenience. The thoughtfully designed layout offers a bright, airy feel with plenty of natural light. Outdoors, enjoy low-maintenance living with synthetic front lawn, an irrigated backyard oasis, and a durable rubberized parking pad with room for two vehicles. Entertain or unwind on the expansive TimberTech deck, soak in the luxury Jacuzzi spa, and take advantage of two storage sheds. All electrical has been inspected and is up to date for added peace of mind. With all homes in the community owner-occupied, Jubilee Park offers a friendly, secure environment—perfect for those seeking a relaxed Okanagan lifestyle. Park requirements: Minimum 730 credit score, no dogs (cats permitted if neutered and kept indoors). Park approval requires a minimum of 10 business days. (id:60329)
Property Details
| MLS® Number | 10363972 |
| Property Type | Single Family |
| Neigbourhood | Westbank Centre |
| Parking Space Total | 2 |
Building
| Bathroom Total | 2 |
| Bedrooms Total | 3 |
| Appliances | Refrigerator, Dishwasher, Dryer, Range - Gas, Hood Fan, Washer |
| Constructed Date | 2005 |
| Cooling Type | Central Air Conditioning |
| Flooring Type | Carpeted, Laminate |
| Heating Type | Baseboard Heaters, Forced Air |
| Roof Material | Asphalt Shingle |
| Roof Style | Unknown |
| Stories Total | 1 |
| Size Interior | 1,328 Ft2 |
| Type | Manufactured Home |
| Utility Water | Municipal Water |
Parking
| Other |
Land
| Acreage | No |
| Landscape Features | Underground Sprinkler |
| Sewer | Municipal Sewage System |
| Size Total Text | Under 1 Acre |
| Zoning Type | Unknown |
Rooms
| Level | Type | Length | Width | Dimensions |
|---|---|---|---|---|
| Main Level | Living Room | 13' x 11' | ||
| Main Level | Kitchen | 9'9'' x 13' | ||
| Main Level | Other | 11'1'' x 13'2'' | ||
| Main Level | Bedroom | 10'8'' x 9'10'' | ||
| Main Level | Bedroom | 12'11'' x 9'8'' | ||
| Main Level | Primary Bedroom | 11'8'' x 13' | ||
| Main Level | 4pc Ensuite Bath | 8'10'' x 5' | ||
| Main Level | 4pc Bathroom | 7'5'' x 4'11'' |
https://www.realtor.ca/real-estate/28914941/2005-boucherie-road-unit-95-westbank-westbank-centre
Contact Us
Contact us for more information
