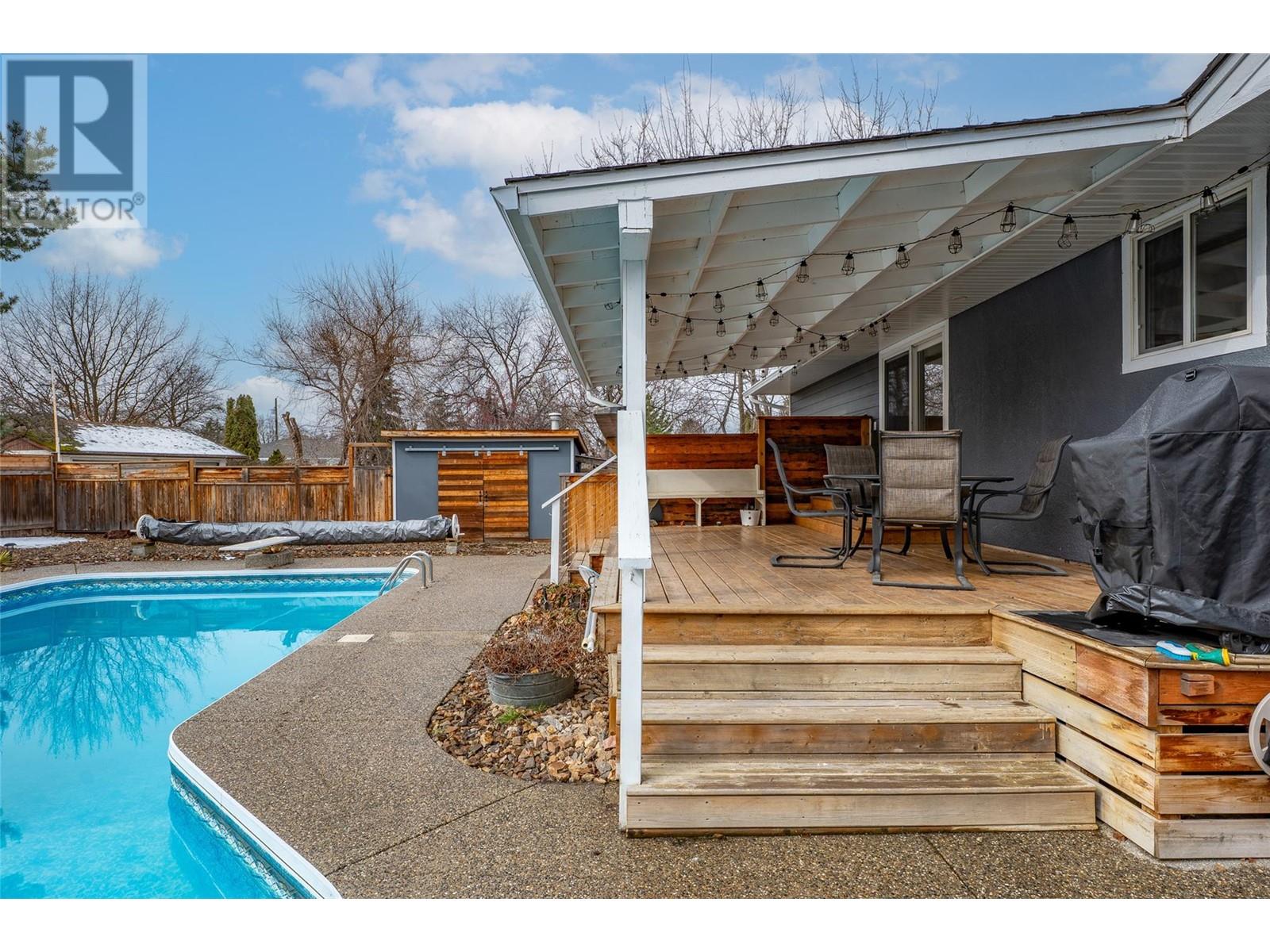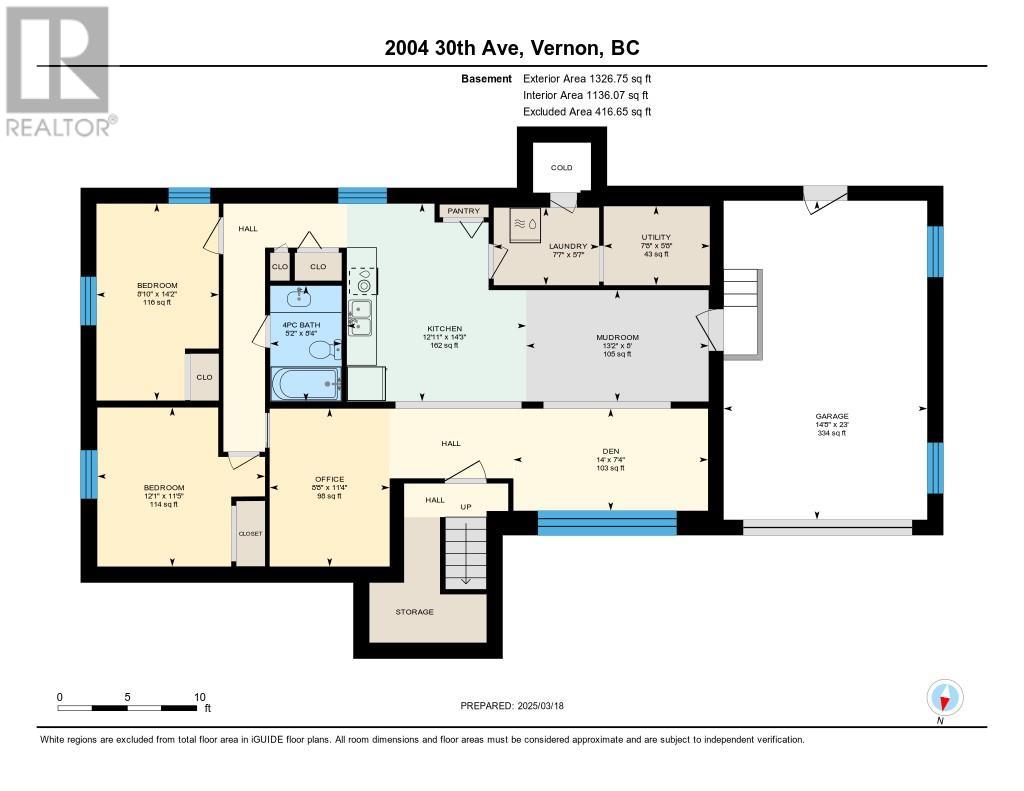5 Bedroom
3 Bathroom
2,646 ft2
Ranch
Fireplace
Inground Pool, Outdoor Pool
Central Air Conditioning
Forced Air, See Remarks
$974,700
Vernon's East Hill is arguably one of the most sought-after well-established residential areas. Tucked away near the famous Crescent, this home is quiet and serene and is walking distance to Lakeview Park and Market. Significantly updated, this home features a practical addition, updated 200 amp electrical, windows, roof, and interior finishes. The pool area is the heart of the home during the Okanagan summer and is worry-free with a newer liner, sand filter, pump and solar heating. Having retained 3 bedrooms on the main floor, there is ample room for the family and there's a separate family room for the kids when parents just need a quiet moment in the living room...still within earshot!! Downstairs the home spills into further usable family space or close the space off as a self-contained 2 bedroom plus den suite. Perfect for the multi-generational family. With close proximity to town and a quiet location perfect for the growing family this home is sure to please. Reach out for more information, today!! (id:60329)
Property Details
|
MLS® Number
|
10339512 |
|
Property Type
|
Single Family |
|
Neigbourhood
|
East Hill |
|
Features
|
One Balcony |
|
Parking Space Total
|
8 |
|
Pool Type
|
Inground Pool, Outdoor Pool |
|
View Type
|
Mountain View |
Building
|
Bathroom Total
|
3 |
|
Bedrooms Total
|
5 |
|
Architectural Style
|
Ranch |
|
Constructed Date
|
1960 |
|
Construction Style Attachment
|
Detached |
|
Cooling Type
|
Central Air Conditioning |
|
Fireplace Fuel
|
Electric |
|
Fireplace Present
|
Yes |
|
Fireplace Type
|
Unknown |
|
Heating Type
|
Forced Air, See Remarks |
|
Roof Material
|
Asphalt Shingle |
|
Roof Style
|
Unknown |
|
Stories Total
|
2 |
|
Size Interior
|
2,646 Ft2 |
|
Type
|
House |
|
Utility Water
|
Municipal Water |
Parking
|
See Remarks
|
|
|
Attached Garage
|
1 |
|
Rear
|
|
|
R V
|
|
Land
|
Acreage
|
No |
|
Sewer
|
Municipal Sewage System |
|
Size Irregular
|
0.25 |
|
Size Total
|
0.25 Ac|under 1 Acre |
|
Size Total Text
|
0.25 Ac|under 1 Acre |
|
Zoning Type
|
Multi-family |
Rooms
| Level |
Type |
Length |
Width |
Dimensions |
|
Lower Level |
Utility Room |
|
|
7'8'' x 5'8'' |
|
Lower Level |
Office |
|
|
11'4'' x 8'8'' |
|
Lower Level |
Other |
|
|
23' x 14'8'' |
|
Lower Level |
Den |
|
|
14' x 7'4'' |
|
Main Level |
Primary Bedroom |
|
|
11'7'' x 10'8'' |
|
Main Level |
Living Room |
|
|
22'8'' x 11'10'' |
|
Main Level |
Laundry Room |
|
|
14'2'' x 5'8'' |
|
Main Level |
Kitchen |
|
|
15'4'' x 12' |
|
Main Level |
Foyer |
|
|
8'8'' x 4'4'' |
|
Main Level |
Family Room |
|
|
13'7'' x 14'8'' |
|
Main Level |
Dining Room |
|
|
11'9'' x 8' |
|
Main Level |
Bedroom |
|
|
11'8'' x 9'5'' |
|
Main Level |
Bedroom |
|
|
11'7'' x 9'6'' |
|
Main Level |
4pc Bathroom |
|
|
6'3'' x 8' |
|
Main Level |
3pc Ensuite Bath |
|
|
6'2'' x 10'6'' |
|
Additional Accommodation |
Other |
|
|
13'2'' x 8' |
|
Additional Accommodation |
Other |
|
|
7'7'' x 5'7'' |
|
Additional Accommodation |
Kitchen |
|
|
14'3'' x 12'11'' |
|
Additional Accommodation |
Primary Bedroom |
|
|
12'1'' x 11'5'' |
|
Additional Accommodation |
Bedroom |
|
|
14'2'' x 8'10'' |
|
Additional Accommodation |
Full Bathroom |
|
|
8'4'' x 5'2'' |
https://www.realtor.ca/real-estate/28040747/2004-30-avenue-vernon-east-hill











































