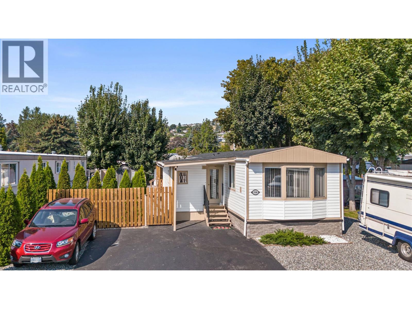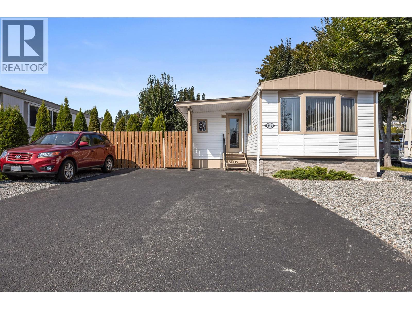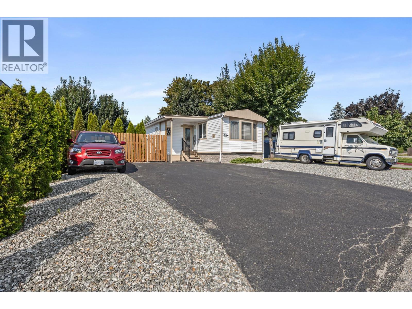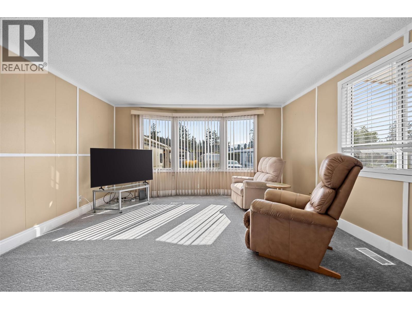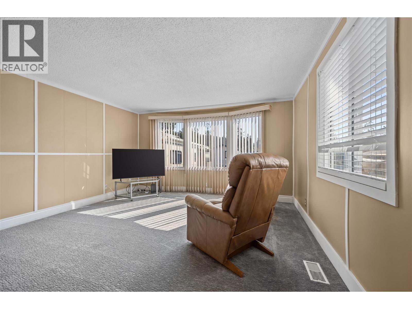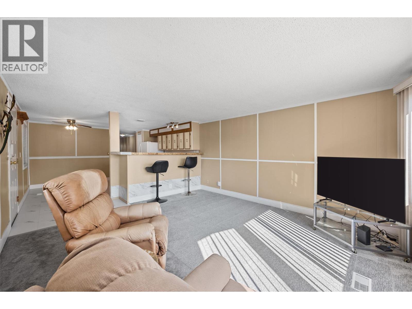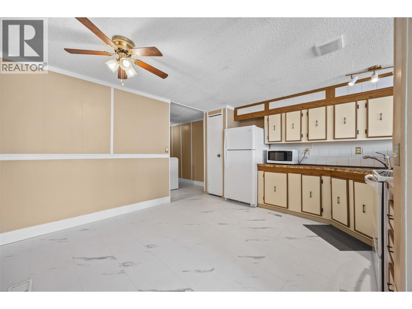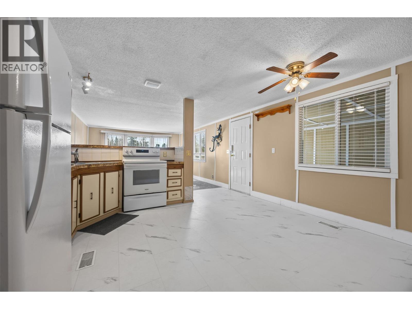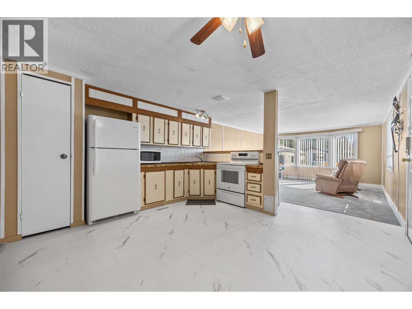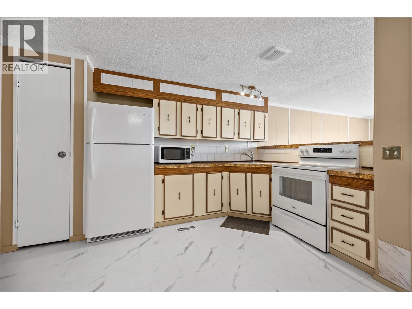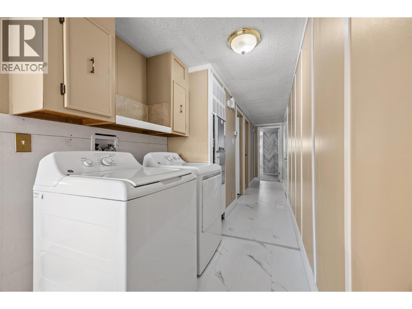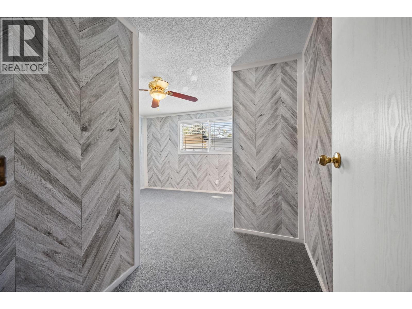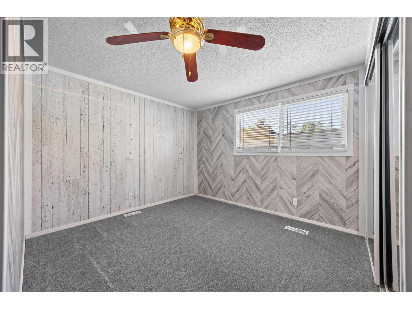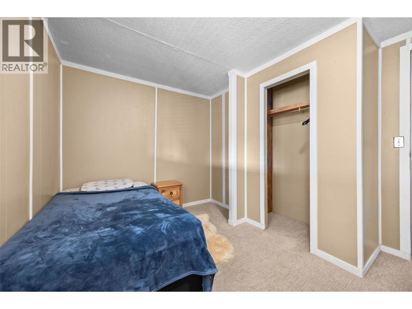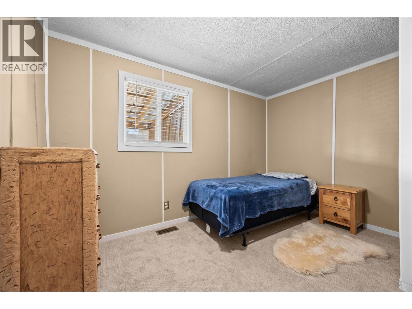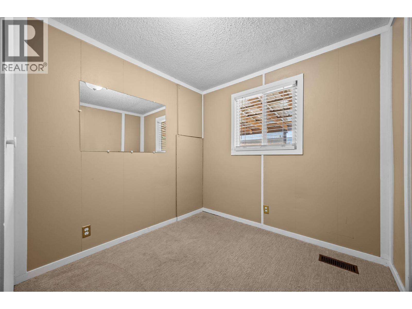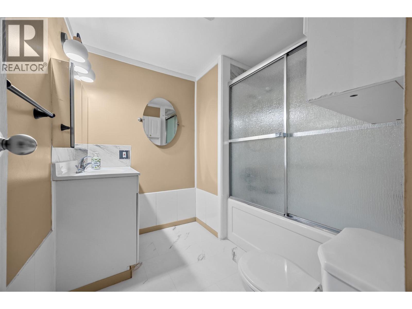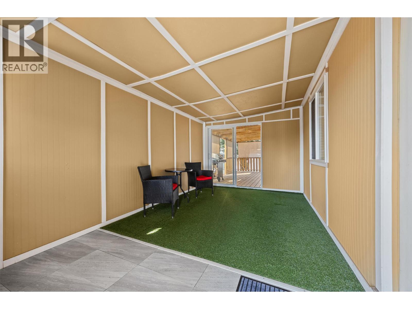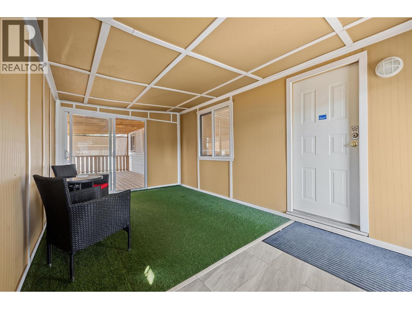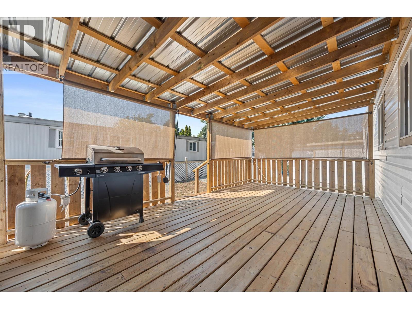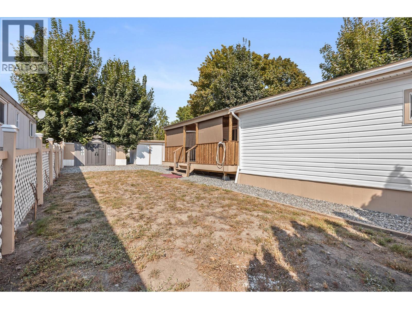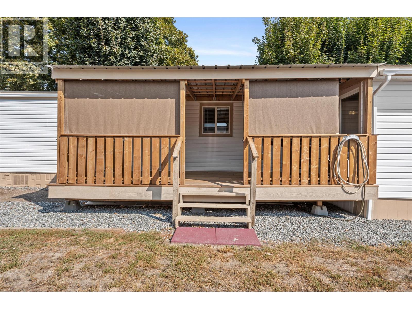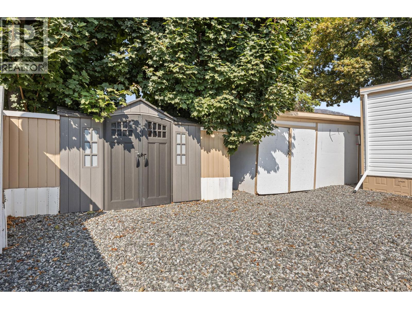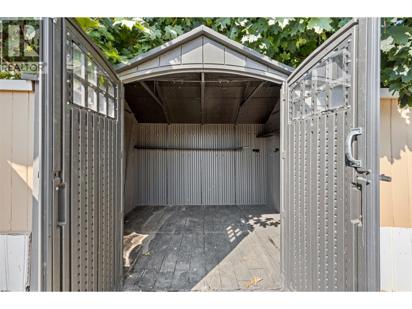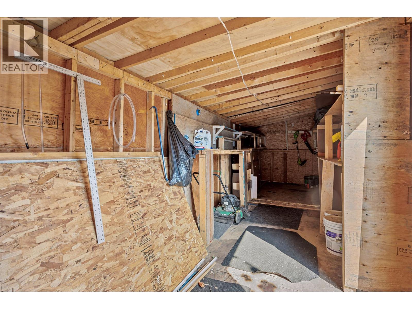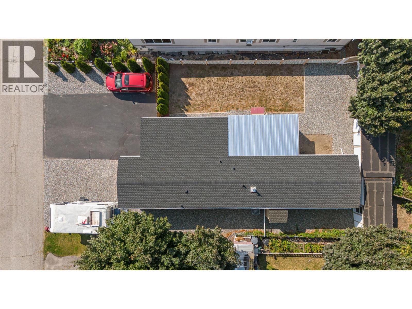2001 Highway 97 South Highway Unit# 250 West Kelowna, British Columbia V1Z 3E3
$195,000Maintenance, Pad Rental
$610 Monthly
Maintenance, Pad Rental
$610 MonthlyBright & Beautifully Updated 3-Bedroom Home in Berkley Estates! Step inside this fully updated 3 bedroom, 1bath gem in the popular Berkley Estates community of Westbank, BC! With 924 sq. ft. of stylish, move-in-ready living space, this single wide manufactured home has had all the big ticket updates done for you - new siding, windows, flooring, roof, A/C, and hot water tank. Just unpack and start enjoying! Relax on not one, but two covered decks, perfect for morning coffee or evening get togethers. The fenced yard is ideal for kids, pets, or a little garden oasis, plus there’s plenty of storage with multiple sheds. You’ll also love the generous parking, room for vehicles, toys, and even your RV. This friendly, pet welcoming community allows 2 dogs, 2 cats, or 1 of each, and with no age restrictions, it’s a wonderful option for families, retirees, or anyone wanting a fresh, affordable home in a prime location. Book your showing today as homes like this don’t last long! (id:60329)
Property Details
| MLS® Number | 10362841 |
| Property Type | Single Family |
| Neigbourhood | Westbank Centre |
| Parking Space Total | 3 |
| Storage Type | Storage Shed |
Building
| Bathroom Total | 1 |
| Bedrooms Total | 3 |
| Constructed Date | 1984 |
| Cooling Type | Central Air Conditioning |
| Exterior Finish | Vinyl Siding |
| Flooring Type | Carpeted, Linoleum |
| Heating Type | Forced Air, See Remarks |
| Roof Material | Asphalt Shingle |
| Roof Style | Unknown |
| Stories Total | 1 |
| Size Interior | 924 Ft2 |
| Type | Manufactured Home |
| Utility Water | Municipal Water |
Land
| Acreage | No |
| Sewer | Septic Tank |
| Size Total Text | Under 1 Acre |
| Zoning Type | Unknown |
Rooms
| Level | Type | Length | Width | Dimensions |
|---|---|---|---|---|
| Main Level | Other | 20' x 11' | ||
| Main Level | Other | 17'2'' x 9'8'' | ||
| Main Level | 4pc Bathroom | 7'9'' x 7'5'' | ||
| Main Level | Bedroom | 9'8'' x 7'8'' | ||
| Main Level | Bedroom | 11'5'' x 9'8'' | ||
| Main Level | Primary Bedroom | 13'5'' x 13'5'' | ||
| Main Level | Kitchen | 13'5'' x 12'6'' | ||
| Main Level | Living Room | 15'7'' x 13'5'' |
Contact Us
Contact us for more information
