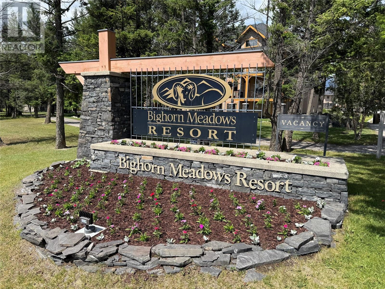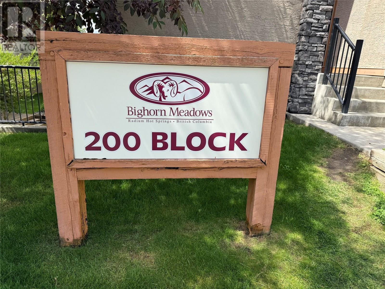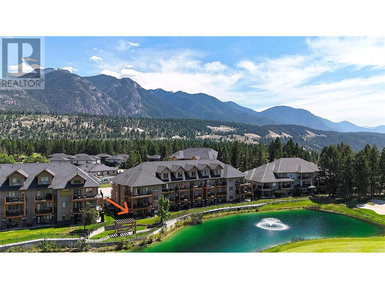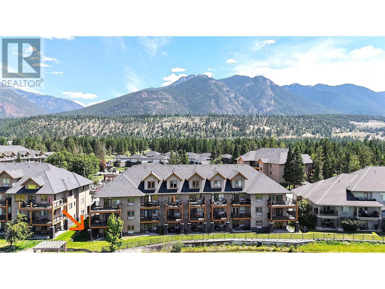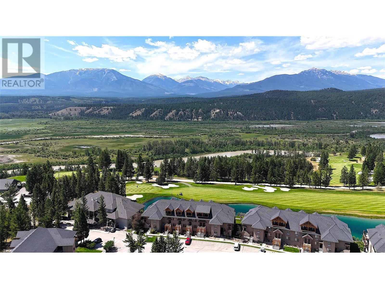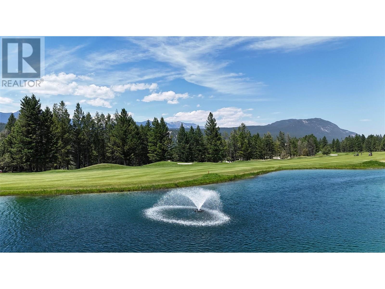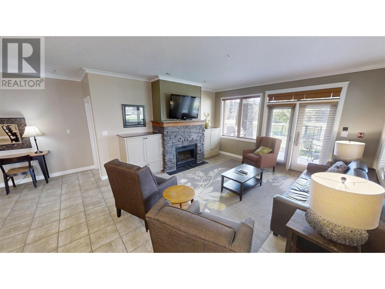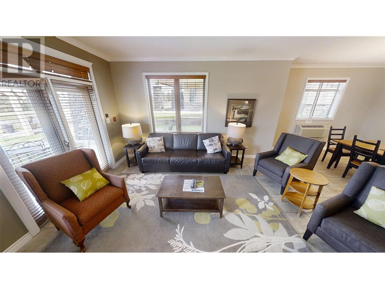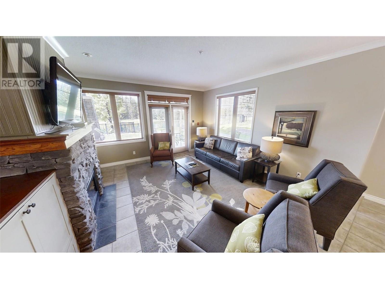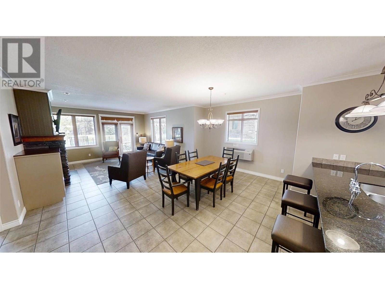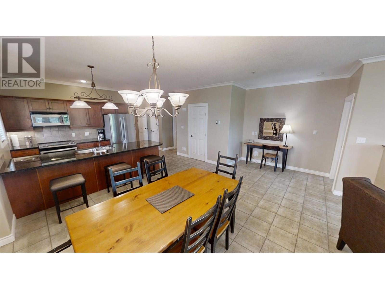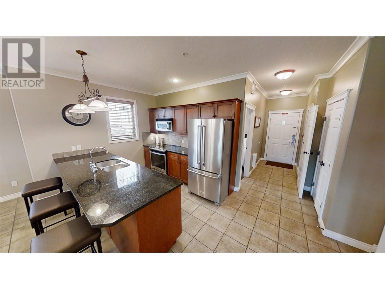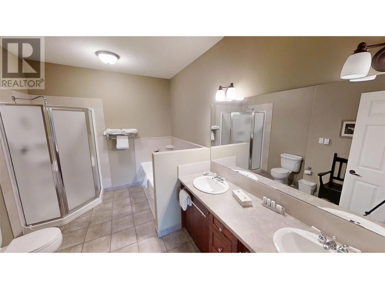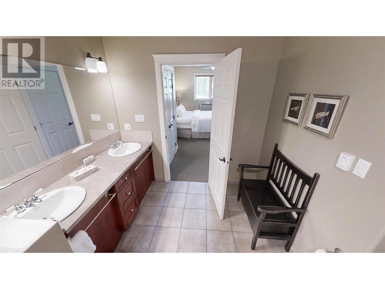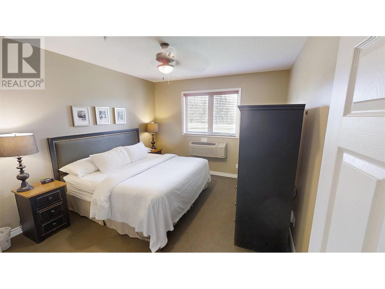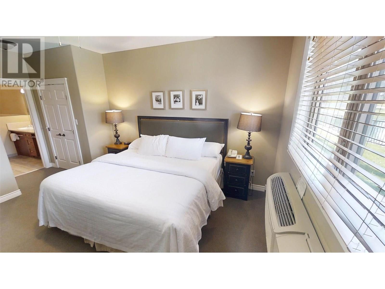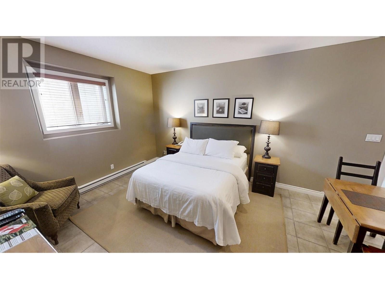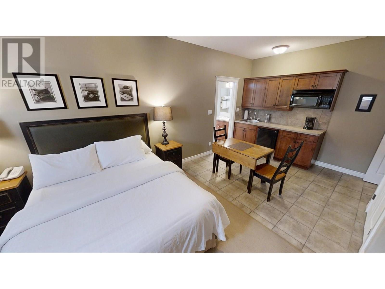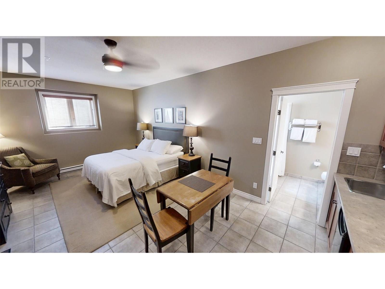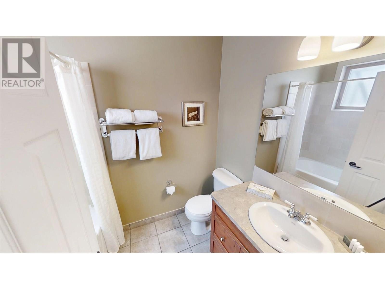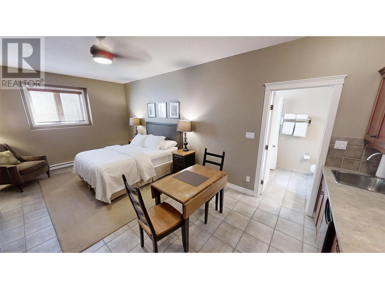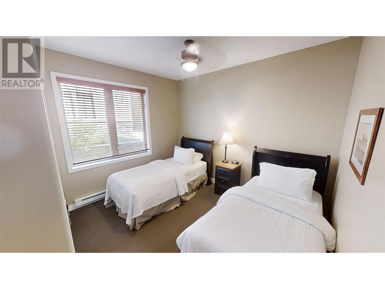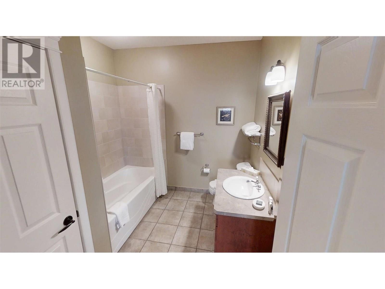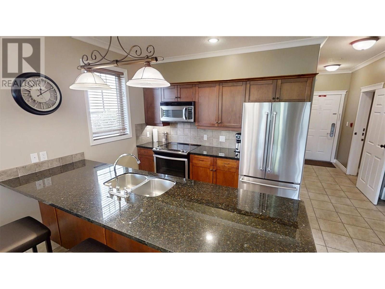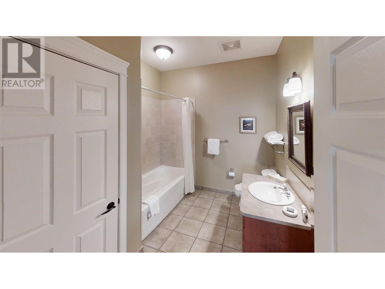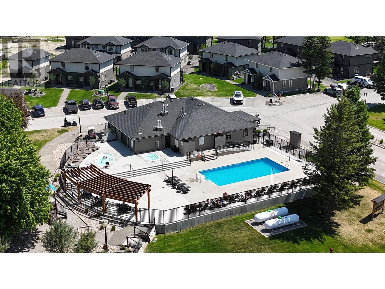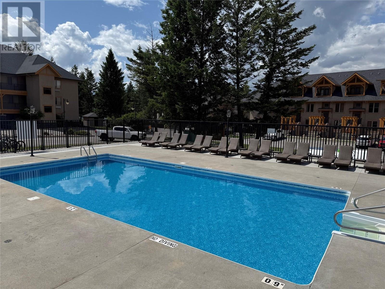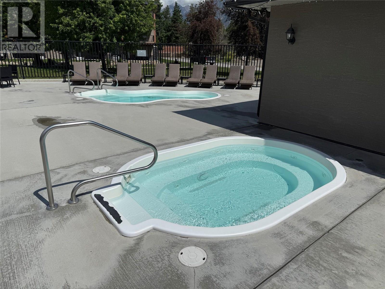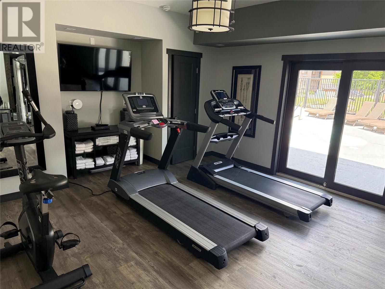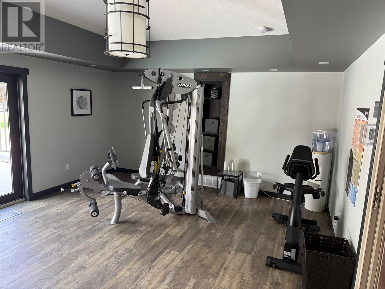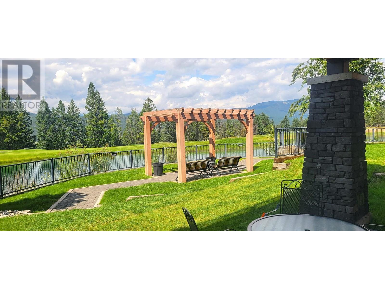200 Bighorn Boulevard Unit# 217a Radium Hot Springs, British Columbia V0A 1M0
$81,900Maintenance, Cable TV, Reserve Fund Contributions, Electricity, Heat, Insurance, Ground Maintenance, Property Management, Other, See Remarks, Recreation Facilities, Sewer, Waste Removal, Water
$532 Monthly
Maintenance, Cable TV, Reserve Fund Contributions, Electricity, Heat, Insurance, Ground Maintenance, Property Management, Other, See Remarks, Recreation Facilities, Sewer, Waste Removal, Water
$532 MonthlyRadium Hot Springs - Big Horn Meadows - A magical corner location directly on the pond of the spectacular Springs hole #9, 1/4 share ( Rotation A) will have you and your guests enjoying 12 to 13 weeks of hassle free vacation living in a very elegant living environment, all on a single level, with 3 bedrooms and 3 bathrooms giving everyone the space they want. The ground floor wrap around patio gives your direct access to the green space area which is great for the kid's. The one bedroom is a lock off and can be rented separately to supplement income if you do not need the entire space. The beautiful open concept living room comes fully equipped with high end furniture / furnishings/ electronics. Big Horn Meadows - gives owners perks like discounted golf, exchange time to travel to other destinations or earning income with Rental Management Services. The resort features and outdoor pool, hot tub, fitness center, childrens playground and a common BBQ area. (id:60329)
Property Details
| MLS® Number | 10352062 |
| Property Type | Recreational |
| Neigbourhood | Radium Hot Springs |
| Community Name | Bighorn Meadows Resort |
| Amenities Near By | Golf Nearby |
| Community Features | Family Oriented, Pets Not Allowed, Rentals Not Allowed |
| Features | Level Lot, Corner Site, Jacuzzi Bath-tub, One Balcony |
| Pool Type | Inground Pool, Outdoor Pool |
| Storage Type | Storage, Locker |
| Structure | Clubhouse, Playground, Tennis Court |
| View Type | Lake View, Mountain View, Valley View |
Building
| Bathroom Total | 3 |
| Bedrooms Total | 3 |
| Amenities | Clubhouse, Racquet Courts |
| Appliances | Refrigerator, Dishwasher, Dryer, Range - Electric, Microwave |
| Constructed Date | 2006 |
| Cooling Type | Wall Unit |
| Exterior Finish | Concrete, Other, Stucco |
| Fireplace Fuel | Electric |
| Fireplace Present | Yes |
| Fireplace Total | 1 |
| Fireplace Type | Unknown |
| Flooring Type | Carpeted, Ceramic Tile, Hardwood |
| Heating Fuel | Electric |
| Heating Type | Baseboard Heaters |
| Roof Material | Asphalt Shingle |
| Roof Style | Unknown |
| Stories Total | 1 |
| Size Interior | 1,665 Ft2 |
| Type | Apartment |
| Utility Water | Community Water User's Utility |
Parking
| Additional Parking |
Land
| Acreage | No |
| Land Amenities | Golf Nearby |
| Landscape Features | Landscaped, Level |
| Sewer | See Remarks |
| Size Total Text | Under 1 Acre |
| Surface Water | Ponds |
| Zoning Type | Unknown |
Rooms
| Level | Type | Length | Width | Dimensions |
|---|---|---|---|---|
| Main Level | Other | 8'0'' x 21'0'' | ||
| Main Level | Utility Room | 2'7'' x 6'8'' | ||
| Main Level | Laundry Room | 2'8'' x 3'4'' | ||
| Main Level | 4pc Bathroom | Measurements not available | ||
| Main Level | Dining Room | 7'0'' x 4'0'' | ||
| Main Level | Kitchen | 7'0'' x 4'0'' | ||
| Main Level | Bedroom | 9'8'' x 11'4'' | ||
| Main Level | 4pc Bathroom | Measurements not available | ||
| Main Level | Bedroom | 11'0'' x 12'6'' | ||
| Main Level | 4pc Ensuite Bath | Measurements not available | ||
| Main Level | Primary Bedroom | 14'4'' x 12'0'' | ||
| Main Level | Dining Room | 9'6'' x 10'4'' | ||
| Main Level | Living Room | 15'0'' x 15'0'' | ||
| Main Level | Kitchen | 10'6'' x 9'4'' |
Contact Us
Contact us for more information
