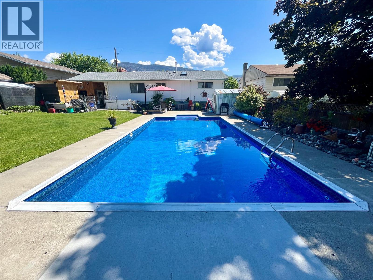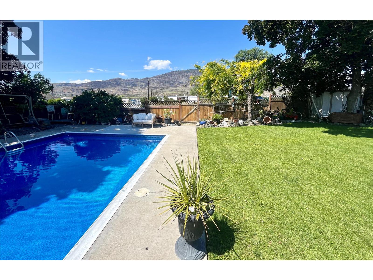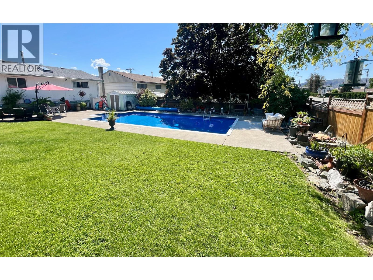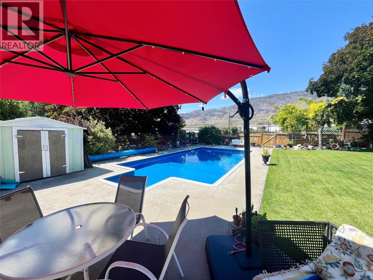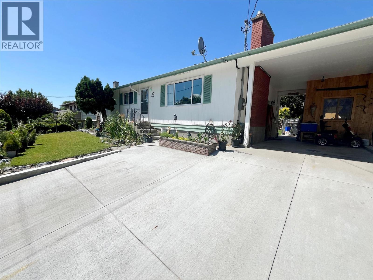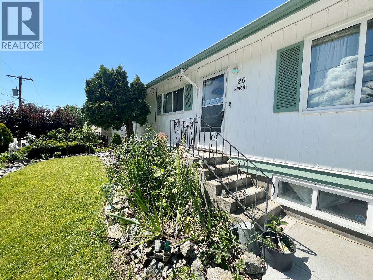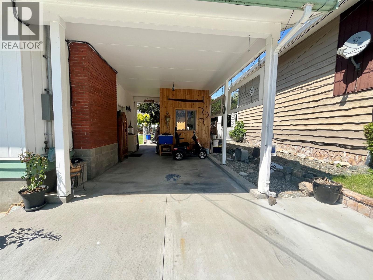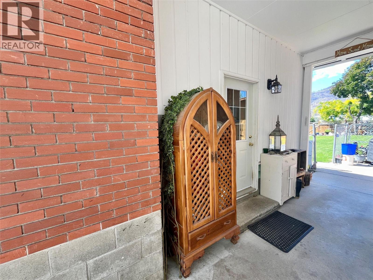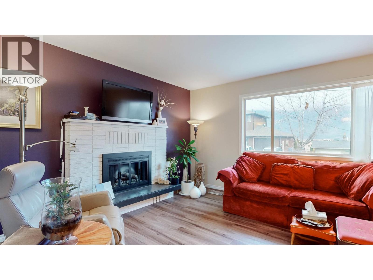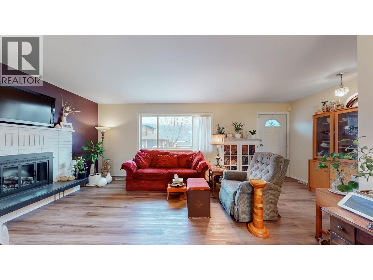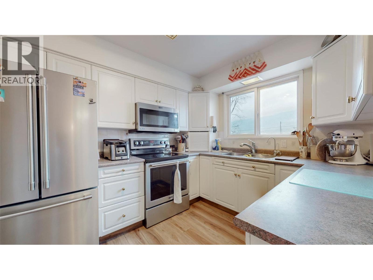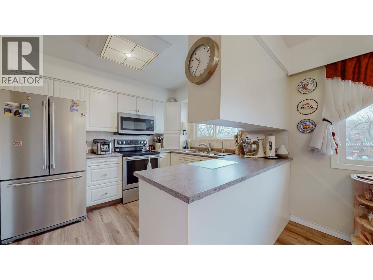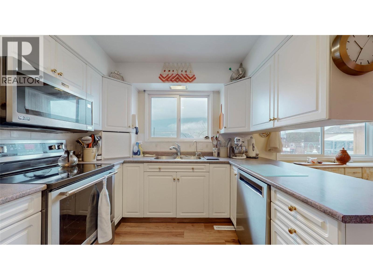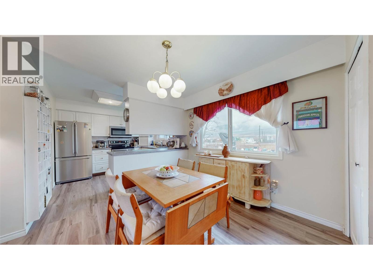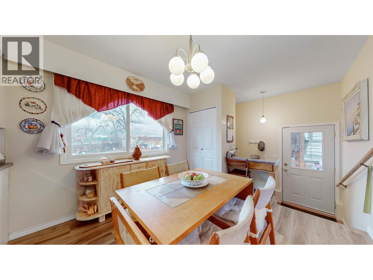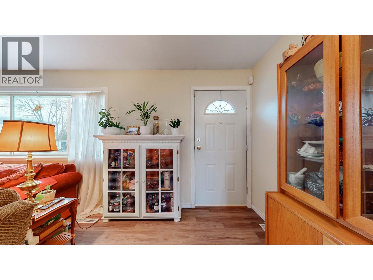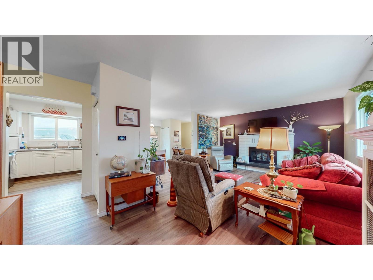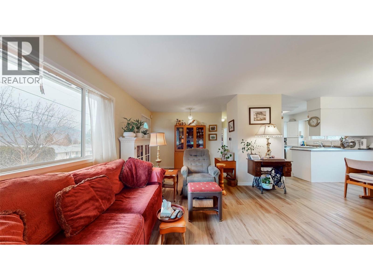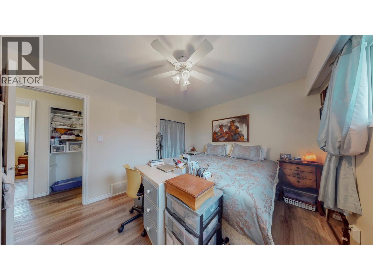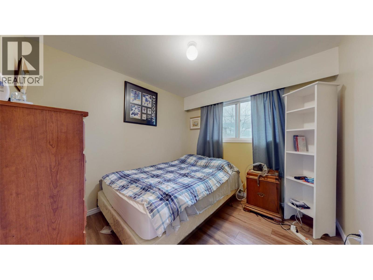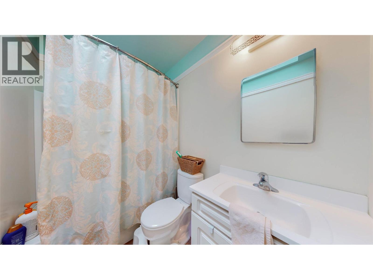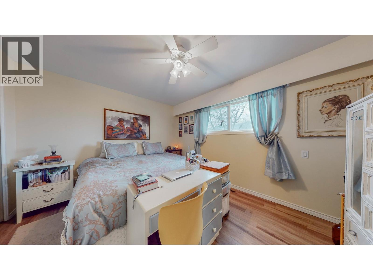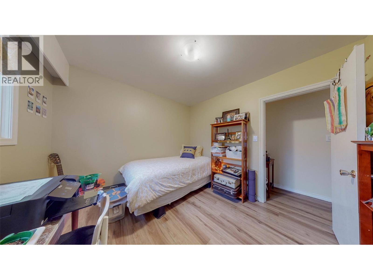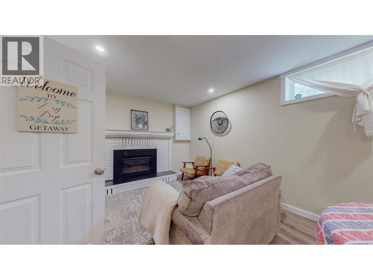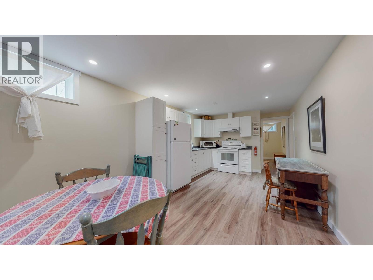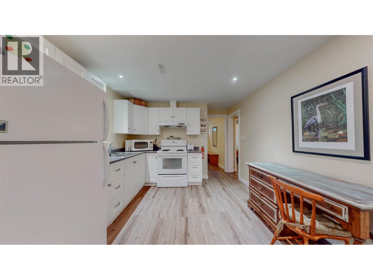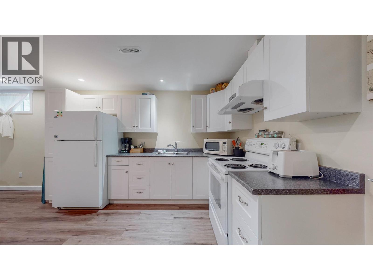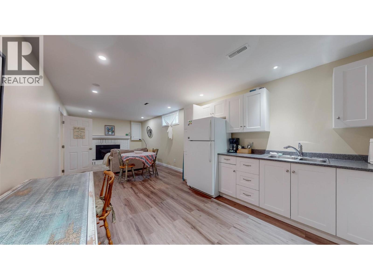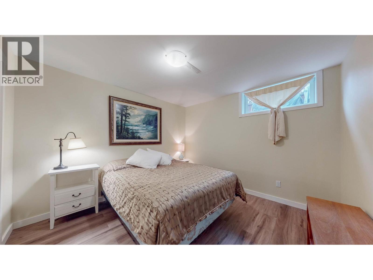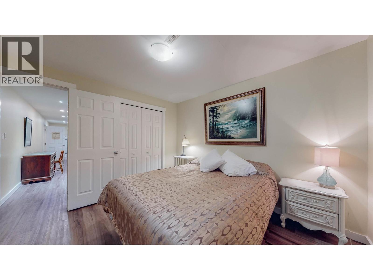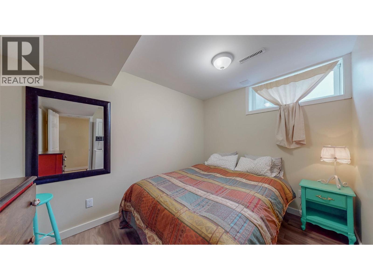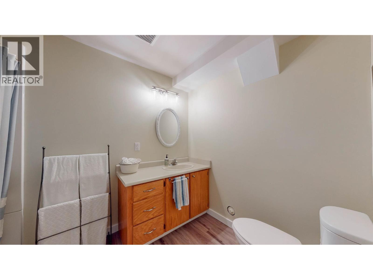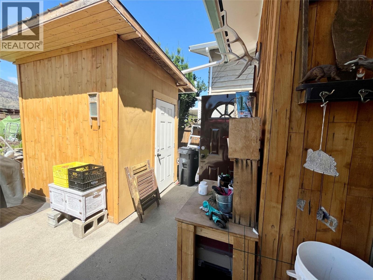5 Bedroom
3 Bathroom
1,982 ft2
Other
Fireplace
Pool
Central Air Conditioning
Forced Air, See Remarks
Landscaped, Level
$739,900
Outstanding price! Outstanding location! Just a short stroll to shopping, the beach, and all the amenities Osoyoos has to offer. This property checks all the boxes with an in-ground saltwater pool and a fully self-contained 2-bedroom suite with its own laundry access—perfect for extended family or rental income. Ideally located in the heart of town, you’ll love being close to lakeside walkways and popular coffee shops. The main level features 3 bedrooms, updated flooring, new appliances, and recently replaced mechanicals including hot water tank, furnace, and A/C. Outside, enjoy plenty of parking with backyard access for an RV. Relax in your private yard, garden to your heart’s content, or unwind poolside in your very own piece of paradise. Come have a look. (id:60329)
Property Details
|
MLS® Number
|
10359882 |
|
Property Type
|
Single Family |
|
Neigbourhood
|
Osoyoos |
|
Amenities Near By
|
Golf Nearby, Recreation, Schools |
|
Features
|
Level Lot |
|
Parking Space Total
|
3 |
|
Pool Type
|
Pool |
Building
|
Bathroom Total
|
3 |
|
Bedrooms Total
|
5 |
|
Appliances
|
Range, Refrigerator, Dishwasher, Dryer, Washer |
|
Architectural Style
|
Other |
|
Basement Type
|
Full |
|
Constructed Date
|
1964 |
|
Construction Style Attachment
|
Detached |
|
Cooling Type
|
Central Air Conditioning |
|
Exterior Finish
|
Wood Siding |
|
Fireplace Fuel
|
Gas |
|
Fireplace Present
|
Yes |
|
Fireplace Total
|
2 |
|
Fireplace Type
|
Unknown |
|
Half Bath Total
|
1 |
|
Heating Type
|
Forced Air, See Remarks |
|
Roof Material
|
Asphalt Shingle |
|
Roof Style
|
Unknown |
|
Stories Total
|
1 |
|
Size Interior
|
1,982 Ft2 |
|
Type
|
House |
|
Utility Water
|
Municipal Water |
Parking
Land
|
Acreage
|
No |
|
Land Amenities
|
Golf Nearby, Recreation, Schools |
|
Landscape Features
|
Landscaped, Level |
|
Sewer
|
Municipal Sewage System |
|
Size Irregular
|
0.18 |
|
Size Total
|
0.18 Ac|under 1 Acre |
|
Size Total Text
|
0.18 Ac|under 1 Acre |
|
Zoning Type
|
Unknown |
Rooms
| Level |
Type |
Length |
Width |
Dimensions |
|
Lower Level |
2pc Bathroom |
|
|
Measurements not available |
|
Lower Level |
Laundry Room |
|
|
8'11'' x 10'10'' |
|
Lower Level |
3pc Bathroom |
|
|
Measurements not available |
|
Lower Level |
Bedroom |
|
|
10'8'' x 10'10'' |
|
Lower Level |
Bedroom |
|
|
11'1'' x 10'9'' |
|
Lower Level |
Kitchen |
|
|
12' x 10'9'' |
|
Lower Level |
Living Room |
|
|
16'6'' x 10'9'' |
|
Main Level |
Bedroom |
|
|
9'4'' x 9'8'' |
|
Main Level |
Bedroom |
|
|
10' x 9'8'' |
|
Main Level |
Primary Bedroom |
|
|
13'1'' x 11'1'' |
|
Main Level |
4pc Bathroom |
|
|
9'11'' x 4'11'' |
|
Main Level |
Kitchen |
|
|
9'11'' x 9'4'' |
|
Main Level |
Dining Room |
|
|
10'7'' x 9'11'' |
|
Main Level |
Living Room |
|
|
21' x 13'7'' |
https://www.realtor.ca/real-estate/28757035/20-finch-crescent-osoyoos-osoyoos
