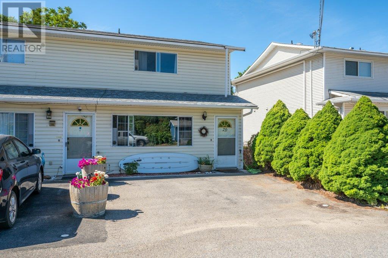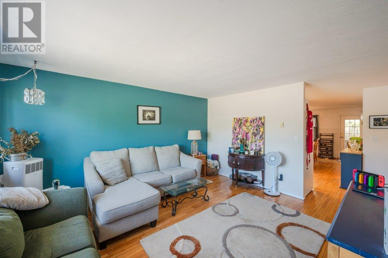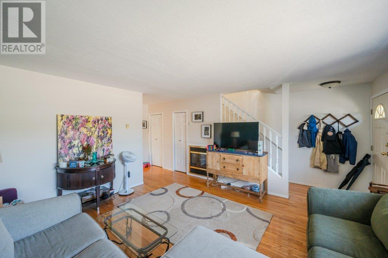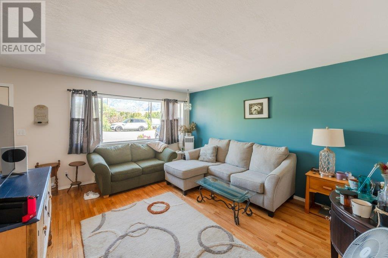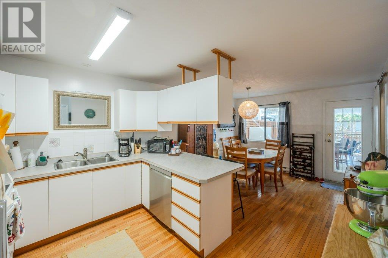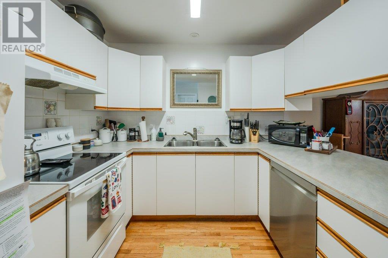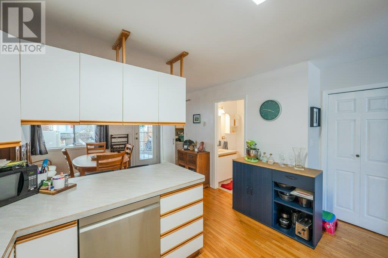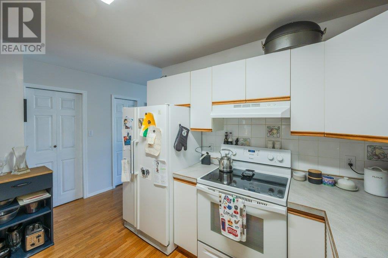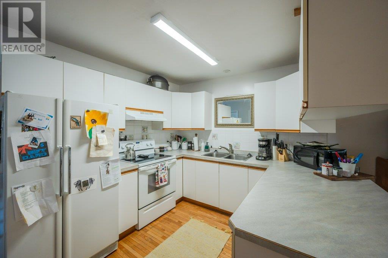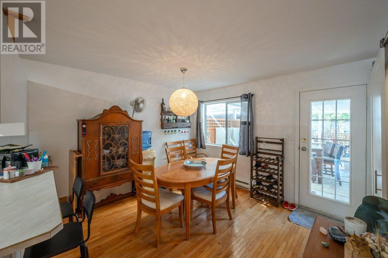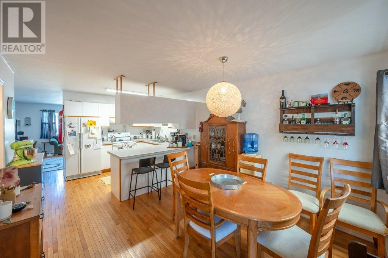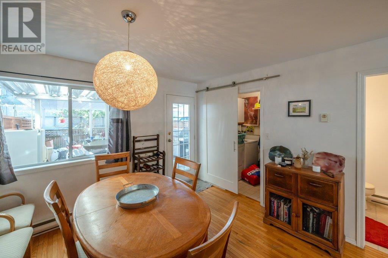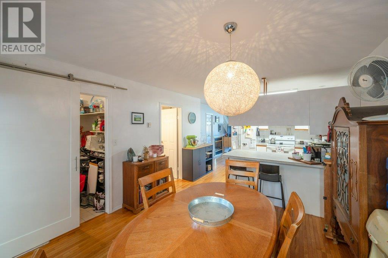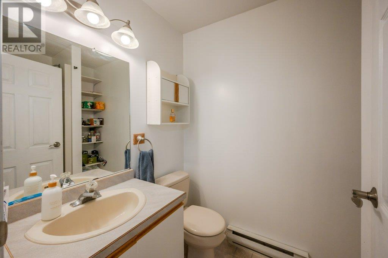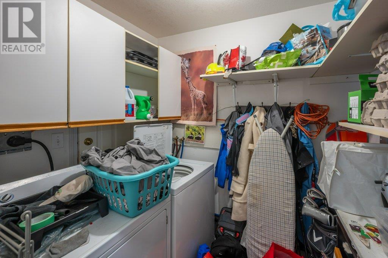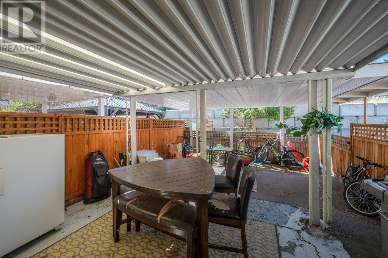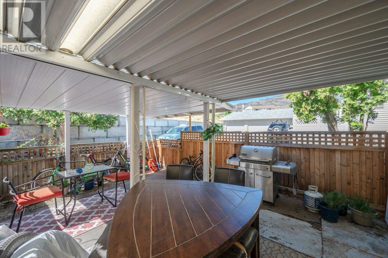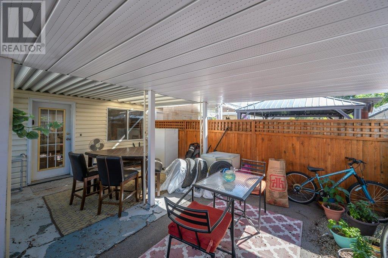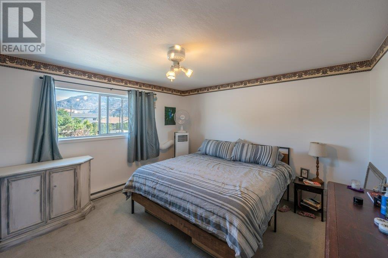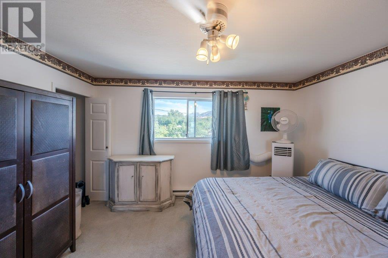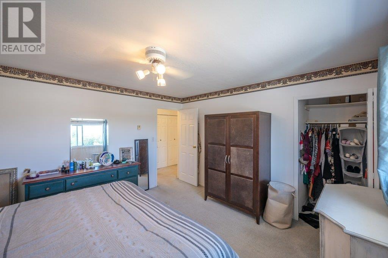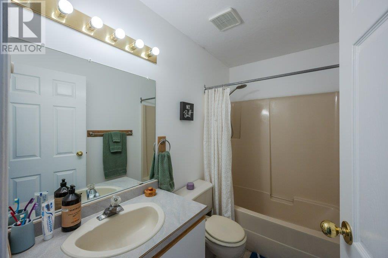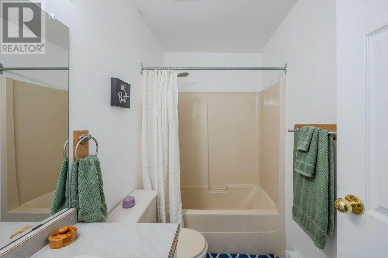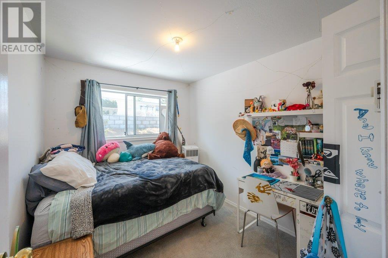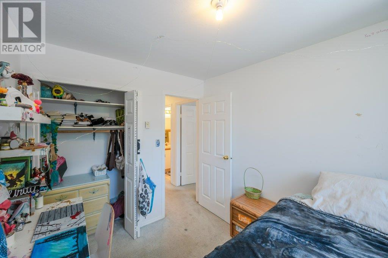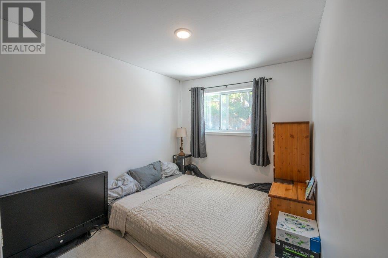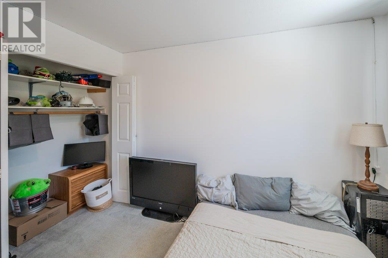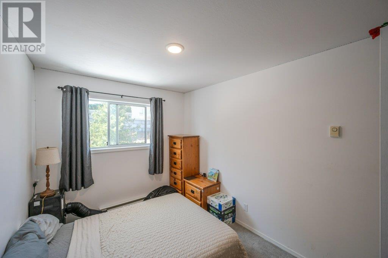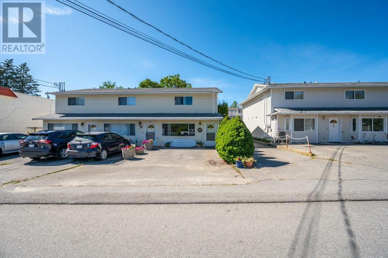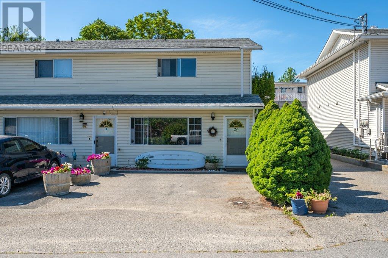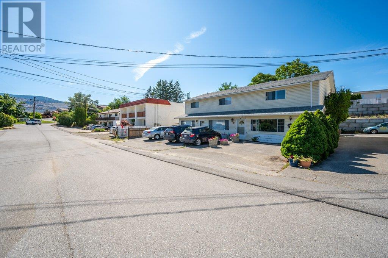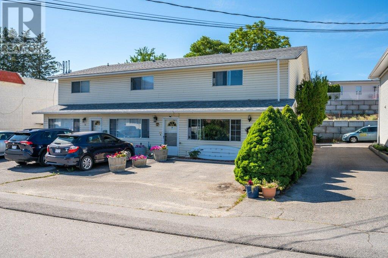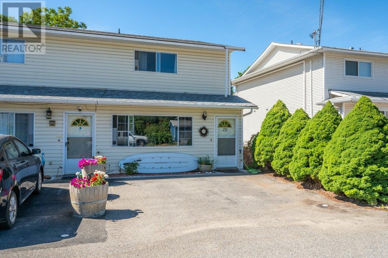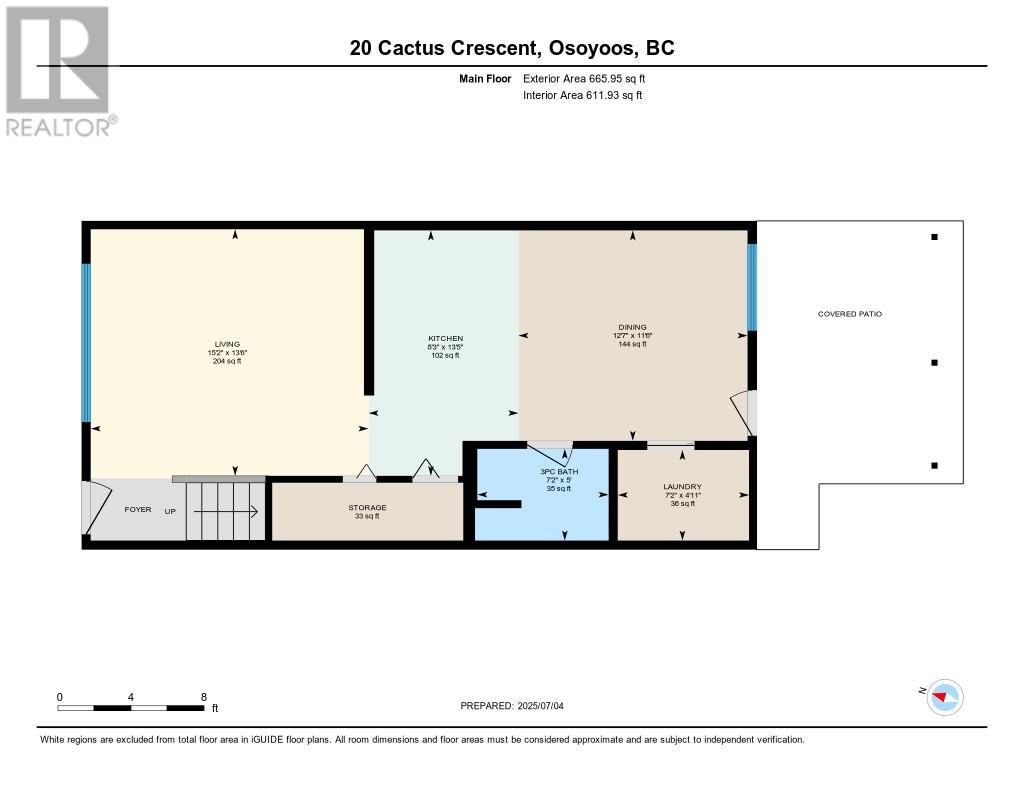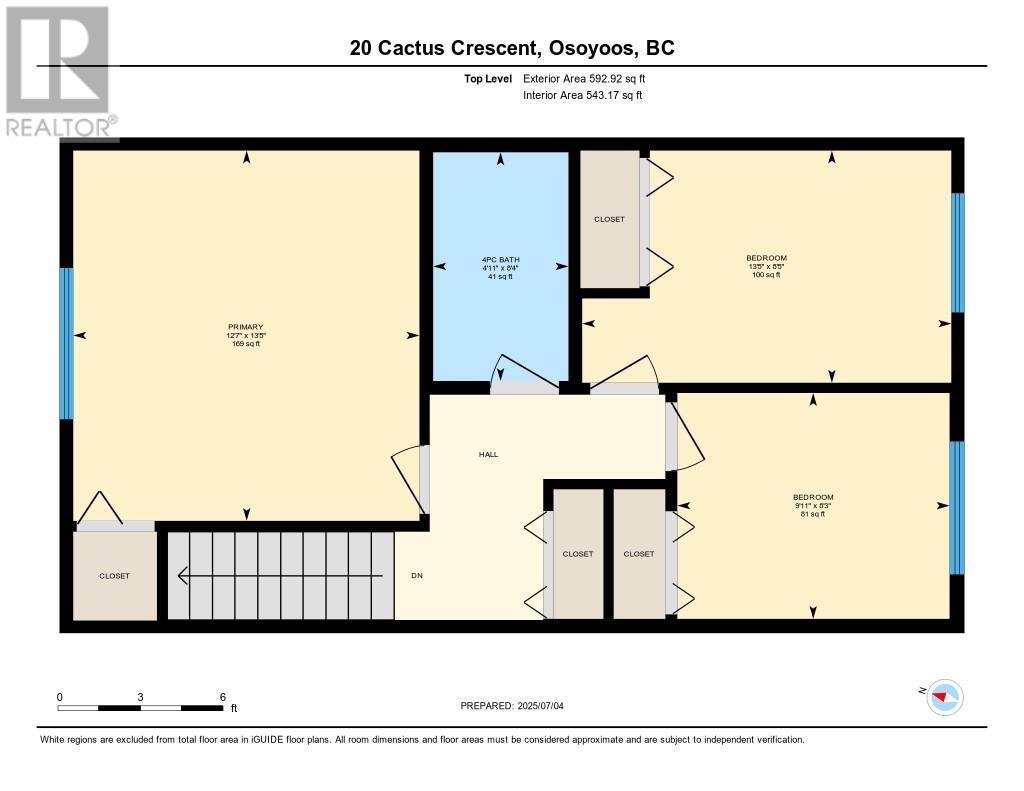3 Bedroom
2 Bathroom
1,259 ft2
Fireplace
Baseboard Heaters
Level
$379,000
Affordable 3 bedroom, 2 bath END UNIT townhouse with great location to downtown Osoyoos, both schools, beaches and walking trails. Become a 1/3 owner with NO MONTHLY STRATA FEES, just shared insurance and common expenses. The main floor offers nice size living room with updated gas fireplace, kitchen dining room with separate laundry room/ storage room, 3 piece bathroom and large fenced and covered outdoor space perfect for entertaining or secure storage. Upstairs you'll find three bedrooms and full bathroom, ideal for young family starting out! Designated Outdoor Parking for 2 vehicles in front and garden space in the back. Upgrades include new dishwasher 2023, plumbing upgrades (no poly b), AC in each room. Tenanted property 24hrs notice. (id:60329)
Property Details
|
MLS® Number
|
10354639 |
|
Property Type
|
Single Family |
|
Neigbourhood
|
Osoyoos |
|
Community Name
|
Cactus Cres |
|
Amenities Near By
|
Golf Nearby, Recreation, Schools, Shopping |
|
Community Features
|
Pets Allowed |
|
Features
|
Level Lot |
|
Parking Space Total
|
2 |
Building
|
Bathroom Total
|
2 |
|
Bedrooms Total
|
3 |
|
Appliances
|
Range, Refrigerator, Dishwasher, Dryer, Washer |
|
Constructed Date
|
1991 |
|
Construction Style Attachment
|
Attached |
|
Exterior Finish
|
Vinyl Siding |
|
Fireplace Fuel
|
Gas |
|
Fireplace Present
|
Yes |
|
Fireplace Total
|
1 |
|
Fireplace Type
|
Unknown |
|
Heating Fuel
|
Electric |
|
Heating Type
|
Baseboard Heaters |
|
Roof Material
|
Asphalt Shingle |
|
Roof Style
|
Unknown |
|
Stories Total
|
2 |
|
Size Interior
|
1,259 Ft2 |
|
Type
|
Row / Townhouse |
|
Utility Water
|
Municipal Water |
Land
|
Acreage
|
No |
|
Land Amenities
|
Golf Nearby, Recreation, Schools, Shopping |
|
Landscape Features
|
Level |
|
Sewer
|
Municipal Sewage System |
|
Size Irregular
|
0.03 |
|
Size Total
|
0.03 Ac|under 1 Acre |
|
Size Total Text
|
0.03 Ac|under 1 Acre |
|
Zoning Type
|
Unknown |
Rooms
| Level |
Type |
Length |
Width |
Dimensions |
|
Second Level |
Primary Bedroom |
|
|
13'5'' x 12'7'' |
|
Second Level |
Bedroom |
|
|
8'3'' x 9'11'' |
|
Second Level |
Bedroom |
|
|
8'5'' x 13'5'' |
|
Second Level |
4pc Bathroom |
|
|
Measurements not available |
|
Main Level |
Living Room |
|
|
13'6'' x 15'2'' |
|
Main Level |
Laundry Room |
|
|
4'11'' x 7'2'' |
|
Main Level |
Kitchen |
|
|
13'5'' x 8'3'' |
|
Main Level |
Dining Room |
|
|
11'6'' x 12'7'' |
|
Main Level |
3pc Bathroom |
|
|
Measurements not available |
https://www.realtor.ca/real-estate/28575289/20-cactus-crescent-osoyoos-osoyoos
