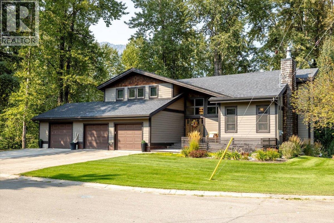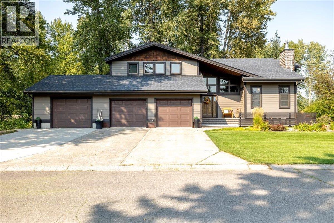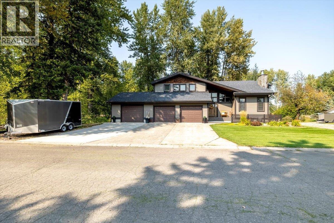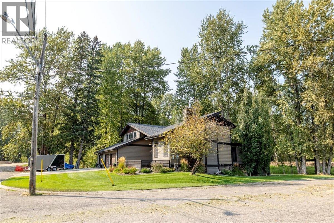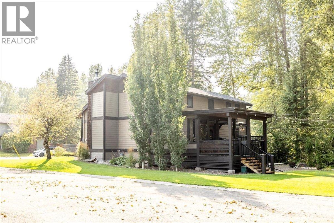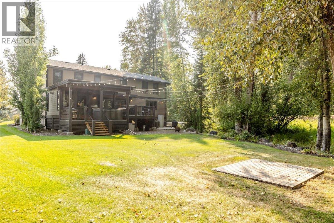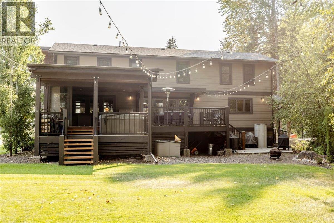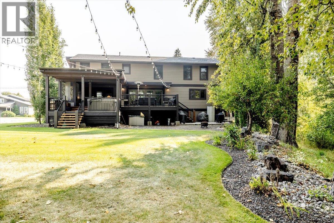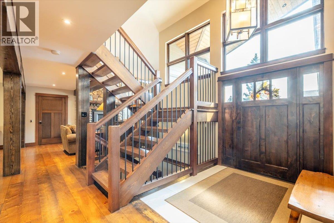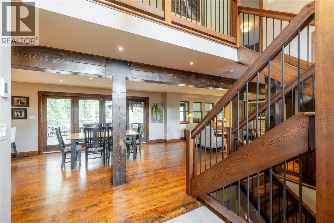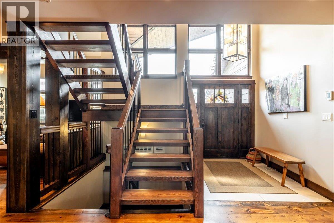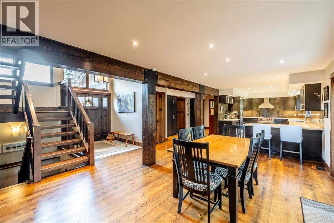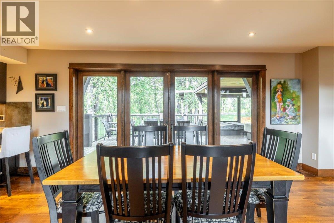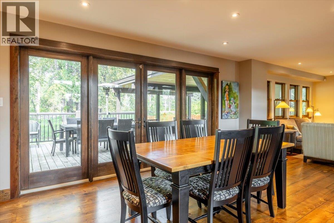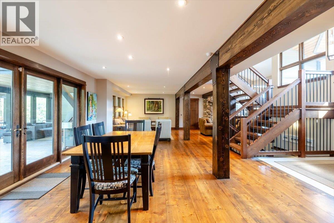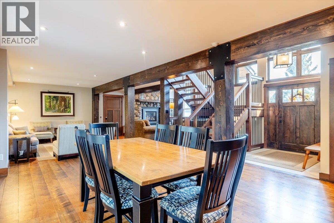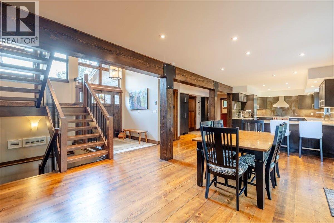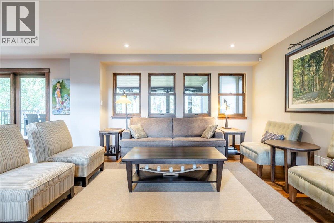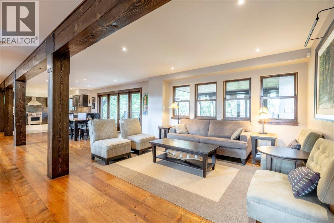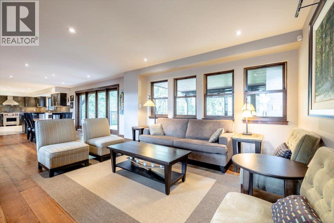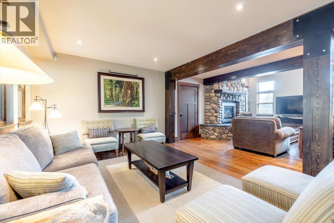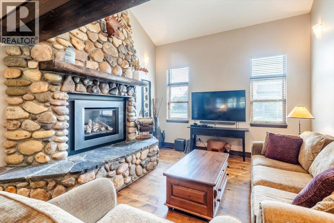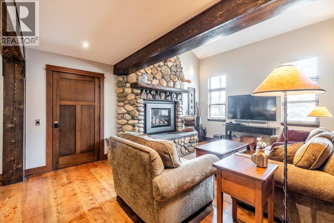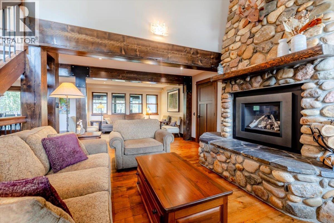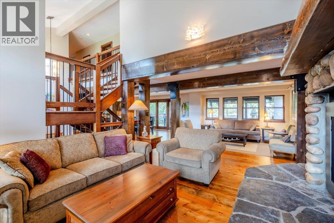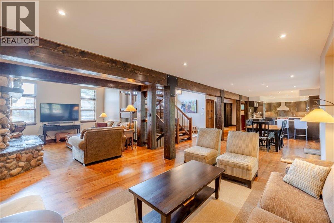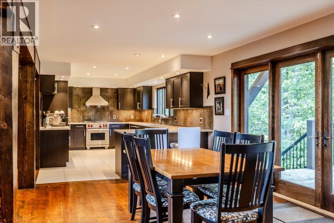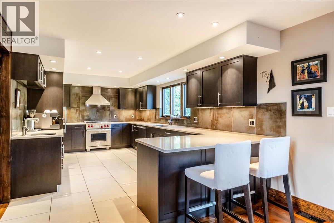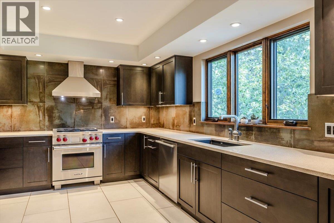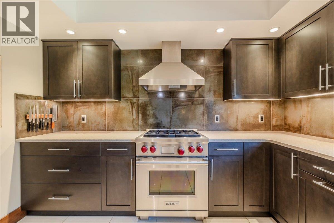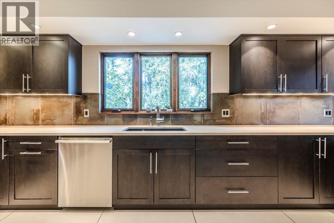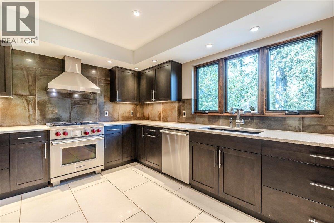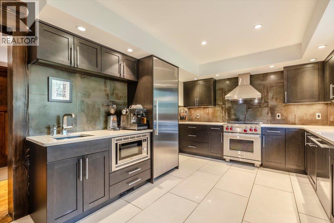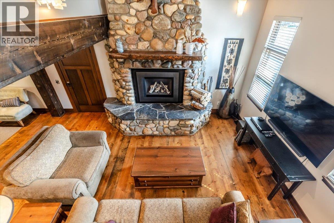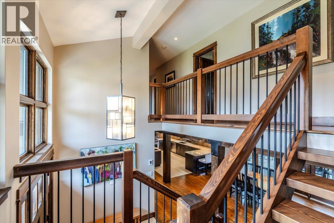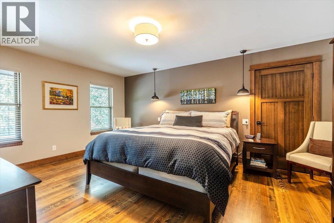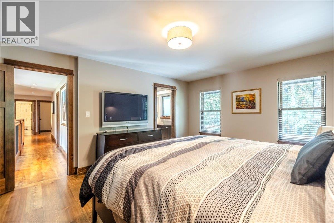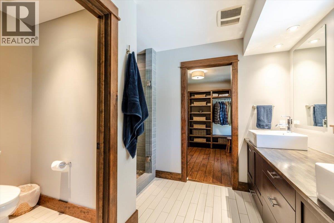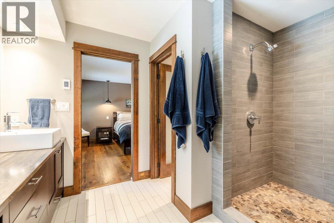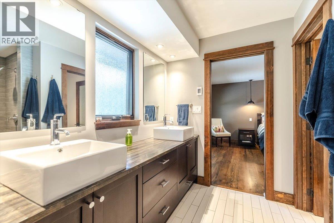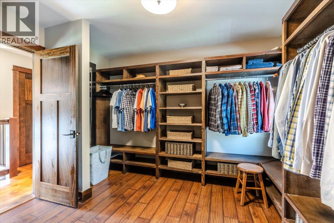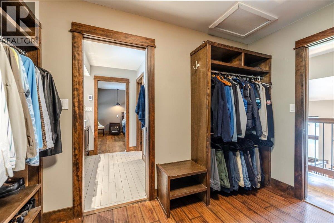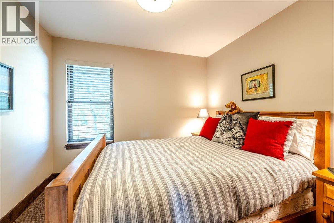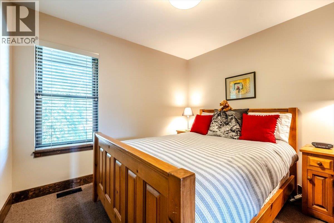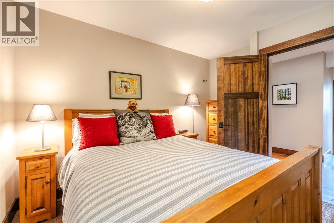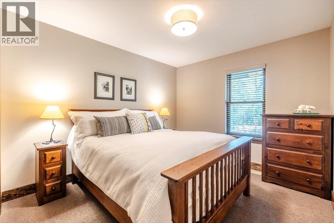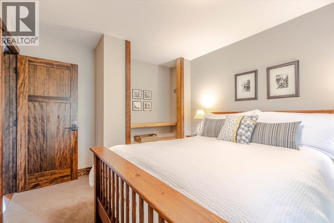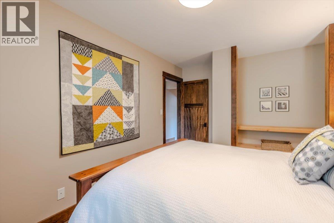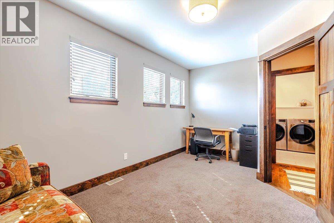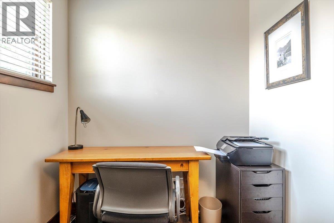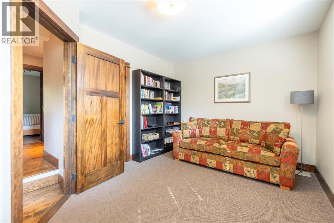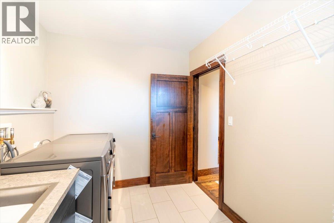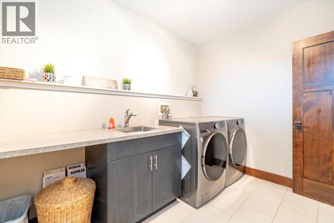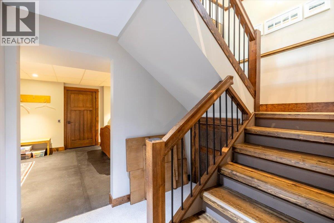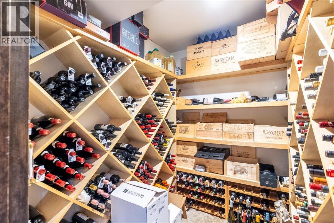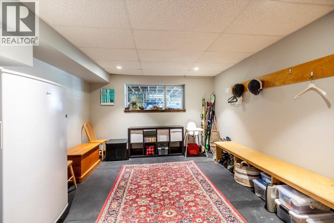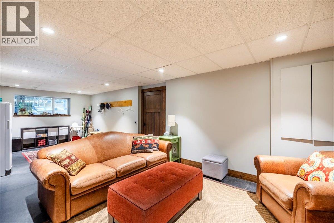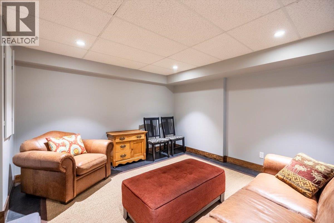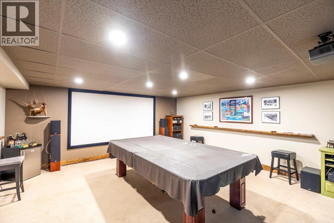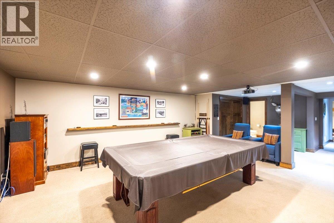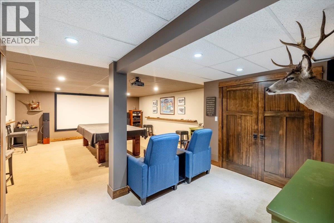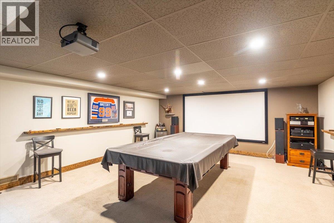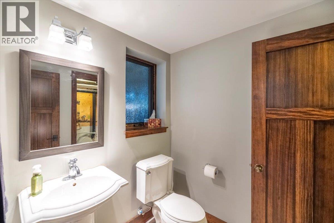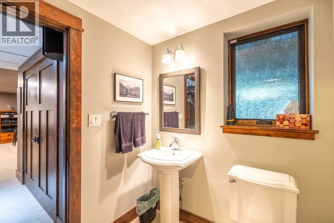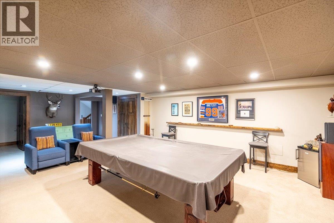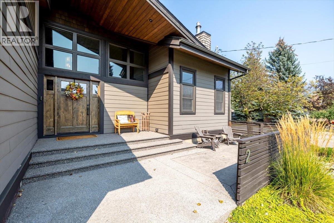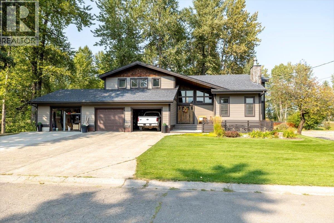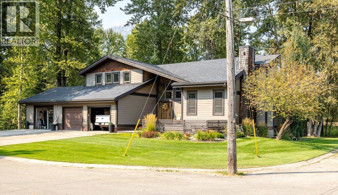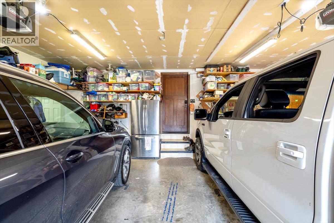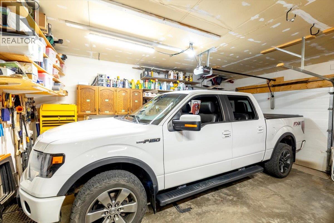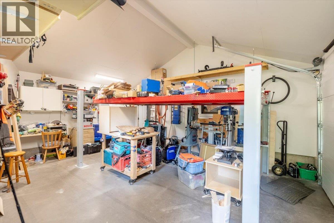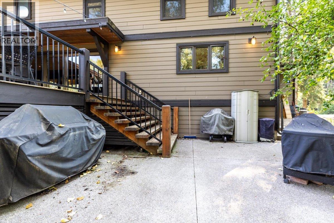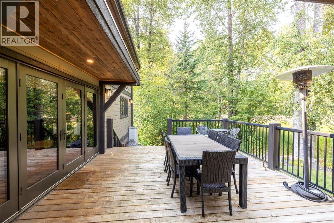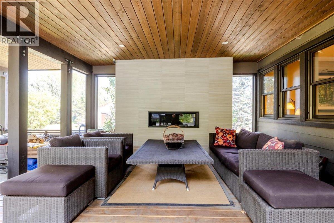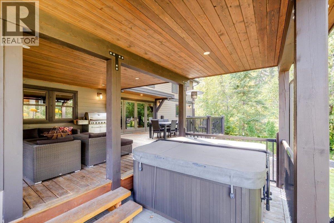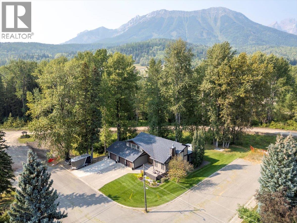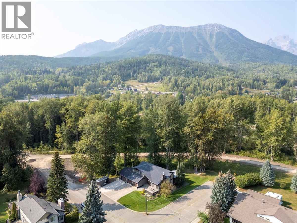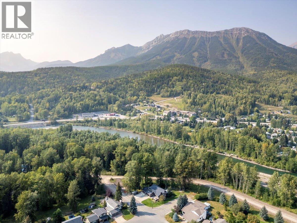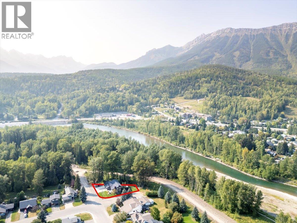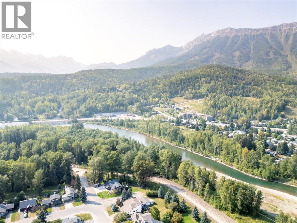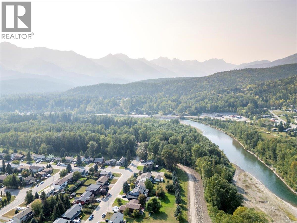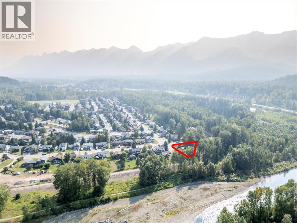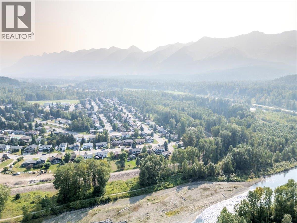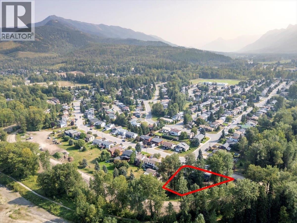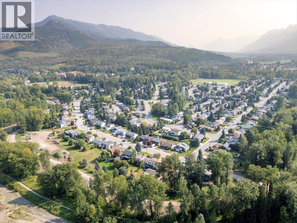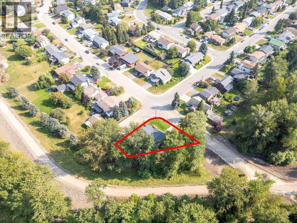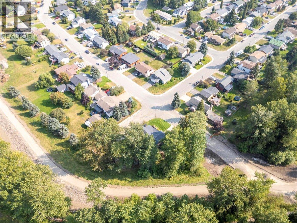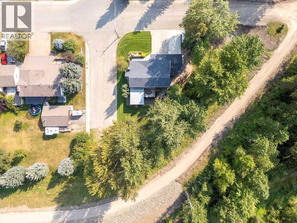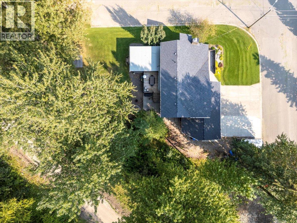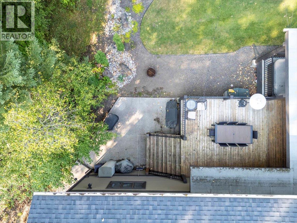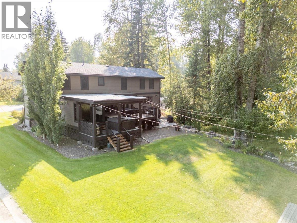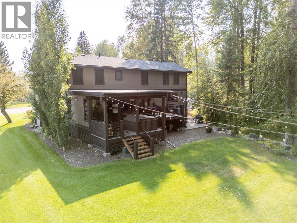4 Bedroom
4 Bathroom
3,622 ft2
Fireplace
Central Air Conditioning
Forced Air, See Remarks
$2,049,995
4-Bedroom, 4-Bathroom Home in Fernie This custom home is located on a premium lot that backs directly onto the park and the Elk River. The property has been extensively renovated and upgraded, with attention to detail throughout. The main level features a large open-concept kitchen with professional-grade appliances, quartz countertops, custom cabinetry, and hardwood and tile flooring. A grand stone fireplace is the centerpiece of the main living area. Upstairs you will find 3 guest bedrooms, the laundry room, 4 piece guest bathroom, and the primary suite with attached en-suite bathroom and oversized walk in closet. Additional interior features include a custom-built theatre room, an elevator for accessibility and convenience for all three floors, and large windows that provide natural light and views of the surrounding landscape. At the rear of the home, there is a covered deck with an outdoor fireplace and access to a hot tub. The property includes a heated and insulated three-bay garage with a car lift and plenty of storage space for vehicles and equipment. Outdoor amenities include direct access to walking and biking trails, James White Park, and the Elk River. Fernie’s shops, restaurants, and community services are only a short distance away. (id:60329)
Property Details
|
MLS® Number
|
10362121 |
|
Property Type
|
Single Family |
|
Neigbourhood
|
Fernie |
|
Community Features
|
Pets Allowed |
|
Features
|
Balcony |
|
Parking Space Total
|
9 |
Building
|
Bathroom Total
|
4 |
|
Bedrooms Total
|
4 |
|
Appliances
|
Refrigerator, Oven - Gas, Hood Fan, Washer & Dryer, Wine Fridge |
|
Basement Type
|
Full |
|
Constructed Date
|
1981 |
|
Construction Style Attachment
|
Detached |
|
Cooling Type
|
Central Air Conditioning |
|
Exterior Finish
|
Cedar Siding |
|
Fireplace Fuel
|
Gas |
|
Fireplace Present
|
Yes |
|
Fireplace Total
|
1 |
|
Fireplace Type
|
Unknown |
|
Half Bath Total
|
2 |
|
Heating Type
|
Forced Air, See Remarks |
|
Roof Material
|
Asphalt Shingle |
|
Roof Style
|
Unknown |
|
Stories Total
|
3 |
|
Size Interior
|
3,622 Ft2 |
|
Type
|
House |
|
Utility Water
|
Municipal Water |
Parking
Land
|
Acreage
|
No |
|
Sewer
|
Municipal Sewage System |
|
Size Irregular
|
0.22 |
|
Size Total
|
0.22 Ac|under 1 Acre |
|
Size Total Text
|
0.22 Ac|under 1 Acre |
|
Zoning Type
|
Residential |
Rooms
| Level |
Type |
Length |
Width |
Dimensions |
|
Second Level |
4pc Bathroom |
|
|
9'10'' x 4'11'' |
|
Second Level |
4pc Ensuite Bath |
|
|
7'9'' x 11'3'' |
|
Second Level |
Laundry Room |
|
|
10'9'' x 7'10'' |
|
Second Level |
Bedroom |
|
|
13'3'' x 9'11'' |
|
Second Level |
Bedroom |
|
|
15'9'' x 10'6'' |
|
Second Level |
Primary Bedroom |
|
|
12'11'' x 17'8'' |
|
Basement |
Partial Bathroom |
|
|
5'10'' x 5'10'' |
|
Basement |
Other |
|
|
13'0'' x 17'7'' |
|
Basement |
Media |
|
|
17'9'' x 18'4'' |
|
Main Level |
Bedroom |
|
|
10'0'' x 11'3'' |
|
Main Level |
2pc Bathroom |
|
|
7'4'' x 3'5'' |
|
Main Level |
Dining Room |
|
|
15'6'' x 11'0'' |
|
Main Level |
Family Room |
|
|
12'10'' x 18'0'' |
|
Main Level |
Kitchen |
|
|
18'6'' x 11'1'' |
|
Main Level |
Living Room |
|
|
11'1'' x 15'0'' |
https://www.realtor.ca/real-estate/28833004/2-mt-minton-street-fernie-fernie
