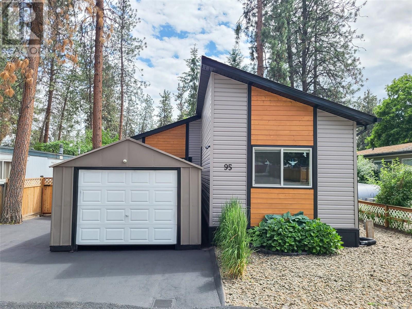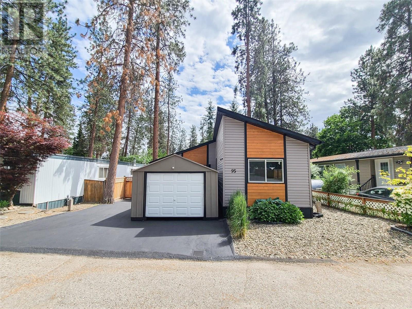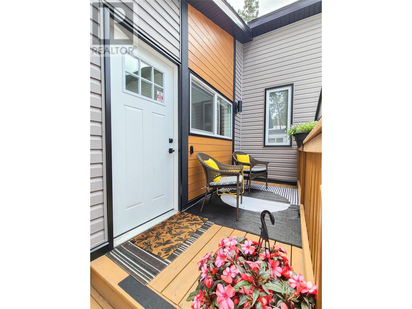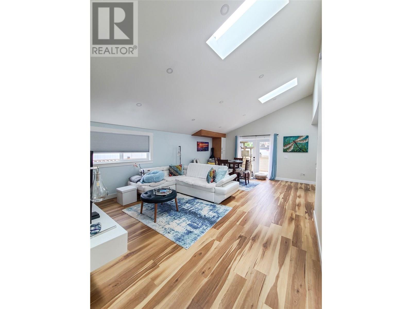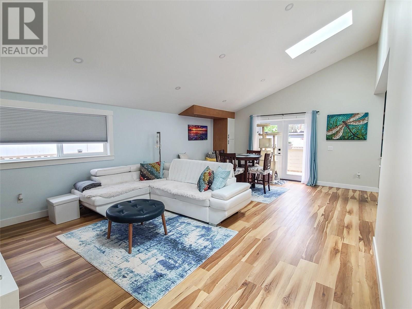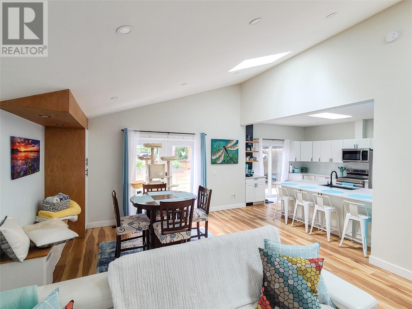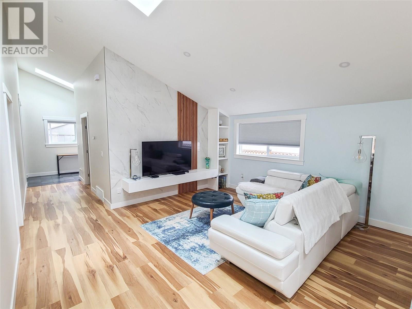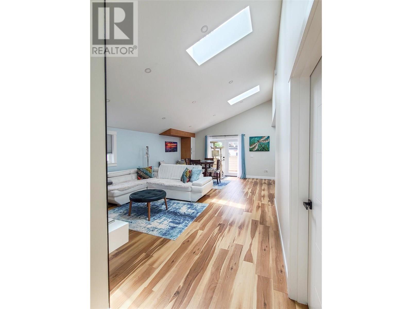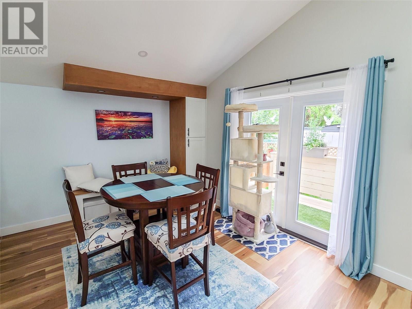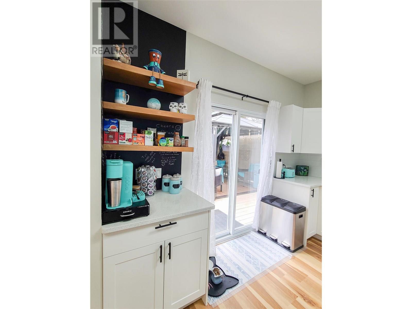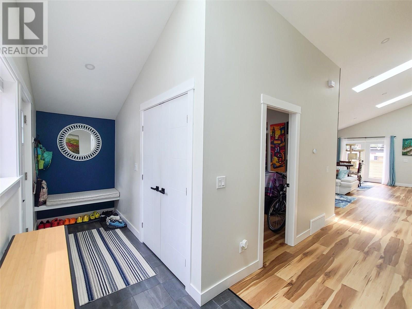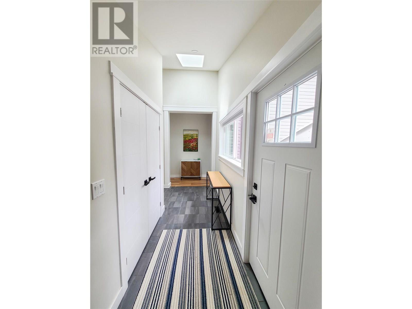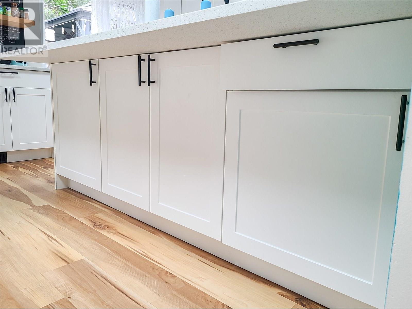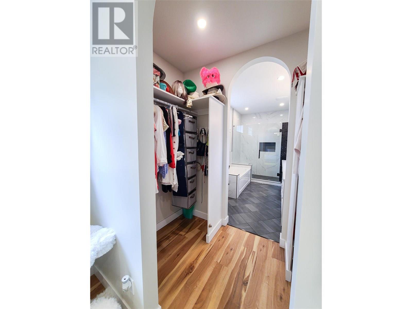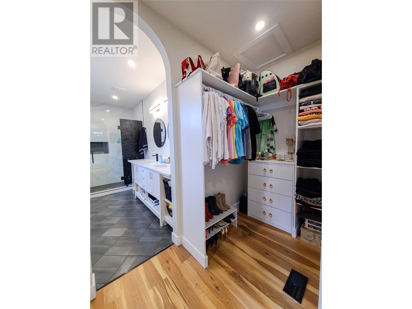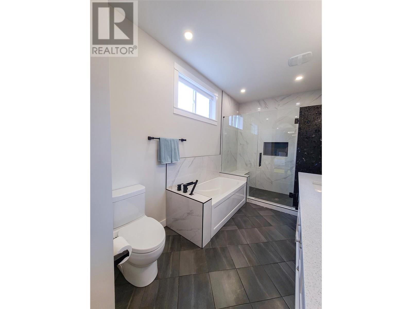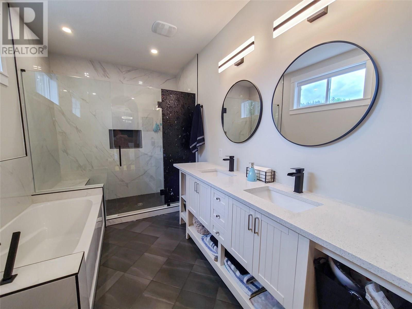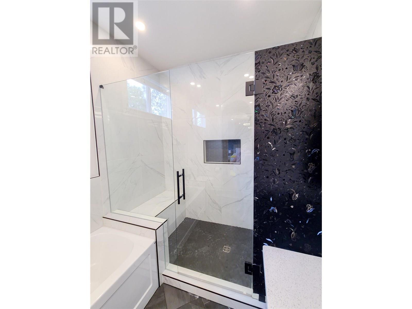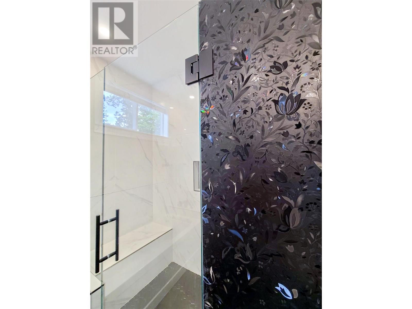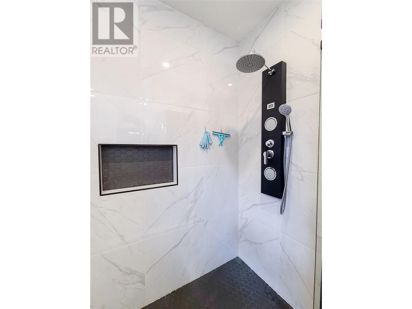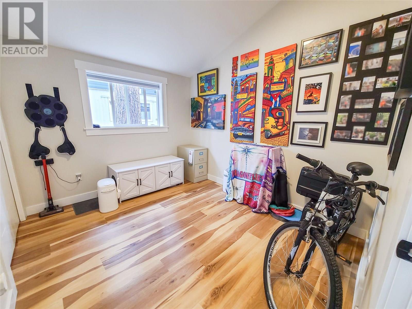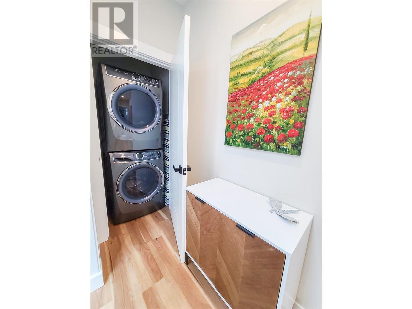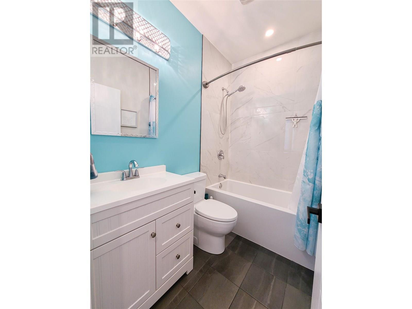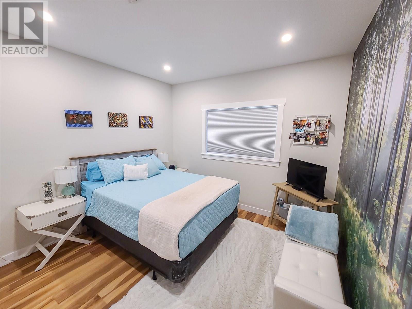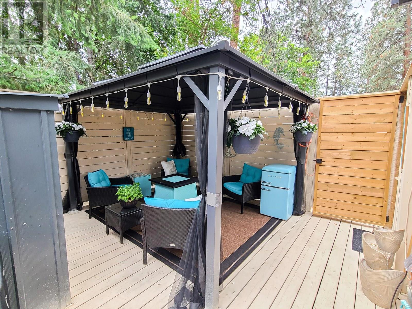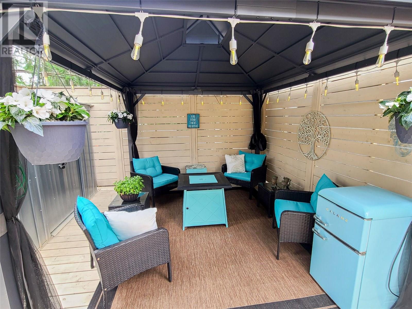3 Bedroom
2 Bathroom
1,390 ft2
Central Air Conditioning
Forced Air
$499,000Maintenance, Pad Rental
$620 Monthly
Turn-Key Renovated Oasis – Move-In Ready! Experience elevated living in this fully renovated, move-in-ready home. The open-concept main floor is ideal for entertaining, with high-end custom finishes and a seamless flow throughout. The primary suite features space for a California king, a walk-through dual closet, and a spa-inspired ensuite bathroom. Additional bedrooms offer versatility for family, guests, or a home office—one even features a calming custom mural. Enjoy outdoor living in your private backyard oasis, complete with a garden area and covered gazebo. Practical upgrades include hidden laundry, concealed utilities, and a newly sealed oversized parking pad with a carport large enough for a Jeep. Added security with a full home system and digital doorbell. This thoughtfully designed home offers comfort, convenience, and peace of mind. Book your private showing today—this gem won't last long. (id:60329)
Property Details
|
MLS® Number
|
10351579 |
|
Property Type
|
Single Family |
|
Neigbourhood
|
Lakeview Heights |
|
Amenities Near By
|
Park, Recreation, Schools, Shopping |
|
Community Features
|
Adult Oriented, Pets Allowed With Restrictions, Rentals Not Allowed, Seniors Oriented |
|
Parking Space Total
|
3 |
|
Storage Type
|
Storage Shed |
Building
|
Bathroom Total
|
2 |
|
Bedrooms Total
|
3 |
|
Appliances
|
Refrigerator, Dishwasher, Range - Electric, Microwave, Washer/dryer Stack-up, Water Softener |
|
Constructed Date
|
2022 |
|
Cooling Type
|
Central Air Conditioning |
|
Exterior Finish
|
Vinyl Siding |
|
Fire Protection
|
Security System |
|
Flooring Type
|
Vinyl |
|
Heating Type
|
Forced Air |
|
Roof Material
|
Asphalt Shingle |
|
Roof Style
|
Unknown |
|
Stories Total
|
1 |
|
Size Interior
|
1,390 Ft2 |
|
Type
|
Manufactured Home |
|
Utility Water
|
Community Water User's Utility |
Parking
|
See Remarks
|
|
|
Covered
|
|
|
Oversize
|
|
Land
|
Acreage
|
No |
|
Fence Type
|
Fence |
|
Land Amenities
|
Park, Recreation, Schools, Shopping |
|
Sewer
|
Municipal Sewage System |
|
Size Irregular
|
0.07 |
|
Size Total
|
0.07 Ac|under 1 Acre |
|
Size Total Text
|
0.07 Ac|under 1 Acre |
|
Zoning Type
|
Residential |
Rooms
| Level |
Type |
Length |
Width |
Dimensions |
|
Main Level |
Full Bathroom |
|
|
7'4'' x 5' |
|
Main Level |
Bedroom |
|
|
9'2'' x 10'2'' |
|
Main Level |
Bedroom |
|
|
11'3'' x 11'3'' |
|
Main Level |
Full Ensuite Bathroom |
|
|
13' x 7'5'' |
|
Main Level |
Primary Bedroom |
|
|
17' x 12' |
|
Main Level |
Living Room |
|
|
22'5'' x 15' |
|
Main Level |
Kitchen |
|
|
13' x 11'5'' |
Utilities
|
Cable
|
Available |
|
Electricity
|
Available |
|
Telephone
|
Available |
|
Sewer
|
Available |
|
Water
|
Available |
https://www.realtor.ca/real-estate/28455298/1999-highway-97s-highway-lot-95-kelowna-lakeview-heights
