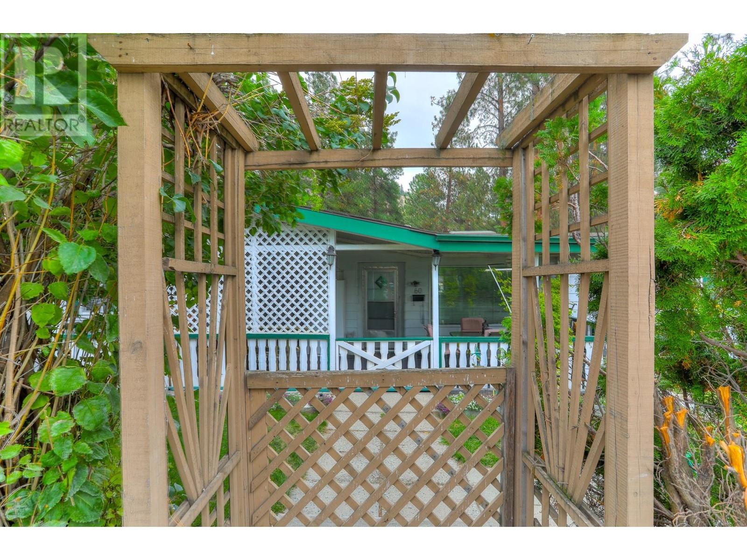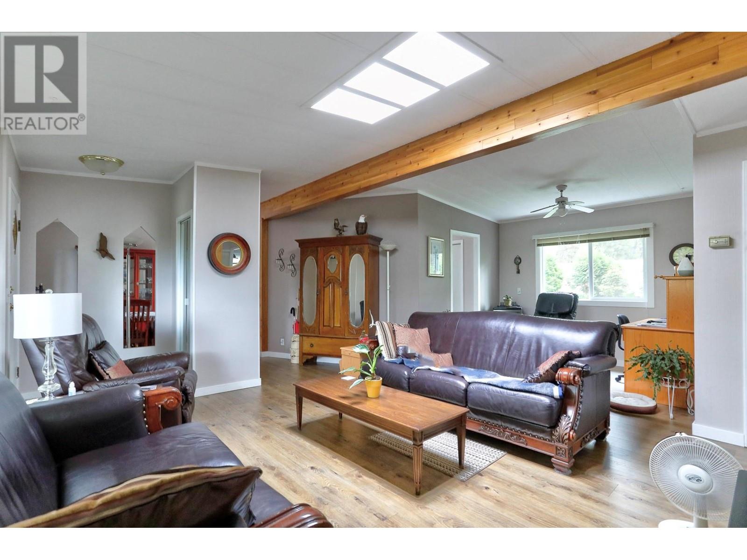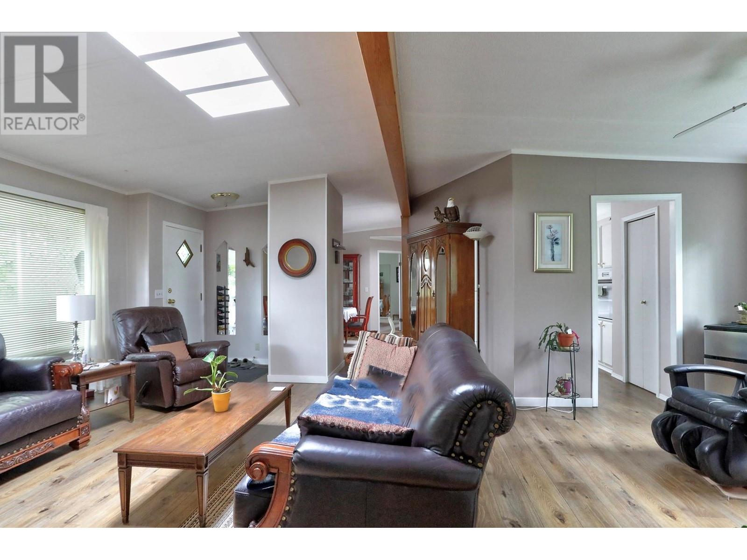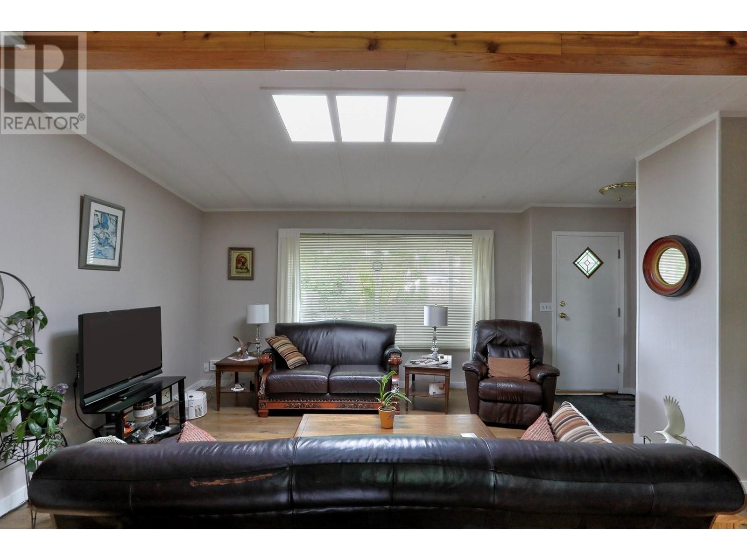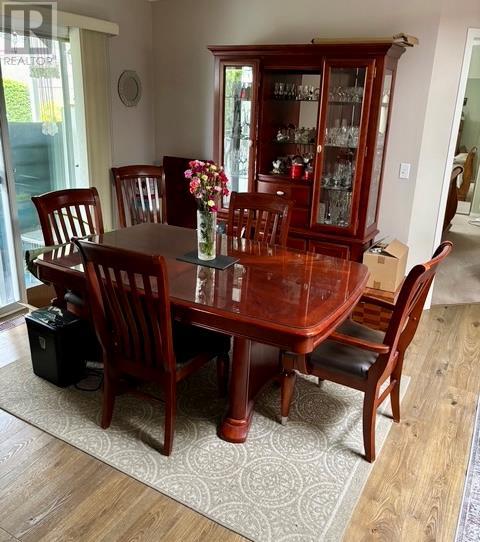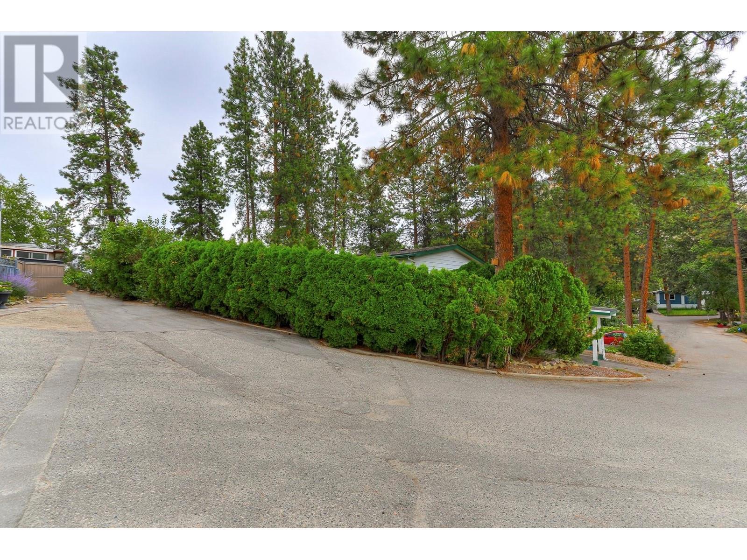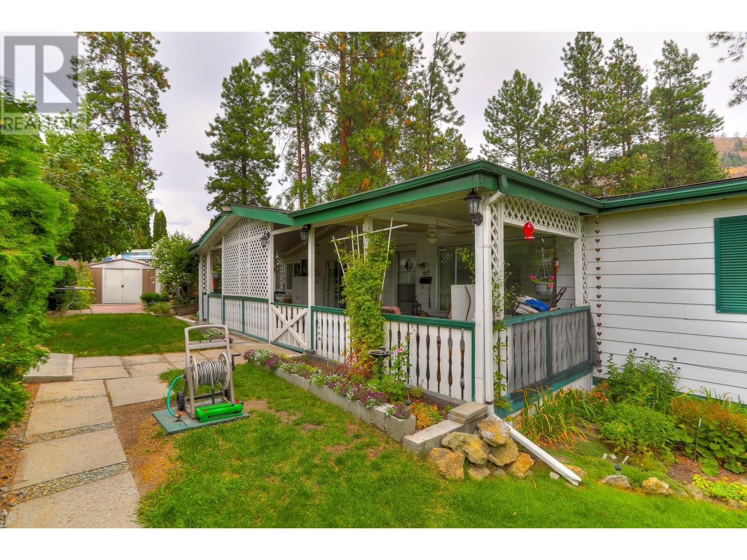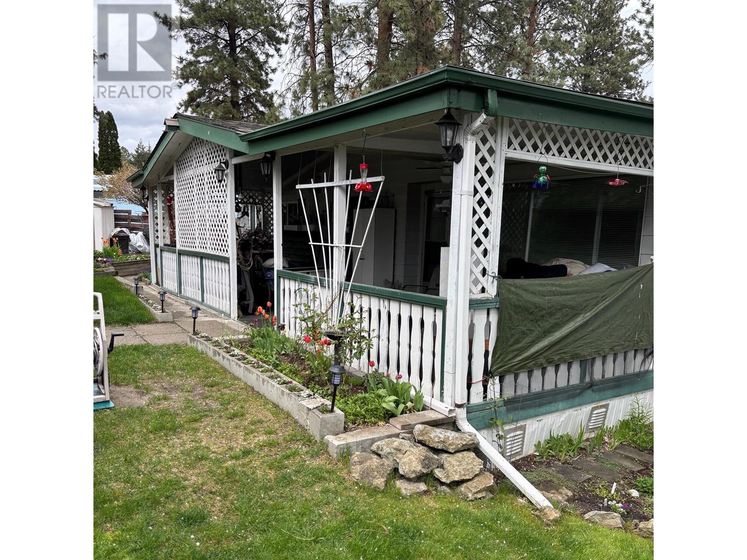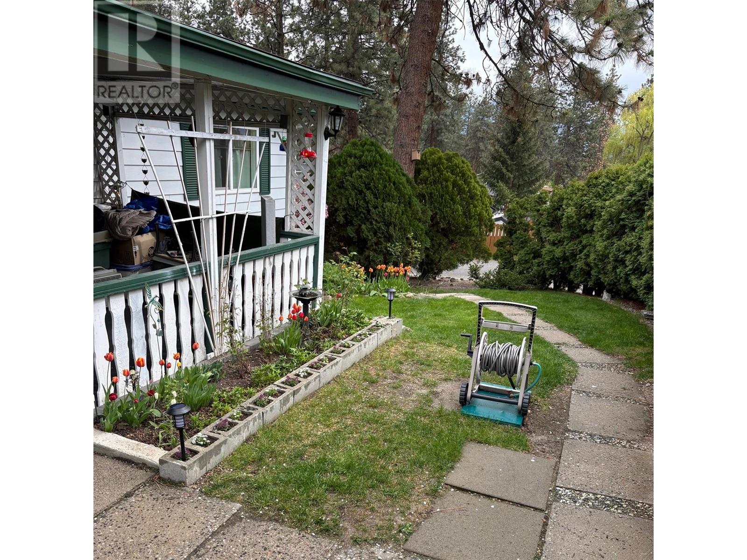1999 97 S Highway Unit# 60 West Kelowna, British Columbia V1Z 1B2
$265,000Maintenance, Pad Rental
$600 Monthly
Maintenance, Pad Rental
$600 MonthlyWelcome to Westview Village, a well-kept 19+ mobile home community nestled in a quiet cul-de-sac in West Kelowna. This spacious 1,440 sq.ft. double-wide offers 3 bedrooms and 2 full bathrooms, including a private primary suite with a soaker tub and separate walk-in shower. The bright, open kitchen features ample cabinetry, a cozy eating nook, and an adjoining dining room complete with a beautiful dining set. Vaulted ceilings and two skylights in the living area fill the home with natural light. Additional highlights include a laundry room with back entry storage, a large covered deck, carport, yard shed, and garden area. Enjoy your private, tree-lined yard with mature cedar and pine trees—perfect for relaxing outdoors. Located close to shopping, fitness, golf, transit, and recreation. Recent upgrades offer peace of mind: a newer asphalt roof (approx. 11 years old), newer windows, quality flooring, new water lines, a Lennox 98% high-efficiency gas furnace and central A/C. Air ducts have been professionally cleaned and fitted with UV lighting to help eliminate bacteria and odours A brand-new hot water tank will be installed upon firm sale. Shoreline is scheduled improvements also include new insulation and a vapour barrier beneath the home. With ample parking, a private yard, and numerous updates, this home offers outstanding value in one of West Kelowna’s most desirable communities. Pet-friendly (2 dogs allowed). No rentals permitted. (id:60329)
Property Details
| MLS® Number | 10345611 |
| Property Type | Single Family |
| Neigbourhood | Lakeview Heights |
| Community Features | Seniors Oriented |
| Parking Space Total | 2 |
| View Type | Mountain View |
Building
| Bathroom Total | 2 |
| Bedrooms Total | 3 |
| Constructed Date | 1980 |
| Cooling Type | Central Air Conditioning |
| Exterior Finish | Aluminum |
| Foundation Type | Block |
| Heating Type | See Remarks |
| Roof Material | Asphalt Shingle |
| Roof Style | Unknown |
| Stories Total | 1 |
| Size Interior | 1,440 Ft2 |
| Type | Manufactured Home |
| Utility Water | Private Utility |
Parking
| Carport |
Land
| Acreage | No |
| Sewer | Septic Tank |
| Size Total Text | Under 1 Acre |
| Zoning Type | Unknown |
Rooms
| Level | Type | Length | Width | Dimensions |
|---|---|---|---|---|
| Main Level | 4pc Bathroom | Measurements not available | ||
| Main Level | 5pc Ensuite Bath | Measurements not available | ||
| Main Level | Laundry Room | 8'10'' x 8'4'' | ||
| Main Level | Bedroom | 12'10'' x 11' | ||
| Main Level | Dining Nook | 10'2'' x 8'7'' | ||
| Main Level | Dining Room | 14'7'' x 8'6'' | ||
| Main Level | Foyer | 4'8'' x 4'4'' | ||
| Main Level | Bedroom | 9'8'' x 8' | ||
| Main Level | Primary Bedroom | 12'6'' x 11'5'' | ||
| Main Level | Kitchen | 14'6'' x 10'5'' | ||
| Main Level | Living Room | 14'2'' x 11'10'' |
https://www.realtor.ca/real-estate/28243699/1999-97-s-highway-unit-60-west-kelowna-lakeview-heights
Contact Us
Contact us for more information
