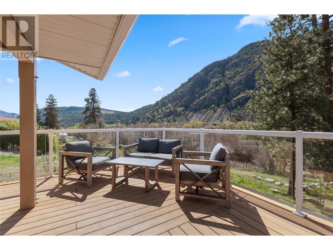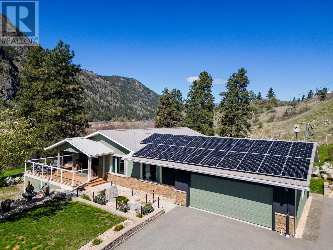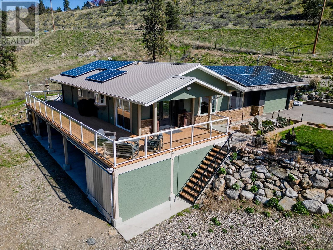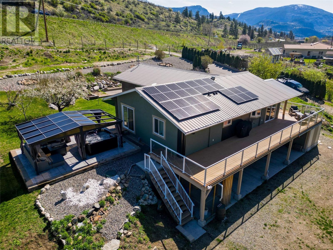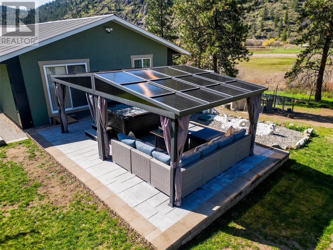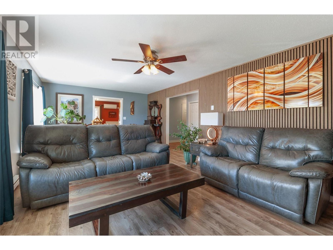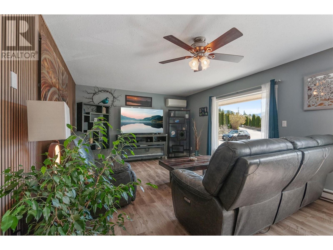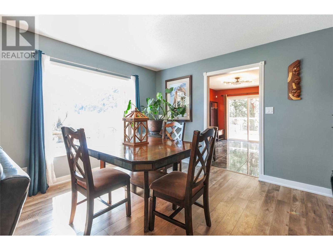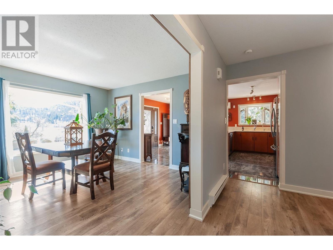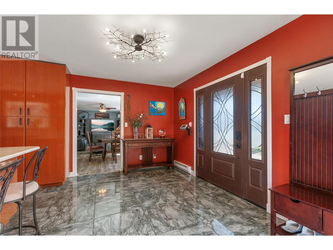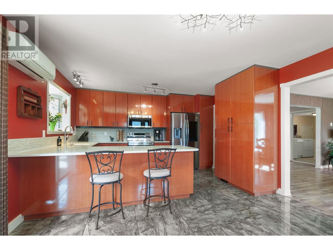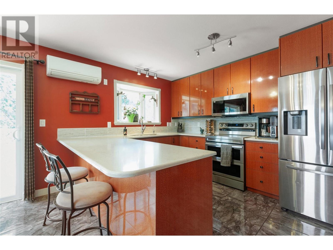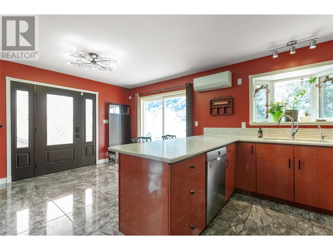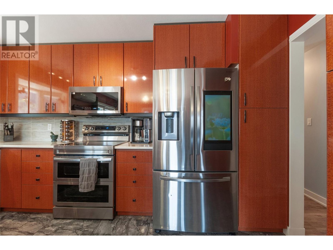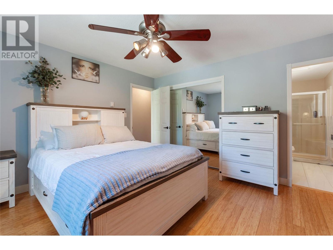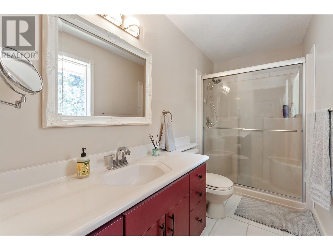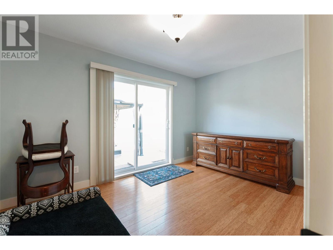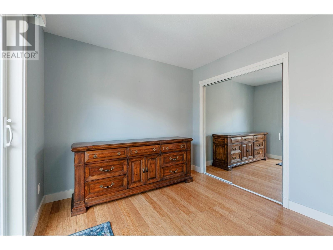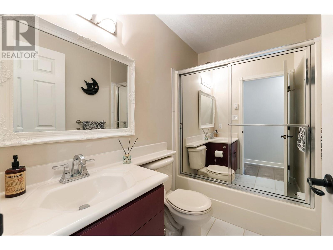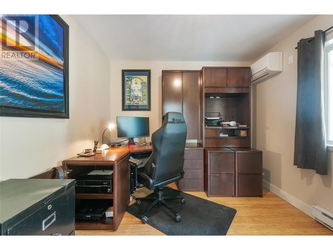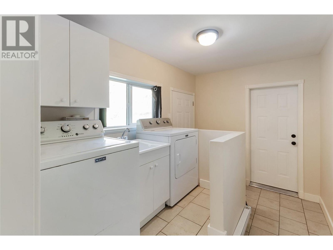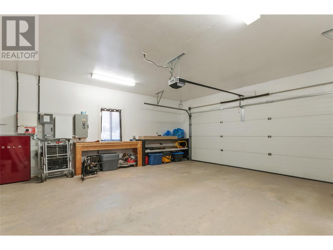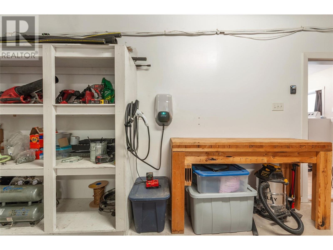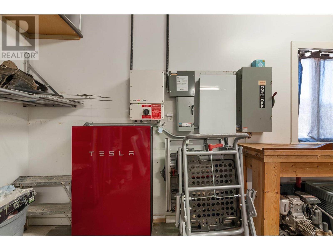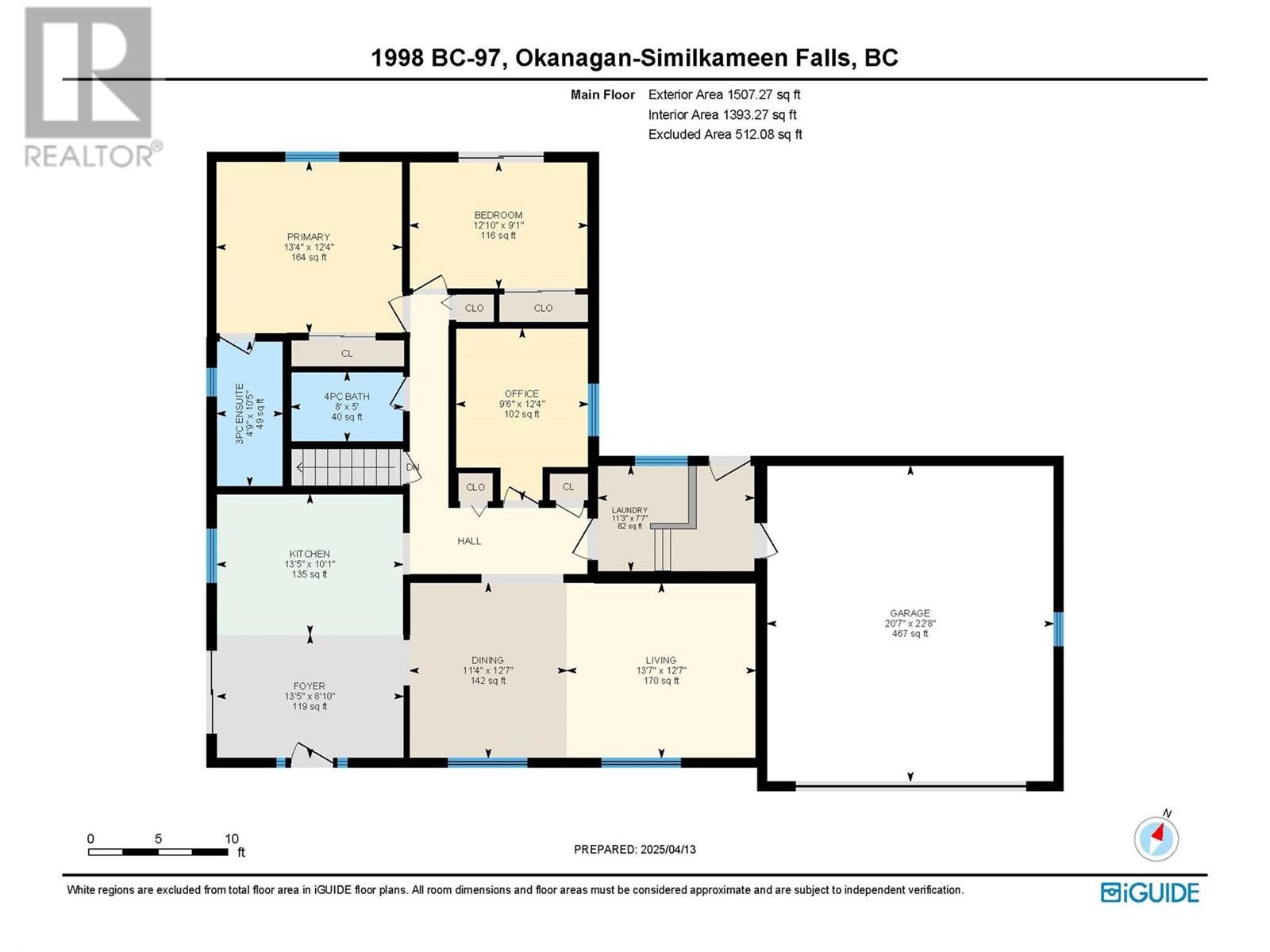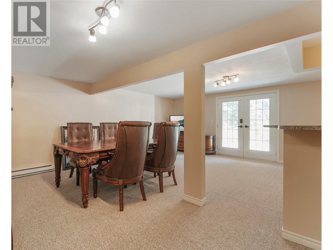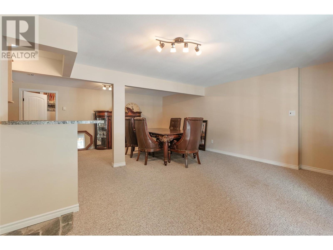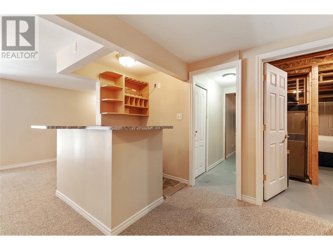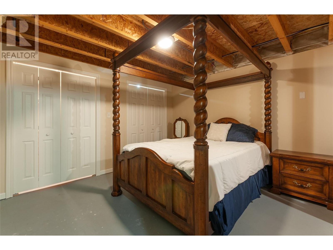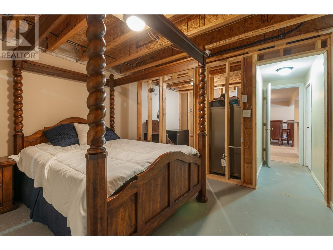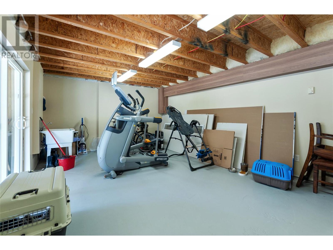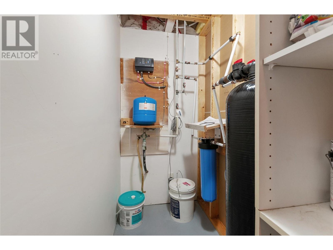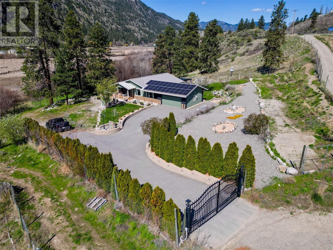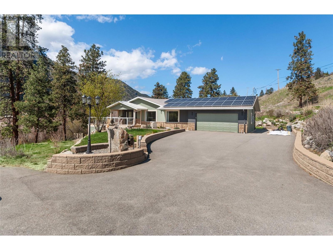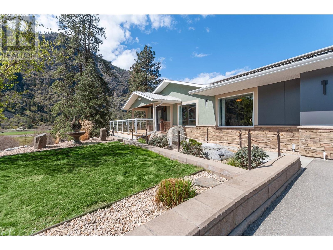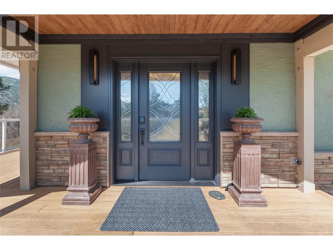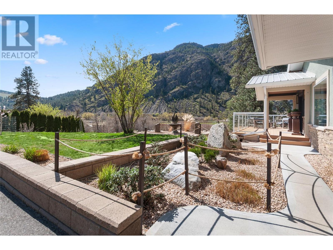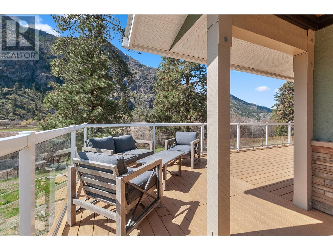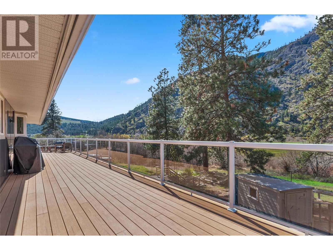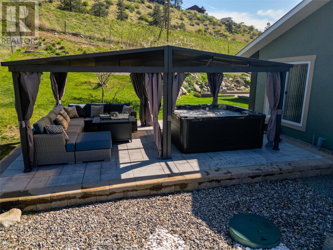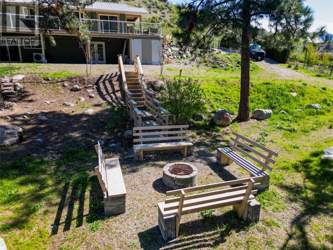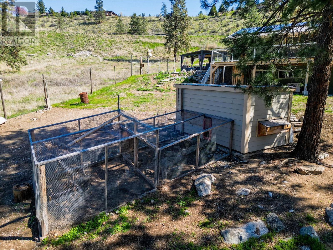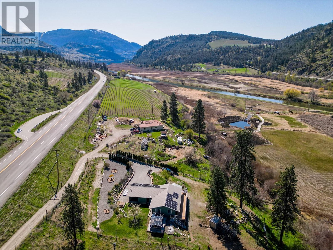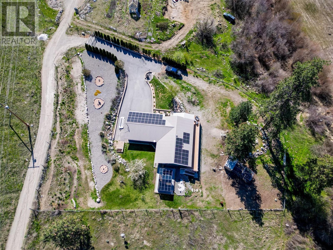3 Bedroom
2 Bathroom
2,711 ft2
Ranch
Heat Pump
Heat Pump, Other
Acreage
Underground Sprinkler
$949,900
CLICK TO VIEW VIDEO: Discover sustainable living at 1998 Highway 97 just South of OK Falls. This 2004-built walkout bungalow sits on 1.41 acres, offering privacy, updates and eco-conscious features. A double car garage, ample RV parking, and an automatic gate provide both convenience and security, while the home's stucco exterior, accented with architectural metal panels, offers a striking and modern curb appeal. The home boasts a metal roof equipped with 15.4 kW solar panel system paired with twin Tesla Powerwalls, EV charging and a 200-amp electrical service, contributing to an impressive EnerGuide rating of 1. Inside, the open-concept living and dining area is illuminated by large south-facing windows and highlighted by a modern feature wall. The kitchen features updated smart appliances and sleek finishes. The main floor includes 2 bathrooms, three bedrooms, with the primary suite offering a private ensuite. The walkout basement presents a spacious rec room and unfinished areas suitable for a gym or studio. Outdoors, enjoy a composite deck, stamped concrete patio, and a private gazebo with a new hot tub. The property offers a variety of fruit trees, a chicken coop and backs onto Vaseux Lake: a designated Migratory Bird sanctuary, and one of BC's best Bass fishing lakes. Experience the tranquility of rural living with the convenience of nearby amenities in this Okanagan dream. Buyers to verify measurements if deemed important, several spaces in the basement are unfinished. (id:60329)
Property Details
|
MLS® Number
|
10343831 |
|
Property Type
|
Single Family |
|
Neigbourhood
|
Kaleden/Okanagan Falls Rural |
|
Community Features
|
Rural Setting |
|
Features
|
Private Setting |
|
Parking Space Total
|
2 |
|
View Type
|
Mountain View, Valley View |
Building
|
Bathroom Total
|
2 |
|
Bedrooms Total
|
3 |
|
Appliances
|
Range, Refrigerator, Dishwasher, Dryer, Microwave, Washer |
|
Architectural Style
|
Ranch |
|
Basement Type
|
Full |
|
Constructed Date
|
2004 |
|
Construction Style Attachment
|
Detached |
|
Cooling Type
|
Heat Pump |
|
Exterior Finish
|
Other, Stucco |
|
Flooring Type
|
Laminate, Tile |
|
Heating Fuel
|
Electric |
|
Heating Type
|
Heat Pump, Other |
|
Roof Material
|
Metal |
|
Roof Style
|
Unknown |
|
Stories Total
|
2 |
|
Size Interior
|
2,711 Ft2 |
|
Type
|
House |
|
Utility Water
|
Well |
Parking
Land
|
Access Type
|
Highway Access |
|
Acreage
|
Yes |
|
Fence Type
|
Fence |
|
Landscape Features
|
Underground Sprinkler |
|
Sewer
|
Septic Tank |
|
Size Irregular
|
1.41 |
|
Size Total
|
1.41 Ac|1 - 5 Acres |
|
Size Total Text
|
1.41 Ac|1 - 5 Acres |
|
Zoning Type
|
Unknown |
Rooms
| Level |
Type |
Length |
Width |
Dimensions |
|
Basement |
Storage |
|
|
4'7'' x 12'4'' |
|
Basement |
Storage |
|
|
18'4'' x 3'2'' |
|
Basement |
Storage |
|
|
6'11'' x 8'11'' |
|
Basement |
Other |
|
|
4'6'' x 3'11'' |
|
Basement |
Den |
|
|
11'2'' x 12'3'' |
|
Basement |
Recreation Room |
|
|
19'3'' x 22'2'' |
|
Basement |
Storage |
|
|
20'1'' x 13'2'' |
|
Main Level |
3pc Ensuite Bath |
|
|
10'5'' x 4'9'' |
|
Main Level |
4pc Bathroom |
|
|
5'0'' x 8'0'' |
|
Main Level |
Bedroom |
|
|
9'1'' x 12'10'' |
|
Main Level |
Dining Room |
|
|
12'7'' x 11'4'' |
|
Main Level |
Foyer |
|
|
8'10'' x 13'5'' |
|
Main Level |
Kitchen |
|
|
10'1'' x 13'5'' |
|
Main Level |
Laundry Room |
|
|
7'7'' x 11'3'' |
|
Main Level |
Living Room |
|
|
12'7'' x 13'7'' |
|
Main Level |
Bedroom |
|
|
12'4'' x 9'6'' |
|
Main Level |
Primary Bedroom |
|
|
12'4'' x 13'4'' |
https://www.realtor.ca/real-estate/28184405/1998-hwy-97-highway-okanagan-falls-kaledenokanagan-falls-rural
