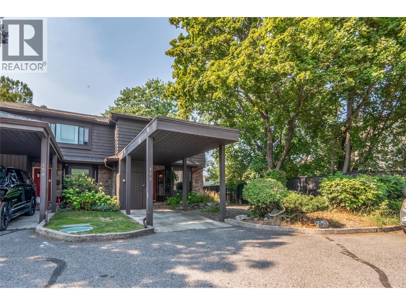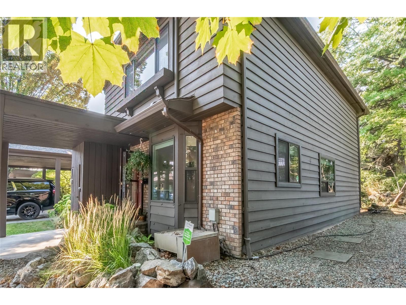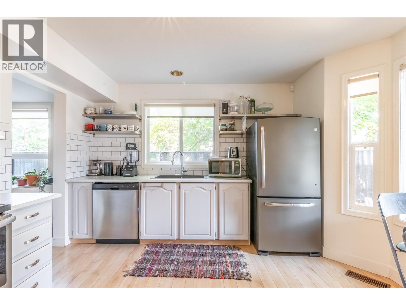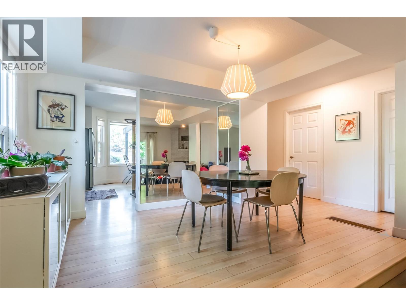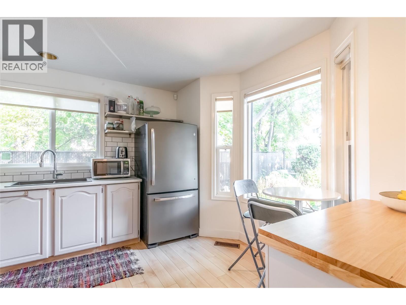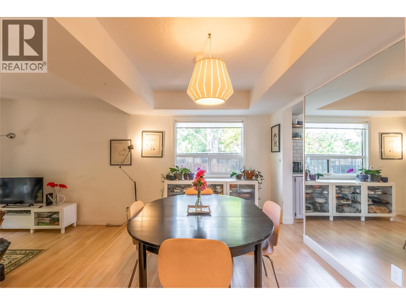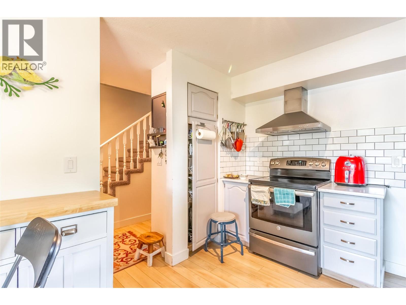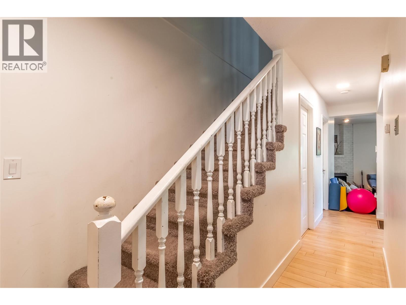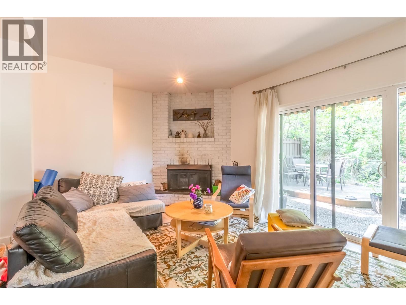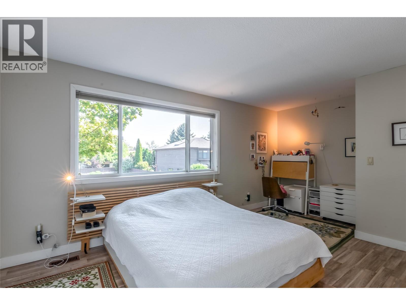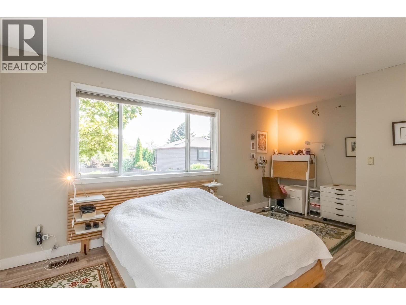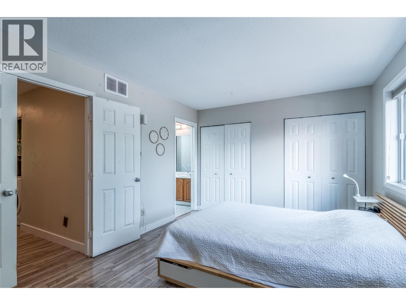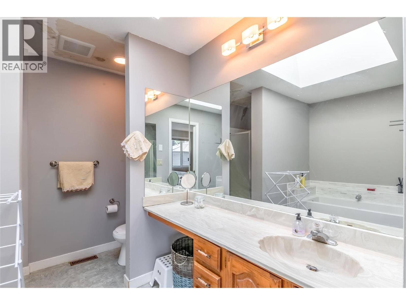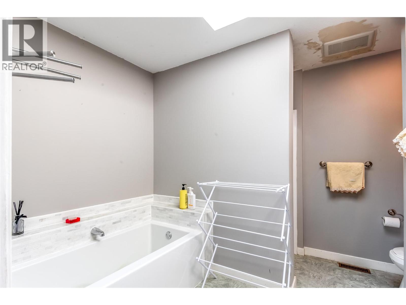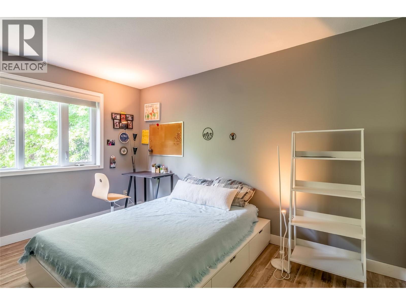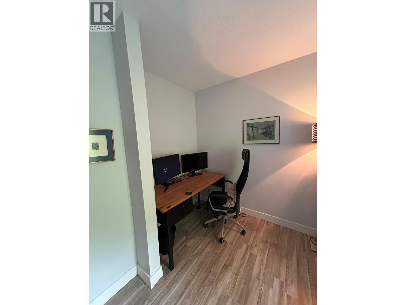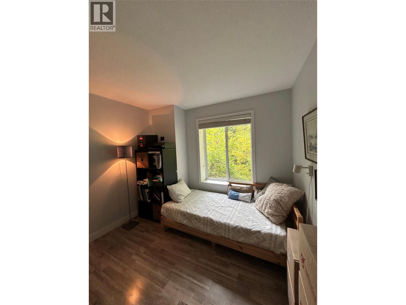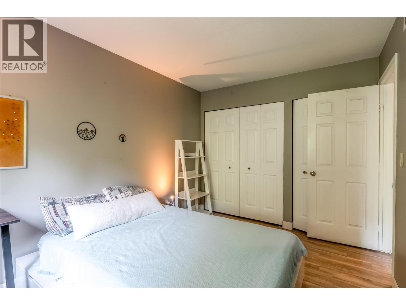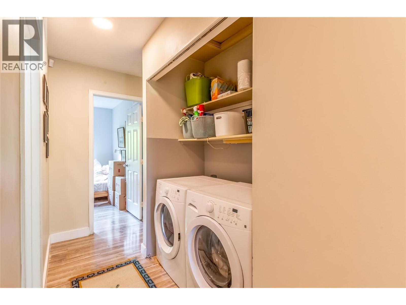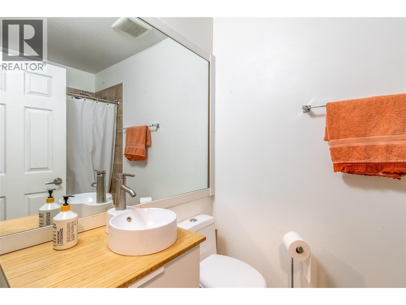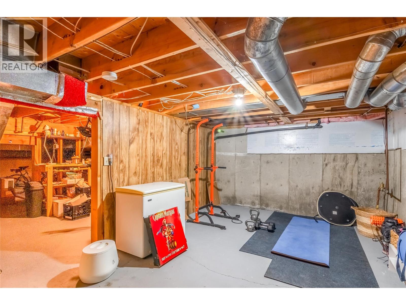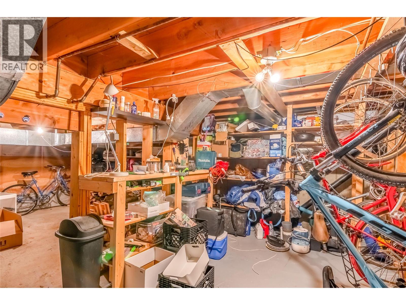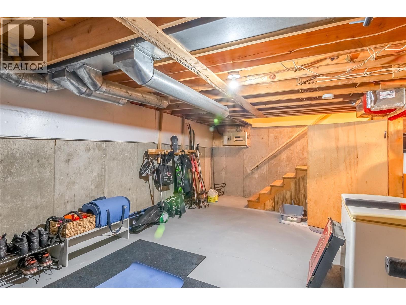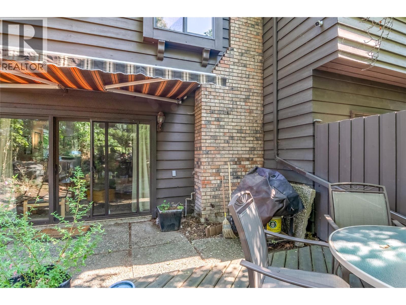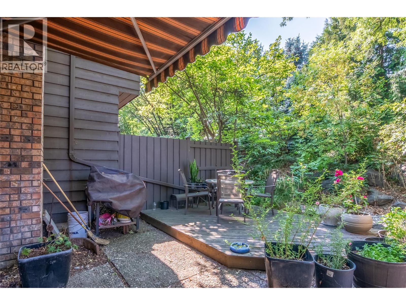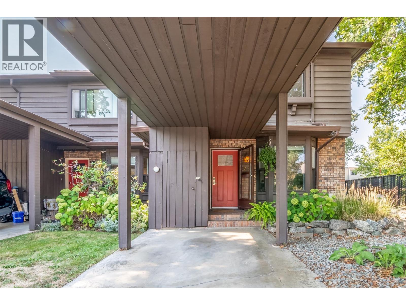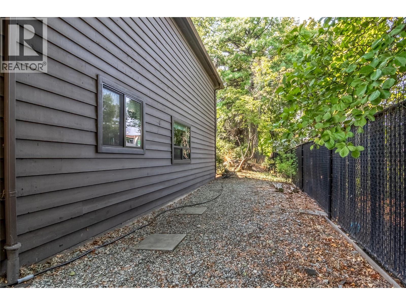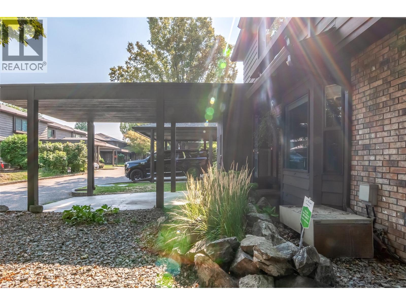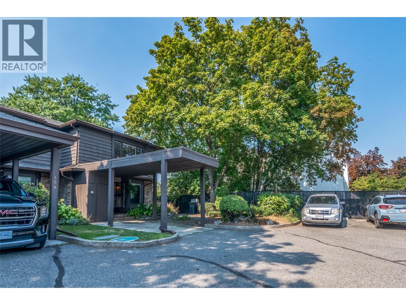1995 Burtch Road Unit# 156 Kelowna, British Columbia V1Y 4B4
$620,000Maintenance,
$426 Monthly
Maintenance,
$426 MonthlyWelcome to this bright and beautiful 3 bedroom, 3 bathroom townhome in the desirable Sandringham complex. As an end unit, it has endless natural light and extra privacy in a quiet central location. The main level features a spacious kitchen with updates, a dining area, and an inviting living room highlighted by a brick fireplace. Triple panel sliding doors open onto a private patio surrounded by lush landscaping, an ideal spot for morning coffee or evening relaxation. Throughout the home you’ll find thoughtful updates, including refreshed bathrooms, new paint, and tasteful finishes that make the home move in ready. Upstairs, the primary suite welcomes you through elegant French doors and includes a generous ensuite with a soaker tub, separate shower, and skylight. Two additional bedrooms and a full bathroom complete the upper level, providing plenty of space for family or guests. The lower level is unfinished but offers endless potential with room for a den, workshop, or home gym, along with great crawl space storage. This well maintained home combines charm, functionality, and opportunity in a sought after community setting. (id:60329)
Property Details
| MLS® Number | 10361841 |
| Property Type | Single Family |
| Neigbourhood | Springfield/Spall |
| Community Name | Sandringham |
| Community Features | Pets Allowed, Pets Allowed With Restrictions |
| Parking Space Total | 1 |
| Storage Type | Storage |
| Water Front Type | Waterfront On Stream |
Building
| Bathroom Total | 3 |
| Bedrooms Total | 3 |
| Basement Type | Crawl Space, Partial |
| Constructed Date | 1984 |
| Construction Style Attachment | Attached |
| Cooling Type | Central Air Conditioning |
| Exterior Finish | Wood Siding |
| Fireplace Present | Yes |
| Fireplace Total | 1 |
| Flooring Type | Laminate, Linoleum |
| Half Bath Total | 1 |
| Heating Type | Forced Air, See Remarks |
| Roof Material | Asphalt Shingle |
| Roof Style | Unknown |
| Stories Total | 2 |
| Size Interior | 1,418 Ft2 |
| Type | Row / Townhouse |
| Utility Water | Municipal Water |
Parking
| Additional Parking |
Land
| Acreage | No |
| Sewer | Municipal Sewage System |
| Size Total Text | Under 1 Acre |
| Surface Water | Creek Or Stream |
| Zoning Type | Unknown |
Rooms
| Level | Type | Length | Width | Dimensions |
|---|---|---|---|---|
| Second Level | 4pc Bathroom | Measurements not available | ||
| Second Level | Bedroom | 8'11'' x 12'11'' | ||
| Second Level | Bedroom | 9'10'' x 10'9'' | ||
| Second Level | 4pc Ensuite Bath | Measurements not available | ||
| Second Level | Primary Bedroom | 17'0'' x 10'7'' | ||
| Main Level | 2pc Bathroom | 6'6'' x 3' | ||
| Main Level | Kitchen | 12'1'' x 10'9'' | ||
| Main Level | Dining Room | 12'5'' x 8'10'' | ||
| Main Level | Living Room | 11'4'' x 19'2'' |
https://www.realtor.ca/real-estate/28820442/1995-burtch-road-unit-156-kelowna-springfieldspall
Contact Us
Contact us for more information
