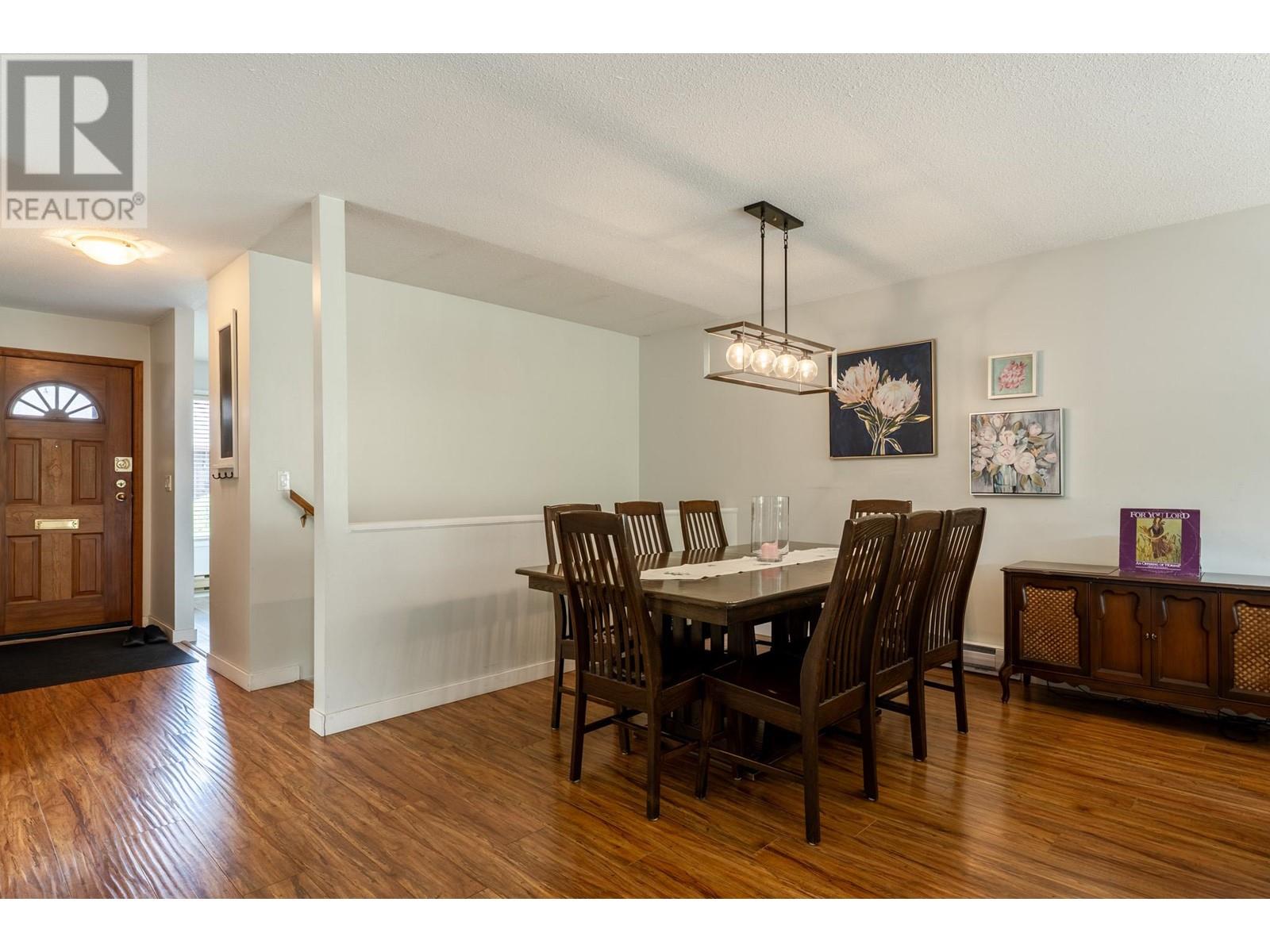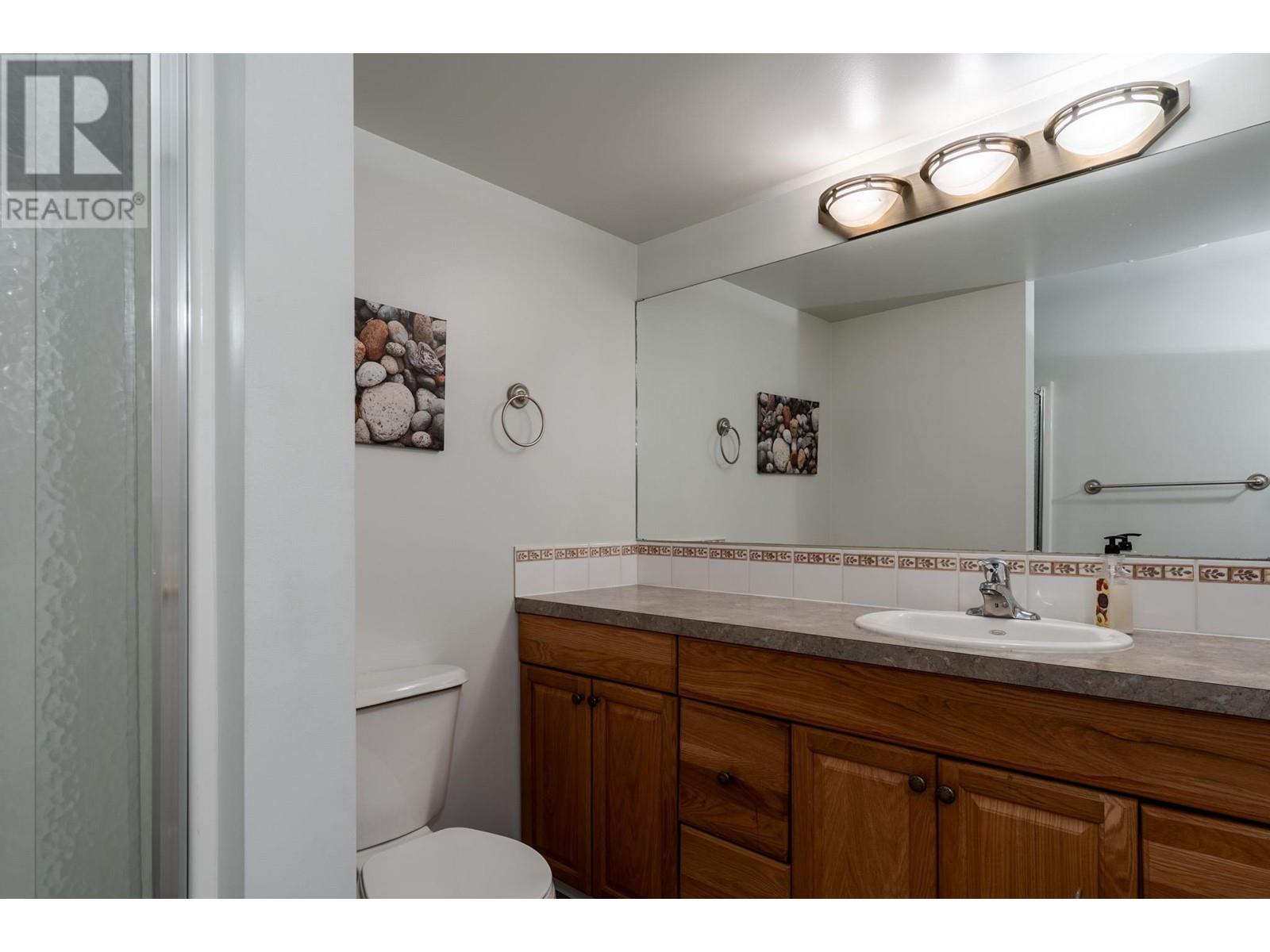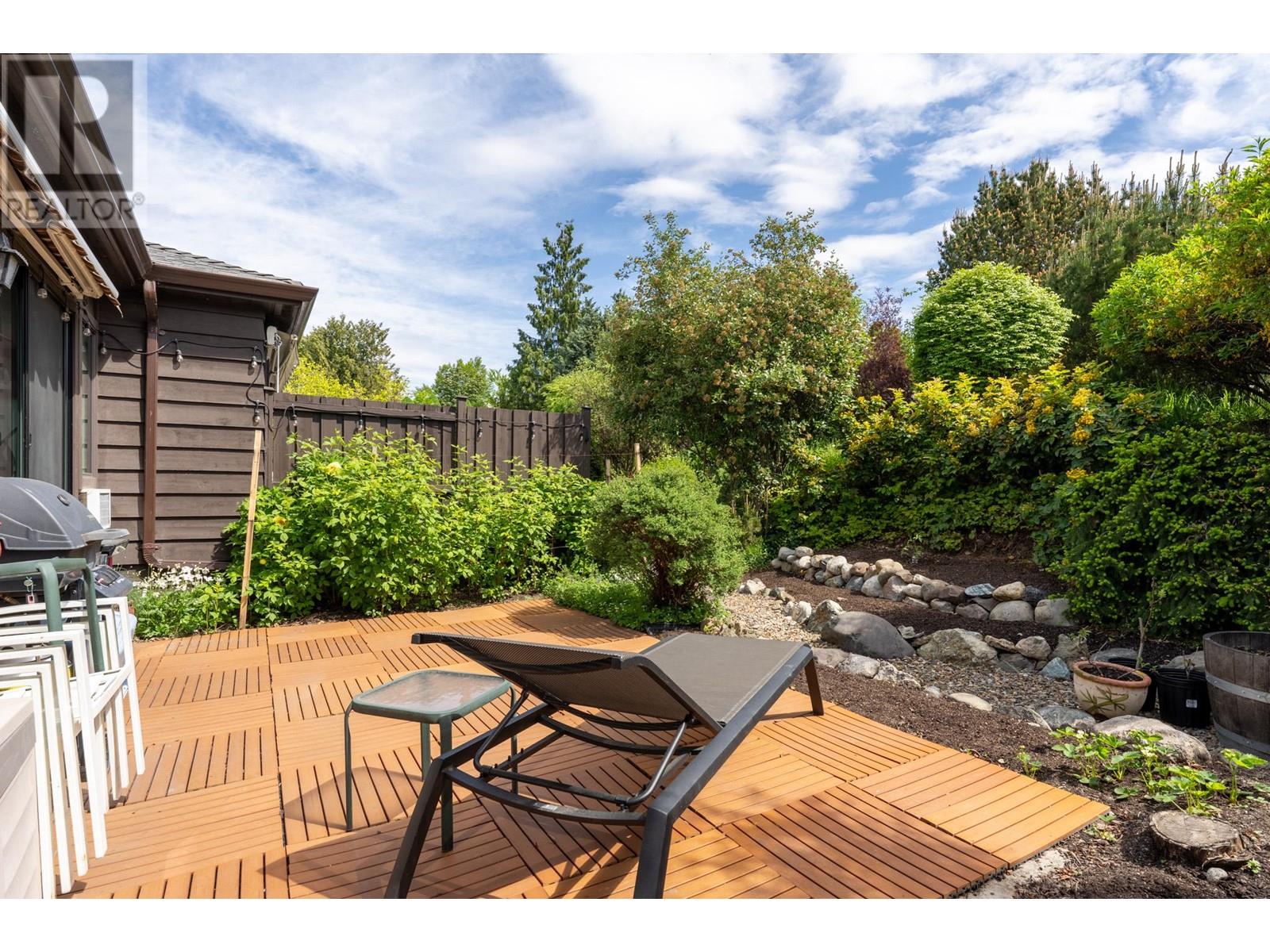1995 Burtch Road Unit# 127 Kelowna, British Columbia V1Y 4B4
4 Bedroom
2 Bathroom
2,066 ft2
Ranch
Wall Unit
Baseboard Heaters
Landscaped, Level
$599,000Maintenance,
$310.43 Monthly
Maintenance,
$310.43 MonthlyWelcome to 127-1995 Burtch Road—a bright, clean, and beautifully maintained 4-bedroom townhouse in a central, walkable location. Just steps from shops, restaurants, and everyday amenities, this home offers comfort and convenience. Enjoy the stunning backyard oasis—perfect for relaxing or entertaining. A rare find with space and a prime setting! Some tasteful changes made. Great value for central 4 bedroom home. Come and see. Book your showing today. (id:60329)
Property Details
| MLS® Number | 10347283 |
| Property Type | Single Family |
| Neigbourhood | Springfield/Spall |
| Community Name | Sandringham |
| Amenities Near By | Park, Schools, Shopping |
| Community Features | Family Oriented |
| Features | Level Lot |
| Parking Space Total | 1 |
| Storage Type | Storage, Locker |
Building
| Bathroom Total | 2 |
| Bedrooms Total | 4 |
| Architectural Style | Ranch |
| Basement Type | Full |
| Constructed Date | 1984 |
| Construction Style Attachment | Attached |
| Cooling Type | Wall Unit |
| Exterior Finish | Wood Siding |
| Flooring Type | Carpeted, Laminate, Vinyl |
| Heating Fuel | Electric |
| Heating Type | Baseboard Heaters |
| Roof Material | Asphalt Shingle |
| Roof Style | Unknown |
| Stories Total | 2 |
| Size Interior | 2,066 Ft2 |
| Type | Row / Townhouse |
| Utility Water | Municipal Water |
Parking
| See Remarks | |
| Carport |
Land
| Access Type | Easy Access |
| Acreage | No |
| Land Amenities | Park, Schools, Shopping |
| Landscape Features | Landscaped, Level |
| Sewer | Municipal Sewage System |
| Size Total Text | Under 1 Acre |
| Zoning Type | Unknown |
Rooms
| Level | Type | Length | Width | Dimensions |
|---|---|---|---|---|
| Basement | Storage | 11'0'' x 6'11'' | ||
| Basement | Laundry Room | 7'0'' x 6'11'' | ||
| Basement | 3pc Bathroom | Measurements not available | ||
| Basement | Bedroom | 11'0'' x 11'0'' | ||
| Basement | Bedroom | 12'0'' x 11'0'' | ||
| Basement | Family Room | 18'0'' x 12'11'' | ||
| Main Level | 3pc Bathroom | Measurements not available | ||
| Main Level | Bedroom | 11'0'' x 11'0'' | ||
| Main Level | Primary Bedroom | 12'0'' x 10'6'' | ||
| Main Level | Kitchen | 12'0'' x 10'0'' | ||
| Main Level | Dining Room | 13'0'' x 9'7'' | ||
| Main Level | Living Room | 15'5'' x 14'0'' |
https://www.realtor.ca/real-estate/28304899/1995-burtch-road-unit-127-kelowna-springfieldspall
Contact Us
Contact us for more information























