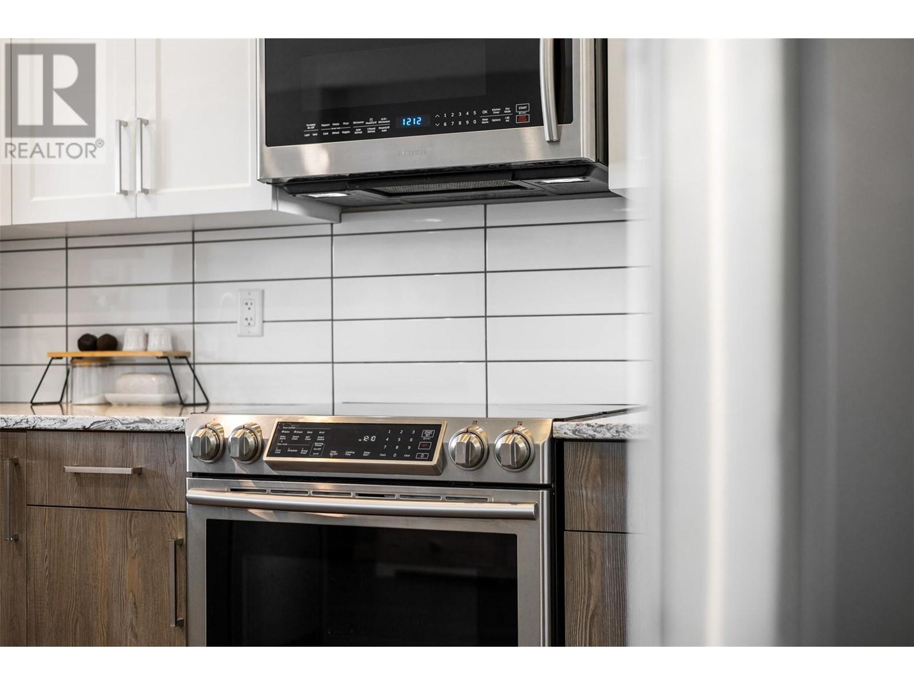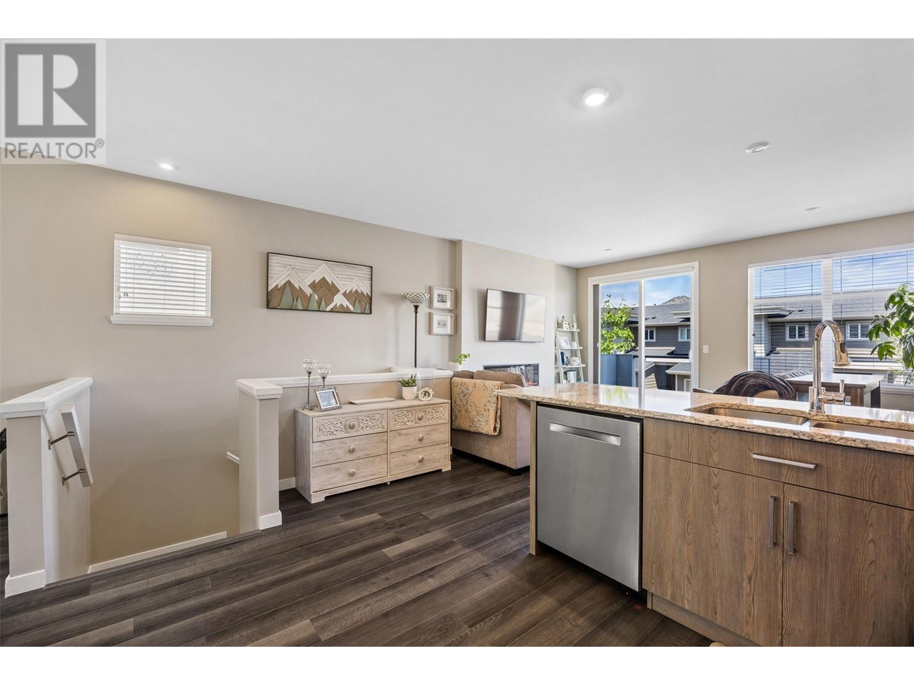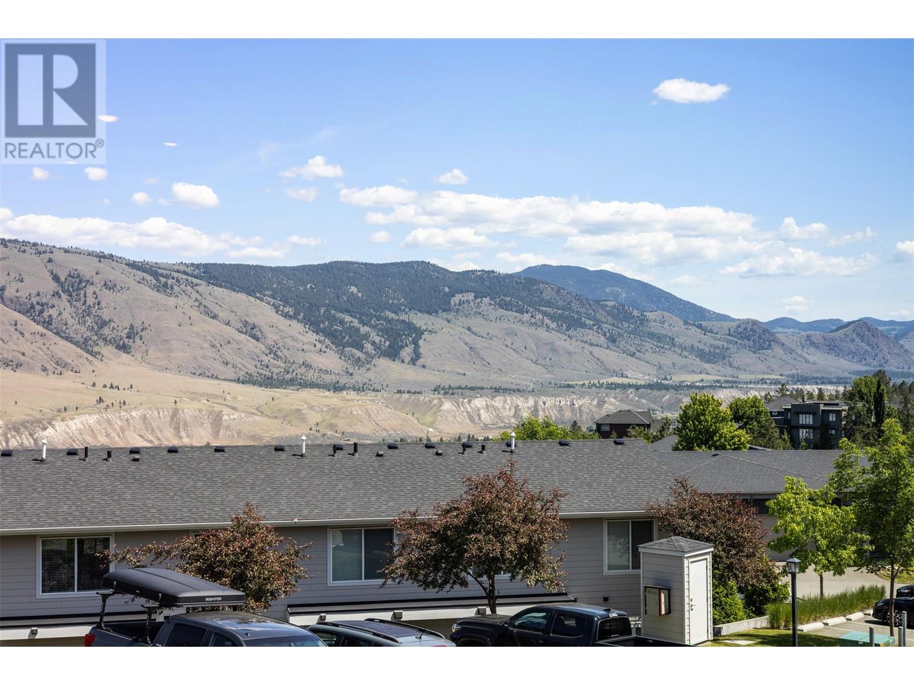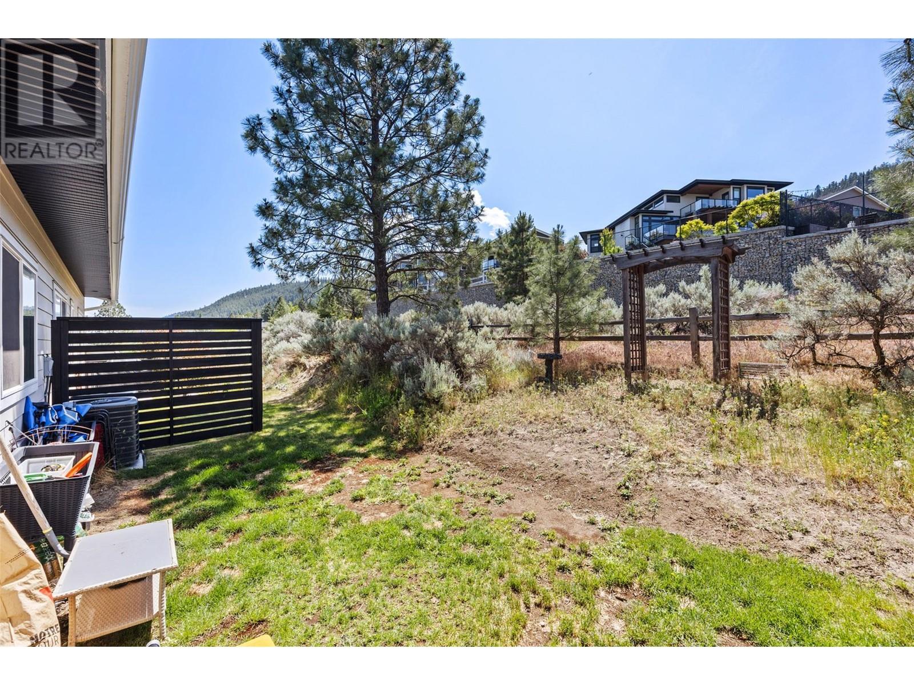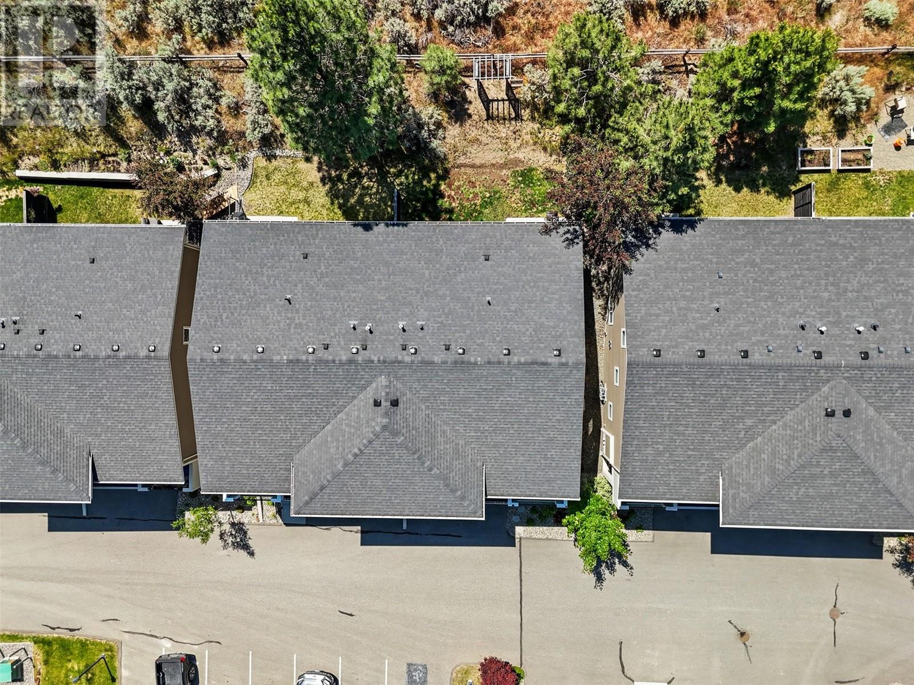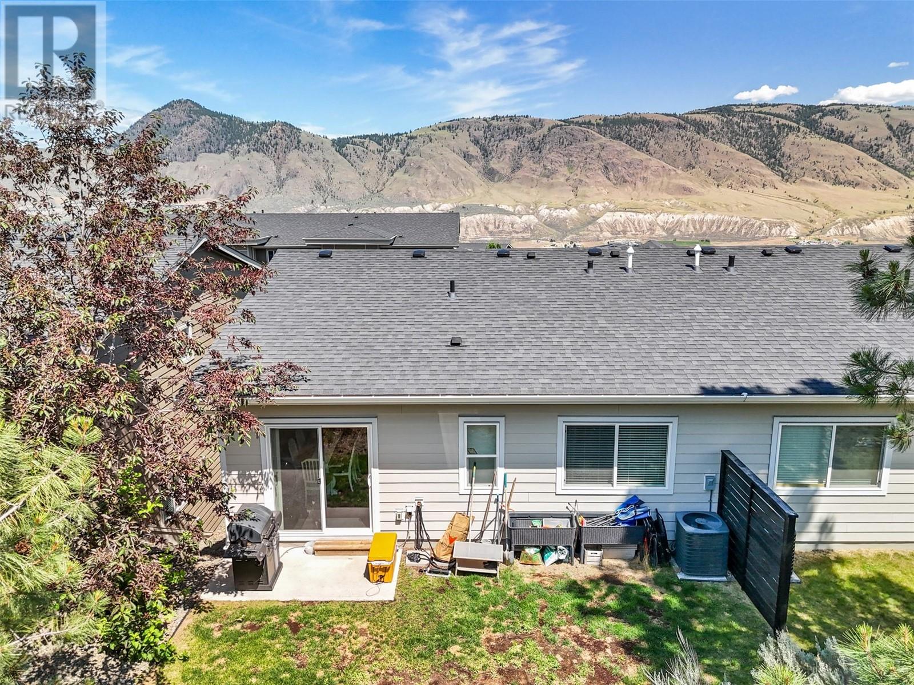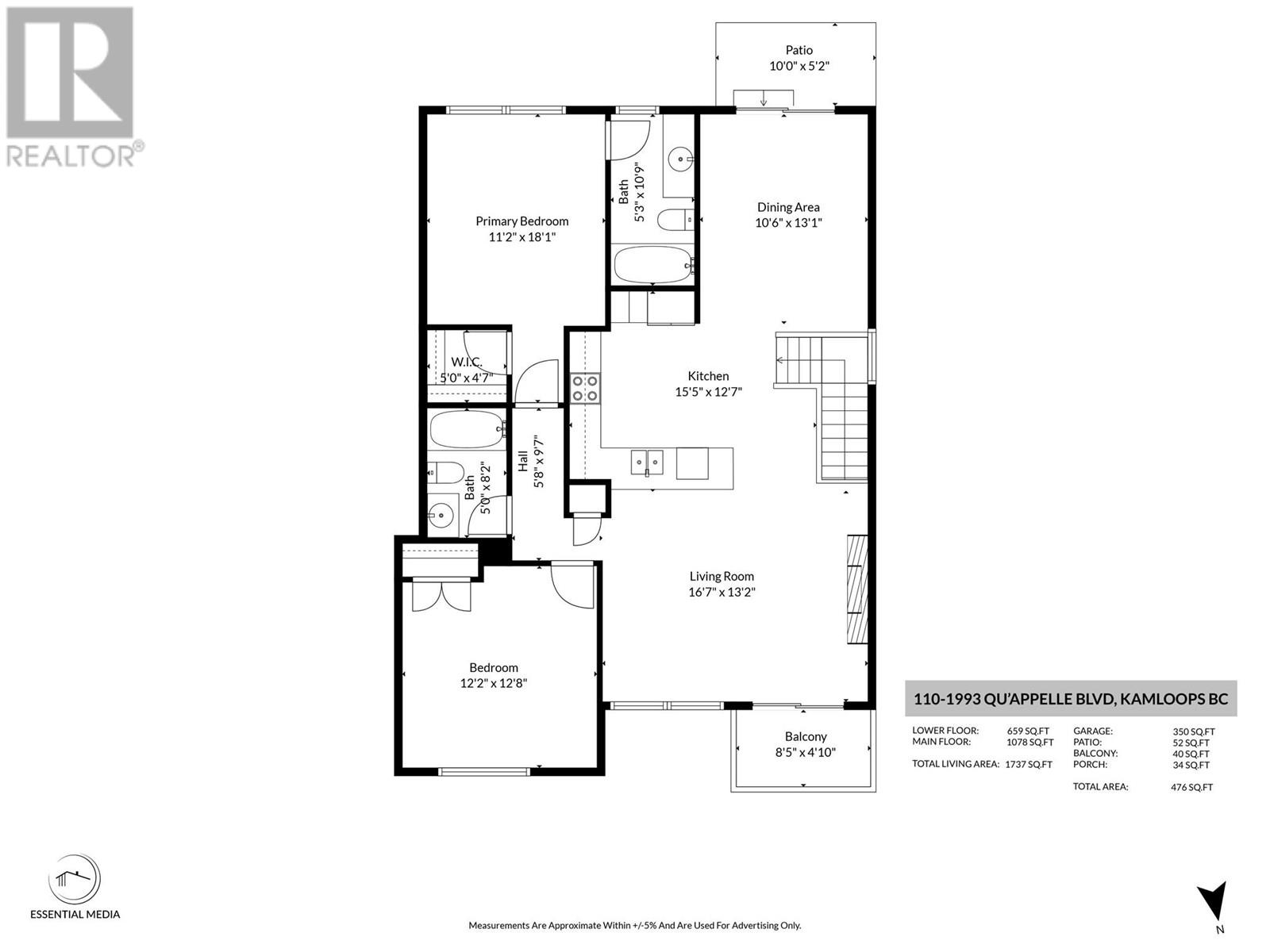1993 Qu'appelle Boulevard Unit# 110 Kamloops, British Columbia V2E 0C2
$634,900Maintenance,
$280.46 Monthly
Maintenance,
$280.46 MonthlyImmaculate 3 bed, 3 bath home featuring 9’ ceilings, smart upgrades, and a functional layout. The upper level offers a bright, open-concept living space with patio access, a modern kitchen with Quartz countertops, upgraded appliances, and custom Lazy Susan, plus a dining area with access to the backyard. Two bedrooms up, including a spacious primary with walk-in closet and 4pc ensuite. The lower level includes a third bedroom, 3pc bath, family room, laundry, and access to the double garage. Extras include a smart thermostat, Ring doorbell, central vac, ample storage, garden space with irrigation, and proximity to walking trails. Low strata fees and ample parking. (id:60329)
Open House
This property has open houses!
1:00 pm
Ends at:2:30 pm
Property Details
| MLS® Number | 10351142 |
| Property Type | Single Family |
| Neigbourhood | Juniper Ridge |
| Community Name | SILVERWOOD POINTE |
| Amenities Near By | Golf Nearby, Recreation, Shopping |
| Features | Level Lot |
| Parking Space Total | 2 |
Building
| Bathroom Total | 3 |
| Bedrooms Total | 3 |
| Appliances | Range, Refrigerator, Dishwasher, Microwave, Washer & Dryer |
| Basement Type | Full |
| Constructed Date | 2016 |
| Construction Style Attachment | Attached |
| Cooling Type | Central Air Conditioning |
| Exterior Finish | Other |
| Fireplace Fuel | Electric |
| Fireplace Present | Yes |
| Fireplace Type | Unknown |
| Flooring Type | Carpeted, Laminate |
| Heating Type | Forced Air, See Remarks |
| Roof Material | Asphalt Shingle |
| Roof Style | Unknown |
| Stories Total | 2 |
| Size Interior | 1,781 Ft2 |
| Type | Row / Townhouse |
| Utility Water | Municipal Water |
Parking
| Attached Garage | 2 |
Land
| Acreage | No |
| Land Amenities | Golf Nearby, Recreation, Shopping |
| Landscape Features | Landscaped, Level |
| Sewer | Municipal Sewage System |
| Size Total Text | Under 1 Acre |
| Zoning Type | Unknown |
Rooms
| Level | Type | Length | Width | Dimensions |
|---|---|---|---|---|
| Basement | Utility Room | 5'7'' x 6'3'' | ||
| Basement | Family Room | 10'10'' x 12'4'' | ||
| Basement | Laundry Room | 4'0'' x 6'0'' | ||
| Basement | Foyer | 8'5'' x 12'11'' | ||
| Basement | Bedroom | 9'11'' x 12'5'' | ||
| Basement | 3pc Bathroom | Measurements not available | ||
| Main Level | Bedroom | 10'8'' x 10'11'' | ||
| Main Level | Primary Bedroom | 14'5'' x 11'0'' | ||
| Main Level | Living Room | 13'2'' x 15'3'' | ||
| Main Level | Dining Room | 13'5'' x 10'4'' | ||
| Main Level | Kitchen | 9'0'' x 12'5'' | ||
| Main Level | 4pc Bathroom | Measurements not available | ||
| Main Level | 4pc Ensuite Bath | Measurements not available |
https://www.realtor.ca/real-estate/28431777/1993-quappelle-boulevard-unit-110-kamloops-juniper-ridge
Contact Us
Contact us for more information





