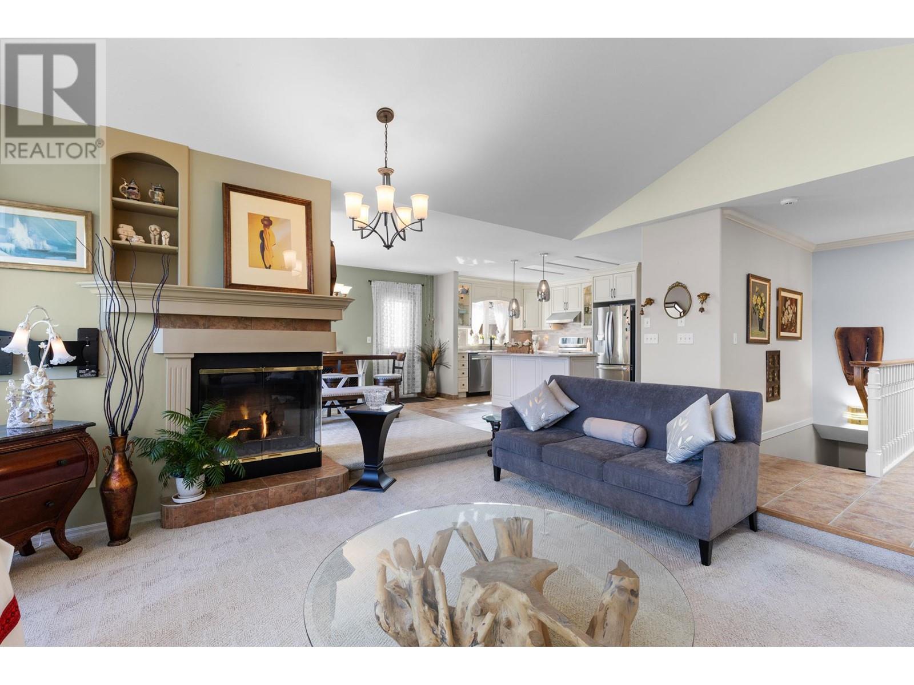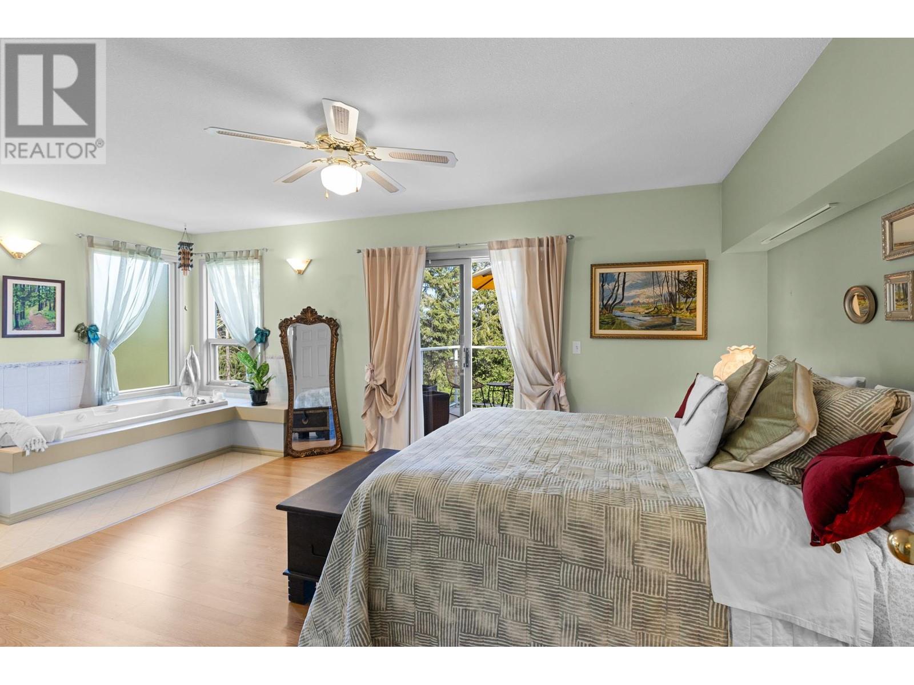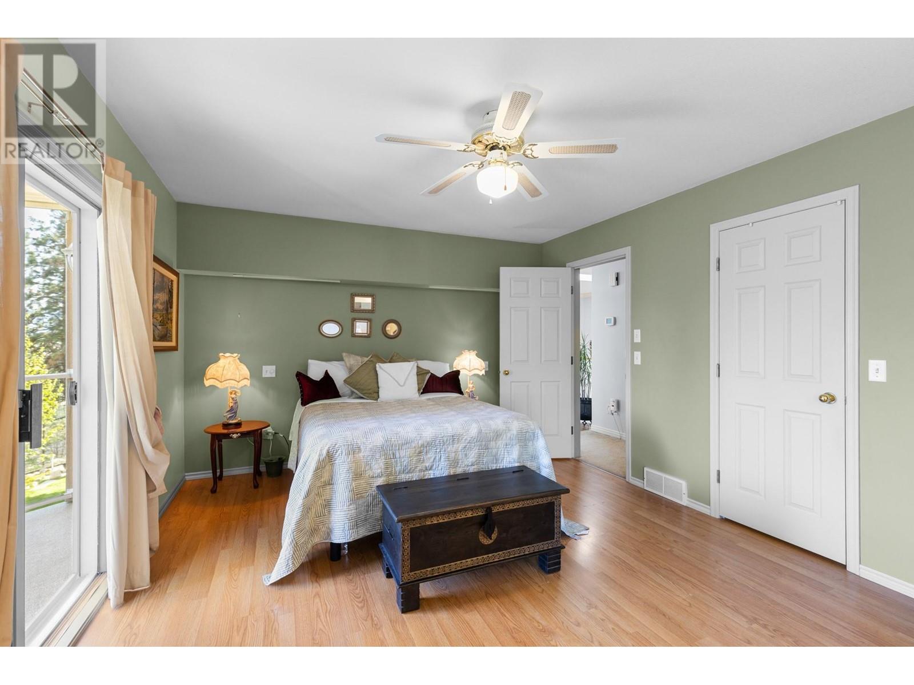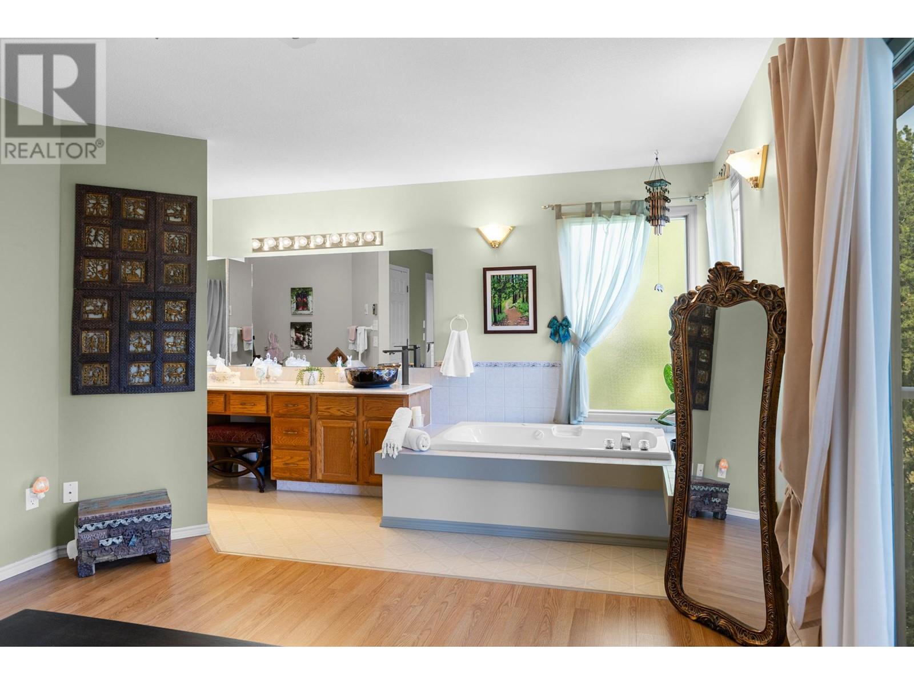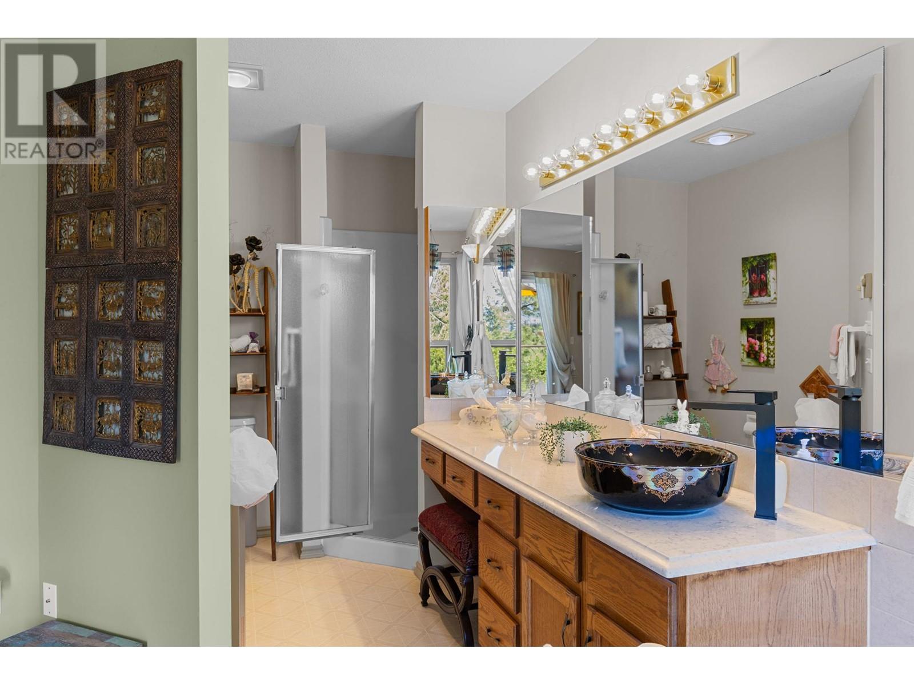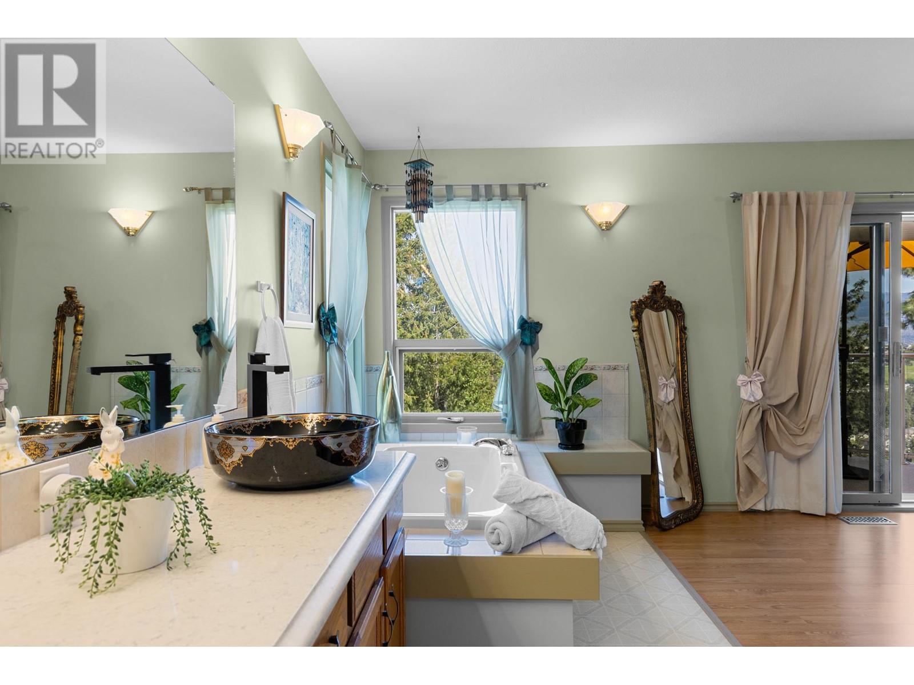4 Bedroom
4 Bathroom
3,361 ft2
Ranch
Fireplace
Central Air Conditioning
Forced Air, See Remarks
Landscaped, Sloping, Underground Sprinkler
$1,099,900
Welcome to 1991 Horizon Drive—an elegant, rancher home crafted for those who appreciate privacy, natural beauty, and timeless comfort. Tucked into a quiet, semi-secluded setting in one of West Kelowna’s most sought-after neighbourhoods, this property offers breathtaking views enjoyed from multiple private decks and professionally landscaped gardens. Backing onto a protected ravine with a gentle creek and surrounded by natural habitat, this home offers a peaceful retreat where deer roam and nature flourishes just outside your door. Inside, you’ll find four generous bedrooms, including a luxurious master bedroom with spa-inspired ensuite, walk-in closet, and a private balcony overlooking a majestic view. Designed for relaxed living and effortless entertaining, this home includes large, sun-filled living areas, a custom gourmet kitchen and a fully finished walk-out lower level with private entrances—ideal for extended family and guests. Additional highlights include a heated garage, UV 3M window protection, updated kitchen and bathrooms including quartz kitchen and bathroom countertops and updated fixtures, artistic vessel sinks, and dusk-to-dawn LED security lighting. All within minutes of downtown Kelowna, the waterfront, KGH, and essential services and amenities. Experience the perfect blend of natural tranquility and modern convenience. No Poly B plumbing- new PEX plumbing installed in June 2025. Book your private showing of this semi-secluded gem today! (id:60329)
Property Details
|
MLS® Number
|
10346184 |
|
Property Type
|
Single Family |
|
Neigbourhood
|
West Kelowna Estates |
|
Amenities Near By
|
Schools |
|
Community Features
|
Pets Allowed, Rentals Allowed |
|
Features
|
Private Setting, Irregular Lot Size, Sloping, See Remarks, Central Island, Jacuzzi Bath-tub, Two Balconies |
|
Parking Space Total
|
6 |
|
View Type
|
Lake View, Mountain View, Valley View, View (panoramic) |
Building
|
Bathroom Total
|
4 |
|
Bedrooms Total
|
4 |
|
Appliances
|
Refrigerator, Dishwasher, Dryer, Range - Electric, Freezer, Hood Fan, Washer |
|
Architectural Style
|
Ranch |
|
Basement Type
|
Full |
|
Constructed Date
|
1990 |
|
Construction Style Attachment
|
Detached |
|
Cooling Type
|
Central Air Conditioning |
|
Exterior Finish
|
Stucco |
|
Fire Protection
|
Smoke Detector Only |
|
Fireplace Fuel
|
Gas |
|
Fireplace Present
|
Yes |
|
Fireplace Type
|
Unknown |
|
Flooring Type
|
Carpeted, Concrete, Laminate, Linoleum, Tile |
|
Half Bath Total
|
1 |
|
Heating Type
|
Forced Air, See Remarks |
|
Roof Material
|
Asphalt Shingle |
|
Roof Style
|
Unknown |
|
Stories Total
|
2 |
|
Size Interior
|
3,361 Ft2 |
|
Type
|
House |
|
Utility Water
|
Municipal Water |
Parking
Land
|
Access Type
|
Easy Access |
|
Acreage
|
No |
|
Fence Type
|
Chain Link |
|
Land Amenities
|
Schools |
|
Landscape Features
|
Landscaped, Sloping, Underground Sprinkler |
|
Sewer
|
Septic Tank |
|
Size Irregular
|
0.69 |
|
Size Total
|
0.69 Ac|under 1 Acre |
|
Size Total Text
|
0.69 Ac|under 1 Acre |
|
Zoning Type
|
Residential |
Rooms
| Level |
Type |
Length |
Width |
Dimensions |
|
Basement |
Storage |
|
|
9'6'' x 6'0'' |
|
Basement |
Den |
|
|
15'7'' x 11'9'' |
|
Basement |
3pc Bathroom |
|
|
8'2'' x 6'6'' |
|
Basement |
Bedroom |
|
|
13'9'' x 11'11'' |
|
Basement |
Bedroom |
|
|
15'6'' x 13'6'' |
|
Basement |
Recreation Room |
|
|
20'7'' x 23'5'' |
|
Main Level |
2pc Bathroom |
|
|
5'7'' x 4'5'' |
|
Main Level |
Laundry Room |
|
|
16'5'' x 5'7'' |
|
Main Level |
4pc Bathroom |
|
|
8'8'' x 5'8'' |
|
Main Level |
Bedroom |
|
|
13'9'' x 12'0'' |
|
Main Level |
4pc Ensuite Bath |
|
|
17'2'' x 6'7'' |
|
Main Level |
Primary Bedroom |
|
|
12'1'' x 14'11'' |
|
Main Level |
Kitchen |
|
|
15'4'' x 9'1'' |
|
Main Level |
Dining Room |
|
|
11'4'' x 9'4'' |
|
Main Level |
Living Room |
|
|
16'6'' x 19'10'' |
Utilities
|
Cable
|
Available |
|
Electricity
|
Available |
|
Natural Gas
|
Available |
|
Telephone
|
Available |
|
Water
|
Available |
https://www.realtor.ca/real-estate/28262551/1991-horizon-drive-west-kelowna-west-kelowna-estates






