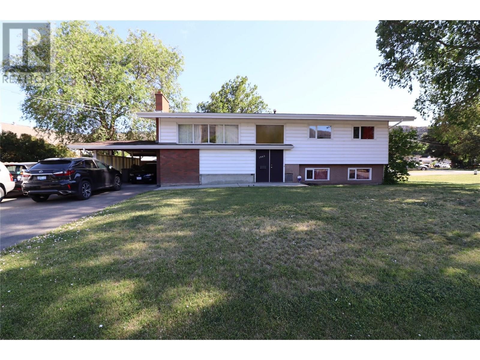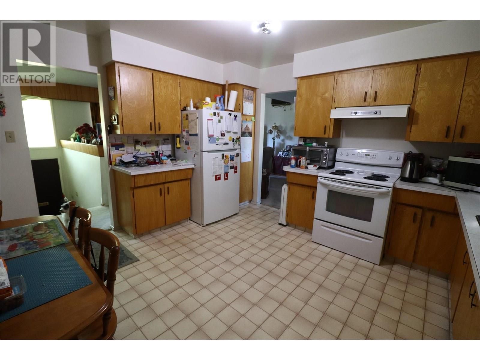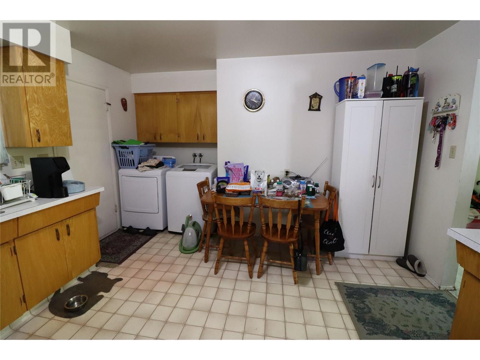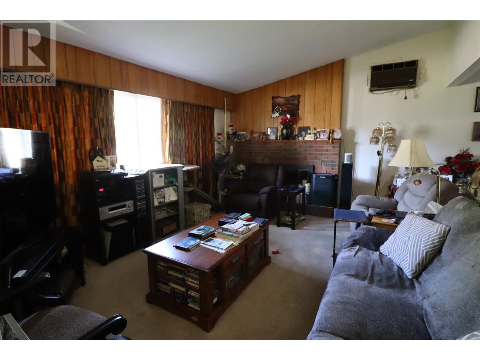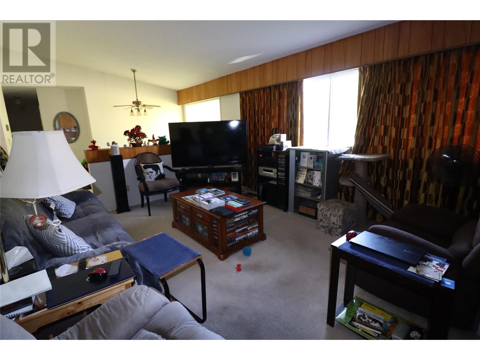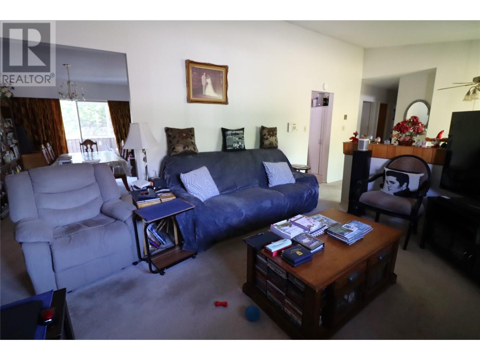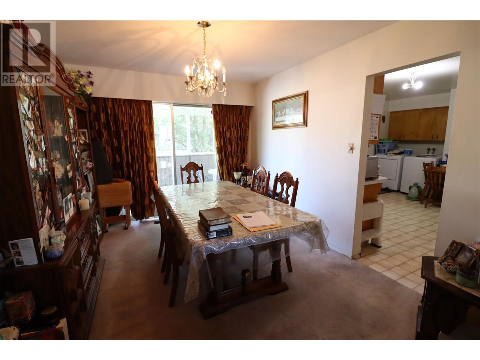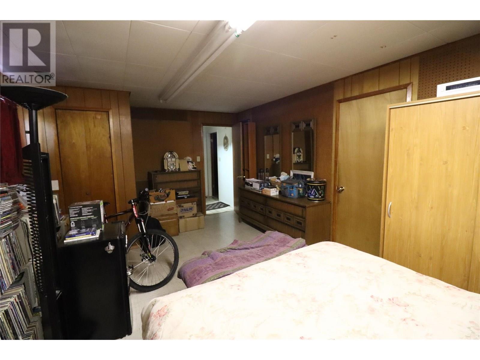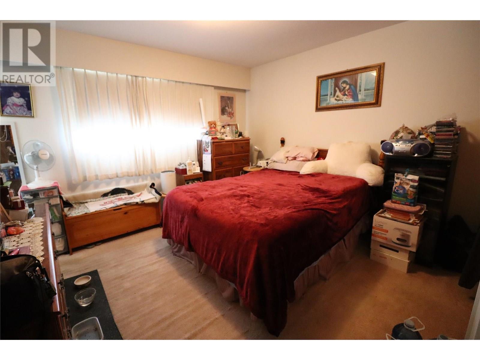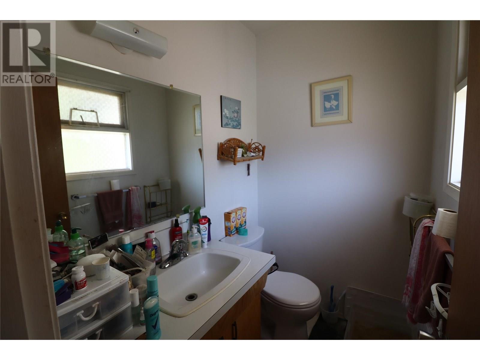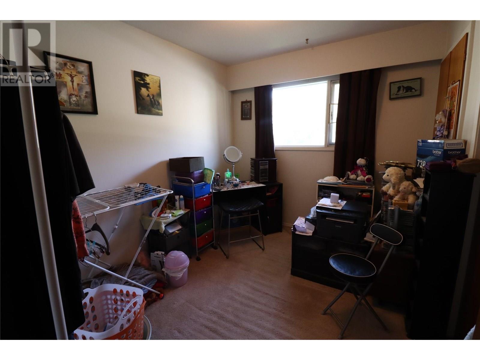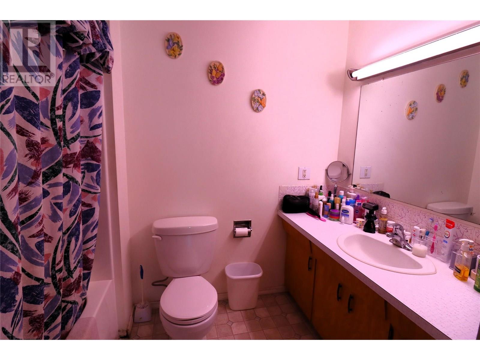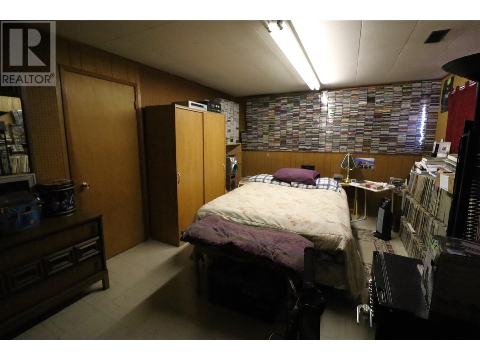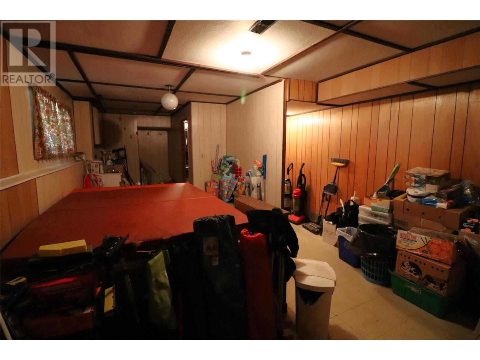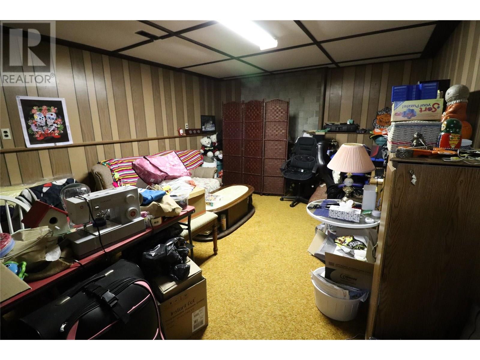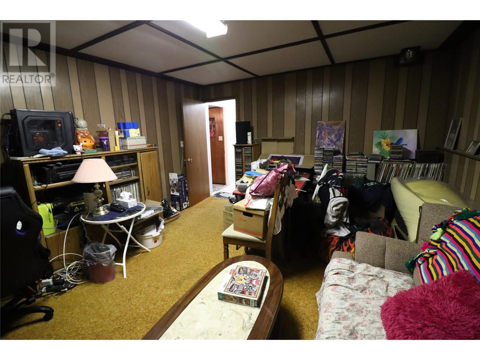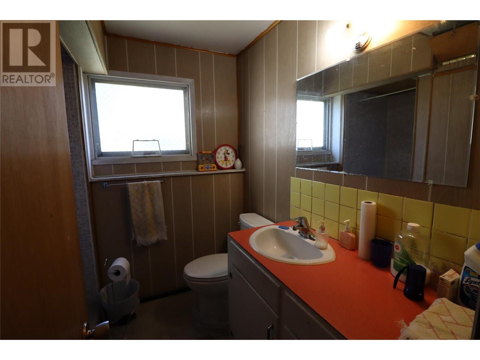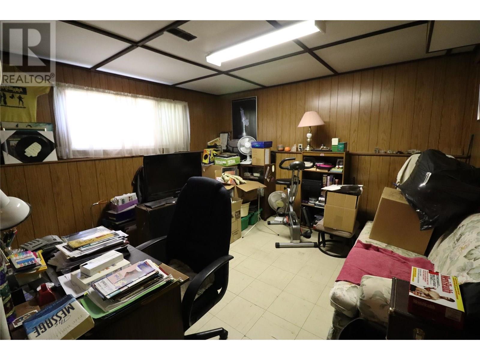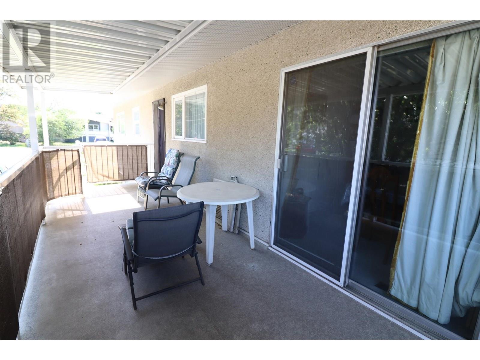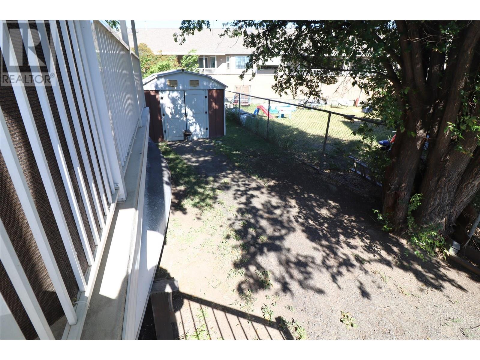5 Bedroom
2 Bathroom
2,491 ft2
Other
Central Air Conditioning
See Remarks
$579,900
Great opportunity for first time buyer or if you are looking for a revenue property. This three bedroom 2 bathroom home in central Valleyview location close to schools and shopping will give you that. Long term owners are downsizing and are offering a good opportunity if you are looking for a fixer upper and are willing to put in some sweat equity. Basement is all set up and could be used as a suite for your inlaws. Home needs new flooring and paint and some updating but has great bones. Hot tub is included but owners have never used it in the over 30 years of living there. Large corner lot which borders on two streets could make for some development potential. Call listing agent for more info. Sellers will look at offers (id:60329)
Property Details
|
MLS® Number
|
10351480 |
|
Property Type
|
Single Family |
|
Neigbourhood
|
Valleyview |
|
Features
|
Balcony |
Building
|
Bathroom Total
|
2 |
|
Bedrooms Total
|
5 |
|
Architectural Style
|
Other |
|
Constructed Date
|
1969 |
|
Construction Style Attachment
|
Detached |
|
Cooling Type
|
Central Air Conditioning |
|
Heating Type
|
See Remarks |
|
Stories Total
|
2 |
|
Size Interior
|
2,491 Ft2 |
|
Type
|
House |
|
Utility Water
|
Municipal Water |
Land
|
Acreage
|
No |
|
Sewer
|
Municipal Sewage System |
|
Size Irregular
|
0.24 |
|
Size Total
|
0.24 Ac|under 1 Acre |
|
Size Total Text
|
0.24 Ac|under 1 Acre |
|
Zoning Type
|
Unknown |
Rooms
| Level |
Type |
Length |
Width |
Dimensions |
|
Basement |
Bedroom |
|
|
17' x 10' |
|
Basement |
Bedroom |
|
|
12'6'' x 13' |
|
Basement |
Full Bathroom |
|
|
Measurements not available |
|
Basement |
Recreation Room |
|
|
17' x 10' |
|
Basement |
Living Room |
|
|
12' x 13' |
|
Main Level |
Full Bathroom |
|
|
Measurements not available |
|
Main Level |
Bedroom |
|
|
10'7'' x 9'8'' |
|
Main Level |
Bedroom |
|
|
9' x 11' |
|
Main Level |
Primary Bedroom |
|
|
11'10'' x 12' |
|
Main Level |
Living Room |
|
|
17' x 12' |
|
Main Level |
Kitchen |
|
|
14' x 13' |
|
Secondary Dwelling Unit |
Kitchen |
|
|
6' x 11' |
|
Secondary Dwelling Unit |
Dining Room |
|
|
13' x 11' |
https://www.realtor.ca/real-estate/28442196/1965-curlew-road-kamloops-valleyview
