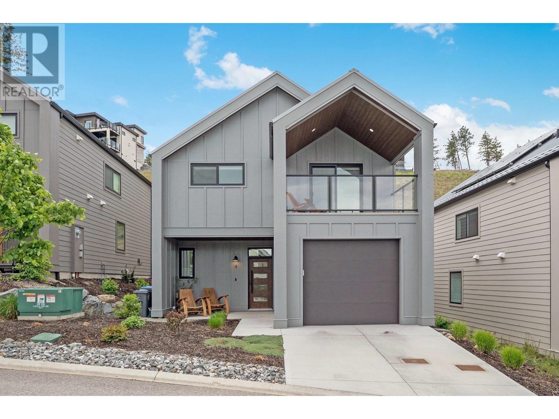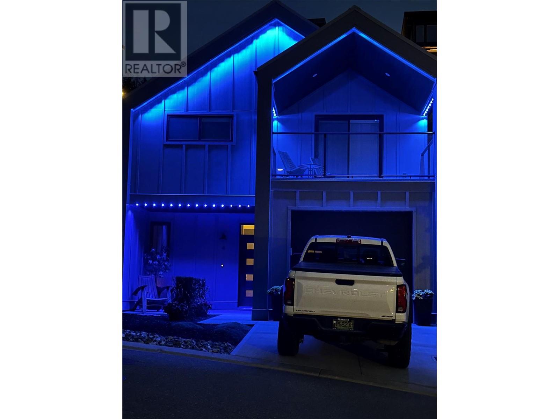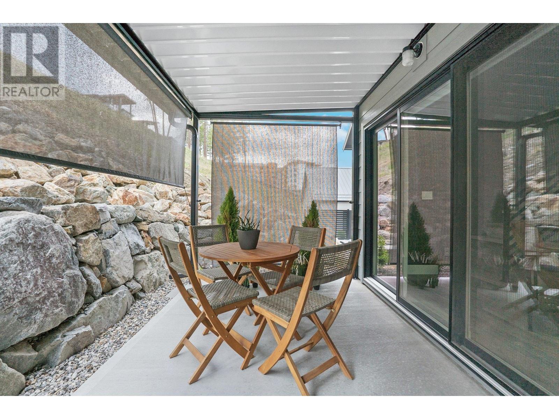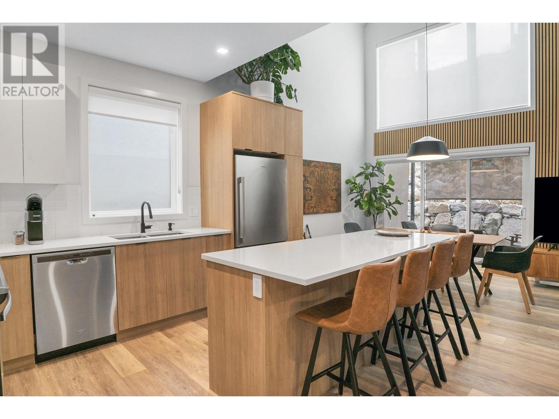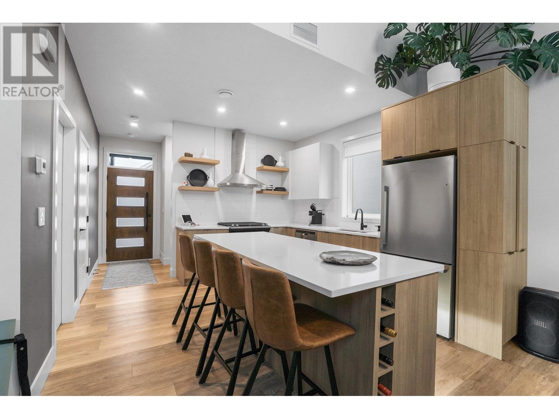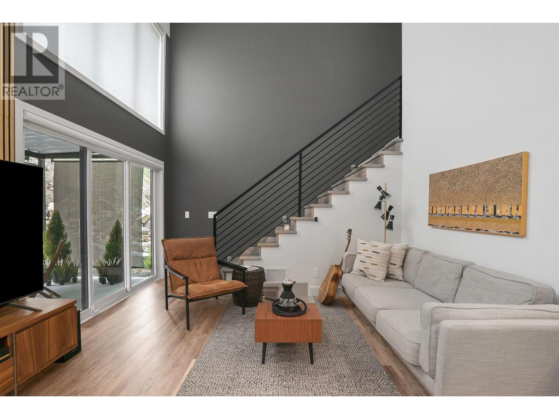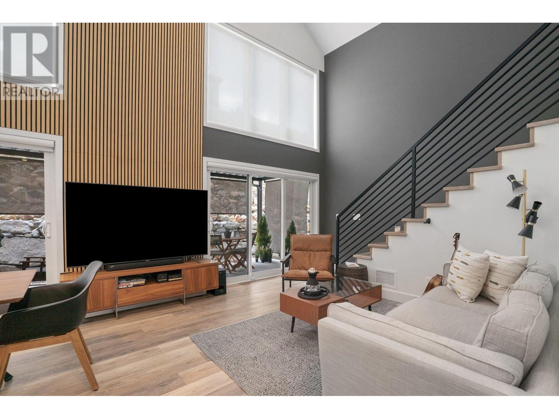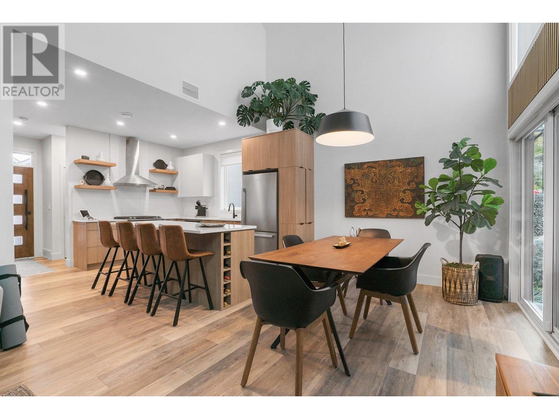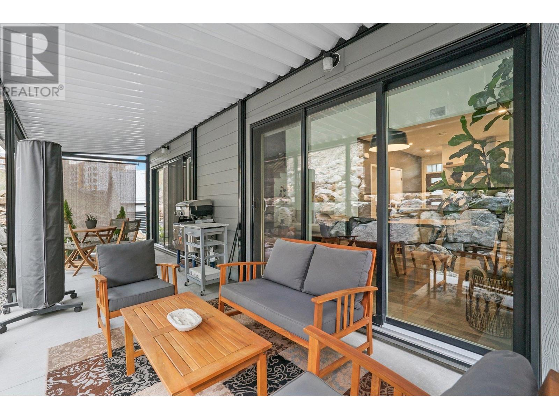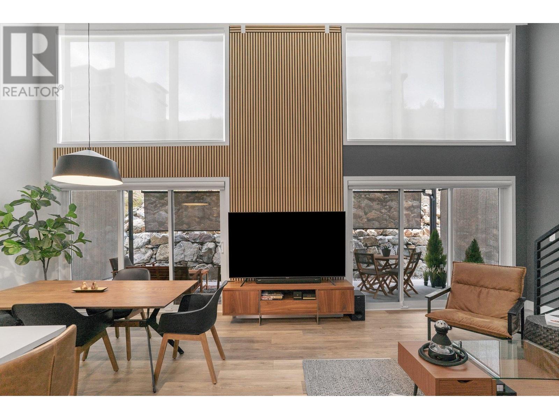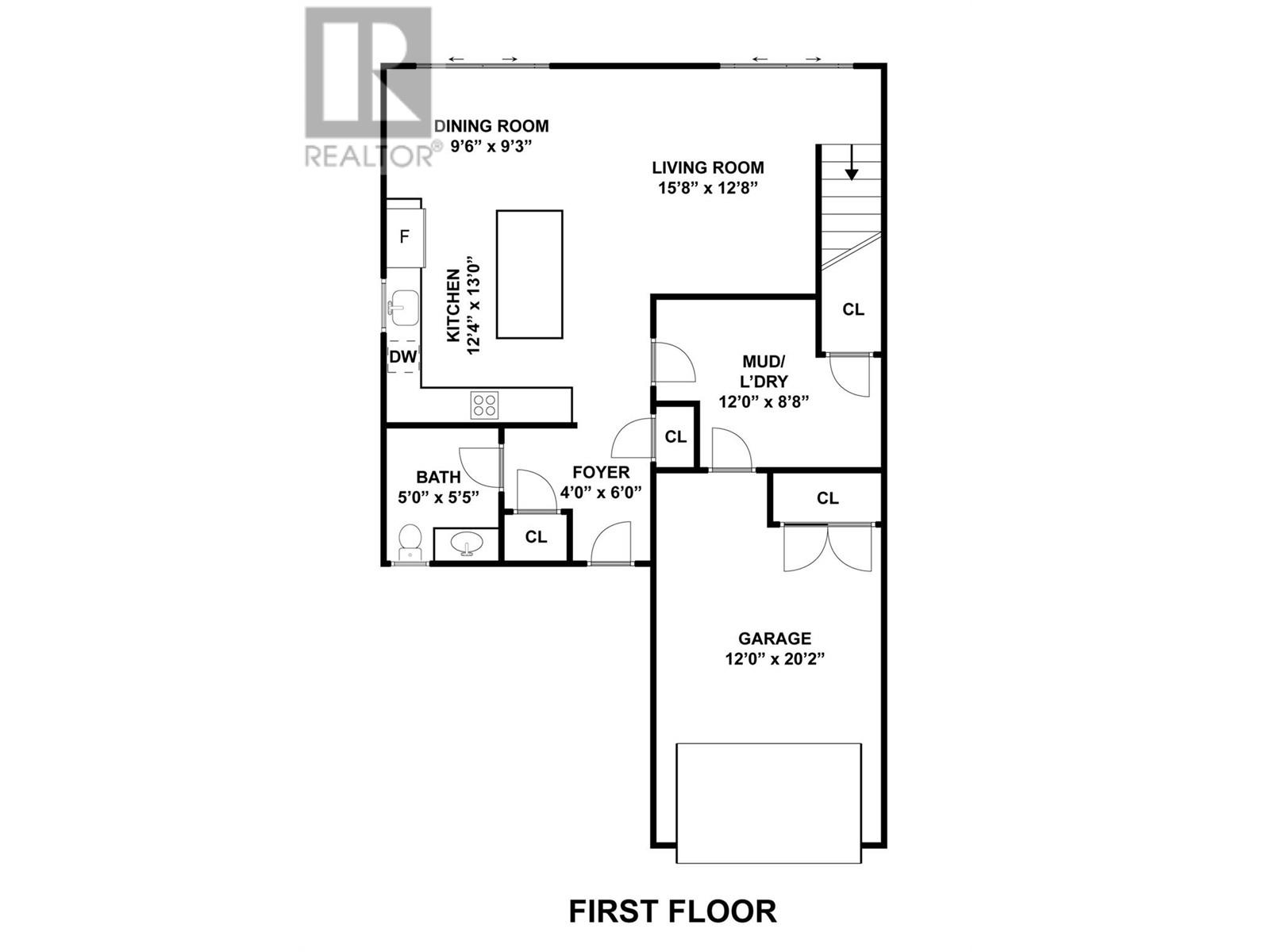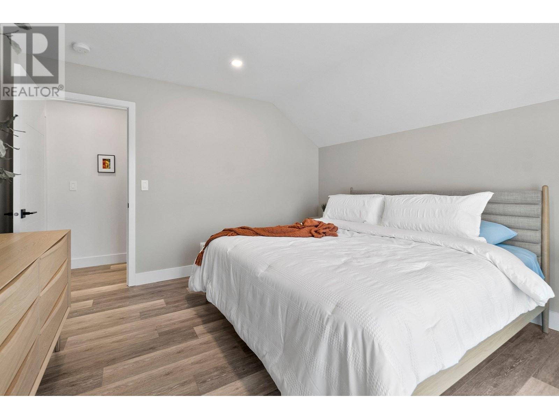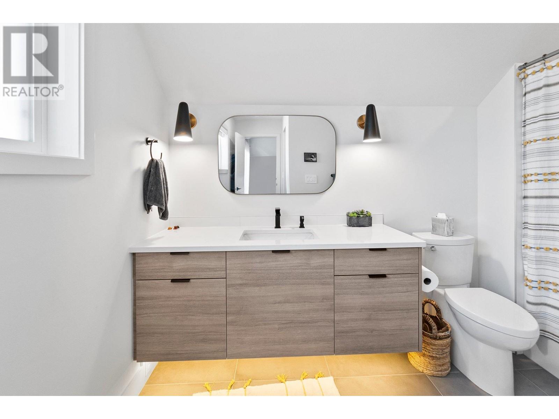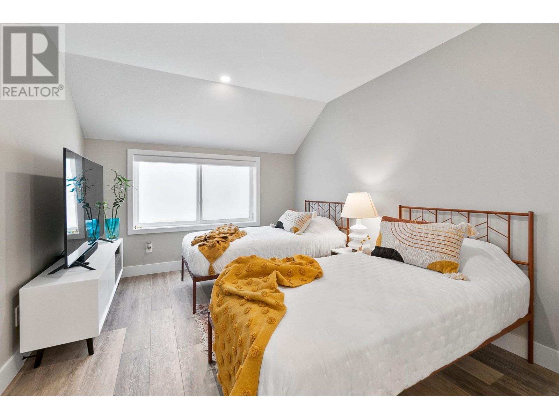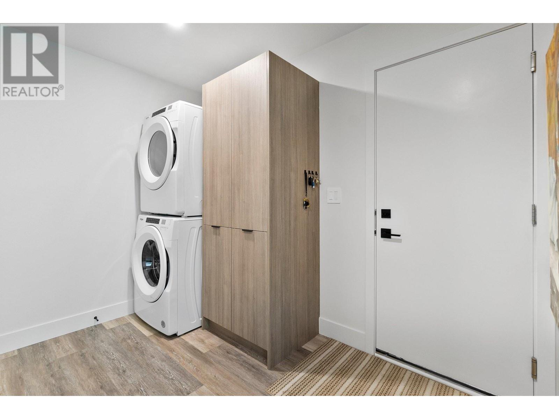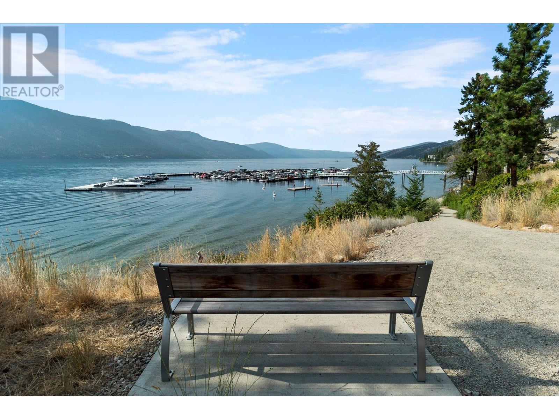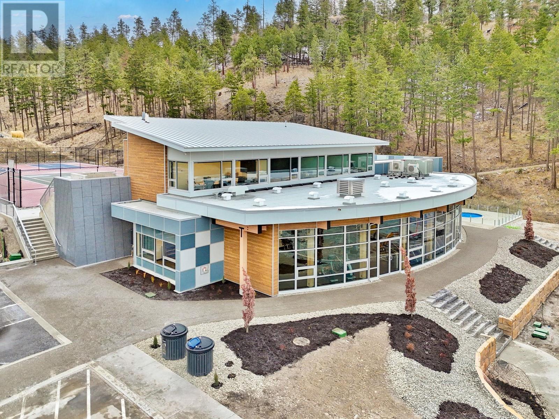1955 Northern Flicker Court Kelowna, British Columbia V1V 0G2
$848,000Maintenance,
$137.71 Monthly
Maintenance,
$137.71 MonthlySingle Family Custom home in McKinley Beach 2-bedroom, 3-bathroom .. This home is walking distance to the new amenity centre with its outdoor pickle ball courts, indoor pool , gym and outdoor community garden. This home features vaulted ceilings, a spacious foyer, and an open-concept kitchen, dining, and living area with a custom wall feature. The kitchen includes stainless steel appliances, undermount microwave, open shelving and pantry. From the living room and dining room, walk out to a over 200 sq. ft. covered deck. for hours of entertaining or relaxing. Each bedroom has its own ensuite for privacy. Off the primary bedroom, enjoy your morning coffee with views of Okanagan Lake and the mountains. In addition, you will appreciate the large walk- in closet.. Walk in from the garage into a large mudroom and laundry room with custom cabinets and bench with plenty of storage. Relax on the large covered patio, perfect for three-season use, with a natural gas hookup and space for a hot tub, with 220V wiring. Modern touches include Gemstone LED lights controllable via your phone, central forced air conditioning, motorized blinds on the main level, and an EV charger in the single garage. At 1,225 sq ft, this home offers a lakeside lifestyle in McKinley Beach, known for its hiking trails, marina, and future winery. Just minutes to shopping, the University of BC, Kelowna Airport, and downtown Kelowna, 6 minutes to your daily shopping.. Opportunity to be your home!! (id:60329)
Property Details
| MLS® Number | 10348779 |
| Property Type | Single Family |
| Neigbourhood | McKinley Landing |
| Community Name | LIV Development |
| Amenities Near By | Recreation, Ski Area |
| Features | Cul-de-sac, Balcony |
| Parking Space Total | 2 |
| Road Type | Cul De Sac |
| View Type | Lake View, Mountain View |
Building
| Bathroom Total | 3 |
| Bedrooms Total | 2 |
| Appliances | Refrigerator, Dishwasher, Cooktop - Electric, Microwave, Washer & Dryer |
| Constructed Date | 2021 |
| Construction Style Attachment | Detached |
| Cooling Type | Central Air Conditioning |
| Flooring Type | Tile, Vinyl |
| Half Bath Total | 1 |
| Heating Type | Forced Air, See Remarks |
| Roof Material | Metal |
| Roof Style | Unknown |
| Stories Total | 1 |
| Size Interior | 1,225 Ft2 |
| Type | House |
| Utility Water | Municipal Water |
Parking
| Attached Garage | 1 |
Land
| Access Type | Easy Access |
| Acreage | No |
| Land Amenities | Recreation, Ski Area |
| Landscape Features | Underground Sprinkler |
| Sewer | Municipal Sewage System |
| Size Irregular | 0.09 |
| Size Total | 0.09 Ac|under 1 Acre |
| Size Total Text | 0.09 Ac|under 1 Acre |
| Zoning Type | Unknown |
Rooms
| Level | Type | Length | Width | Dimensions |
|---|---|---|---|---|
| Second Level | Other | 13'0'' x 8'3'' | ||
| Second Level | 3pc Ensuite Bath | 8'4'' x 4'11'' | ||
| Second Level | Bedroom | 12'3'' x 10'0'' | ||
| Second Level | 4pc Ensuite Bath | 10'10'' x 5'11'' | ||
| Second Level | Primary Bedroom | 12'3'' x 12'0'' | ||
| Main Level | Other | 8'0'' x 25'1'' | ||
| Main Level | 2pc Bathroom | 5'5'' x 5'0'' | ||
| Main Level | Laundry Room | 12'0'' x 8'8'' | ||
| Main Level | Living Room | 15'8'' x 12'8'' | ||
| Main Level | Dining Room | 9'6'' x 9'3'' | ||
| Main Level | Kitchen | 13'0'' x 12'4'' | ||
| Main Level | Foyer | 6'0'' x 4'0'' |
https://www.realtor.ca/real-estate/28359718/1955-northern-flicker-court-kelowna-mckinley-landing
Contact Us
Contact us for more information
