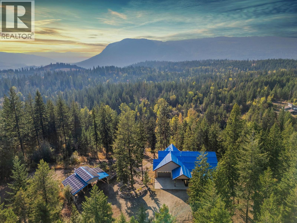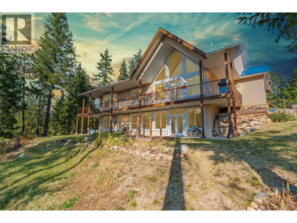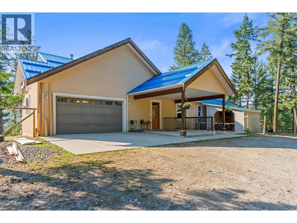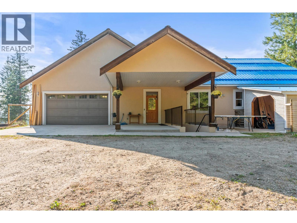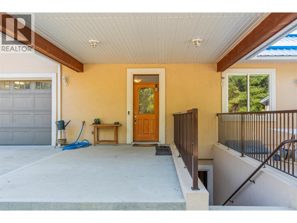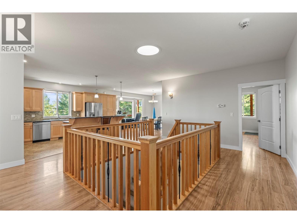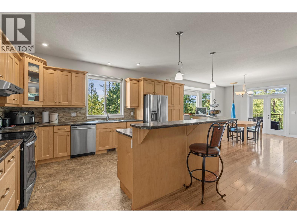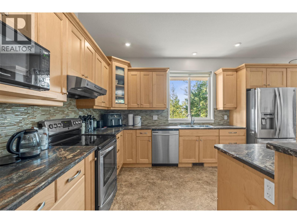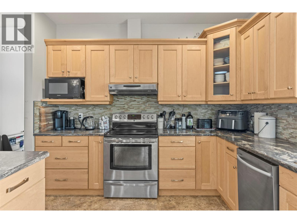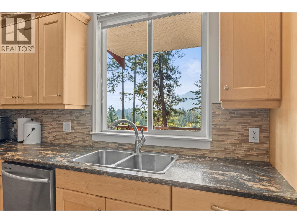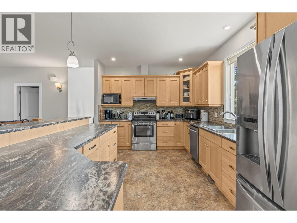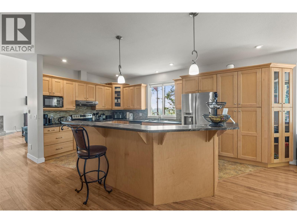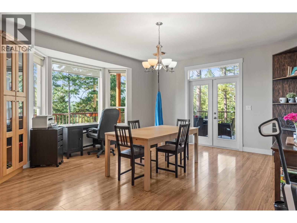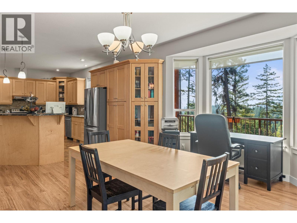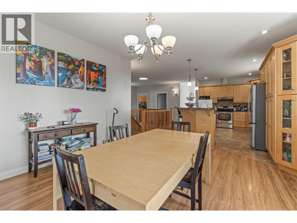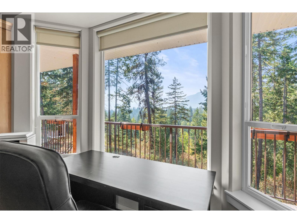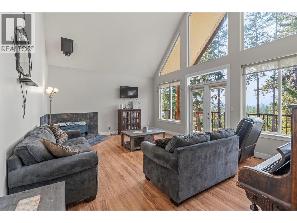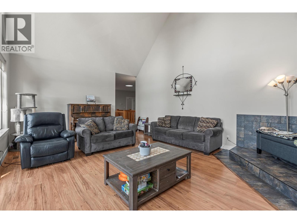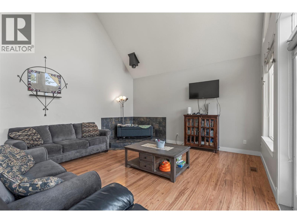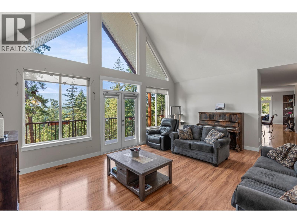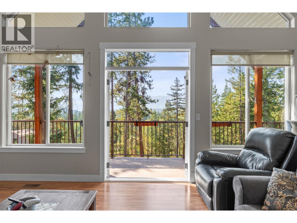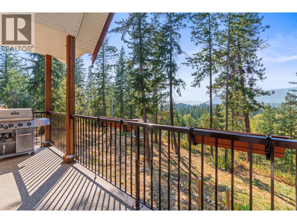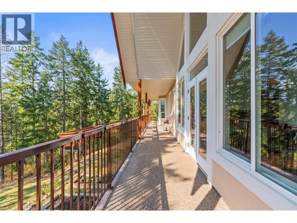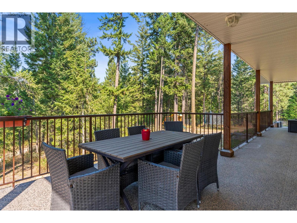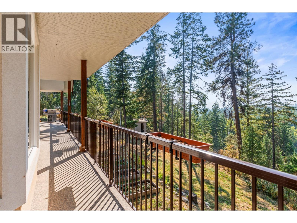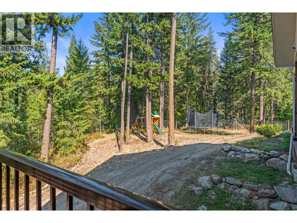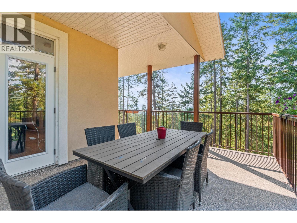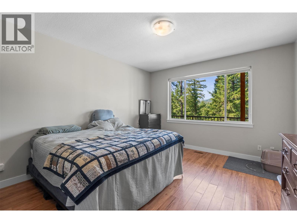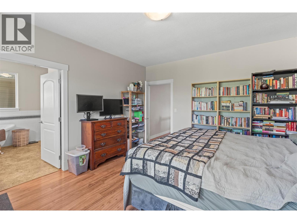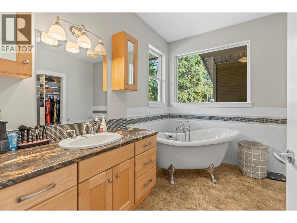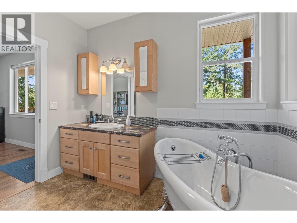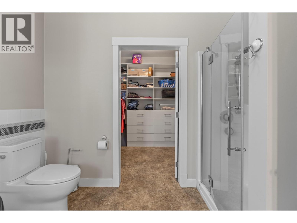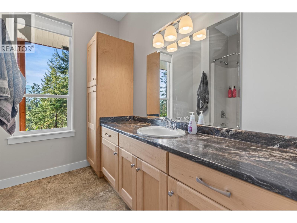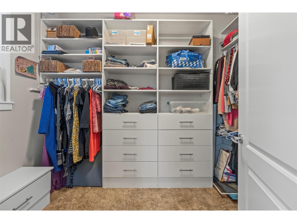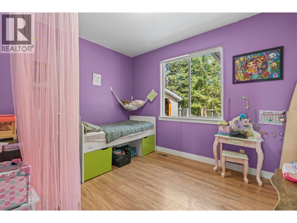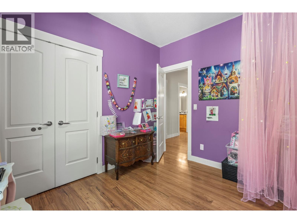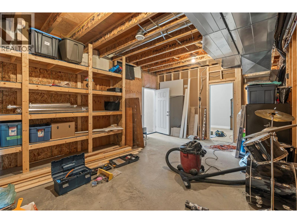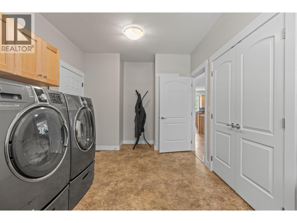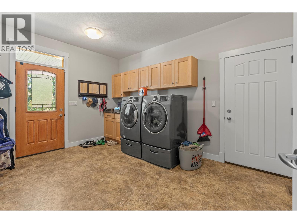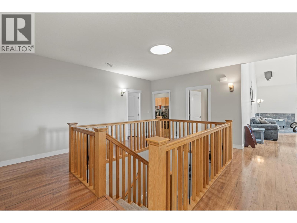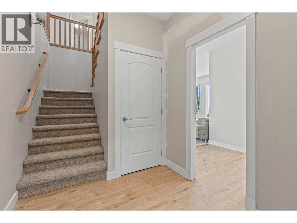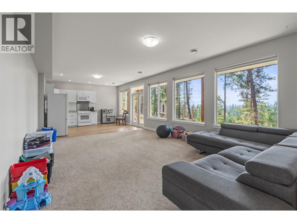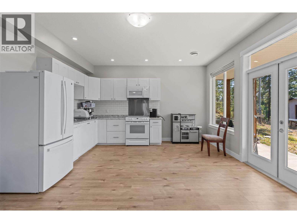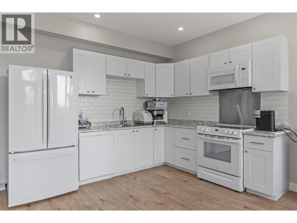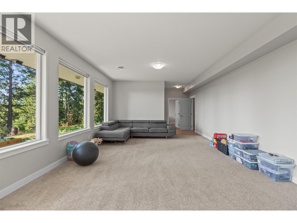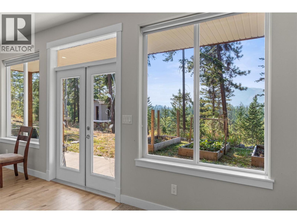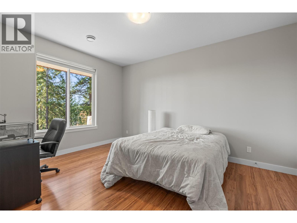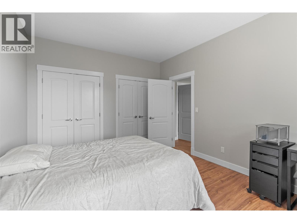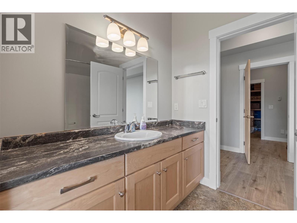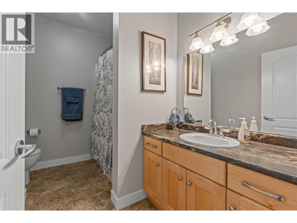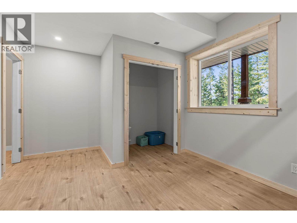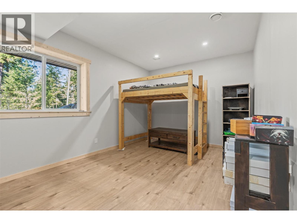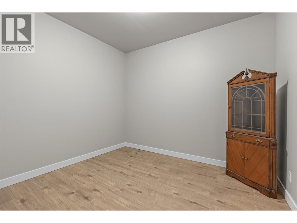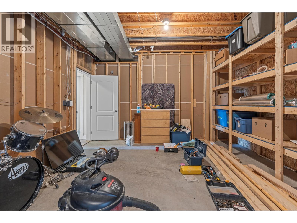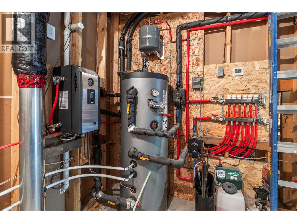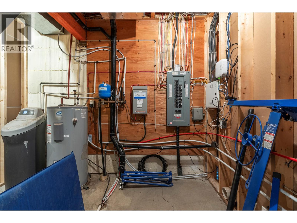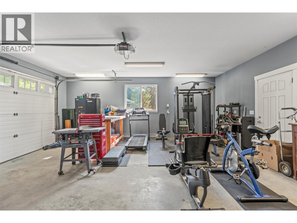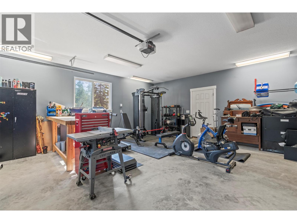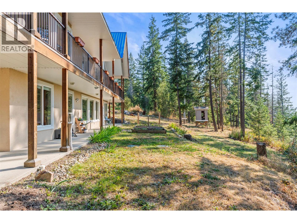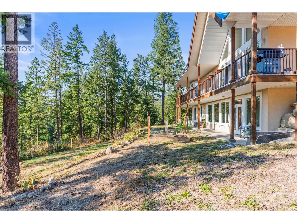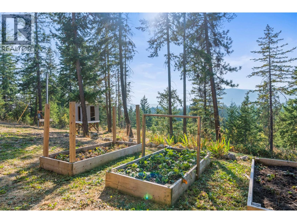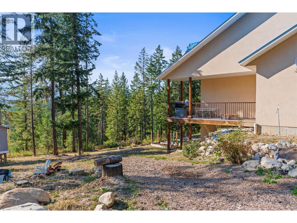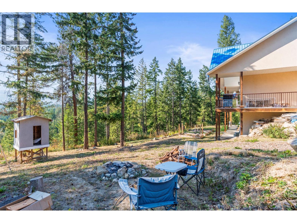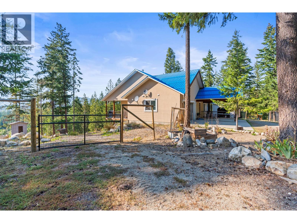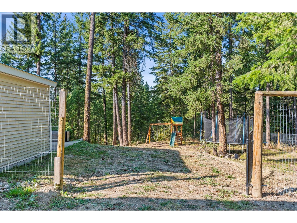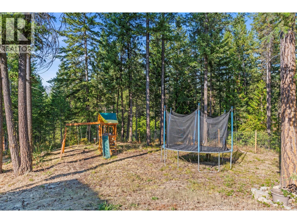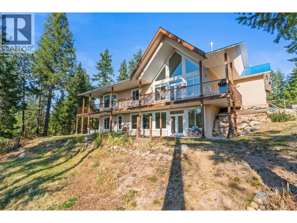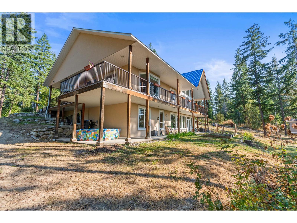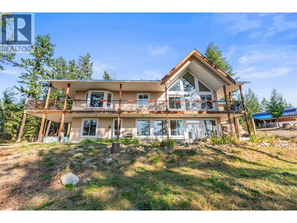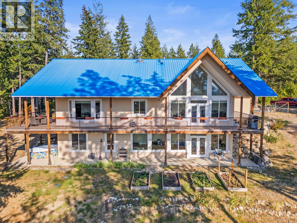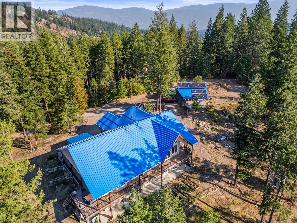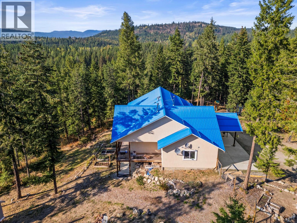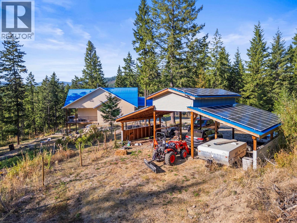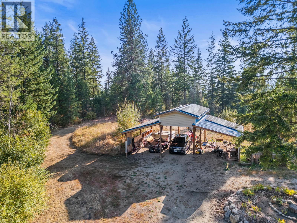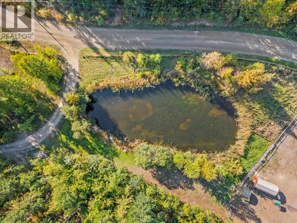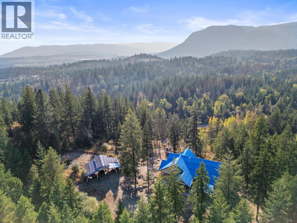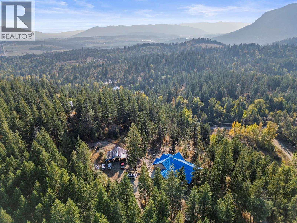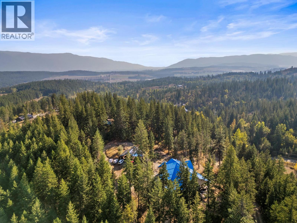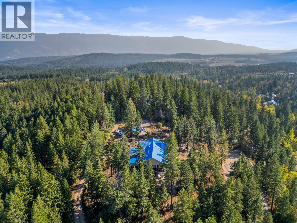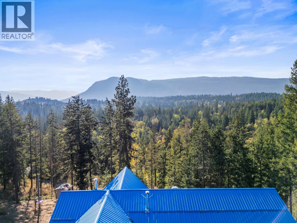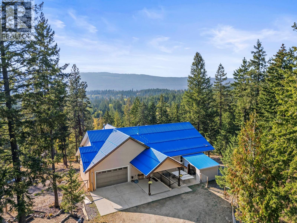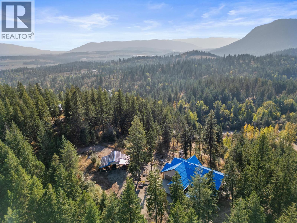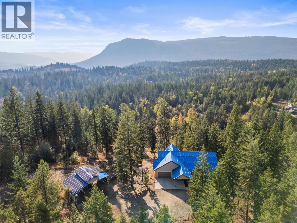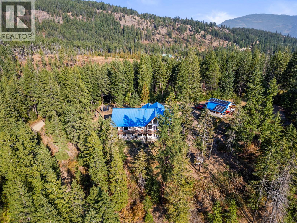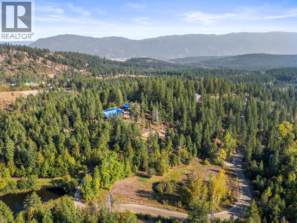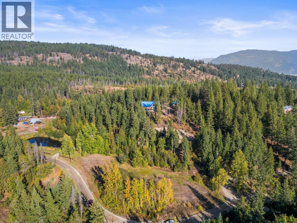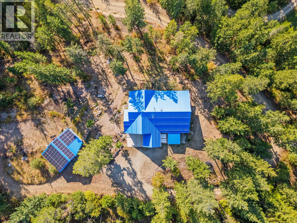4 Bedroom
3 Bathroom
3,746 ft2
Ranch
Central Air Conditioning, Heat Pump
Forced Air, Heat Pump, See Remarks
Acreage
Sloping, Wooded Area
$1,150,000
There’s something special about country life — the way mornings feel slower, the air a little crisper, and the stars a little brighter at night. 1951 Wolfgang Road captures that feeling while keeping everything you need close at hand. Arrive by a treelined drive that opens to over 5 acres of opportunity. A three-bay pole barn and full-home solar system make the property as practical as it is picturesque. Inside, an airy kitchen and dining room spill out onto a wraparound covered deck — the ideal spot for morning coffee or long summer evenings. Soaring ceilings and expansive windows in the living room pull the outdoors in, while the primary suite offers a private ensuite retreat. A second bedroom, full bath, and spacious laundry/mudroom round out the thoughtful main-level layout. Downstairs, versatility is the theme. A brand-new one-bedroom suite is perfect for extended family or rental income, and a third bedroom, dedicated office, and abundant storage with separate entry give you space to adapt as life evolves. At the peaceful end of Wolfgang Road, you’re close enough to town for convenience yet far enough to feel a world away — a place where your country story can truly begin. (id:60329)
Property Details
|
MLS® Number
|
10364373 |
|
Property Type
|
Single Family |
|
Neigbourhood
|
Armstrong/ Spall. |
|
Community Features
|
Rural Setting |
|
Features
|
Private Setting, Treed, Sloping, Central Island, Balcony |
|
Parking Space Total
|
8 |
|
Storage Type
|
Storage Shed |
|
View Type
|
Mountain View, Valley View |
Building
|
Bathroom Total
|
3 |
|
Bedrooms Total
|
4 |
|
Appliances
|
Refrigerator, Dishwasher, Cooktop - Electric, Oven - Electric, Hood Fan, Washer & Dryer, Water Softener |
|
Architectural Style
|
Ranch |
|
Basement Type
|
Full |
|
Constructed Date
|
2015 |
|
Construction Style Attachment
|
Detached |
|
Cooling Type
|
Central Air Conditioning, Heat Pump |
|
Exterior Finish
|
Stucco |
|
Fire Protection
|
Security System, Smoke Detector Only |
|
Flooring Type
|
Carpeted, Laminate, Vinyl |
|
Heating Fuel
|
Electric |
|
Heating Type
|
Forced Air, Heat Pump, See Remarks |
|
Roof Material
|
Metal |
|
Roof Style
|
Unknown |
|
Stories Total
|
2 |
|
Size Interior
|
3,746 Ft2 |
|
Type
|
House |
|
Utility Water
|
Well |
Parking
|
Additional Parking
|
|
|
Attached Garage
|
2 |
|
Other
|
|
|
R V
|
|
Land
|
Acreage
|
Yes |
|
Fence Type
|
Page Wire |
|
Landscape Features
|
Sloping, Wooded Area |
|
Sewer
|
Septic Tank |
|
Size Irregular
|
5.41 |
|
Size Total
|
5.41 Ac|5 - 10 Acres |
|
Size Total Text
|
5.41 Ac|5 - 10 Acres |
|
Zoning Type
|
Unknown |
Rooms
| Level |
Type |
Length |
Width |
Dimensions |
|
Basement |
Other |
|
|
10'2'' x 10'11'' |
|
Basement |
Utility Room |
|
|
13'7'' x 10'10'' |
|
Basement |
Storage |
|
|
20'1'' x 14'6'' |
|
Basement |
Bedroom |
|
|
11'1'' x 18'9'' |
|
Main Level |
4pc Bathroom |
|
|
9'11'' x 7'10'' |
|
Main Level |
Bedroom |
|
|
12'2'' x 10'1'' |
|
Main Level |
Other |
|
|
7'2'' x 10'1'' |
|
Main Level |
4pc Ensuite Bath |
|
|
10'5'' x 10'1'' |
|
Main Level |
Primary Bedroom |
|
|
15'0'' x 12'11'' |
|
Main Level |
Dining Room |
|
|
20'4'' x 17'3'' |
|
Main Level |
Kitchen |
|
|
19'5'' x 10'8'' |
|
Main Level |
Living Room |
|
|
20'2'' x 15' |
|
Main Level |
Foyer |
|
|
9'11'' x 16'6'' |
|
Additional Accommodation |
Full Bathroom |
|
|
8'3'' x 8'5'' |
|
Additional Accommodation |
Primary Bedroom |
|
|
11'6'' x 15'0'' |
|
Additional Accommodation |
Dining Room |
|
|
19'9'' x 15'0'' |
|
Additional Accommodation |
Kitchen |
|
|
12'6'' x 15'0'' |
https://www.realtor.ca/real-estate/28936237/1951-wolfgang-road-armstrong-armstrong-spall
