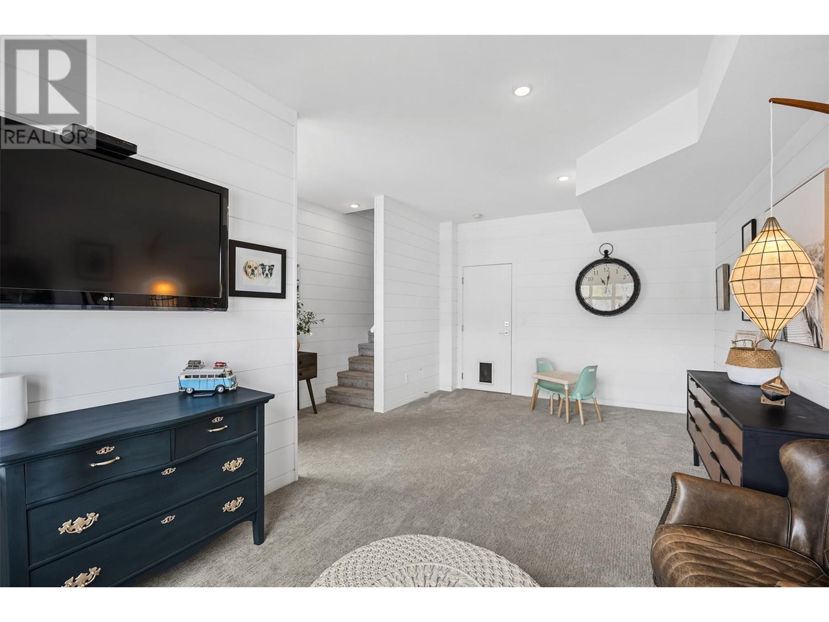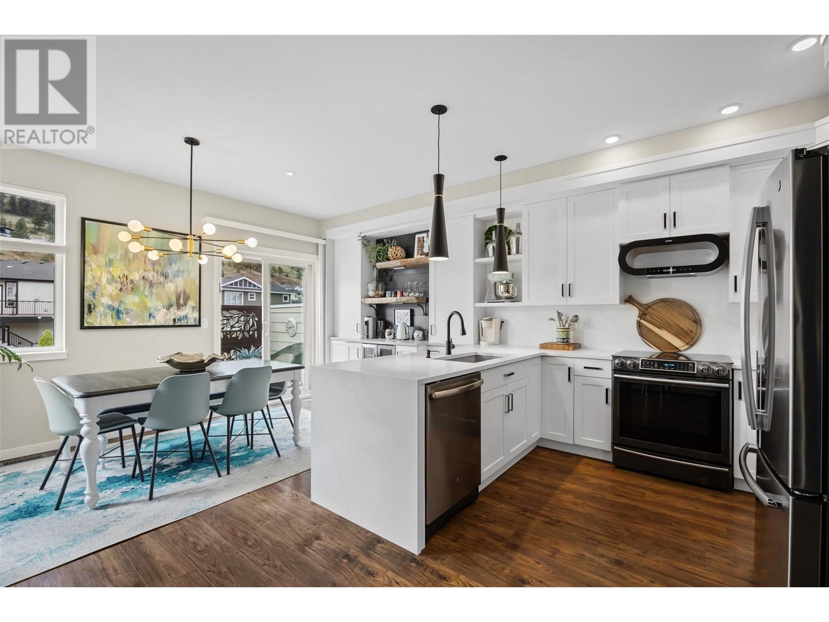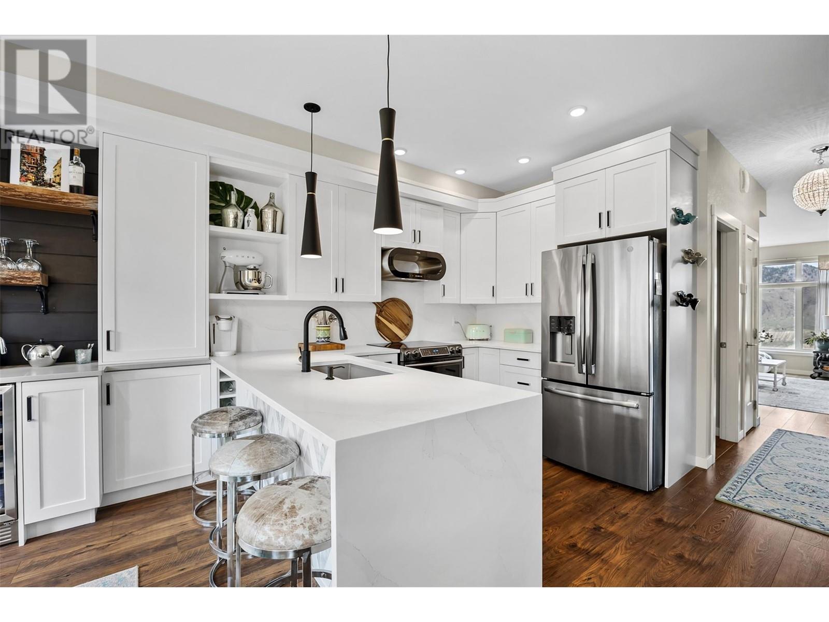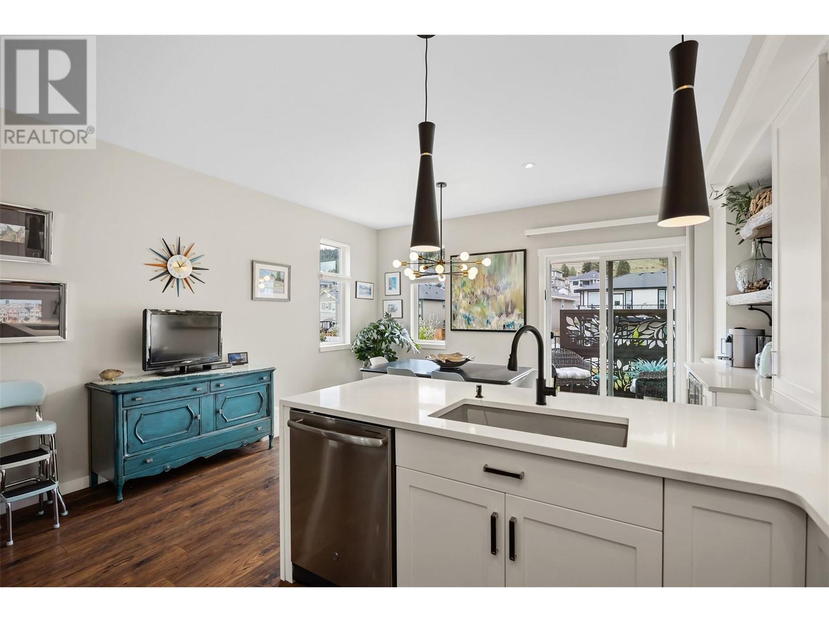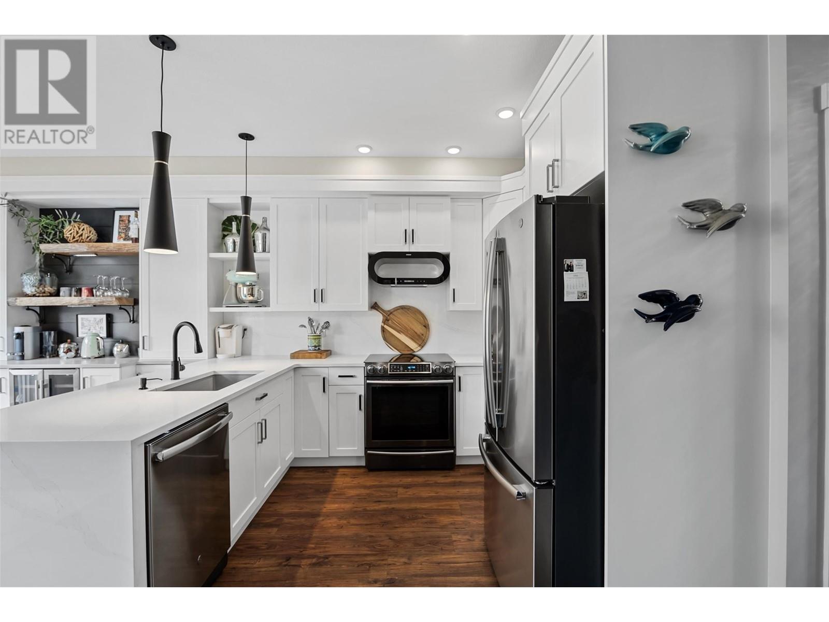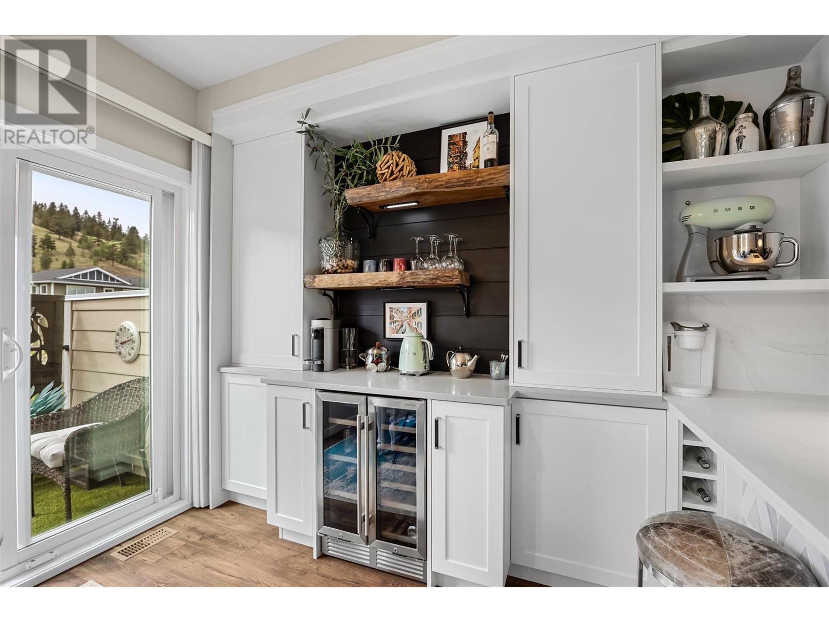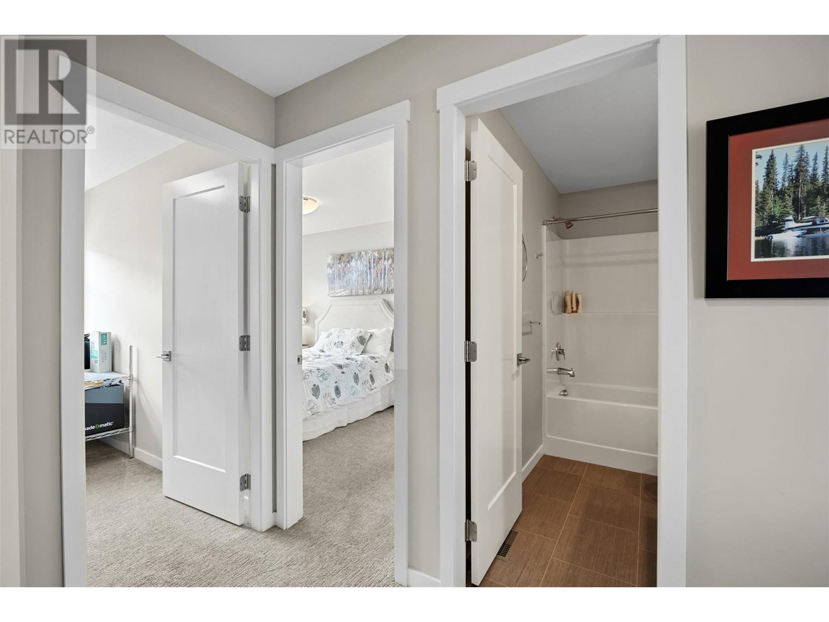1951 Qu'appelle Boulevard Unit# 108 Kamloops, British Columbia V2E 0C8
$624,900Maintenance, Ground Maintenance, Property Management, Sewer, Waste Removal, Water
$311.33 Monthly
Maintenance, Ground Maintenance, Property Management, Sewer, Waste Removal, Water
$311.33 MonthlyImmaculate end-unit townhouse with numerous upgrades. Step inside to see pride of ownership, attention to detail, & thoughtful design. The basement level features a spacious rec room with shiplap walls & abundant natural light. Also on this level: garage with added storage, utilities closet, & driveway parking. The main floor offers a stunning kitchen with quartz countertops, waterfall peninsula feature, Silgranit undermount sink, peninsula seating, upgraded appliances, & quartz backsplash. The dining area & bar include a wine fridge, quartz counters, live edge cherry shelves, & ample cabinetry. Off the dining area is a patio with a power awning. The living room has a tampered wood feature wall, electric fireplace with wood mantle & shiplap surround, plus open shelving with built-in lighting. A 2pc guest bathroom completes the main floor. Upstairs are 2 bedrooms + a den used as an office (or potential bedroom), & 2 bathrooms. The bright primary suite features a walk-in closet & ensuite with quartz counters, undermount sink, & glass shower. The 4pc main bath also has quartz counters & undermount sink. Laundry is in the hall closet with a quartz folding table. As an end unit, the home has extra windows for added light. Upgraded cellular shades & lighting throughout. Prime Juniper location across from a park with mountain views. Includes 3 parking spots (garage, driveway, & 1 lot space) plus street parking. Pets allowed with restrictions. Don’t miss this impeccable home. (id:60329)
Property Details
| MLS® Number | 10345741 |
| Property Type | Single Family |
| Neigbourhood | Juniper Ridge |
| Community Name | CANYON GATE |
| Amenities Near By | Park |
| Community Features | Family Oriented |
| Features | Level Lot, Balcony |
| Parking Space Total | 3 |
| View Type | Mountain View |
Building
| Bathroom Total | 3 |
| Bedrooms Total | 2 |
| Appliances | Refrigerator, Dishwasher, Oven - Electric, Range - Electric, Washer & Dryer |
| Architectural Style | Split Level Entry |
| Basement Type | Partial |
| Constructed Date | 2018 |
| Construction Style Attachment | Attached |
| Construction Style Split Level | Other |
| Cooling Type | Central Air Conditioning |
| Exterior Finish | Other |
| Fireplace Fuel | Electric |
| Fireplace Present | Yes |
| Fireplace Type | Unknown |
| Flooring Type | Mixed Flooring |
| Half Bath Total | 1 |
| Heating Type | Forced Air, See Remarks |
| Roof Material | Asphalt Shingle |
| Roof Style | Unknown |
| Stories Total | 3 |
| Size Interior | 1,571 Ft2 |
| Type | Row / Townhouse |
| Utility Water | Municipal Water |
Parking
| Attached Garage | 1 |
Land
| Acreage | No |
| Land Amenities | Park |
| Landscape Features | Landscaped, Level |
| Sewer | Municipal Sewage System |
| Size Total Text | Under 1 Acre |
| Zoning Type | Unknown |
Rooms
| Level | Type | Length | Width | Dimensions |
|---|---|---|---|---|
| Second Level | Office | 6'7'' x 10' | ||
| Second Level | Bedroom | 8'10'' x 13'9'' | ||
| Second Level | 4pc Bathroom | 8'10'' x 4'11'' | ||
| Second Level | 3pc Ensuite Bath | 6'5'' x 8'5'' | ||
| Second Level | Primary Bedroom | 15'10'' x 15'8'' | ||
| Basement | Recreation Room | 12'4'' x 19'8'' | ||
| Basement | Utility Room | 6'2'' x 3'11'' | ||
| Basement | Foyer | 5'6'' x 11'8'' | ||
| Main Level | Dining Room | 15'10'' x 9'2'' | ||
| Main Level | Kitchen | 15'10'' x 10'4'' | ||
| Main Level | Living Room | 18'2'' x 17'8'' | ||
| Main Level | 2pc Bathroom | 8'3'' x 5'11'' |
https://www.realtor.ca/real-estate/28237779/1951-quappelle-boulevard-unit-108-kamloops-juniper-ridge
Contact Us
Contact us for more information






