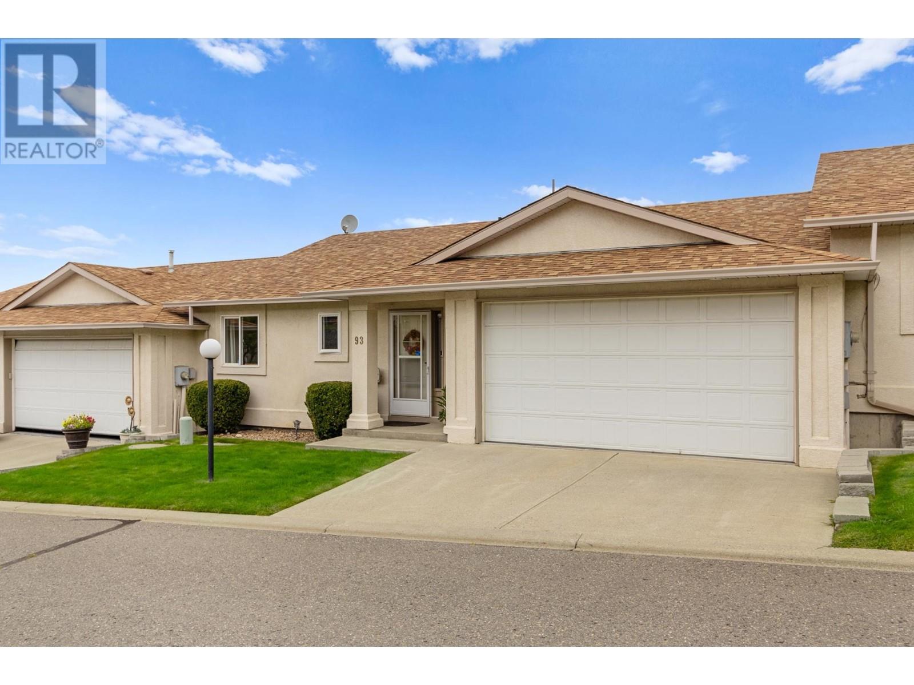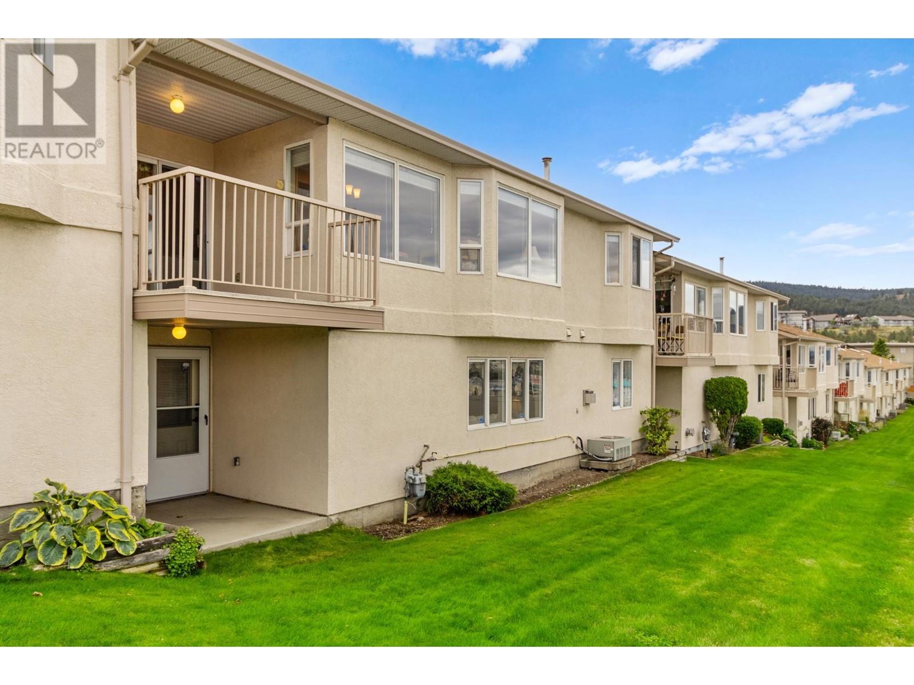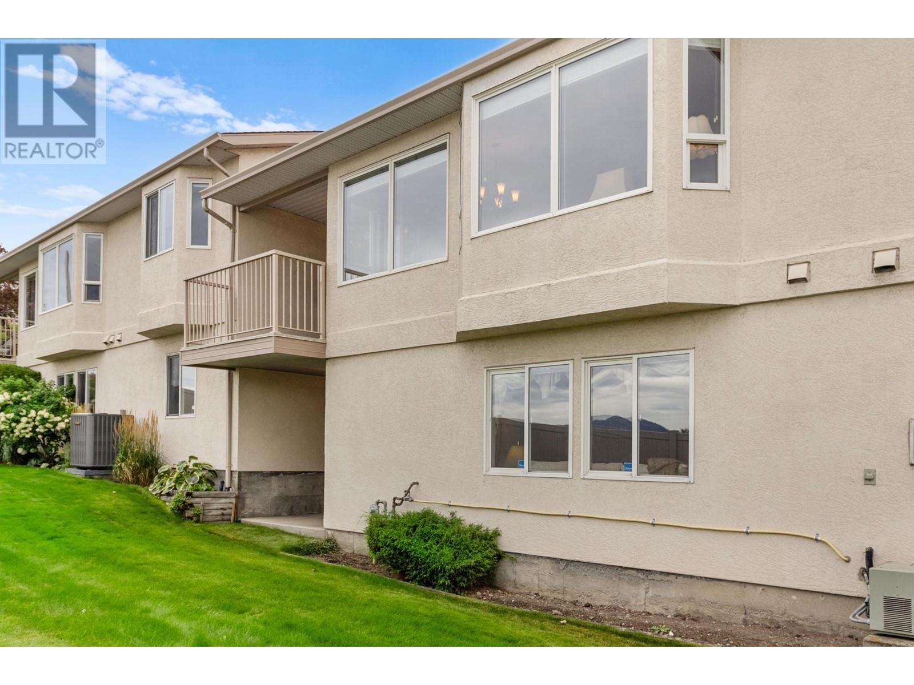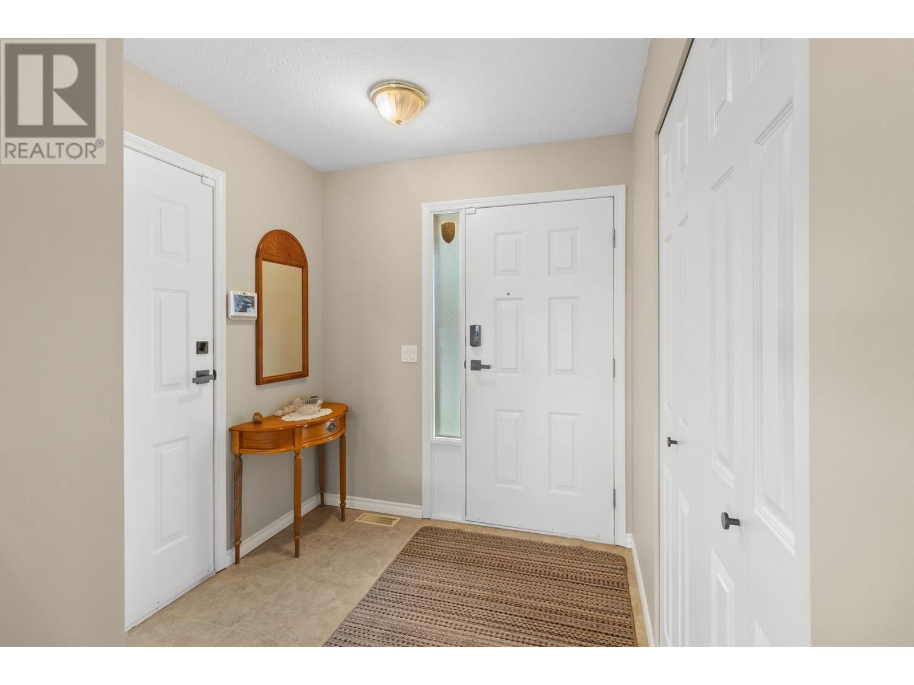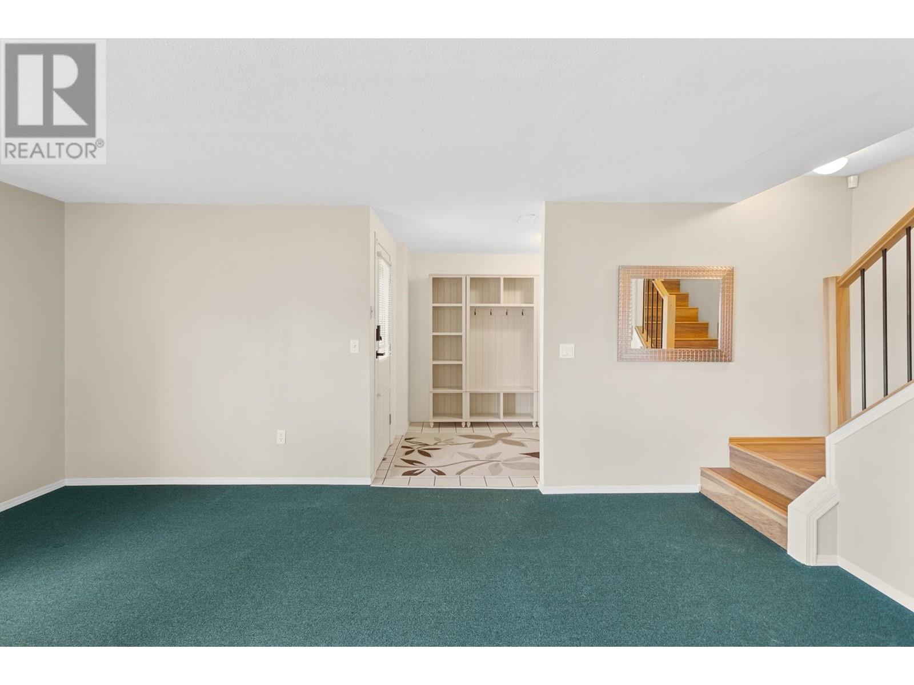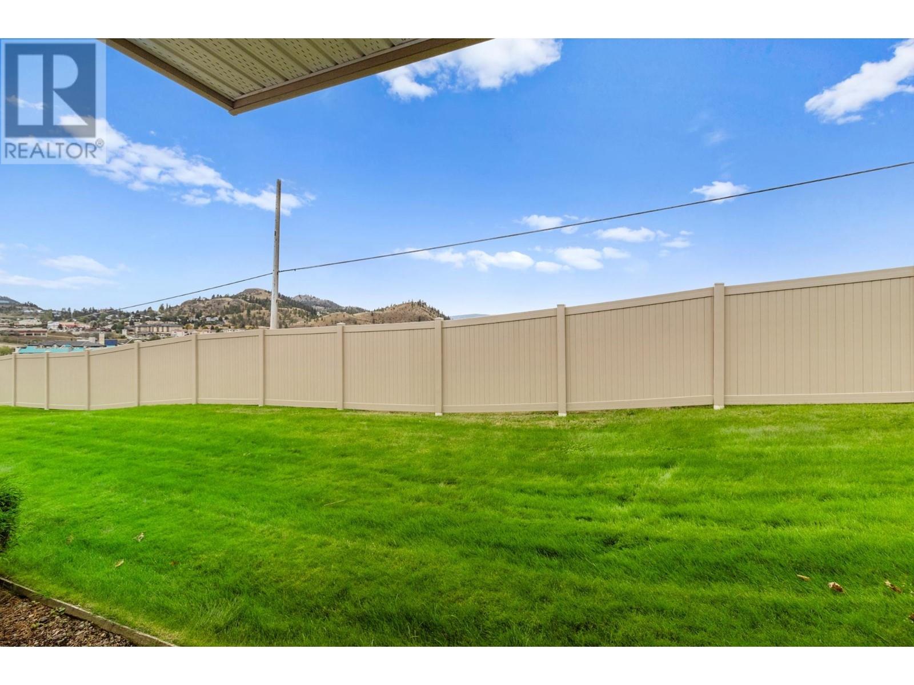1950 Braeview Place Unit# 93 Kamloops, British Columbia V1S 1R8
$685,000Maintenance, Insurance, Property Management, Other, See Remarks, Sewer, Water
$434.19 Monthly
Maintenance, Insurance, Property Management, Other, See Remarks, Sewer, Water
$434.19 MonthlyExperience comfort, style, and convenience in this updated level-entry rancher townhome in the sought-after Braeview Place complex. Enjoy panoramic views, vaulted ceilings, and abundant natural light. The renovated kitchen with an island and newer appliances opens to a covered deck for outdoor dining. The master bedroom features an ensuite and walk-in closet, while the main level also includes a second bedroom, bathroom, laundry, and double garage access. The fully finished basement offers a spacious rec room, third bedroom, third bathroom, den, and patio access. With a prime location near shopping, hospitals, dining, and transit, this townhome is a perfect blend of serene living and urban convenience. The $434.19 strata fee includes landscaping, snow removal, water, sewer, and garbage. (id:60329)
Property Details
| MLS® Number | 10346617 |
| Property Type | Single Family |
| Neigbourhood | Aberdeen |
| Community Name | BRAEVIEW PLACE |
| Amenities Near By | Park, Recreation, Shopping |
| Parking Space Total | 2 |
Building
| Bathroom Total | 3 |
| Bedrooms Total | 3 |
| Architectural Style | Ranch |
| Basement Type | Full |
| Constructed Date | 1994 |
| Construction Style Attachment | Attached |
| Cooling Type | Central Air Conditioning |
| Exterior Finish | Stucco |
| Fireplace Fuel | Gas |
| Fireplace Present | Yes |
| Fireplace Type | Unknown |
| Flooring Type | Mixed Flooring |
| Half Bath Total | 1 |
| Heating Type | Forced Air, See Remarks |
| Roof Material | Asphalt Shingle |
| Roof Style | Unknown |
| Stories Total | 2 |
| Size Interior | 2,618 Ft2 |
| Type | Row / Townhouse |
| Utility Water | Municipal Water |
Parking
| Attached Garage | 2 |
Land
| Access Type | Easy Access, Highway Access |
| Acreage | No |
| Land Amenities | Park, Recreation, Shopping |
| Landscape Features | Landscaped |
| Sewer | Municipal Sewage System |
| Size Total Text | Under 1 Acre |
| Zoning Type | Unknown |
Rooms
| Level | Type | Length | Width | Dimensions |
|---|---|---|---|---|
| Basement | Utility Room | 15'3'' x 19'11'' | ||
| Basement | Recreation Room | 17'7'' x 24'7'' | ||
| Basement | Den | 8'2'' x 8'7'' | ||
| Basement | Bedroom | 10'4'' x 17'7'' | ||
| Basement | Partial Bathroom | Measurements not available | ||
| Main Level | Bedroom | 9'8'' x 13'6'' | ||
| Main Level | Primary Bedroom | 11'7'' x 13'8'' | ||
| Main Level | Living Room | 15'4'' x 17'8'' | ||
| Main Level | Dining Room | 8'2'' x 10'8'' | ||
| Main Level | Kitchen | 10'2'' x 13'6'' | ||
| Main Level | Full Bathroom | Measurements not available | ||
| Main Level | Full Ensuite Bathroom | Measurements not available |
https://www.realtor.ca/real-estate/28280758/1950-braeview-place-unit-93-kamloops-aberdeen
Contact Us
Contact us for more information

