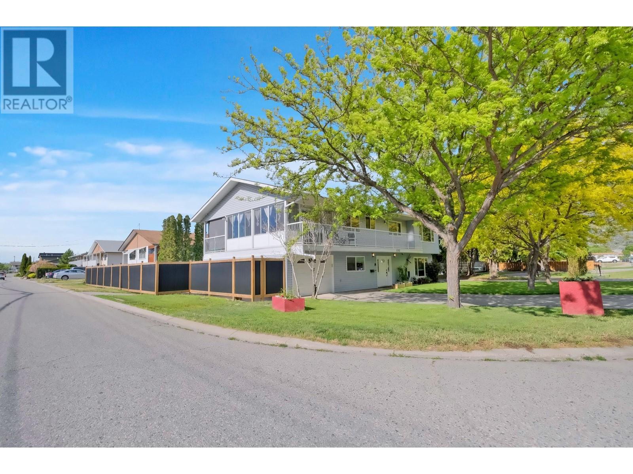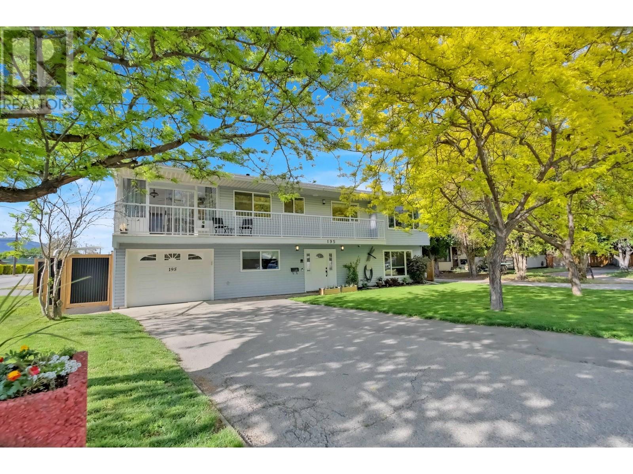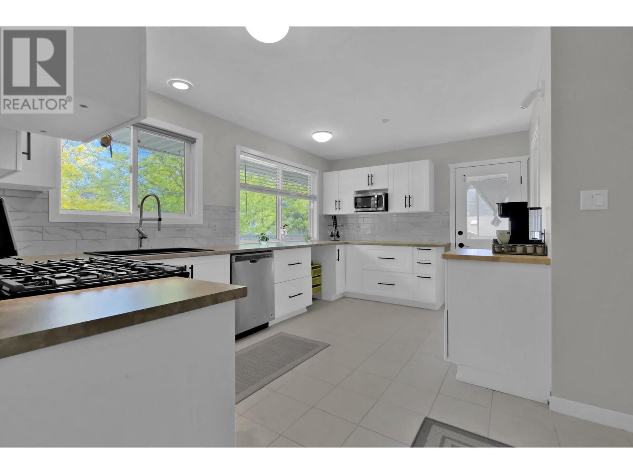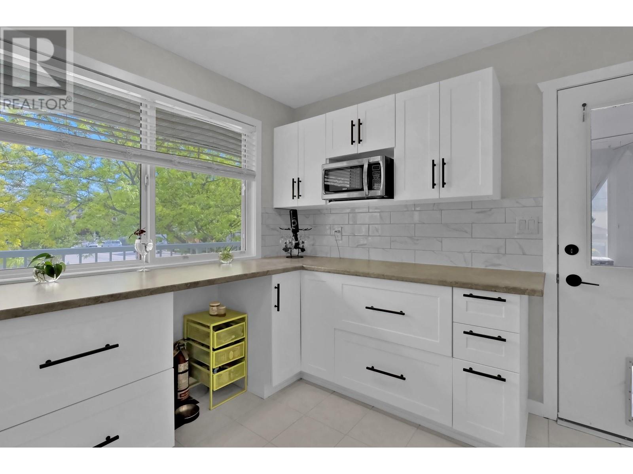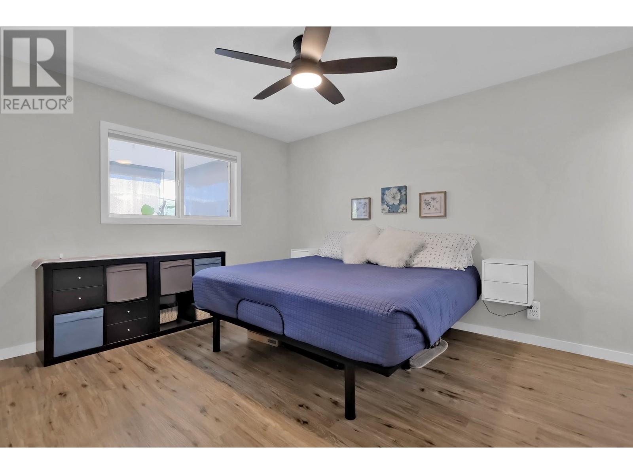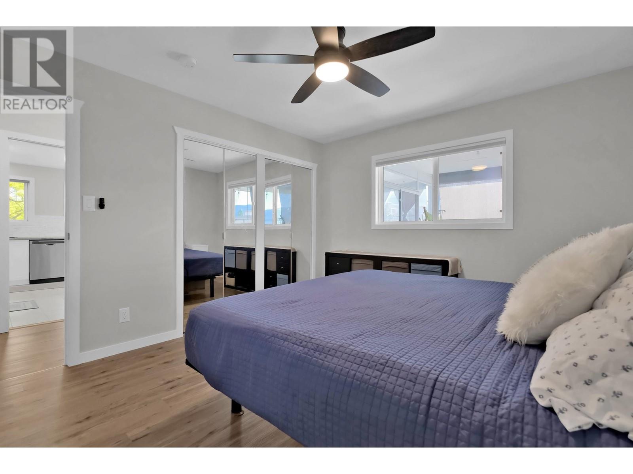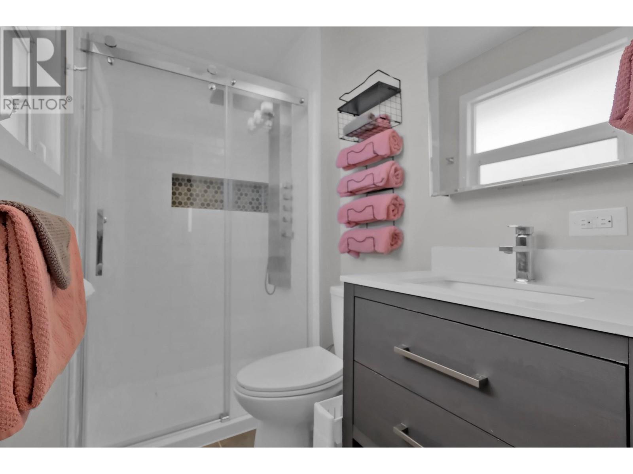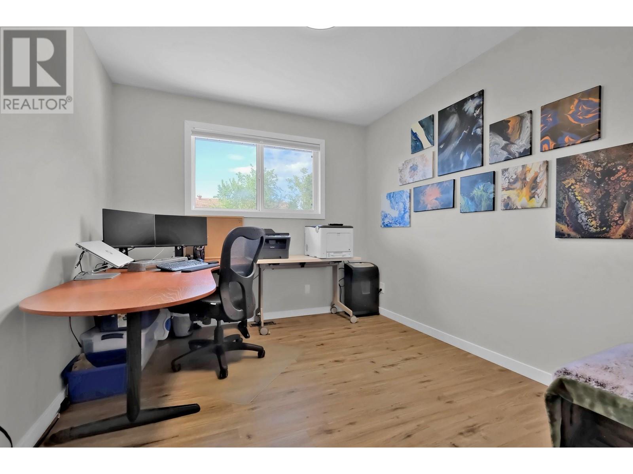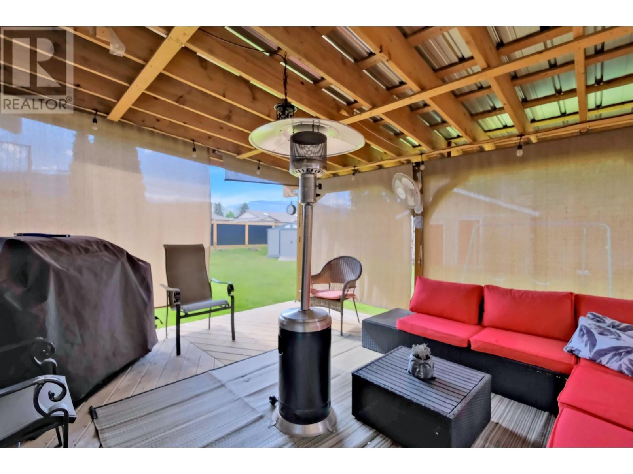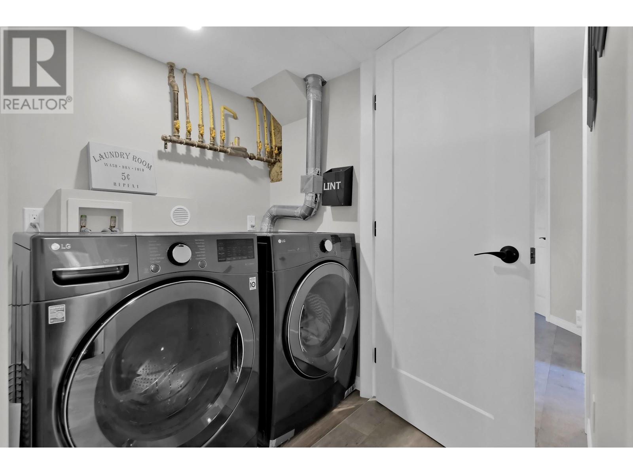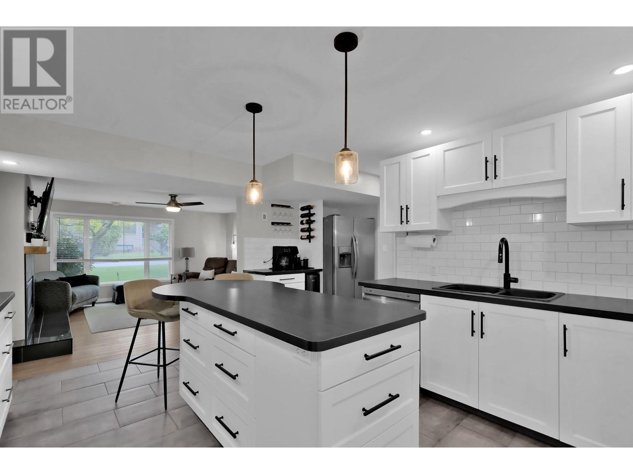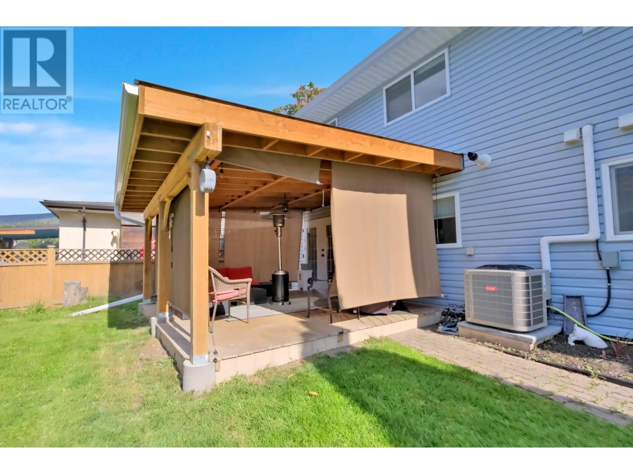5 Bedroom
4 Bathroom
2,604 ft2
Fireplace
Central Air Conditioning
Forced Air
Underground Sprinkler
$950,000
Welcome to this incredibly upgraded and versatile home located on a spacious corner lot just minutes from Skaha Lake, shopping, and schools. This property features a 3-bedroom, 2-bathroom main home and a 2-bedroom + den, 2-bathroom fully LEGAL SUITE—perfect for multi-generational living or generating rental income, making this a rare opportunity. Ample parking (space for 5 vehicles). Major system updates include a 200 AMP main panel with two sub panels, copper/ABS plumbing, a 2016 roof, and a 2020 Bryant gas furnace with smart thermostat and room sensors. Comfort is ensured with a 2020 Bryant 2.5-ton A/C system, Rinnai tankless hot water heater, and two fireplaces—gas (2021) in the lower unit and new electric with custom mantle & hearth (2024) in the upper. Both kitchens have been updated (2025 and 2024), along with modernized bathrooms and newer flooring throughout. The lower level also features 75% heated floors and a private 14x16 covered deck, while the upper unit includes a sunroom, private back deck with mountain view, and a full-length front deck. Additional highlights: smart irrigation, security system, keyless entry, new light fixtures and fans, and premium gas appliances in both units. Bonus: Three backyard sheds for storage and a massive fully fenced backyard including a large double gate for access or to park your RV. Move-in ready and exceptionally maintained—this home truly has it all! (id:60329)
Property Details
|
MLS® Number
|
10348573 |
|
Property Type
|
Single Family |
|
Neigbourhood
|
Main South |
|
Parking Space Total
|
5 |
Building
|
Bathroom Total
|
4 |
|
Bedrooms Total
|
5 |
|
Appliances
|
Refrigerator, Dishwasher, Dryer, Range - Gas, Microwave, Washer, Wine Fridge |
|
Constructed Date
|
1977 |
|
Construction Style Attachment
|
Detached |
|
Cooling Type
|
Central Air Conditioning |
|
Fire Protection
|
Security System, Smoke Detector Only |
|
Fireplace Fuel
|
Electric,gas |
|
Fireplace Present
|
Yes |
|
Fireplace Type
|
Unknown,unknown |
|
Half Bath Total
|
1 |
|
Heating Type
|
Forced Air |
|
Roof Material
|
Asphalt Shingle |
|
Roof Style
|
Unknown |
|
Stories Total
|
2 |
|
Size Interior
|
2,604 Ft2 |
|
Type
|
House |
|
Utility Water
|
Municipal Water |
Parking
Land
|
Acreage
|
No |
|
Fence Type
|
Fence |
|
Landscape Features
|
Underground Sprinkler |
|
Sewer
|
Municipal Sewage System |
|
Size Irregular
|
0.19 |
|
Size Total
|
0.19 Ac|under 1 Acre |
|
Size Total Text
|
0.19 Ac|under 1 Acre |
|
Zoning Type
|
Unknown |
Rooms
| Level |
Type |
Length |
Width |
Dimensions |
|
Basement |
Storage |
|
|
3'8'' x 7'10'' |
|
Basement |
Utility Room |
|
|
5'5'' x 3' |
|
Basement |
Foyer |
|
|
8'8'' x 7'8'' |
|
Basement |
Bedroom |
|
|
11'7'' x 14'5'' |
|
Basement |
Bedroom |
|
|
9'5'' x 10'5'' |
|
Basement |
3pc Ensuite Bath |
|
|
Measurements not available |
|
Basement |
5pc Bathroom |
|
|
Measurements not available |
|
Basement |
Bedroom |
|
|
8' x 7'8'' |
|
Basement |
Living Room |
|
|
16'11'' x 14'8'' |
|
Basement |
Kitchen |
|
|
16'8'' x 14'8'' |
|
Main Level |
Sunroom |
|
|
11'6'' x 19'6'' |
|
Main Level |
Laundry Room |
|
|
7'11'' x 5'1'' |
|
Main Level |
3pc Ensuite Bath |
|
|
Measurements not available |
|
Main Level |
Primary Bedroom |
|
|
12'11'' x 11'2'' |
|
Main Level |
4pc Bathroom |
|
|
Measurements not available |
|
Main Level |
Office |
|
|
9'5'' x 11'2'' |
|
Main Level |
Bedroom |
|
|
10'4'' x 12'2'' |
|
Main Level |
Family Room |
|
|
13'7'' x 16'5'' |
|
Main Level |
Dining Room |
|
|
11'5'' x 14'5'' |
|
Main Level |
Kitchen |
|
|
15'9'' x 13' |
https://www.realtor.ca/real-estate/28335806/195-waterford-avenue-penticton-main-south
