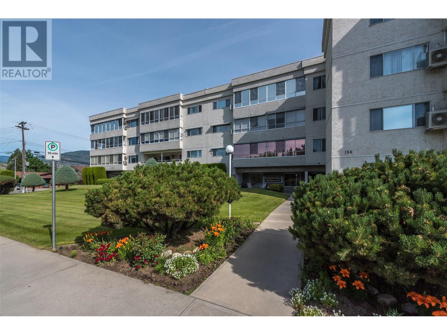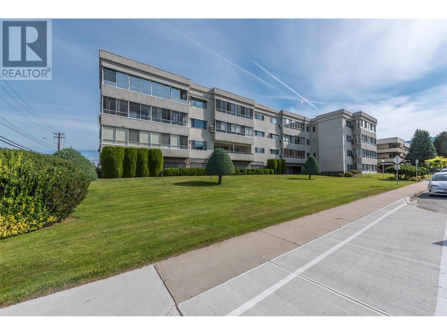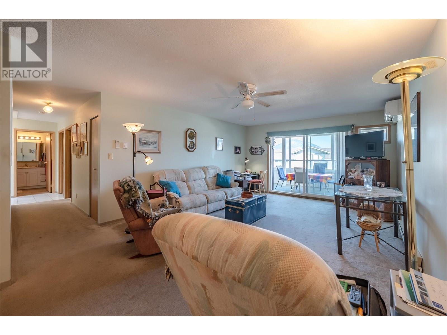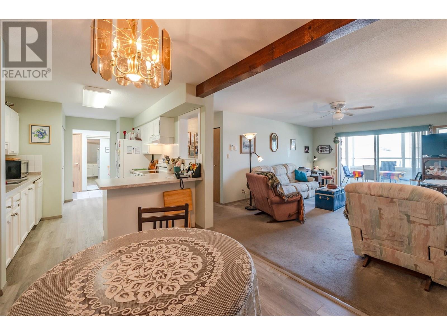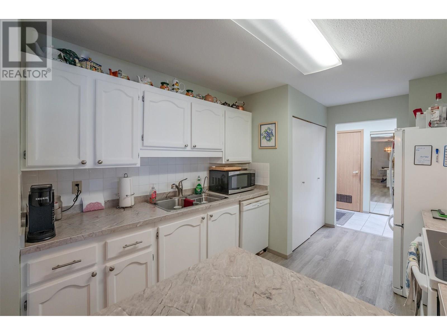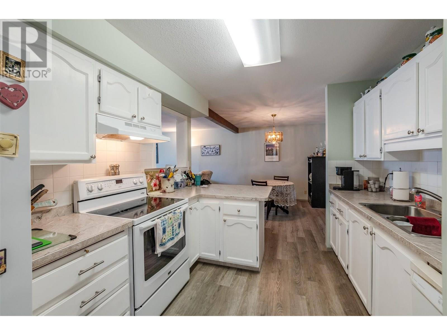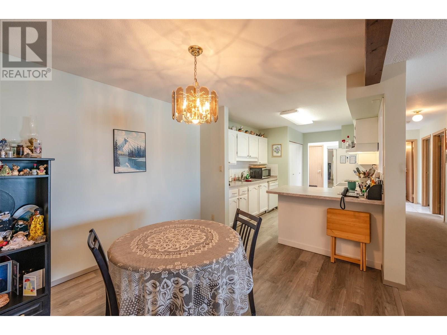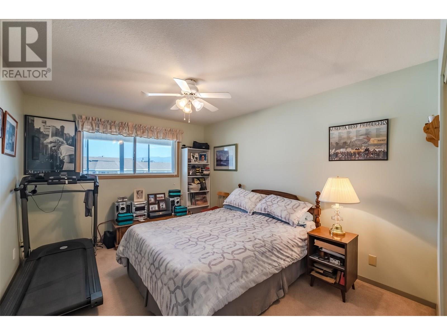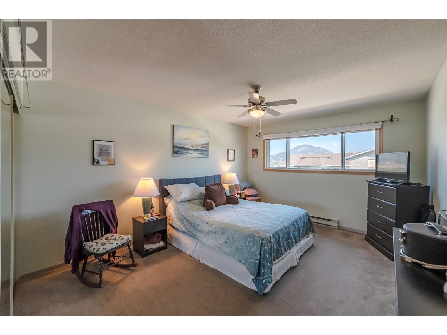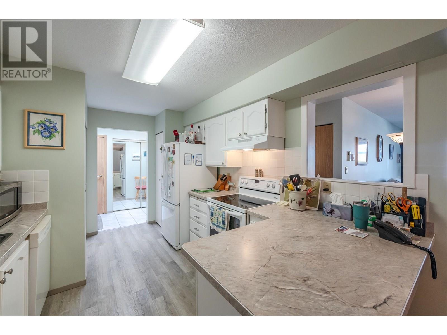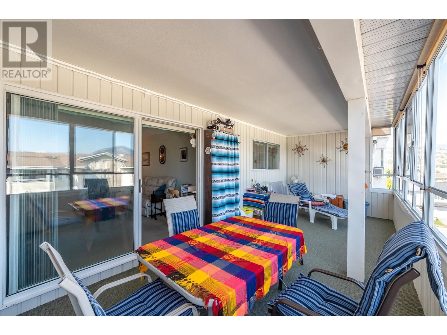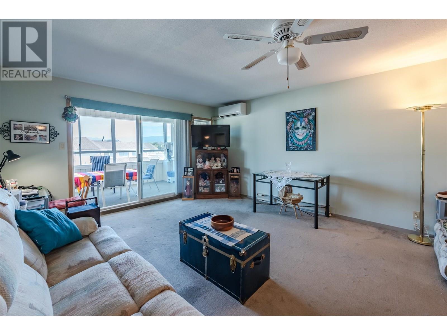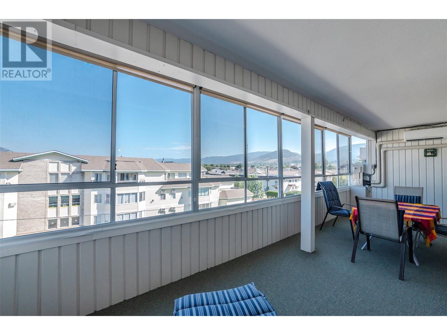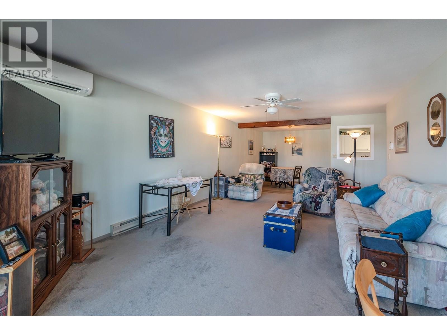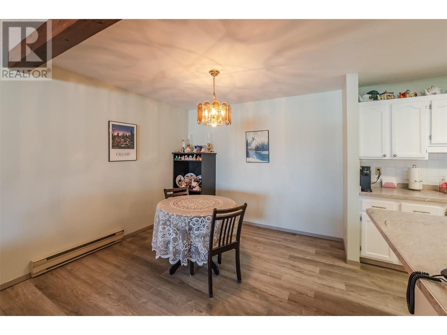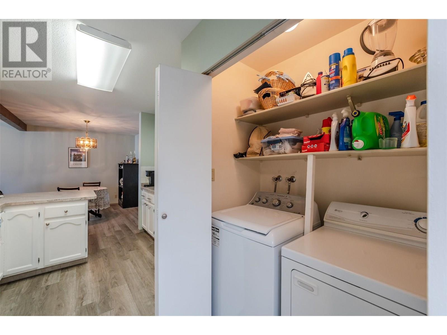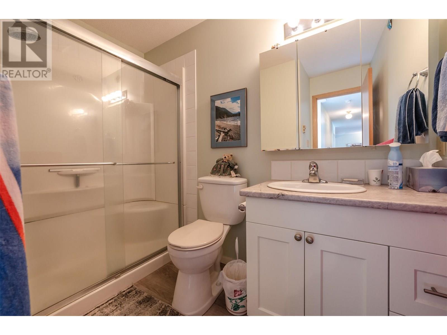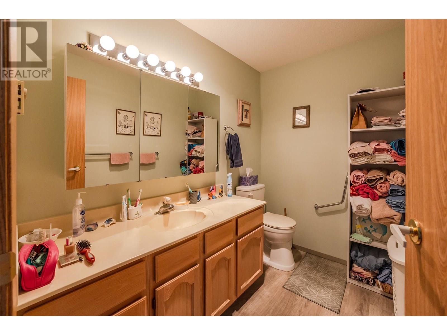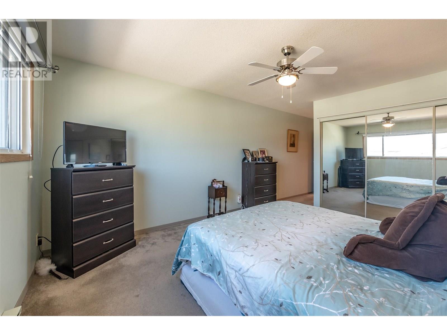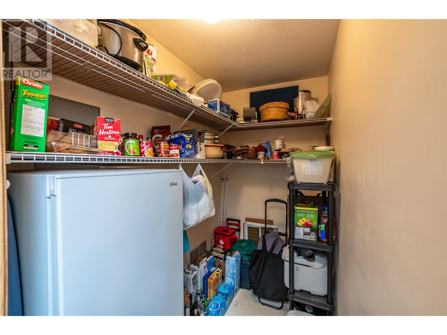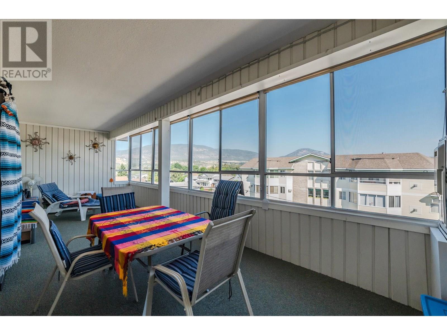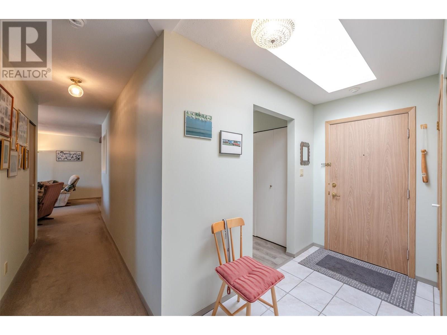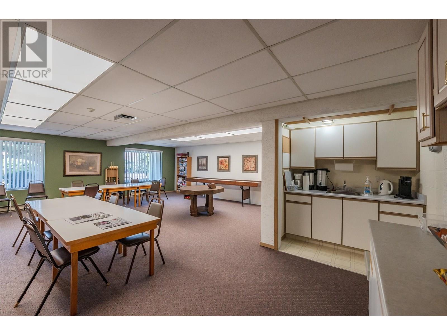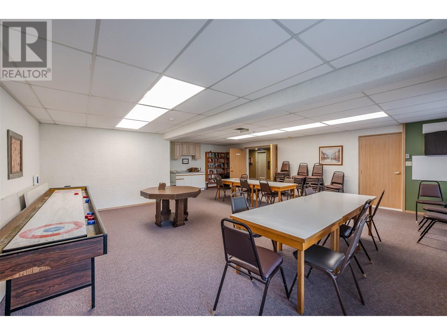195 Warren Avenue W Unit# 406 Penticton, British Columbia V2A 3N1
$390,000Maintenance, Reserve Fund Contributions, Insurance, Ground Maintenance, Property Management, Other, See Remarks, Recreation Facilities, Waste Removal, Water
$430.12 Monthly
Maintenance, Reserve Fund Contributions, Insurance, Ground Maintenance, Property Management, Other, See Remarks, Recreation Facilities, Waste Removal, Water
$430.12 MonthlyWelcome to Brookfield Place. Location is paramount! This very desirable top floor features a skylight, 2 bed, 1 1/2 bath and located within walking distance to Cherry Lane Mall, an updated kitchen, large closets and the biggest special feature is the huge glass enclosed balcony with it's own new heat pump that making it a useable, year round, space. At an impressive 1238 sf, this spacious layout offers inviting views of Penticton's hills to the east and west from the enclosed balcony, Secure parking also has your 2nd large storage locker in the parkade. Close proximity to Skaha Beach, Cherry Lane mall, Lions park, public transit, and the River Chanel. 55+, no short-term rentals, no pets, no smoking. Ask your agent for a showing today! (id:60329)
Property Details
| MLS® Number | 10356485 |
| Property Type | Single Family |
| Neigbourhood | Main South |
| Community Name | Brookfield Place |
| Amenities Near By | Park, Recreation, Schools, Shopping |
| Community Features | Adult Oriented, Pets Not Allowed, Rentals Allowed, Seniors Oriented |
| Features | Wheelchair Access |
| Parking Space Total | 1 |
| Storage Type | Storage, Locker |
Building
| Bathroom Total | 2 |
| Bedrooms Total | 2 |
| Amenities | Party Room |
| Appliances | Refrigerator, Dryer, Range - Electric |
| Architectural Style | Other |
| Constructed Date | 1991 |
| Cooling Type | Heat Pump |
| Flooring Type | Carpeted, Ceramic Tile, Vinyl |
| Half Bath Total | 1 |
| Heating Type | Baseboard Heaters, Heat Pump |
| Stories Total | 1 |
| Size Interior | 1,238 Ft2 |
| Type | Apartment |
| Utility Water | Municipal Water |
Parking
| Parkade | |
| Underground |
Land
| Access Type | Easy Access |
| Acreage | No |
| Land Amenities | Park, Recreation, Schools, Shopping |
| Sewer | Municipal Sewage System |
| Size Total Text | Under 1 Acre |
| Zoning Type | Multi-family |
Rooms
| Level | Type | Length | Width | Dimensions |
|---|---|---|---|---|
| Main Level | Storage | 9' x 14' | ||
| Main Level | 2pc Ensuite Bath | Measurements not available | ||
| Main Level | 4pc Bathroom | Measurements not available | ||
| Main Level | Storage | 7'4'' x 4'5'' | ||
| Main Level | Sunroom | 24'8'' x 9'6'' | ||
| Main Level | Bedroom | 13' x 10'6'' | ||
| Main Level | Primary Bedroom | 15' x 11'10'' | ||
| Main Level | Kitchen | 13'6'' x 9'8'' | ||
| Main Level | Dining Room | 10'3'' x 9'6'' | ||
| Main Level | Living Room | 19' x 14' |
https://www.realtor.ca/real-estate/28621703/195-warren-avenue-w-unit-406-penticton-main-south
Contact Us
Contact us for more information
