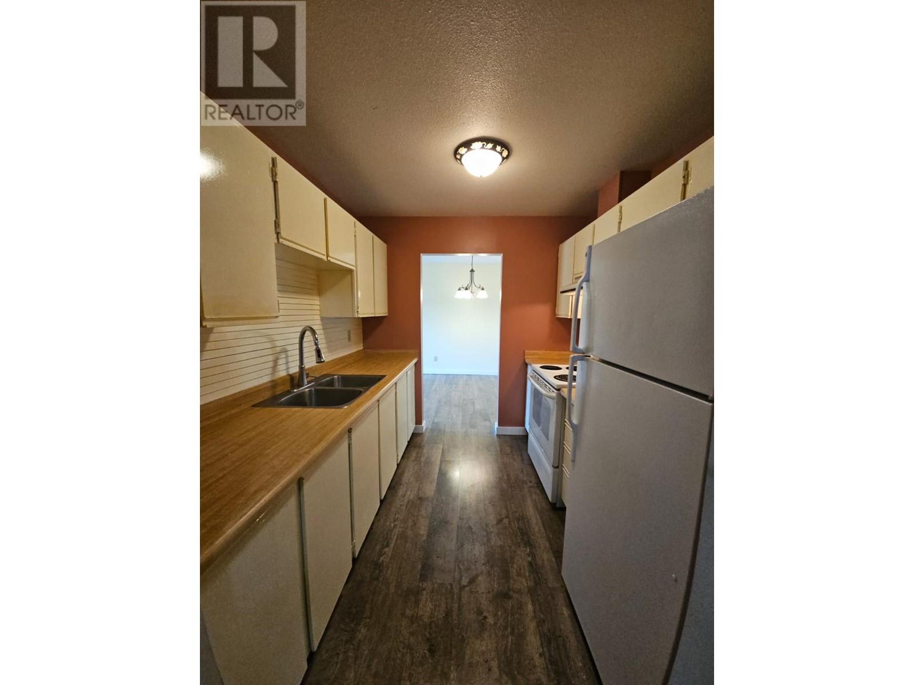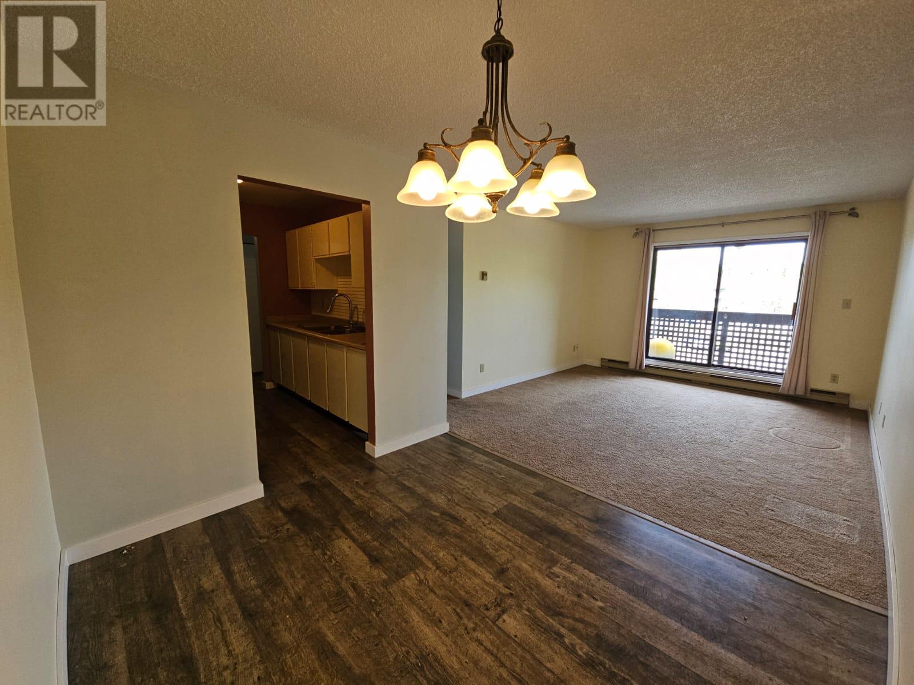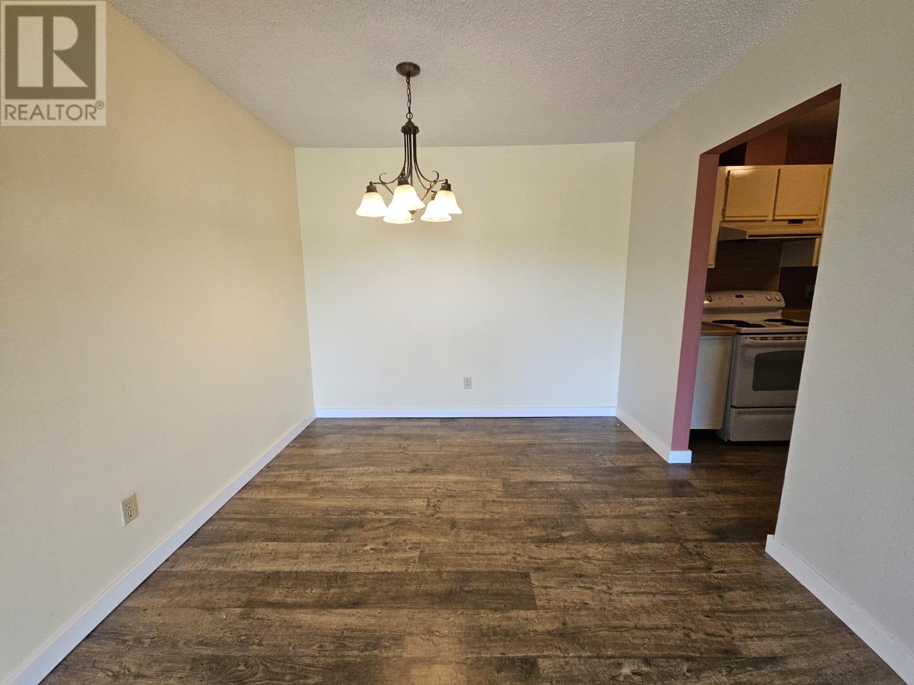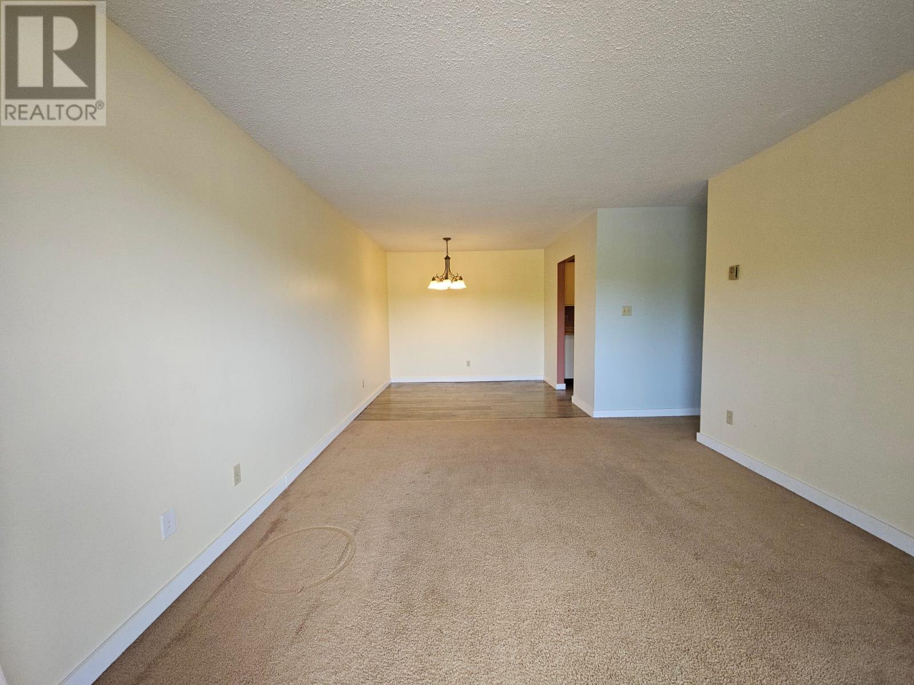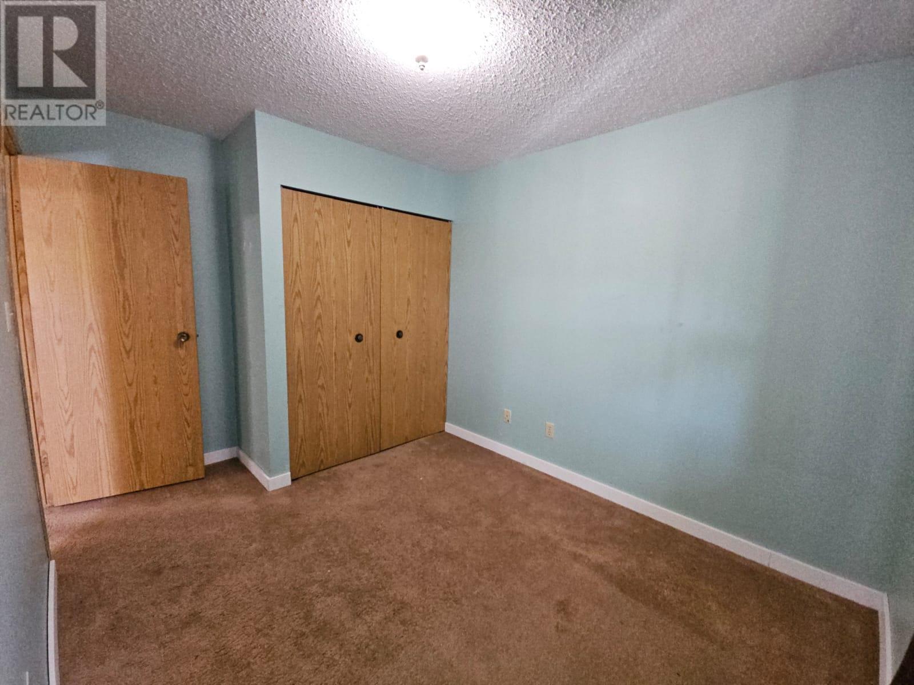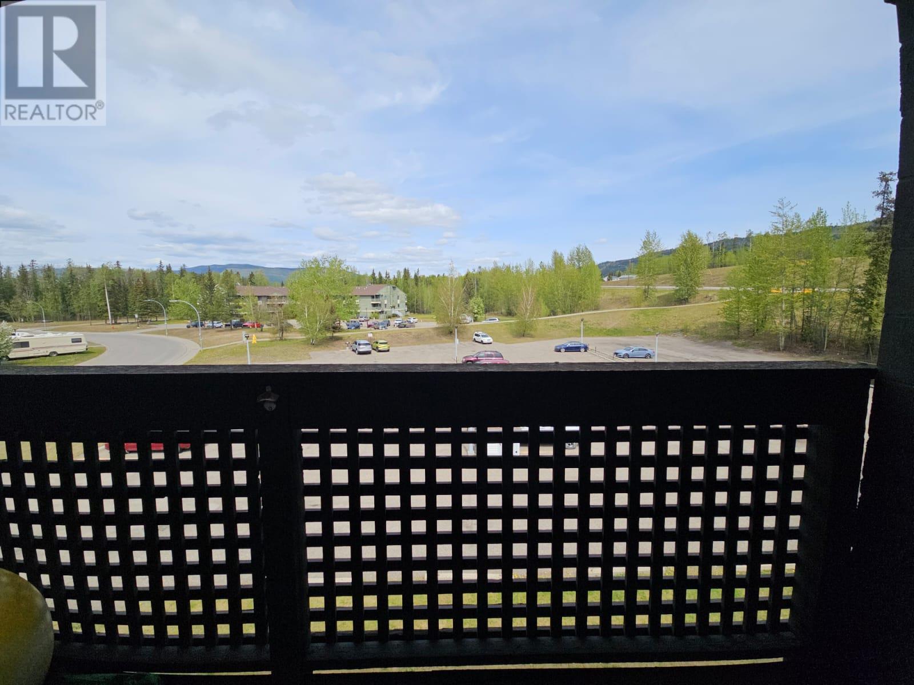195 Chamberlain Crescent Unit# 301 Tumbler Ridge, British Columbia V0C 2W0
2 Bedroom
1 Bathroom
742 ft2
Other
Baseboard Heaters
$87,000Maintenance,
$104 Monthly
Maintenance,
$104 MonthlyIf you're looking to get into a property right away, come check out this ready to go 2-bedroom condo with a nice amount of space with a spacious kitchen, dining area, and living room with glass sliders to deck. Located on the upper level, storage area & coin operated laundry. If interested come for a tour. (id:60329)
Property Details
| MLS® Number | 10349443 |
| Property Type | Single Family |
| Neigbourhood | Tumbler Ridge |
| Community Name | Chamberlain Crescent |
| Amenities Near By | Park, Recreation, Schools, Shopping |
| Community Features | Family Oriented, Pets Not Allowed |
| Features | Balcony |
| Parking Space Total | 1 |
| Storage Type | Storage, Locker |
Building
| Bathroom Total | 1 |
| Bedrooms Total | 2 |
| Amenities | Laundry - Coin Op |
| Appliances | Refrigerator, Range - Electric |
| Architectural Style | Other |
| Constructed Date | 1983 |
| Exterior Finish | Wood Siding |
| Fire Protection | Smoke Detector Only |
| Heating Fuel | Electric |
| Heating Type | Baseboard Heaters |
| Roof Material | Asphalt Shingle |
| Roof Style | Unknown |
| Stories Total | 1 |
| Size Interior | 742 Ft2 |
| Type | Apartment |
| Utility Water | Municipal Water |
Parking
| Other |
Land
| Access Type | Easy Access |
| Acreage | No |
| Land Amenities | Park, Recreation, Schools, Shopping |
| Sewer | Municipal Sewage System |
| Size Irregular | 0.07 |
| Size Total | 0.07 Ac|under 1 Acre |
| Size Total Text | 0.07 Ac|under 1 Acre |
| Zoning Type | Unknown |
Rooms
| Level | Type | Length | Width | Dimensions |
|---|---|---|---|---|
| Main Level | Storage | 4'9'' x 5'3'' | ||
| Main Level | 4pc Bathroom | 8'9'' x 4'11'' | ||
| Main Level | Bedroom | 8'10'' x 11'11'' | ||
| Main Level | Primary Bedroom | 10'8'' x 10'11'' | ||
| Main Level | Kitchen | 8'8'' x 8' | ||
| Main Level | Dining Room | 9'6'' x 8'6'' | ||
| Main Level | Living Room | 11'9'' x 13'6'' |
Contact Us
Contact us for more information


