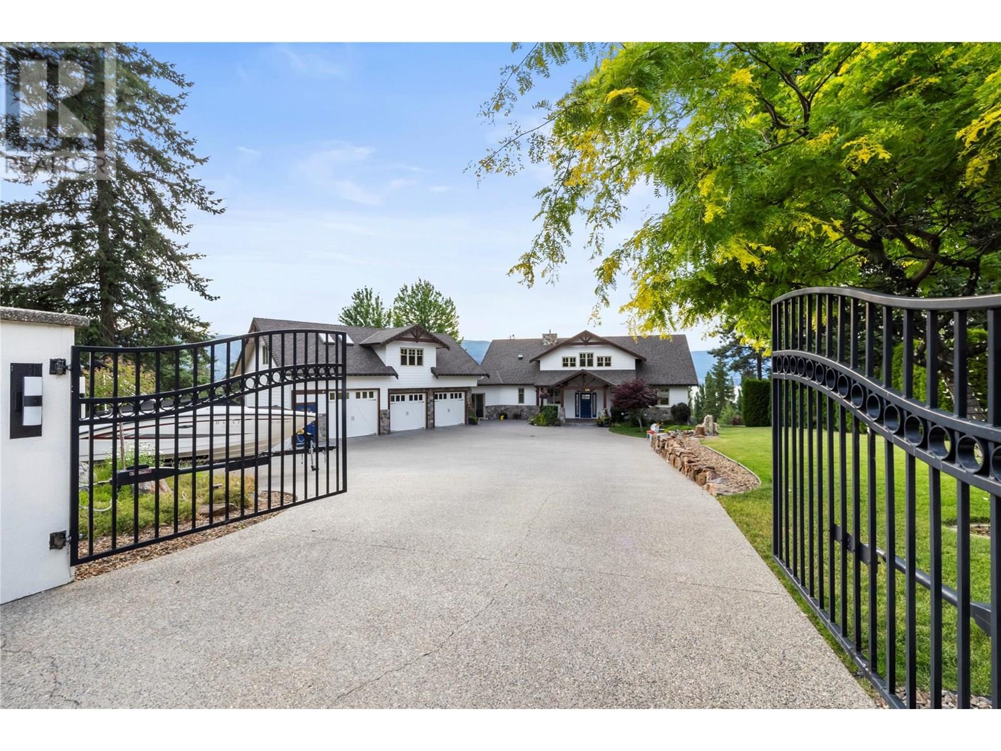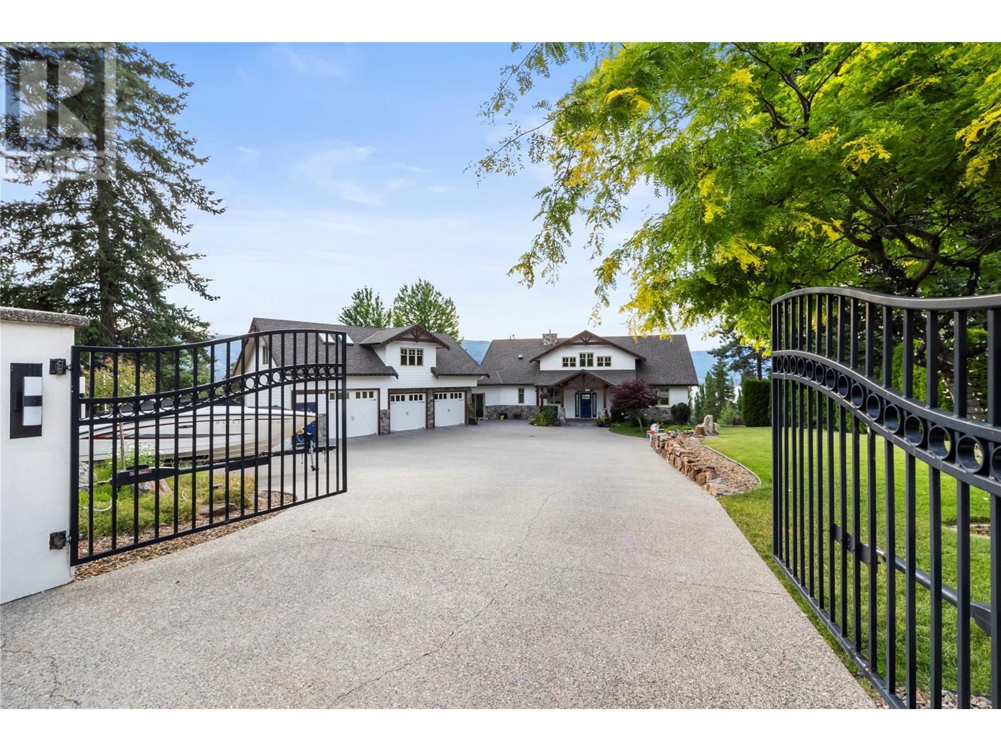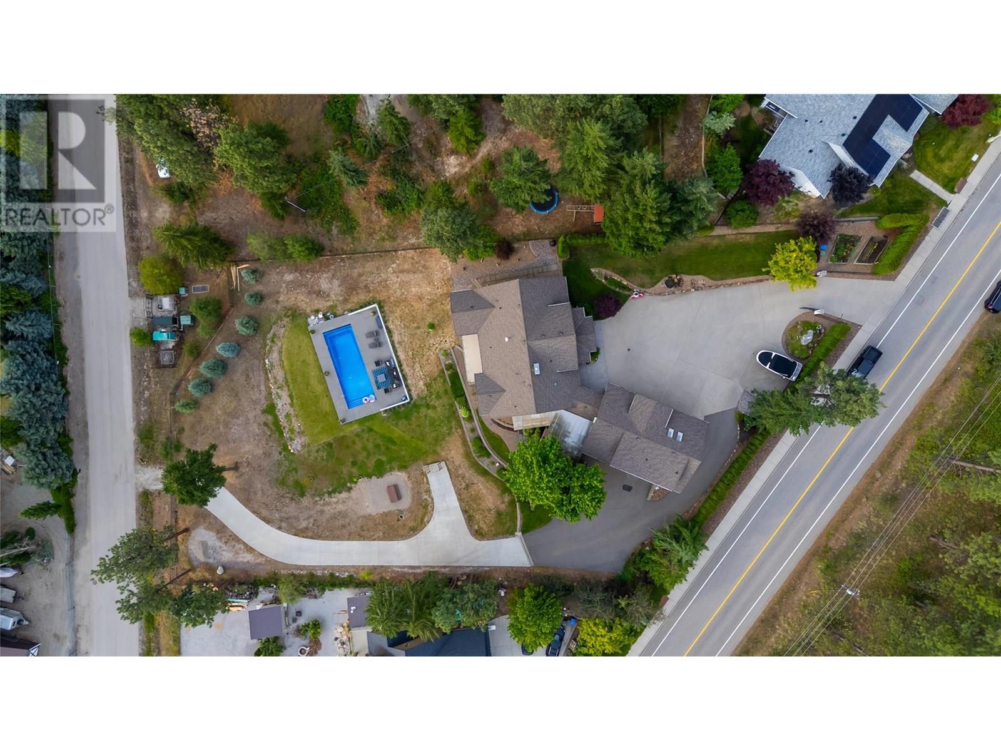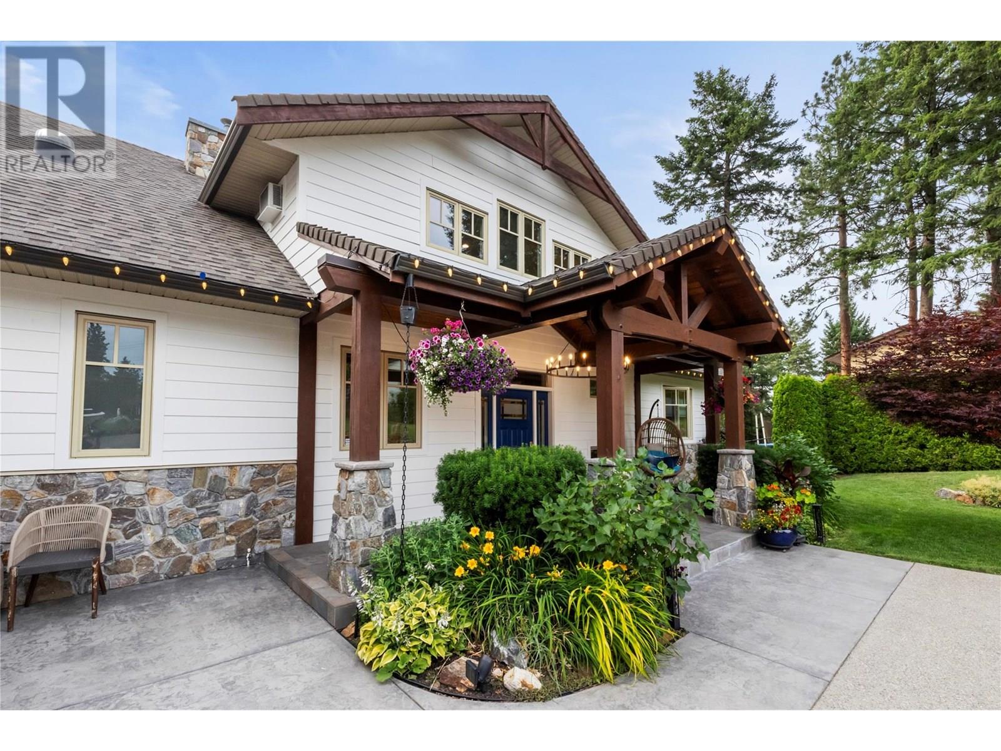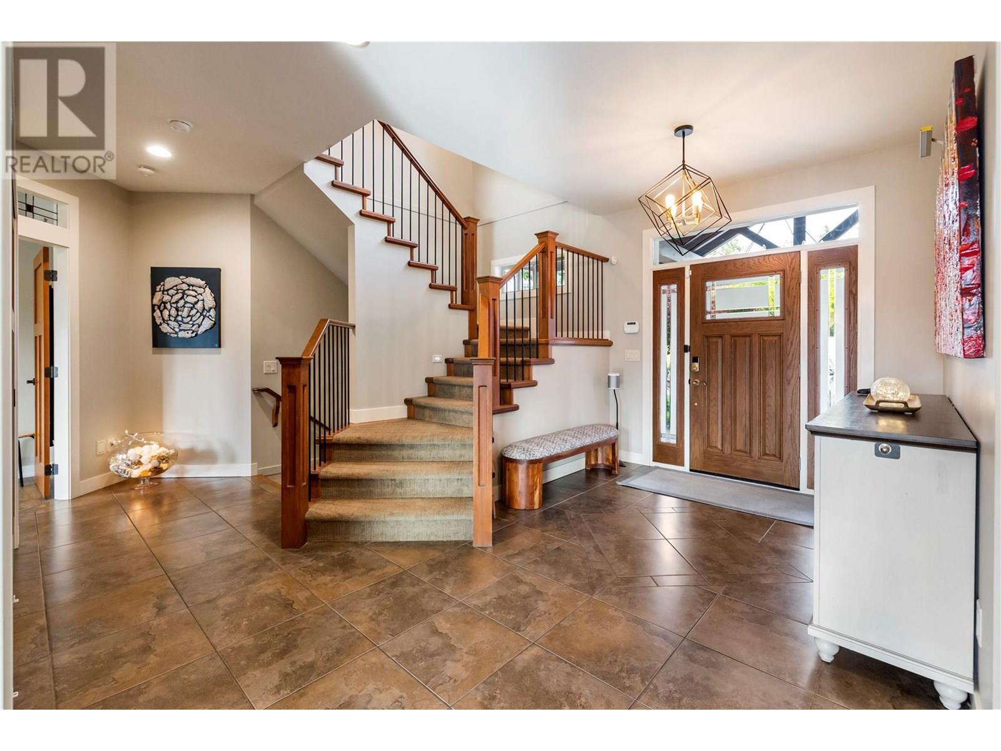4 Bedroom
5 Bathroom
5,036 ft2
Fireplace
Pool
Central Air Conditioning
Baseboard Heaters, In Floor Heating, Heat Pump
Acreage
$2,975,000
RESORT-LIKE estate perfect for entertaining family and friends! Perched on a private, fully fenced and gated 1-acre lot, this 4 bed, 4.5 bath, 5000 sq. ft, custom-built home showcases panoramic lake views and timeless craftsmanship throughout. Recent upgrades include: brand new in-ground pool, large dining room window for incredible lake views, heat pump, and freshly painted on the outside! The open-concept main level boasts soaring ceilings, a granite island kitchen with double wall ovens, gas cooktop, 2 sinks, walk-in pantry, and premium appliances—perfect for entertaining. The principal suite impresses with tray ceilings, a spa-like ensuite with jacuzzi soaker tub, and a show-stopping, boutique-inspired dressing room featuring a grand central island, custom cabinetry, and the elegance of a high-end fashion atelier. Upstairs features a lofted office space, while the lower level includes a spacious recreation room with wet bar, pellet fireplace, and hot water in-floor heating. Three of four bedrooms feature private ensuites. Bonus: a fully legal 1-bed, 900 sq. ft suite above the garage—ideal for guests or rental income. The rare 6-bay heated garage (3 up, 3 down) offers incredible space for hobbies or storage, including a full gym! Professionally landscaped grounds include water rock features, covered patios for seamless indoor-outdoor living. Dual paved driveways provide easy access. Less than 15 minutes to one of the top universities in the world, an international Airport, and award-winning wineries. A truly exceptional opportunity in sought-after Lake Country! (id:60329)
Property Details
|
MLS® Number
|
10353018 |
|
Property Type
|
Single Family |
|
Neigbourhood
|
Lake Country South West |
|
Amenities Near By
|
Golf Nearby, Recreation, Schools |
|
Features
|
Private Setting, Central Island |
|
Parking Space Total
|
10 |
|
Pool Type
|
Pool |
Building
|
Bathroom Total
|
5 |
|
Bedrooms Total
|
4 |
|
Appliances
|
Refrigerator, Dishwasher, Range - Electric, Cooktop - Gas, Microwave, See Remarks, Washer & Dryer |
|
Constructed Date
|
2007 |
|
Construction Style Attachment
|
Detached |
|
Cooling Type
|
Central Air Conditioning |
|
Exterior Finish
|
Stucco |
|
Fire Protection
|
Smoke Detector Only |
|
Fireplace Fuel
|
Gas |
|
Fireplace Present
|
Yes |
|
Fireplace Type
|
Unknown |
|
Flooring Type
|
Wood, Tile |
|
Half Bath Total
|
1 |
|
Heating Fuel
|
Electric |
|
Heating Type
|
Baseboard Heaters, In Floor Heating, Heat Pump |
|
Roof Material
|
Asphalt Shingle |
|
Roof Style
|
Unknown |
|
Stories Total
|
3 |
|
Size Interior
|
5,036 Ft2 |
|
Type
|
House |
|
Utility Water
|
Municipal Water |
Parking
Land
|
Acreage
|
Yes |
|
Land Amenities
|
Golf Nearby, Recreation, Schools |
|
Sewer
|
Municipal Sewage System |
|
Size Irregular
|
1.13 |
|
Size Total
|
1.13 Ac|1 - 5 Acres |
|
Size Total Text
|
1.13 Ac|1 - 5 Acres |
|
Zoning Type
|
Unknown |
Rooms
| Level |
Type |
Length |
Width |
Dimensions |
|
Second Level |
Loft |
|
|
15'10'' x 14'10'' |
|
Basement |
Other |
|
|
9'11'' x 8'10'' |
|
Basement |
Utility Room |
|
|
7'6'' x 6'6'' |
|
Basement |
Storage |
|
|
11'4'' x 4'11'' |
|
Basement |
Full Ensuite Bathroom |
|
|
Measurements not available |
|
Basement |
Bedroom |
|
|
18'7'' x 10'11'' |
|
Basement |
Bedroom |
|
|
11'10'' x 11'4'' |
|
Basement |
Full Bathroom |
|
|
Measurements not available |
|
Basement |
Recreation Room |
|
|
39'6'' x 31'10'' |
|
Main Level |
Mud Room |
|
|
10'6'' x 6'10'' |
|
Main Level |
Partial Bathroom |
|
|
Measurements not available |
|
Main Level |
Laundry Room |
|
|
10'5'' x 8'7'' |
|
Main Level |
Full Ensuite Bathroom |
|
|
Measurements not available |
|
Main Level |
Other |
|
|
20'8'' x 12'0'' |
|
Main Level |
Primary Bedroom |
|
|
16'7'' x 12'10'' |
|
Main Level |
Living Room |
|
|
19'0'' x 14'2'' |
|
Main Level |
Dining Room |
|
|
17'6'' x 17'4'' |
|
Main Level |
Kitchen |
|
|
18'7'' x 15'0'' |
|
Main Level |
Foyer |
|
|
8'7'' x 8'2'' |
|
Additional Accommodation |
Full Bathroom |
|
|
Measurements not available |
|
Additional Accommodation |
Bedroom |
|
|
13'5'' x 11'7'' |
|
Additional Accommodation |
Kitchen |
|
|
19' x 11'3'' |
|
Additional Accommodation |
Living Room |
|
|
22'0'' x 13'9'' |
https://www.realtor.ca/real-estate/28532496/1948-davidson-road-lot-2-lake-country-lake-country-south-west
